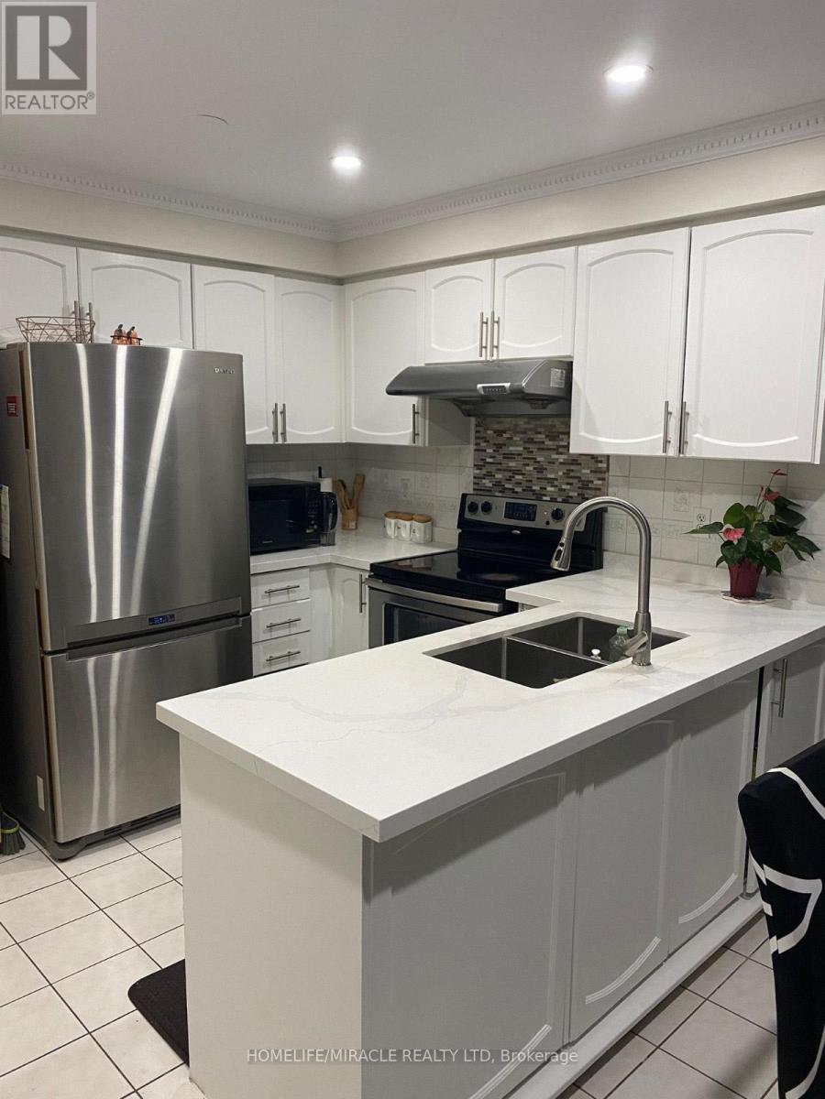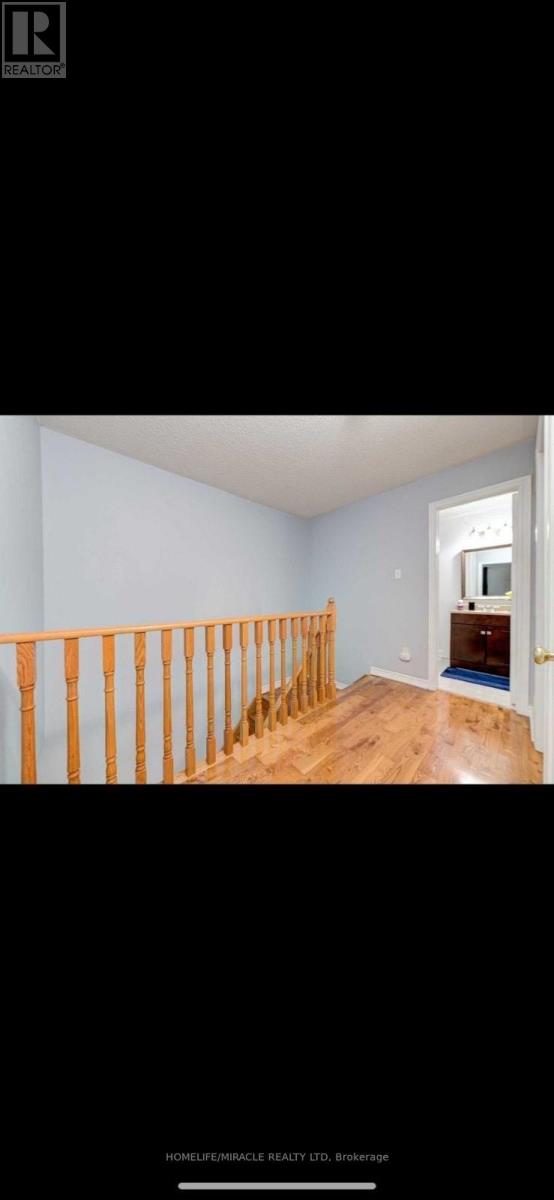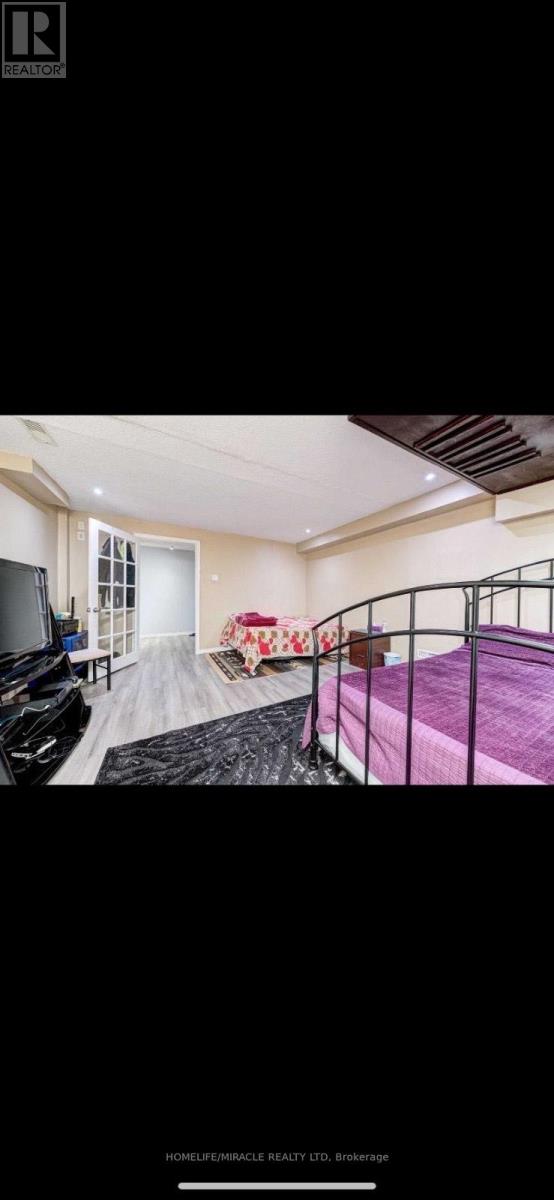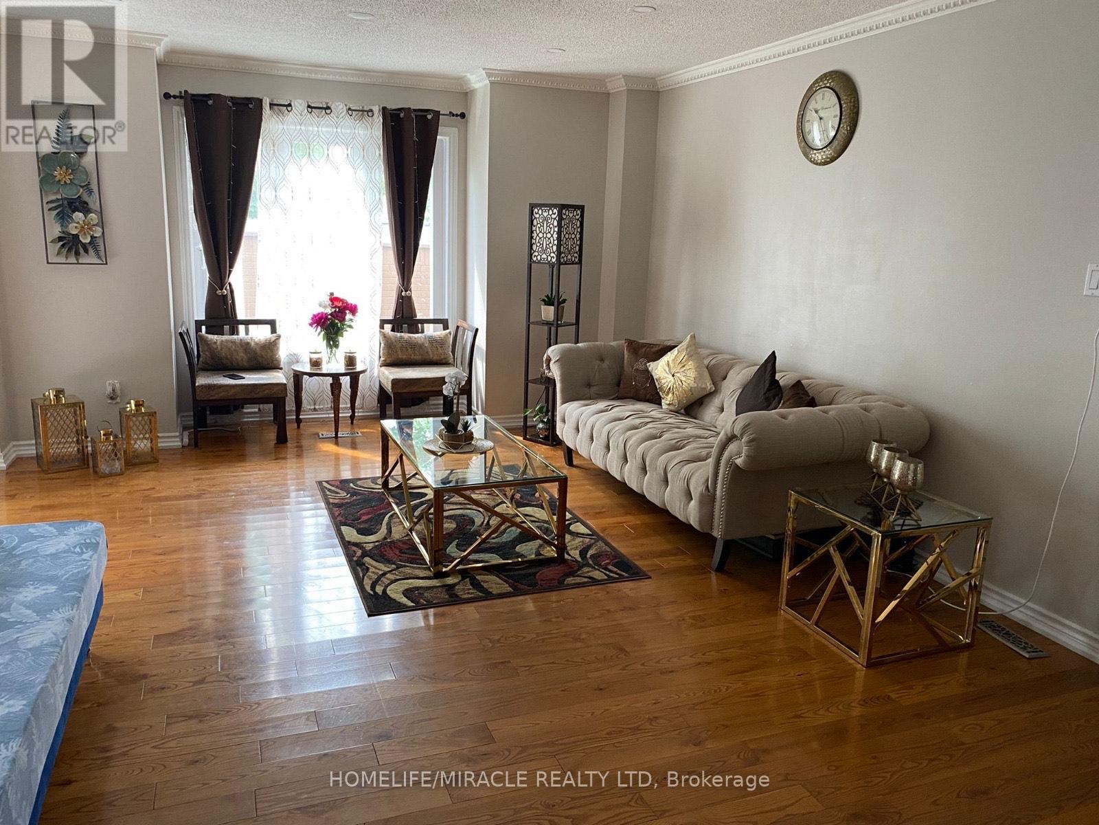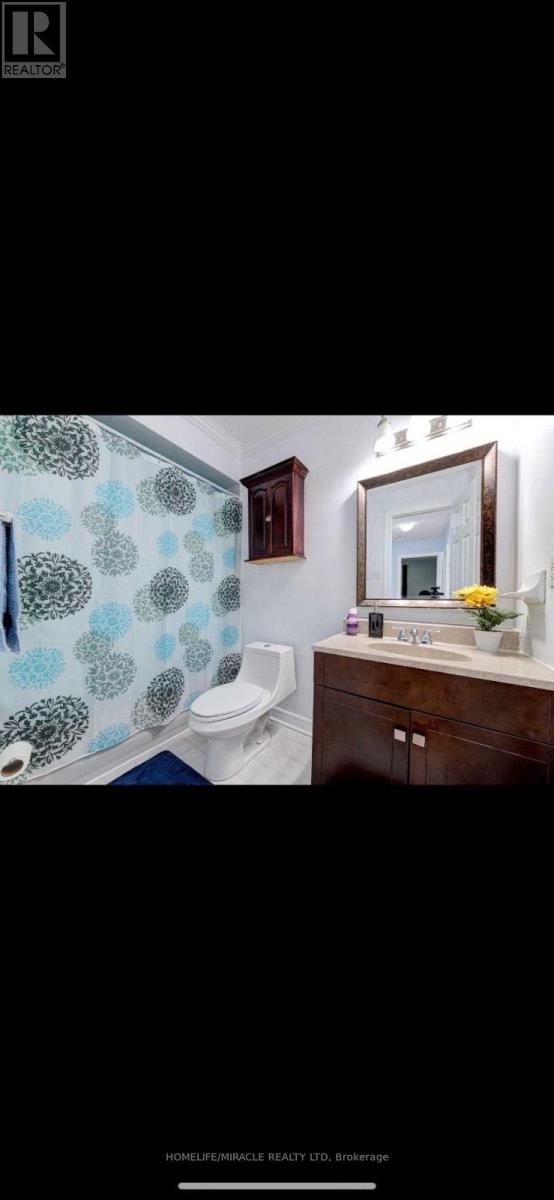70 Blue Spruce Street Brampton, Ontario L6R 1C3
$3,300 Monthly
Bright And Spacious 3+1 Bedroom Freehold Townhome(Rear Quad) Located In Very Desirable Springdale Location. Situated On A Quiet Tree Lined Street, Minutes To Parks, Schools, Plaza and Transit. Home Is Very Close To Trinity Commons Mall, Places Of Worship, Plaza, Rec Centre And Major Highways. (id:61852)
Property Details
| MLS® Number | W12010300 |
| Property Type | Single Family |
| Community Name | Sandringham-Wellington |
| ParkingSpaceTotal | 3 |
Building
| BathroomTotal | 3 |
| BedroomsAboveGround | 3 |
| BedroomsBelowGround | 1 |
| BedroomsTotal | 4 |
| Age | 16 To 30 Years |
| BasementDevelopment | Finished |
| BasementType | N/a (finished) |
| ConstructionStyleAttachment | Attached |
| CoolingType | Central Air Conditioning |
| ExteriorFinish | Brick Facing |
| FireplacePresent | Yes |
| FlooringType | Hardwood, Ceramic |
| FoundationType | Brick |
| HalfBathTotal | 1 |
| HeatingFuel | Electric |
| HeatingType | Baseboard Heaters |
| StoriesTotal | 2 |
| SizeInterior | 1100 - 1500 Sqft |
| Type | Row / Townhouse |
| UtilityWater | Municipal Water |
Parking
| No Garage |
Land
| Acreage | No |
| Sewer | Sanitary Sewer |
Rooms
| Level | Type | Length | Width | Dimensions |
|---|---|---|---|---|
| Second Level | Bedroom 2 | 4.3 m | 3.1 m | 4.3 m x 3.1 m |
| Second Level | Bedroom 3 | 3.2 m | 2.7 m | 3.2 m x 2.7 m |
| Basement | Bedroom | 4.7 m | 4.3 m | 4.7 m x 4.3 m |
| Basement | Laundry Room | 3.2 m | 3.2 m | 3.2 m x 3.2 m |
| Ground Level | Living Room | 5 m | 4.3 m | 5 m x 4.3 m |
| Ground Level | Dining Room | 5 m | 4.3 m | 5 m x 4.3 m |
| Ground Level | Kitchen | 4.8 m | 3.2 m | 4.8 m x 3.2 m |
Utilities
| Cable | Available |
| Electricity | Available |
| Sewer | Available |
Interested?
Contact us for more information
Simi Kaur
Salesperson
20-470 Chrysler Drive
Brampton, Ontario L6S 0C1
