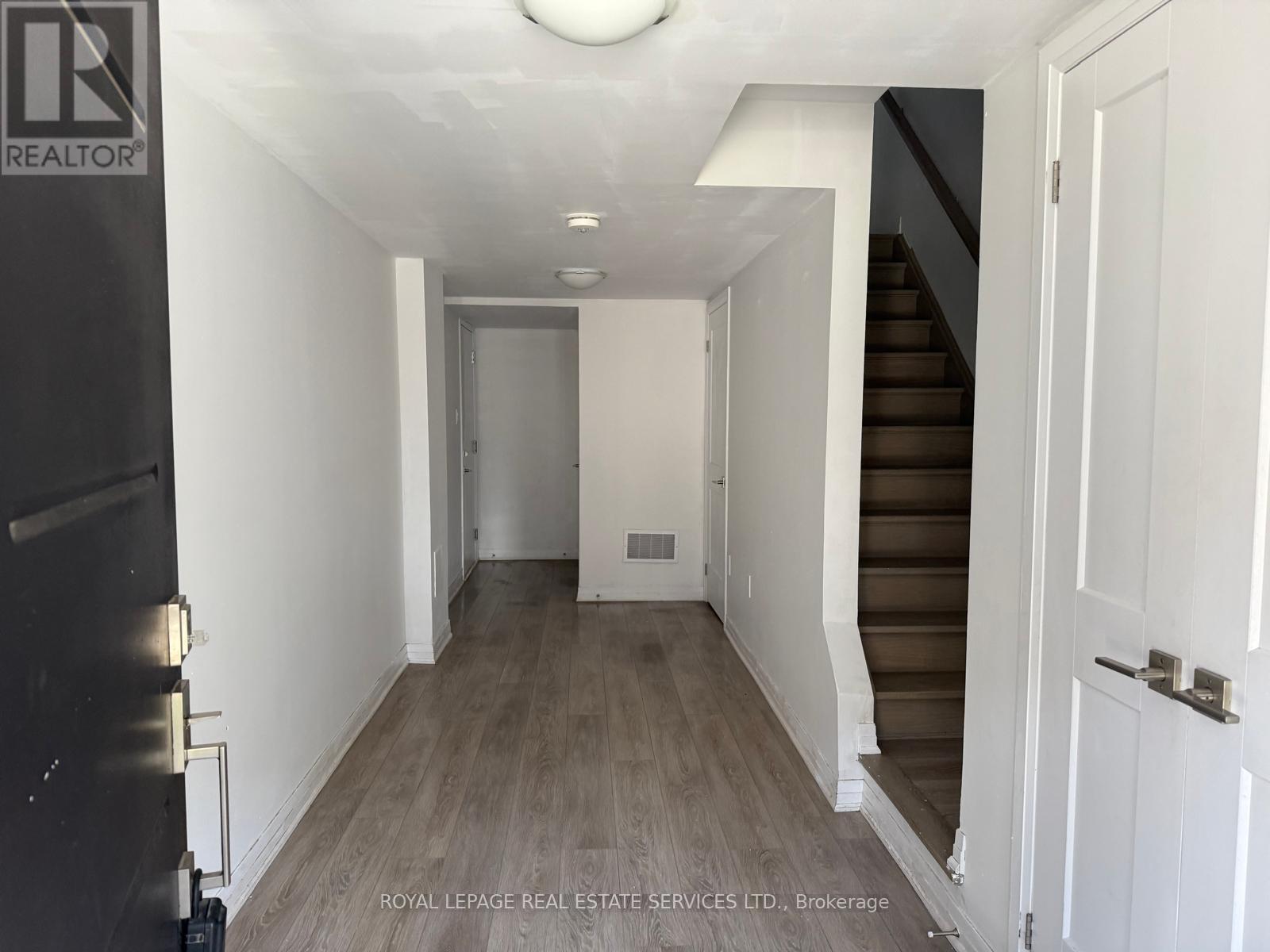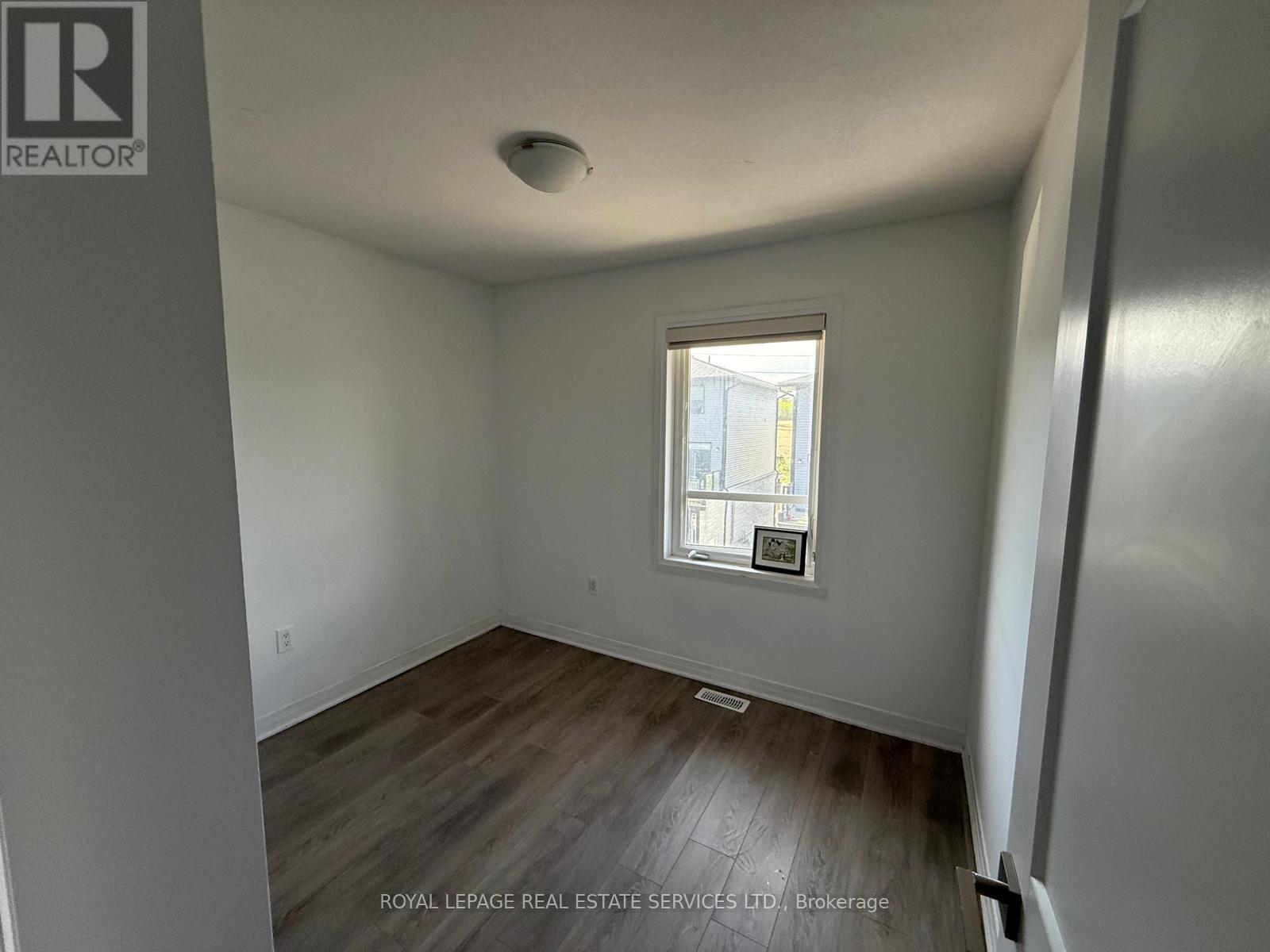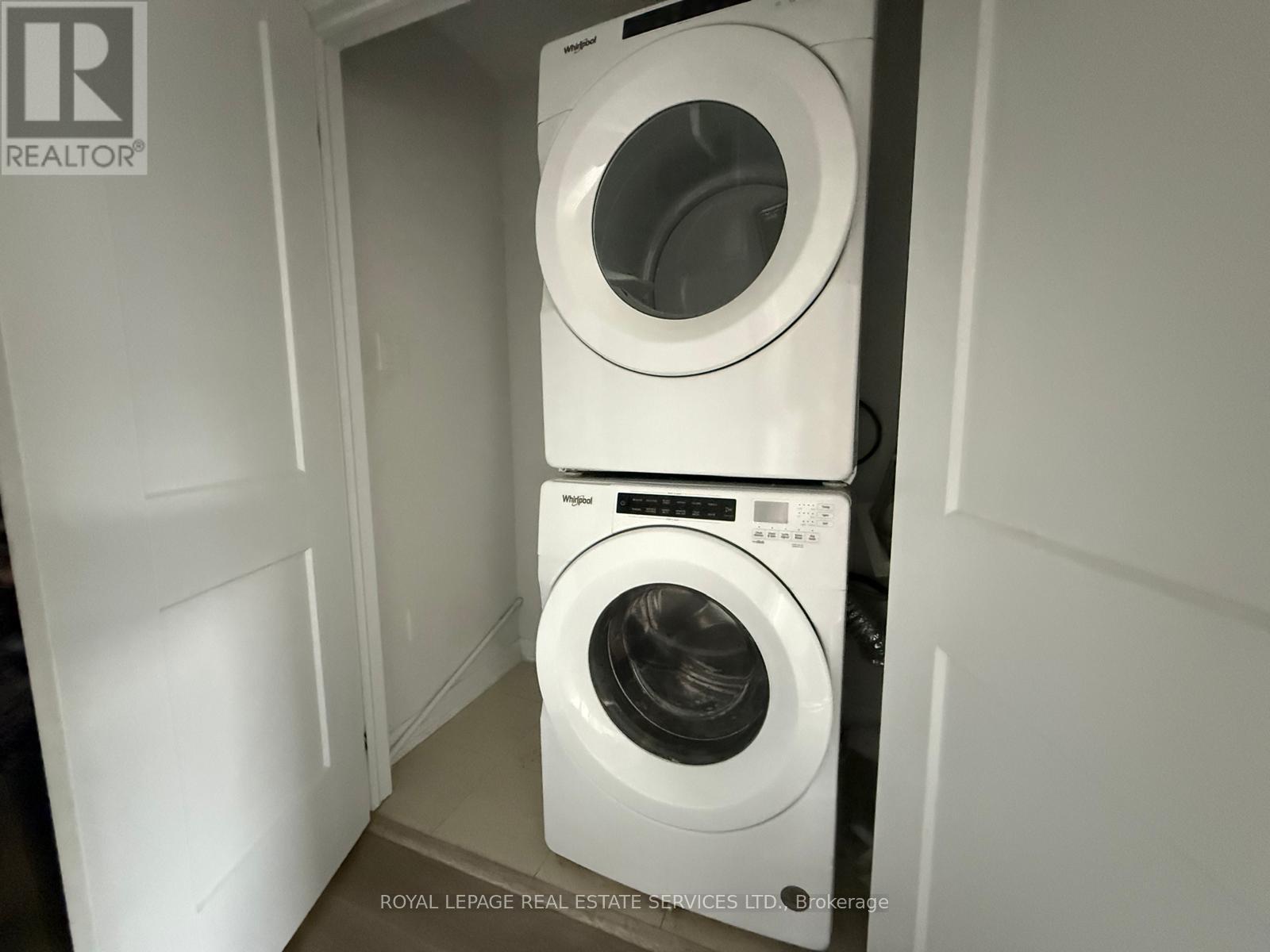70 - 51 Sparrow Avenue Cambridge, Ontario N1T 0E5
$620,000Maintenance, Parcel of Tied Land
$80 Monthly
Maintenance, Parcel of Tied Land
$80 MonthlyPerfect beautiful Townhouse 1400 sq.ft.!! Perfect for First-Time Buyers and Investors. Spacious Townhouse In Desirable Preston Heights With A Finished Basement (Home Office, Den Or Playroom).The 2nd Upstairs generously sized bedrooms offer more than enough space for your family. The 2ndFloor Features A Great spacious room, upgraded modern Kitchen, laminate floors and Breakfast Area with stainless steels appliances. The master suite features a convenient en-suite bathroom with glass shower door. Outside, a private balcony provides a serene space for relaxation and entertainment. With a garage and an additional parking spot, your practical needs are well-covered. Close To Conestoga College Makes It A Hub For Rentals Excellent Opportunity To Live Or Invest In Real Estate. Close to shopping, parks and public transportation. (id:61852)
Property Details
| MLS® Number | X12114953 |
| Property Type | Single Family |
| AmenitiesNearBy | Park, Public Transit, Schools, Hospital, Place Of Worship |
| Features | Irregular Lot Size, Lighting, Carpet Free |
| ParkingSpaceTotal | 2 |
| Structure | Patio(s), Porch |
Building
| BathroomTotal | 3 |
| BedroomsAboveGround | 3 |
| BedroomsTotal | 3 |
| Age | 0 To 5 Years |
| Amenities | Fireplace(s), Separate Electricity Meters, Separate Heating Controls |
| Appliances | Water Heater, Garage Door Opener Remote(s), Dishwasher, Dryer, Microwave, Range, Stove, Washer, Window Coverings, Refrigerator |
| BasementDevelopment | Finished |
| BasementType | N/a (finished) |
| ConstructionStatus | Insulation Upgraded |
| ConstructionStyleAttachment | Attached |
| CoolingType | Central Air Conditioning, Ventilation System, Air Exchanger |
| ExteriorFinish | Brick, Vinyl Siding |
| FlooringType | Laminate |
| FoundationType | Concrete |
| HalfBathTotal | 1 |
| HeatingFuel | Natural Gas |
| HeatingType | Forced Air |
| StoriesTotal | 3 |
| SizeInterior | 0 - 699 Sqft |
| Type | Row / Townhouse |
| UtilityWater | Municipal Water, Community Water System |
Parking
| Garage |
Land
| Acreage | No |
| LandAmenities | Park, Public Transit, Schools, Hospital, Place Of Worship |
| Sewer | Sanitary Sewer |
| SizeDepth | 33 Ft ,10 In |
| SizeFrontage | 20 Ft ,9 In |
| SizeIrregular | 20.8 X 33.9 Ft |
| SizeTotalText | 20.8 X 33.9 Ft|under 1/2 Acre |
| ZoningDescription | Rm3 |
Rooms
| Level | Type | Length | Width | Dimensions |
|---|---|---|---|---|
| Second Level | Kitchen | 2.68 m | 3.5 m | 2.68 m x 3.5 m |
| Second Level | Dining Room | 2.31 m | 5.6 m | 2.31 m x 5.6 m |
| Second Level | Living Room | 5.8 m | 3 m | 5.8 m x 3 m |
| Third Level | Primary Bedroom | 2.77 m | 3.05 m | 2.77 m x 3.05 m |
| Third Level | Bedroom 2 | 2.4 m | 2.7 m | 2.4 m x 2.7 m |
| Third Level | Bedroom 3 | 1.5 m | 0.8 m | 1.5 m x 0.8 m |
| Basement | Den | 2.27 m | 2.22 m | 2.27 m x 2.22 m |
Utilities
| Cable | Available |
| Electricity | Installed |
| Sewer | Available |
https://www.realtor.ca/real-estate/28240881/70-51-sparrow-avenue-cambridge
Interested?
Contact us for more information
Roop Kaur
Broker
1654 Lakeshore Rd W #b
Mississauga, Ontario L5J 1J3













