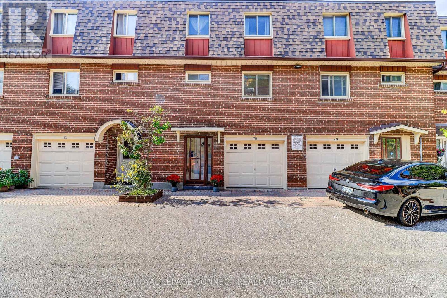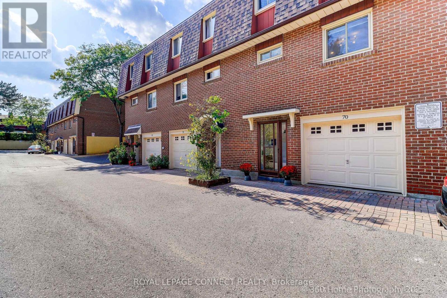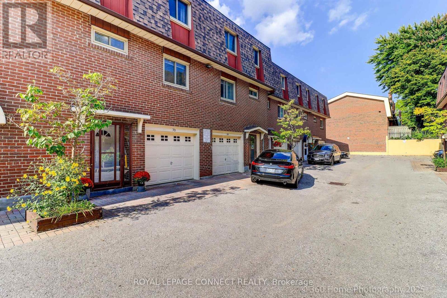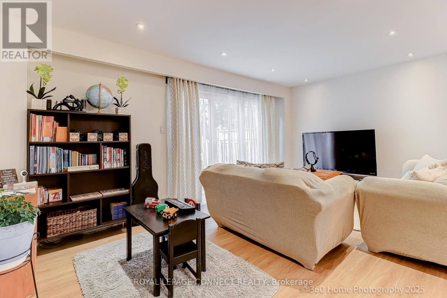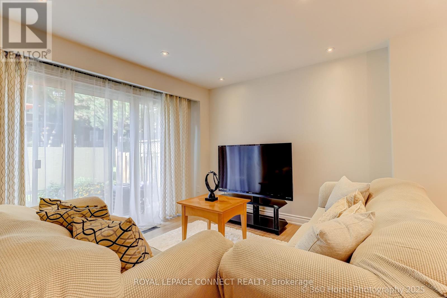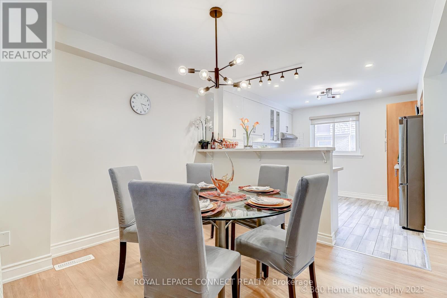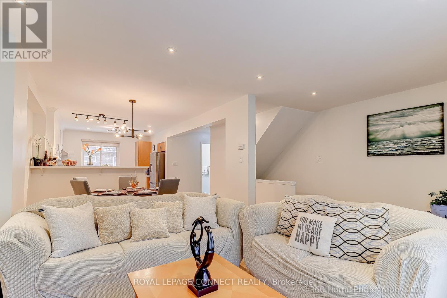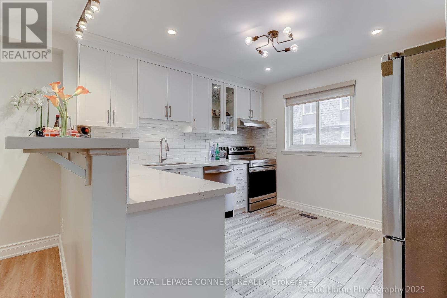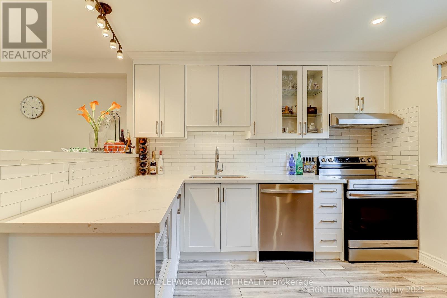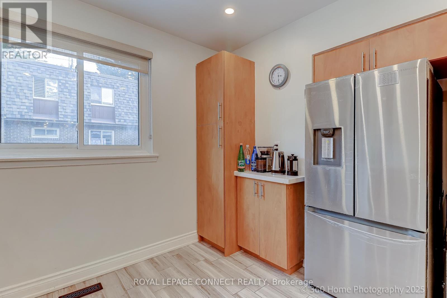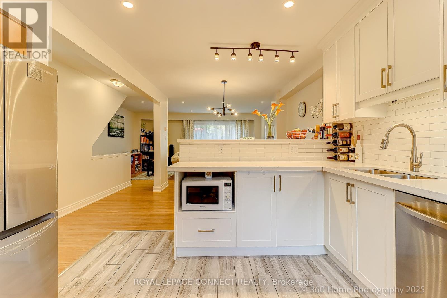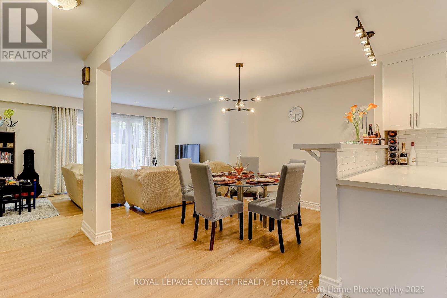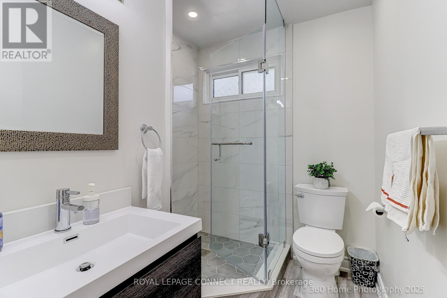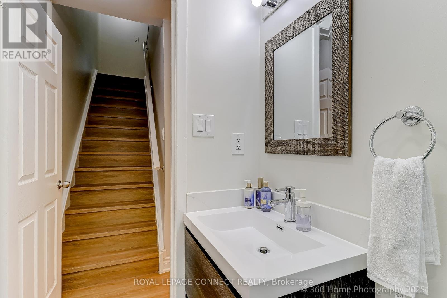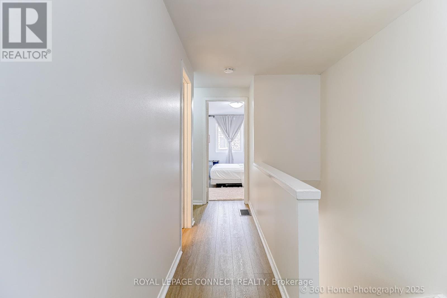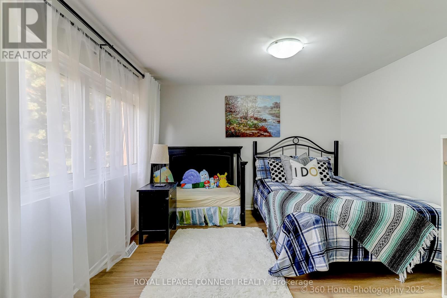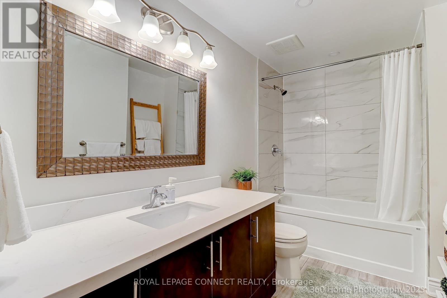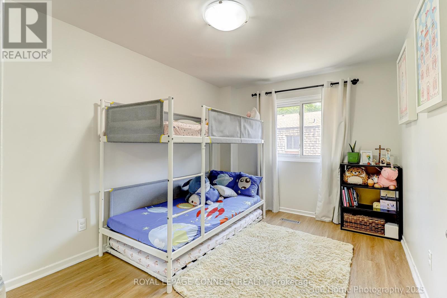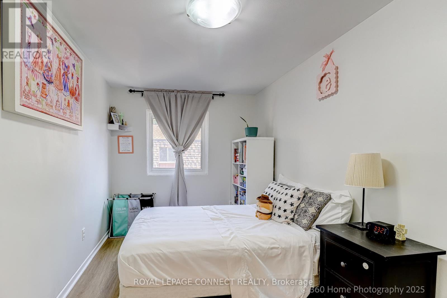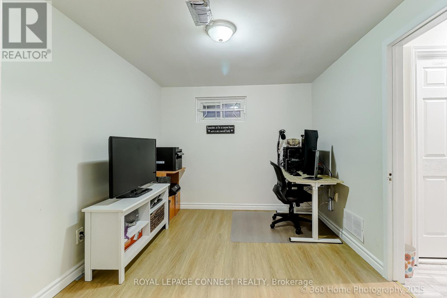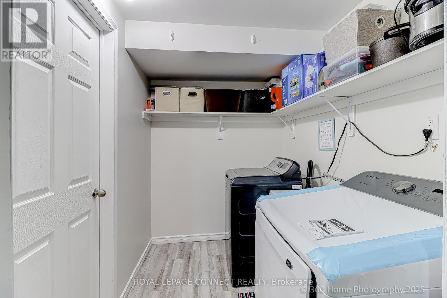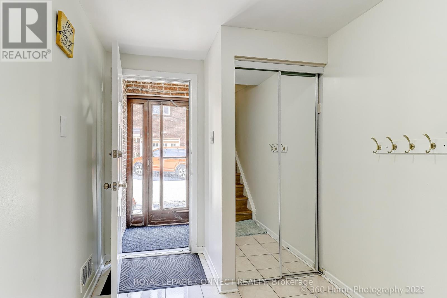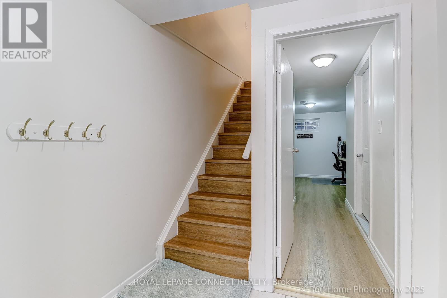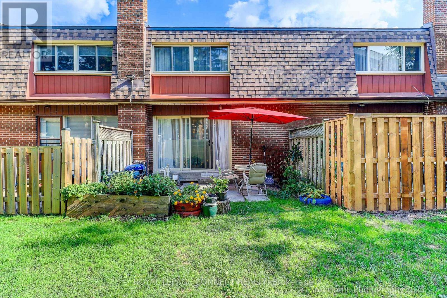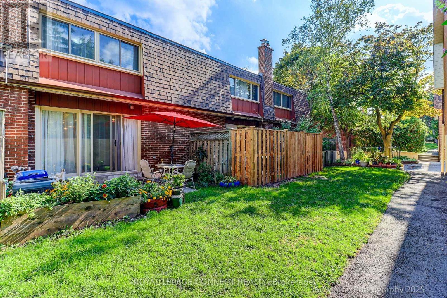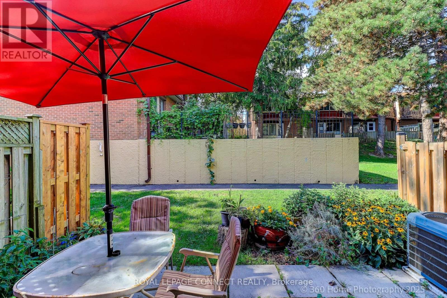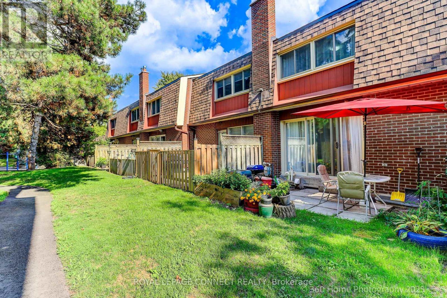70 - 441 Military Trail S Toronto, Ontario M1E 4E8
$720,000Maintenance, Common Area Maintenance, Water
$387.17 Monthly
Maintenance, Common Area Maintenance, Water
$387.17 MonthlyBeautiful & Bright Unit Townhouse! Elevated & Elegant Upgrades. 3+1 Bedrooms With 2 Full Baths Located Just 2 Minutes Away From Highway 401. Open Concept With Great Flow Layout. New Appliances & New Quartz Granite Countertops. Dimmable Pot Lights Perfect For Any Occasions. Bright Living Room With Large Floor To Ceiling Sliding Windows Walk-Out To Backyard. Spacious Den In The Lower/Basement Level, Perfect As An Office, Exercise, Game Room, Or In-Law Suite. Walking Steps To UofT Scarborough, Toronto Pan Am Sports Centre, Centennial, Morningside Campus, Centenary Hospital & Bus Stops, Schools, Supermarket and Shopping Mall. A Short drive to Guildwood Go Station! The Ceramic Foyer Welcomes You With That Warm Homey Feeling, Great Place To Start Owning Your First Home and Raise The Family In This Quiet Town House Complex. Professionally Renovated Unit. New painting (2025), Spent in quality upgrades including open concept main Living, Dining & Kitchen area. New vinyl waterproof & scratch proof Flooring and stairs (2024), New Kitchen Cabinets, Quartz Countertops & Kitchen Appliances (2024/2025), New Potlights (2023), Finished Private Laundry Room with Washer (2020) & Dryer (2025),New Garage Door with remote opener (2025), New Replaced Windows and Patio Sliding Door (2020). Newer Hi-efficiency Furnace & A/C, Direct Access to Garage from Inside. Simply move in and enjoy the comfort, convenience - your peaceful family retreat in the heart of the city. Welcome home! (id:61852)
Property Details
| MLS® Number | E12431576 |
| Property Type | Single Family |
| Neigbourhood | Scarborough |
| Community Name | Morningside |
| AmenitiesNearBy | Golf Nearby, Hospital, Park, Place Of Worship, Public Transit |
| CommunityFeatures | Pets Allowed With Restrictions |
| EquipmentType | Water Heater - Gas, Water Heater |
| Features | Carpet Free |
| ParkingSpaceTotal | 2 |
| RentalEquipmentType | Water Heater - Gas, Water Heater |
Building
| BathroomTotal | 2 |
| BedroomsAboveGround | 3 |
| BedroomsBelowGround | 1 |
| BedroomsTotal | 4 |
| Amenities | Visitor Parking |
| Appliances | Dishwasher, Dryer, Garage Door Opener, Water Heater, Hood Fan, Stove, Washer, Window Coverings, Refrigerator |
| BasementDevelopment | Finished |
| BasementFeatures | Walk Out |
| BasementType | Full (finished) |
| CoolingType | Central Air Conditioning |
| ExteriorFinish | Brick, Shingles |
| FireProtection | Smoke Detectors |
| FlooringType | Tile, Ceramic |
| HeatingFuel | Natural Gas |
| HeatingType | Forced Air |
| StoriesTotal | 2 |
| SizeInterior | 1200 - 1399 Sqft |
| Type | Row / Townhouse |
Parking
| Attached Garage | |
| Garage |
Land
| Acreage | No |
| LandAmenities | Golf Nearby, Hospital, Park, Place Of Worship, Public Transit |
| ZoningDescription | Condo-residential |
Rooms
| Level | Type | Length | Width | Dimensions |
|---|---|---|---|---|
| Basement | Den | 3.44 m | 2.68 m | 3.44 m x 2.68 m |
| Basement | Foyer | 2.34 m | 2.12 m | 2.34 m x 2.12 m |
| Main Level | Living Room | 5.26 m | 3.77 m | 5.26 m x 3.77 m |
| Main Level | Dining Room | 4.2 m | 2.58 m | 4.2 m x 2.58 m |
| Main Level | Kitchen | 3.63 m | 3.13 m | 3.63 m x 3.13 m |
| Main Level | Bathroom | 2.27 m | 1.37 m | 2.27 m x 1.37 m |
| Upper Level | Primary Bedroom | 4.62 m | 3.6 m | 4.62 m x 3.6 m |
| Upper Level | Bedroom 2 | 3.59 m | 2.42 m | 3.59 m x 2.42 m |
| Upper Level | Bedroom 3 | 3.52 m | 2.72 m | 3.52 m x 2.72 m |
| Upper Level | Bathroom | 3.1 m | 1.88 m | 3.1 m x 1.88 m |
https://www.realtor.ca/real-estate/28923965/70-441-military-trail-s-toronto-morningside-morningside
Interested?
Contact us for more information
Lenard Diaz
Salesperson
335 Bayly Street West
Ajax, Ontario L1S 6M2
