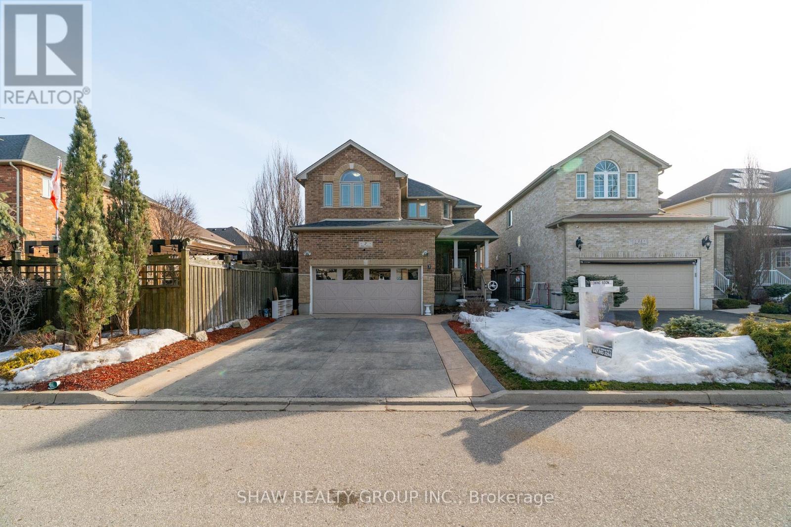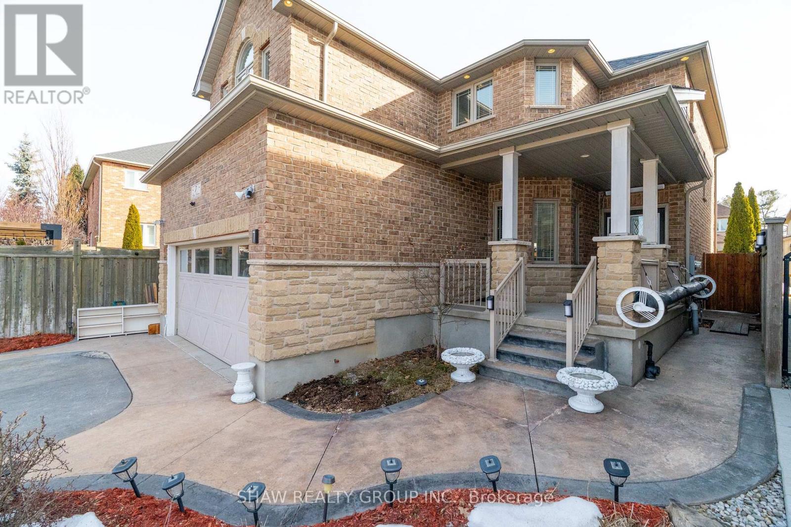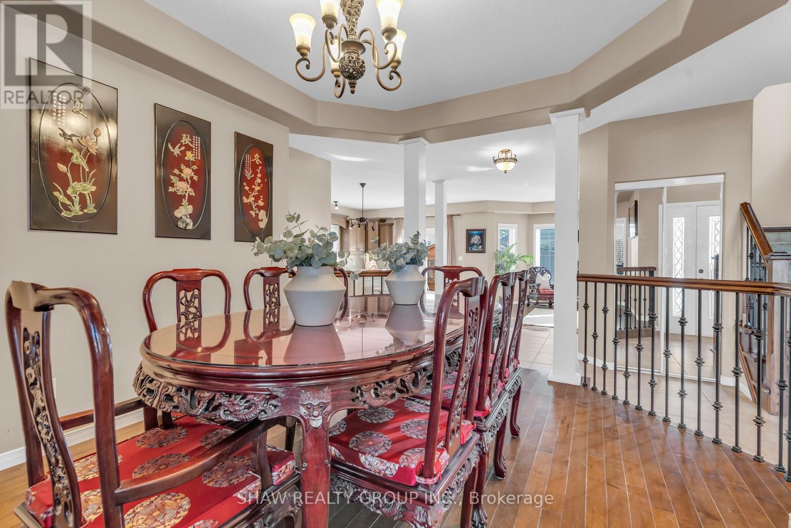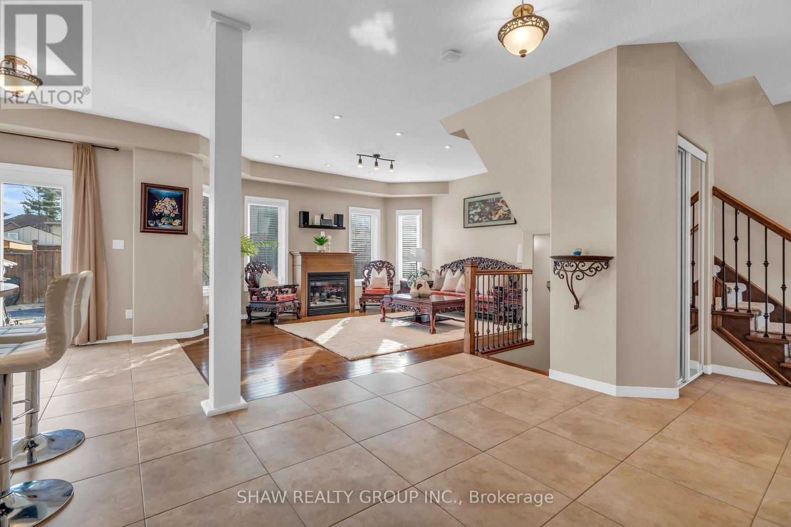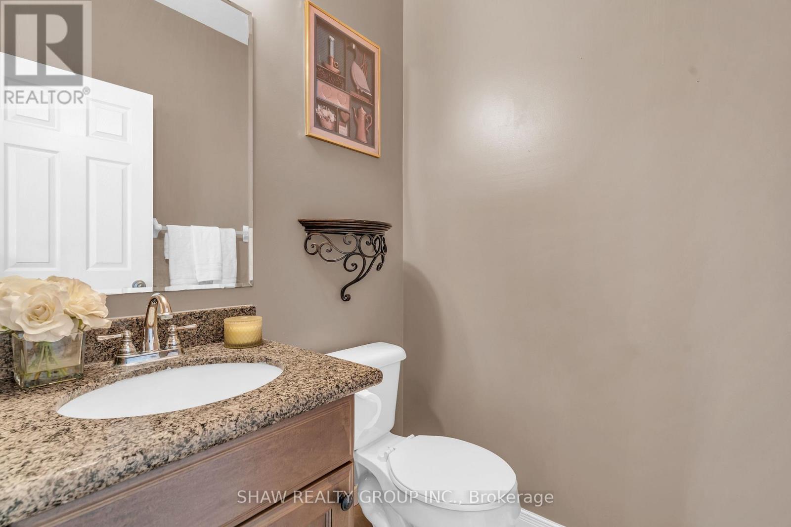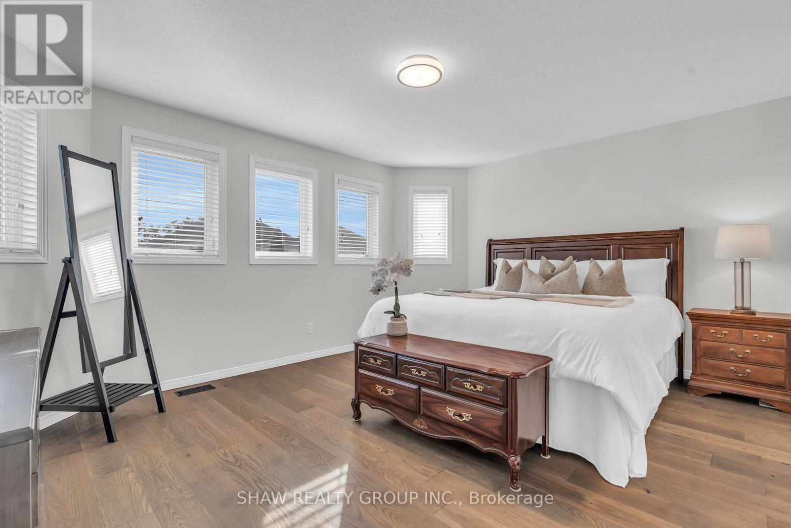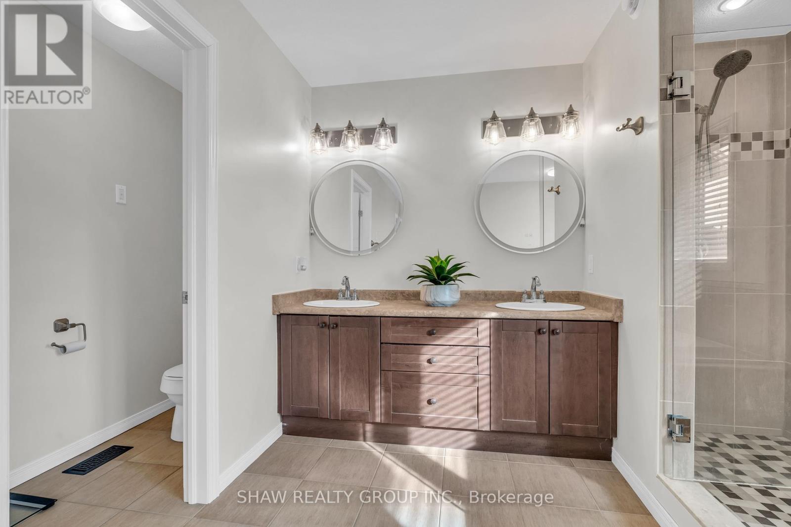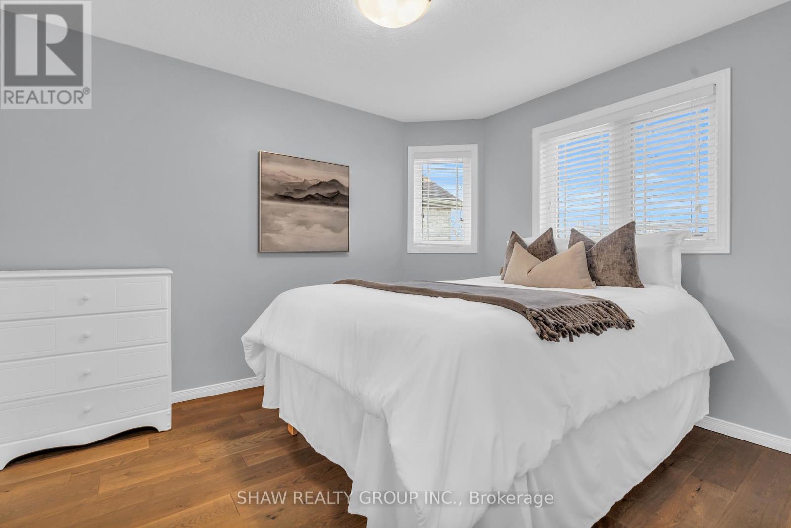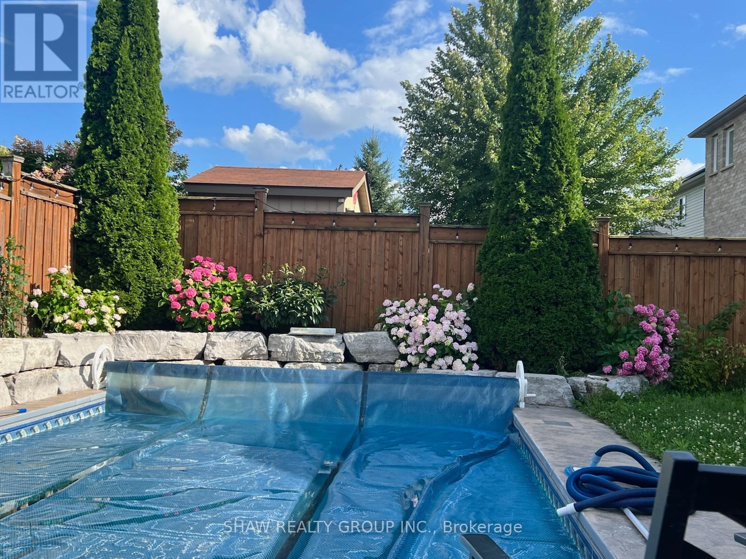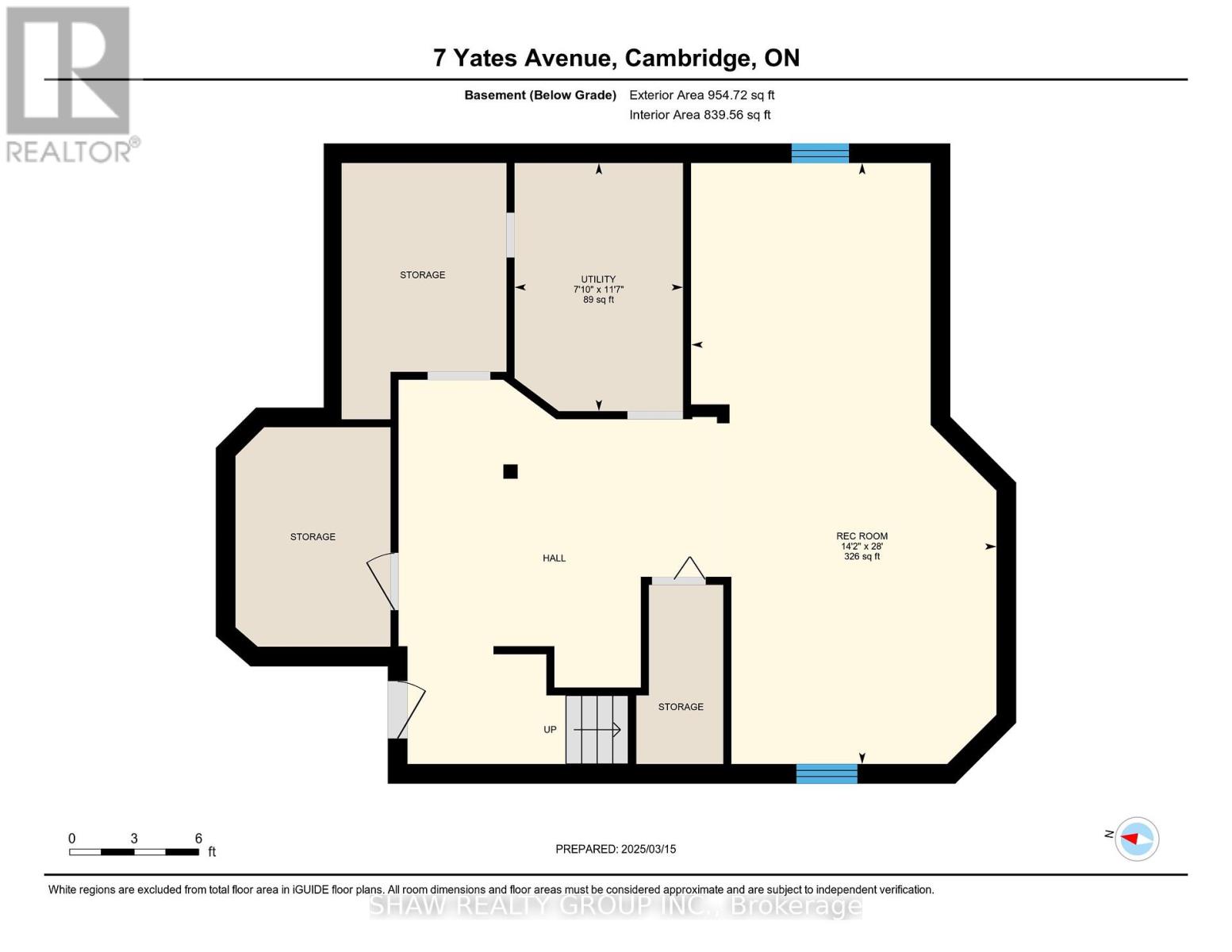7 Yates Avenue Cambridge, Ontario N1P 0A3
$1,050,000
Nestled on a quiet street in a family-friendly neighborhood, this stunning 4-bedroom, 2.5-bath is filled with upgrades and timeless charm. Meticulously maintained, this property offers both luxury and comfort. The top 5 features of this home include: 1.SPACIOUS INTERIOR An open-concept main floor with hardwood and tile flooring, a cozy gas fireplace, and an inviting covered front porch set the stage for comfortable living. With parking for six (four spots on the stunning stamped concrete driveway plus a two-car garage), this home is perfect for hosting guests or for a large growing family. 2.GOURMET KITCHEN Stainless steel appliances, endless granite countertops, a large island, and abundant cabinetry make this a dream for any home chef 3.LUXURY PRIMARY SUITE Retreat upstairs to a large primary bedroom featuring a spa-like ensuite with an oversized glass walk-in shower, double sinks and a corner soaker jacuzzi tub. 4. FINISHED BASEMENT An open-concept layout offers extra living space, with potential for expansion. The basement has a bathroom rough-in as well as a large cold room and ample storage. 5. PRIVATE BACKYARD OASIS Enjoy a heated saltwater pool with a tranquil waterfall, ample space for dining, entertaining, and relaxing in your own slice of paradise! The pool was installed in 2011 with the safety cover installed in 2018. (id:61852)
Property Details
| MLS® Number | X12023224 |
| Property Type | Single Family |
| ParkingSpaceTotal | 6 |
Building
| BathroomTotal | 3 |
| BedroomsAboveGround | 4 |
| BedroomsTotal | 4 |
| Amenities | Fireplace(s) |
| Appliances | Central Vacuum, Dishwasher, Dryer, Garage Door Opener, Microwave, Stove, Washer, Refrigerator |
| BasementDevelopment | Finished |
| BasementType | N/a (finished) |
| ConstructionStyleAttachment | Detached |
| CoolingType | Central Air Conditioning |
| ExteriorFinish | Brick |
| FireplacePresent | Yes |
| FoundationType | Poured Concrete |
| HalfBathTotal | 1 |
| HeatingFuel | Natural Gas |
| HeatingType | Forced Air |
| StoriesTotal | 2 |
| SizeInterior | 2000 - 2500 Sqft |
| Type | House |
| UtilityWater | Municipal Water |
Parking
| Attached Garage | |
| Garage |
Land
| Acreage | No |
| Sewer | Sanitary Sewer |
| SizeDepth | 116 Ft ,2 In |
| SizeFrontage | 38 Ft ,3 In |
| SizeIrregular | 38.3 X 116.2 Ft |
| SizeTotalText | 38.3 X 116.2 Ft |
Rooms
| Level | Type | Length | Width | Dimensions |
|---|---|---|---|---|
| Second Level | Primary Bedroom | 5 m | 3.91 m | 5 m x 3.91 m |
| Second Level | Bathroom | 2.77 m | 1.7 m | 2.77 m x 1.7 m |
| Second Level | Bathroom | 3.63 m | 3.99 m | 3.63 m x 3.99 m |
| Second Level | Bedroom | 2.79 m | 3.78 m | 2.79 m x 3.78 m |
| Second Level | Bedroom | 3.91 m | 3.86 m | 3.91 m x 3.86 m |
| Second Level | Bedroom | 3.02 m | 3.45 m | 3.02 m x 3.45 m |
| Main Level | Bathroom | 1.5 m | 1.42 m | 1.5 m x 1.42 m |
| Main Level | Dining Room | 3.45 m | 4.14 m | 3.45 m x 4.14 m |
| Main Level | Kitchen | 3.61 m | 5.92 m | 3.61 m x 5.92 m |
| Main Level | Laundry Room | 1.93 m | 2.49 m | 1.93 m x 2.49 m |
| Main Level | Living Room | 5.05 m | 3.96 m | 5.05 m x 3.96 m |
https://www.realtor.ca/real-estate/28033470/7-yates-avenue-cambridge
Interested?
Contact us for more information
Simon Pieta
Salesperson
135 George St N Unit 201b
Cambridge, Ontario N1S 5C3
Shaw Hasyj
Salesperson
135 George St N Unit 201b
Cambridge, Ontario N1S 5C3
