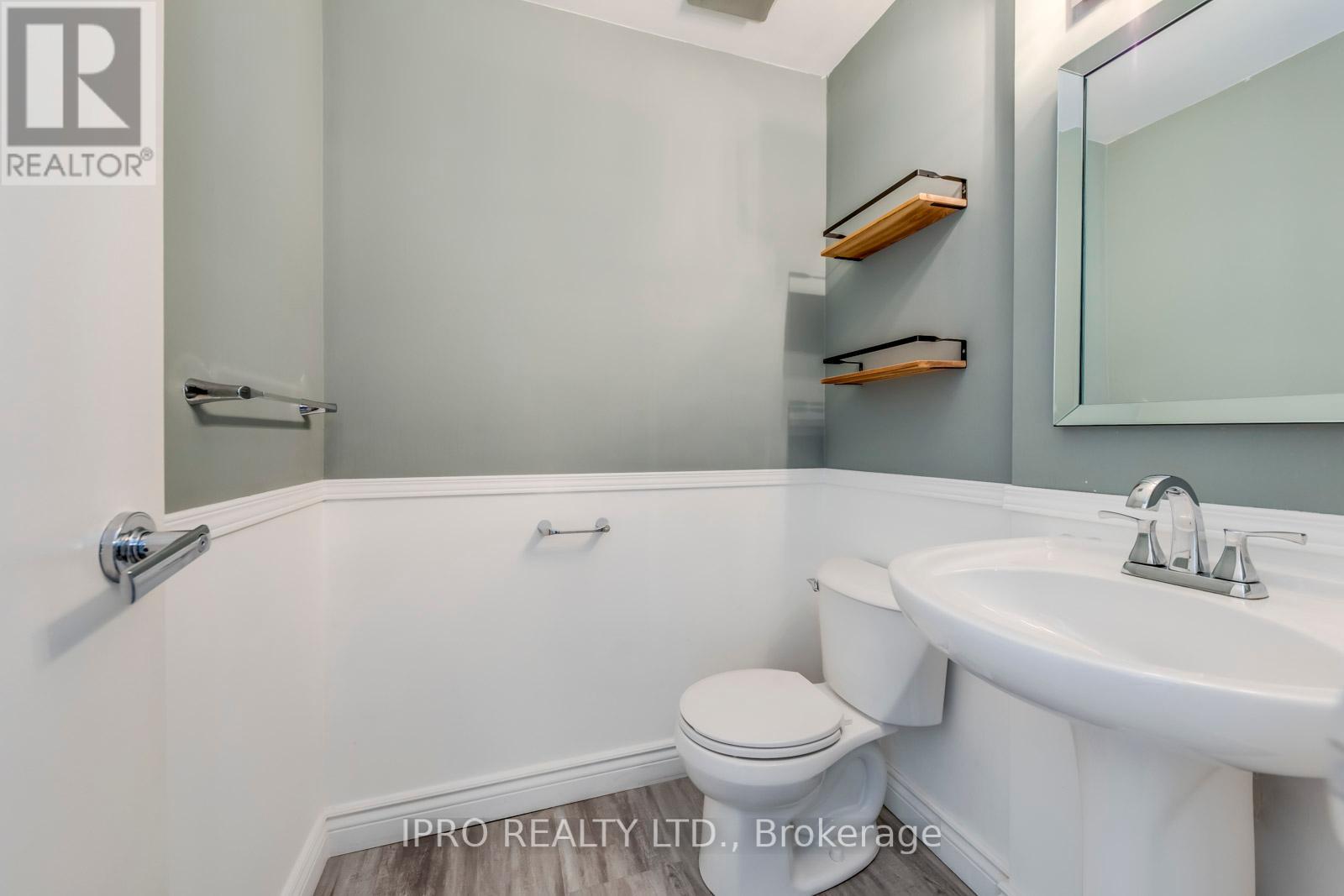7 Wright Crescent Ajax, Ontario L1S 6S7
$3,480 Monthly
Large Renovated Home With Double Garage And Upgraded Kitchen. Large Driveway And Backyard With Shed. Desirable Location, In Proximity To The 401, Transit, Shopping, Schools. Tree Lined Street In A Quiet Pocket. Dream Kitchen With Island, Undermount Sink, Quartz Countertops, Stainless Appliances, And Large Pantry With Loads Of Storage Space. Two Full Bathrooms On The 2nd Floor. Rec Room In Basement. (id:61852)
Property Details
| MLS® Number | E12106606 |
| Property Type | Single Family |
| Community Name | Central |
| AmenitiesNearBy | Park, Public Transit |
| CommunityFeatures | Community Centre |
| ParkingSpaceTotal | 6 |
| Structure | Shed |
Building
| BathroomTotal | 3 |
| BedroomsAboveGround | 3 |
| BedroomsTotal | 3 |
| Appliances | Garage Door Opener Remote(s), Water Treatment, Blinds, Dryer, Washer |
| BasementDevelopment | Finished |
| BasementFeatures | Walk Out |
| BasementType | N/a (finished) |
| ConstructionStyleAttachment | Detached |
| CoolingType | Central Air Conditioning |
| ExteriorFinish | Brick, Vinyl Siding |
| FlooringType | Laminate |
| FoundationType | Poured Concrete |
| HalfBathTotal | 1 |
| HeatingFuel | Natural Gas |
| HeatingType | Forced Air |
| StoriesTotal | 2 |
| SizeInterior | 1500 - 2000 Sqft |
| Type | House |
| UtilityWater | Municipal Water |
Parking
| Garage |
Land
| Acreage | No |
| FenceType | Fenced Yard |
| LandAmenities | Park, Public Transit |
| Sewer | Sanitary Sewer |
| SizeDepth | 105 Ft |
| SizeFrontage | 40 Ft |
| SizeIrregular | 40 X 105 Ft ; Proximity To 401 |
| SizeTotalText | 40 X 105 Ft ; Proximity To 401 |
Rooms
| Level | Type | Length | Width | Dimensions |
|---|---|---|---|---|
| Second Level | Primary Bedroom | 4.88 m | 3.35 m | 4.88 m x 3.35 m |
| Second Level | Bedroom 2 | 3.05 m | 3.66 m | 3.05 m x 3.66 m |
| Second Level | Bedroom 3 | 3.35 m | 2.74 m | 3.35 m x 2.74 m |
| Second Level | Bathroom | 3 m | 2 m | 3 m x 2 m |
| Basement | Laundry Room | 3 m | 1.2 m | 3 m x 1.2 m |
| Basement | Recreational, Games Room | 6 m | 3 m | 6 m x 3 m |
| Main Level | Living Room | 5.18 m | 3.35 m | 5.18 m x 3.35 m |
| Main Level | Dining Room | 3.05 m | 3.66 m | 3.05 m x 3.66 m |
| Main Level | Kitchen | 3.84 m | 3.23 m | 3.84 m x 3.23 m |
| Main Level | Eating Area | 3.04 m | 3.74 m | 3.04 m x 3.74 m |
https://www.realtor.ca/real-estate/28221220/7-wright-crescent-ajax-central-central
Interested?
Contact us for more information
Domenic Ricci
Salesperson
3079b Dundas St West
Toronto, Ontario M6P 1Z9






































