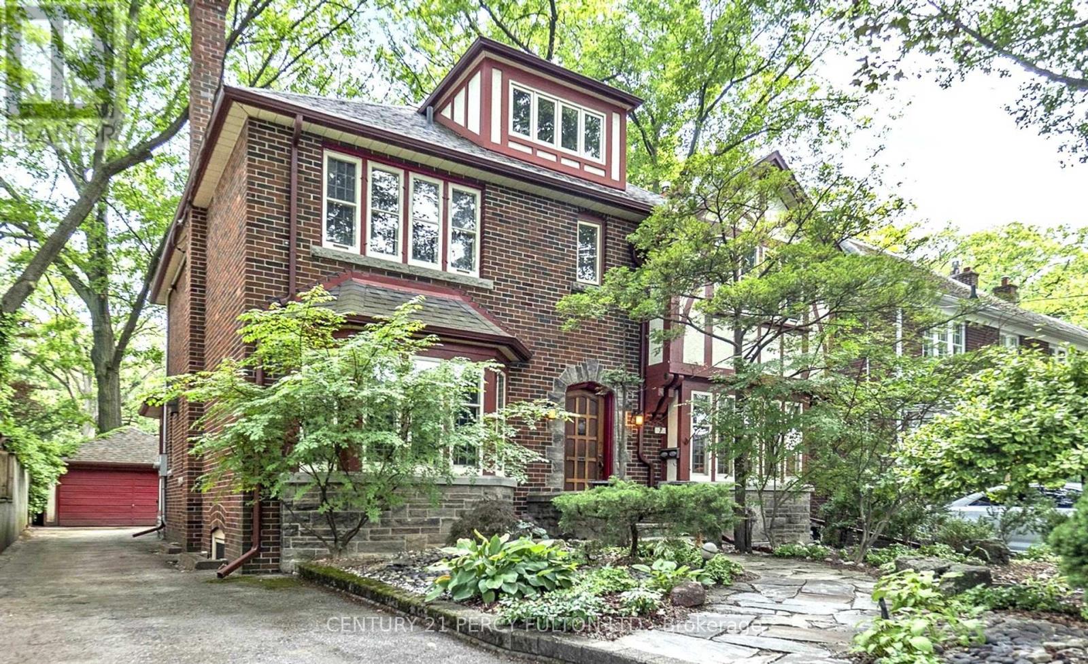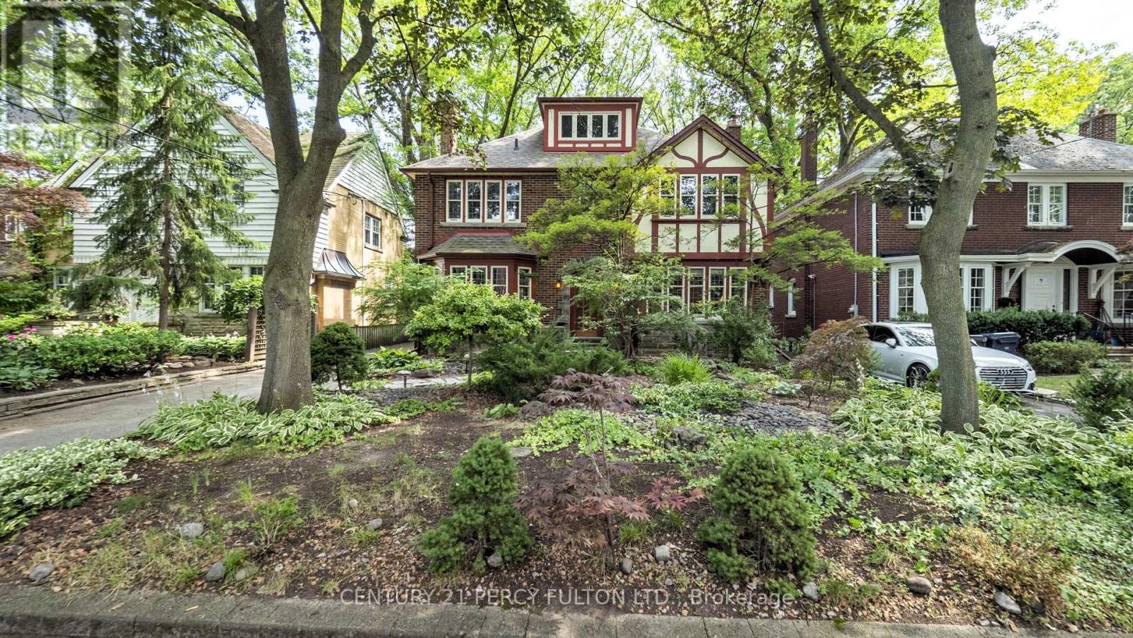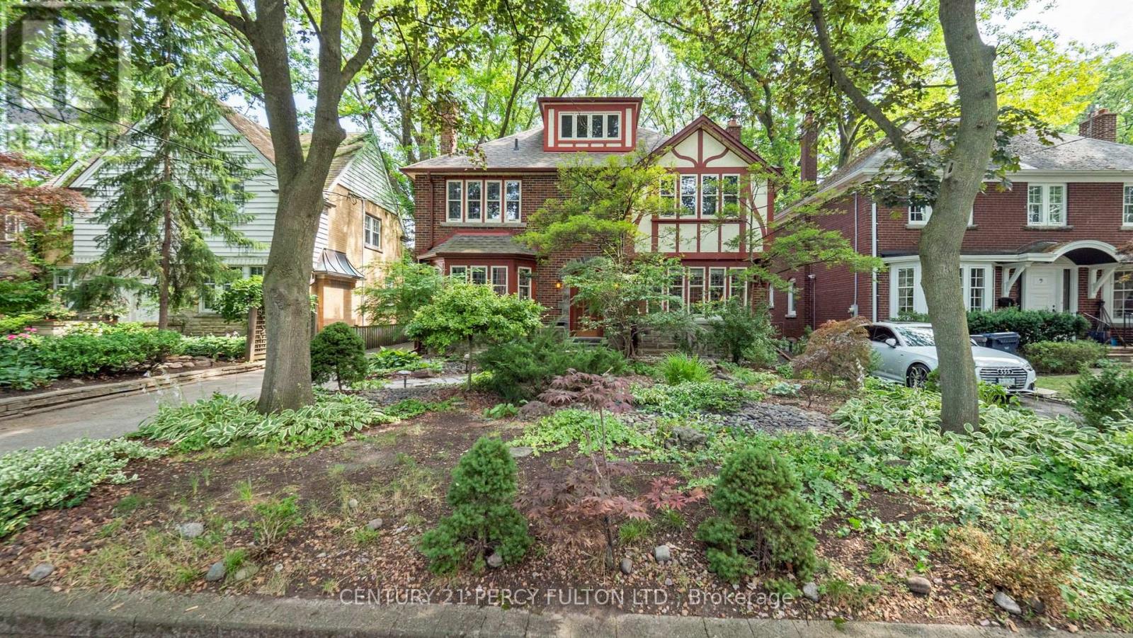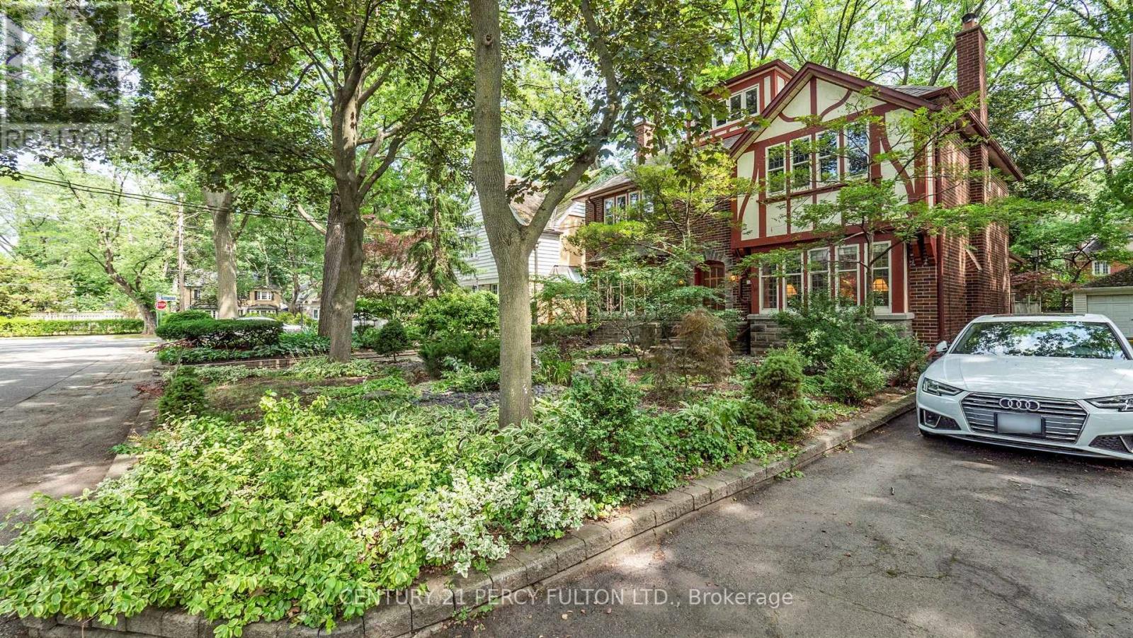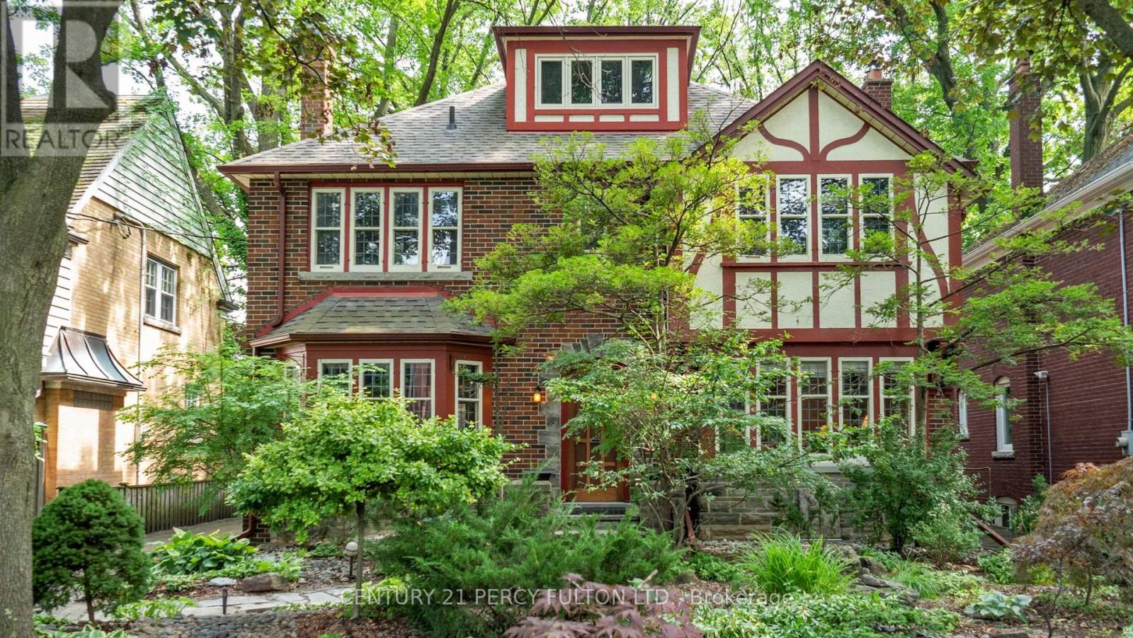7 Wilgar Road Toronto, Ontario M8X 1J3
$2,700,000
Elegantly blending timeless charm with modern luxury, this magnificent 5+1 bedroom, 5-bathroom. A Tudor-style residence in Toronto's prestigious Kingsway neighbourhood is available for the first time in 50 years. Set on a quiet, tree-lined street, this home showcases classic European architecture on a beautifully landscaped lot. Key Features include spacious bedrooms, a private guest/Nanny Suite, 5 Bathrooms, including a Spa-Inspired Ensuite, and a Prime Kingsway Location. Minutes from top schools, parks, subway, shops, cafés, and dining. Private Drive with Detached Garage & Landscaped Garden Oasis. Striking Details: The home's authentic Tudor façade features half-timbering, leaded glass windows, and steep gables, exuding old-world charm. Inside, a grand foyer with original oak panelling sets a tone of classic elegance. The French-style chef's kitchen, a culinary masterpiece, features granite and tile countertops, premium appliances, and custom cabinetry. A sun-drenched family room with a walkout opens to a serene backyard retreat, perfect for relaxation and gatherings. Elegant formal dining and living rooms are ideal for hosting guests. The master bedroom offers a private retreat with a spacious walk-in closet and a spa-like ensuite. The second floor provides four generously sized bedrooms and two additional bathrooms. The third floor is a private loft with its own ensuite, ideal for guests or a peaceful office. The finished lower level is an entertainer's dream, complete with a rec room, bar, guest suite, and cold room. Step outside to your professionally landscaped garden oasis. This private outdoor sanctuary is perfect for alfresco dining or simply unwinding. Living here offers an unmatched lifestyle of convenience and luxury, with easy access to the Humber River, nearby parks, and vibrant local amenities in one of Toronto's most desirable neighbourhoods. (id:61852)
Property Details
| MLS® Number | W12283871 |
| Property Type | Single Family |
| Neigbourhood | Kingsway South |
| Community Name | Kingsway South |
| AmenitiesNearBy | Park, Public Transit, Place Of Worship |
| CommunityFeatures | Community Centre, School Bus |
| EquipmentType | None |
| Features | Sump Pump |
| ParkingSpaceTotal | 7 |
| RentalEquipmentType | None |
| Structure | Patio(s) |
Building
| BathroomTotal | 5 |
| BedroomsAboveGround | 5 |
| BedroomsBelowGround | 1 |
| BedroomsTotal | 6 |
| Age | 51 To 99 Years |
| Amenities | Fireplace(s) |
| Appliances | Dishwasher, Dryer, Stove, Washer, Window Coverings, Refrigerator |
| BasementDevelopment | Finished |
| BasementType | N/a (finished) |
| ConstructionStyleAttachment | Detached |
| ExteriorFinish | Wood, Brick |
| FireplacePresent | Yes |
| FlooringType | Hardwood, Carpeted |
| FoundationType | Concrete |
| HalfBathTotal | 1 |
| HeatingFuel | Natural Gas |
| HeatingType | Forced Air |
| StoriesTotal | 3 |
| SizeInterior | 2500 - 3000 Sqft |
| Type | House |
| UtilityWater | Municipal Water |
Parking
| Detached Garage | |
| Garage |
Land
| Acreage | No |
| LandAmenities | Park, Public Transit, Place Of Worship |
| LandscapeFeatures | Landscaped |
| Sewer | Sanitary Sewer |
| SizeDepth | 110 Ft ,1 In |
| SizeFrontage | 45 Ft ,1 In |
| SizeIrregular | 45.1 X 110.1 Ft |
| SizeTotalText | 45.1 X 110.1 Ft |
Rooms
| Level | Type | Length | Width | Dimensions |
|---|---|---|---|---|
| Second Level | Primary Bedroom | 4.53 m | 4.1 m | 4.53 m x 4.1 m |
| Second Level | Bedroom 2 | 4.2 m | 3.99 m | 4.2 m x 3.99 m |
| Second Level | Bedroom 3 | 3.98 m | 3.66 m | 3.98 m x 3.66 m |
| Second Level | Bedroom 4 | 4.11 m | 2.75 m | 4.11 m x 2.75 m |
| Third Level | Bedroom 5 | 6.69 m | 2.41 m | 6.69 m x 2.41 m |
| Basement | Games Room | 4.48 m | 3.68 m | 4.48 m x 3.68 m |
| Basement | Sitting Room | 5.33 m | 3.15 m | 5.33 m x 3.15 m |
| Basement | Recreational, Games Room | 7.08 m | 4.03 m | 7.08 m x 4.03 m |
| Main Level | Living Room | 6.23 m | 4.06 m | 6.23 m x 4.06 m |
| Main Level | Dining Room | 4.33 m | 4.01 m | 4.33 m x 4.01 m |
| Main Level | Kitchen | 6.61 m | 3.9 m | 6.61 m x 3.9 m |
| Main Level | Family Room | 5.62 m | 4.05 m | 5.62 m x 4.05 m |
https://www.realtor.ca/real-estate/28603170/7-wilgar-road-toronto-kingsway-south-kingsway-south
Interested?
Contact us for more information
Myo Thant Maung
Salesperson
2911 Kennedy Road
Toronto, Ontario M1V 1S8
