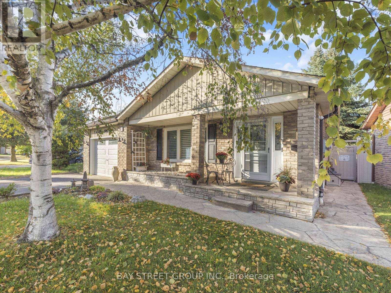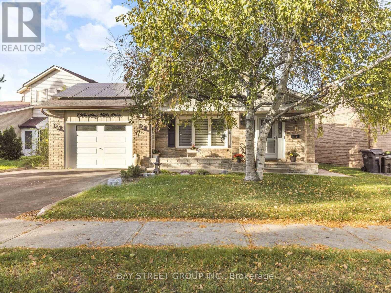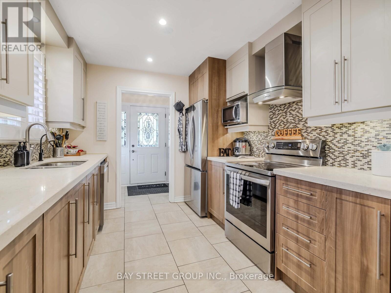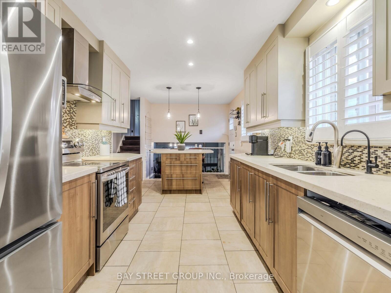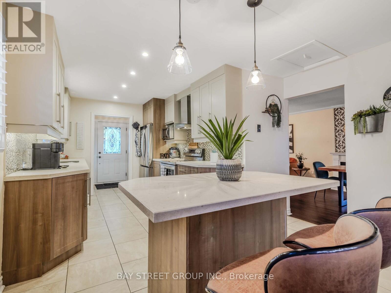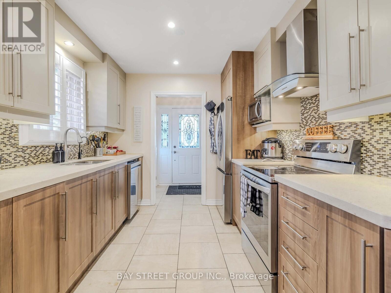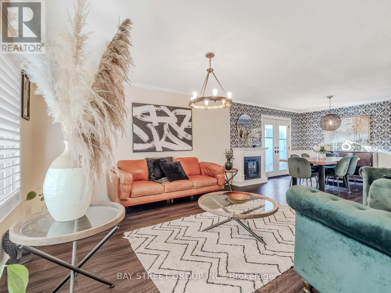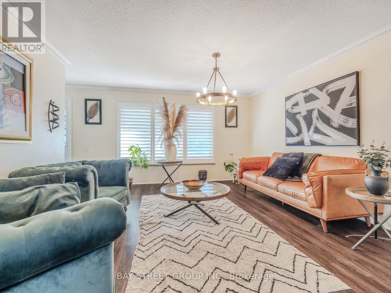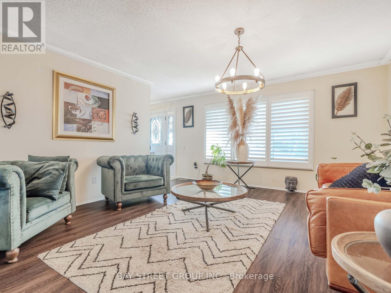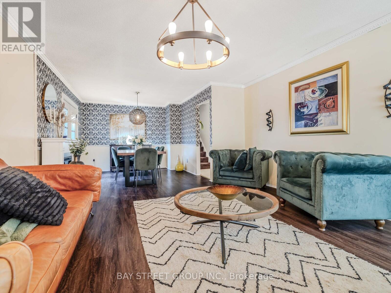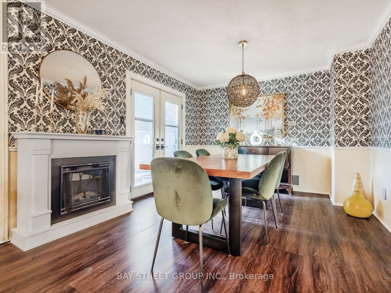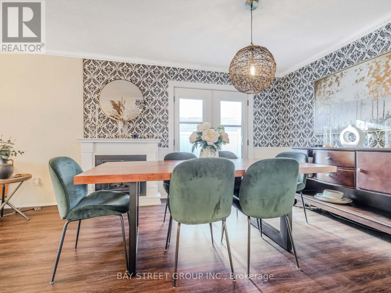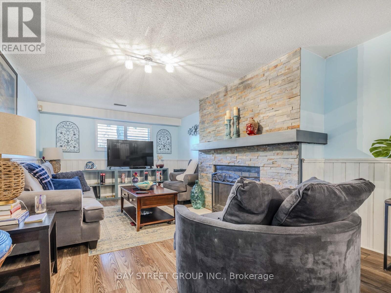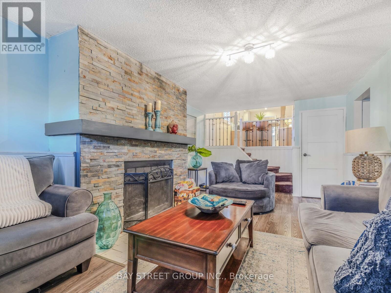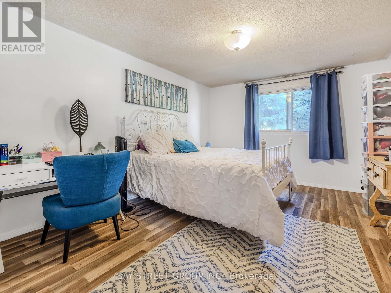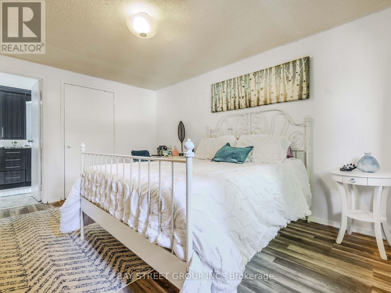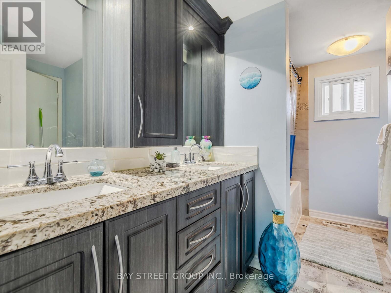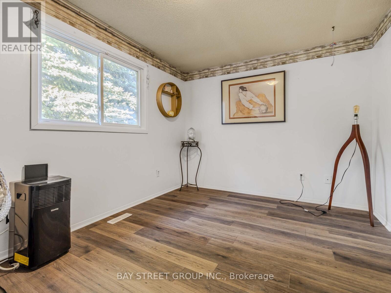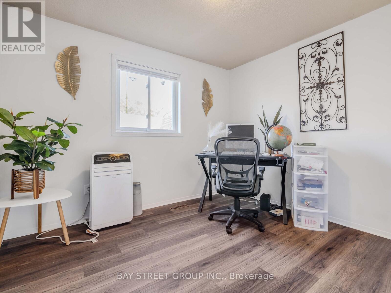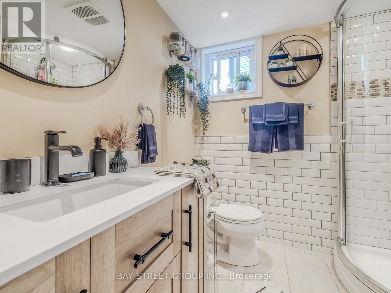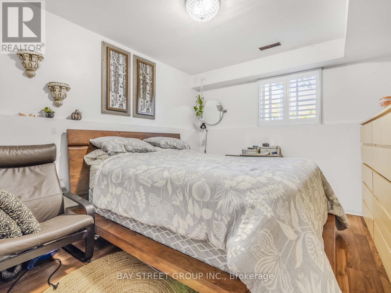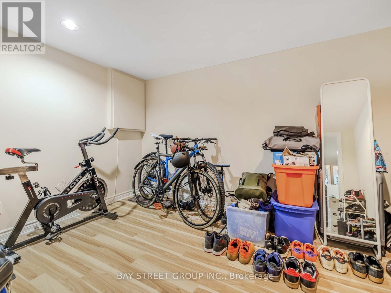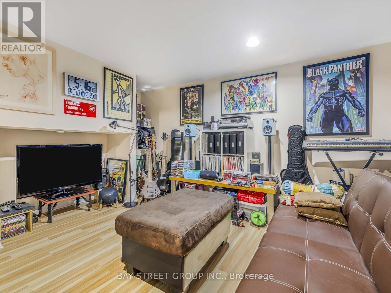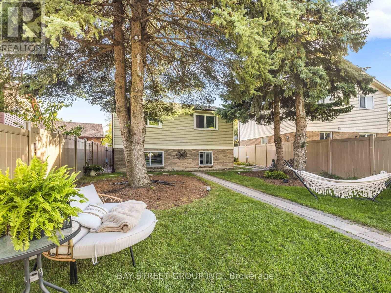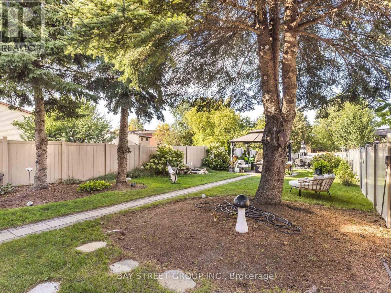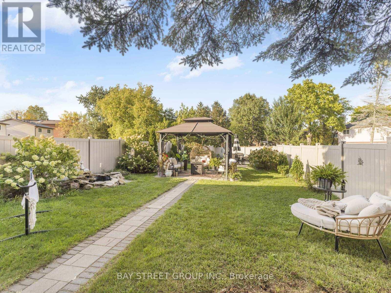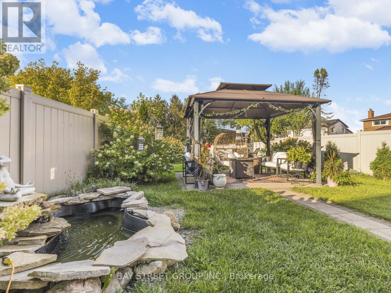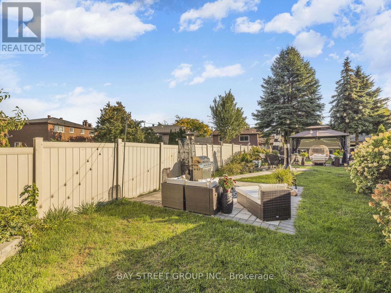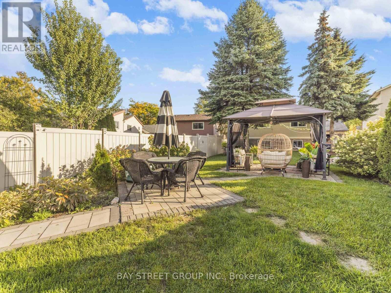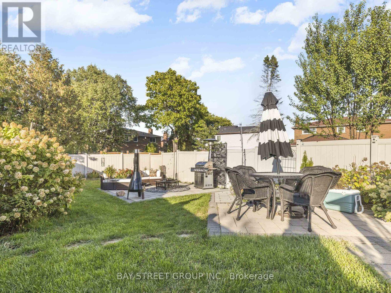7 Whistling Hills Drive Toronto, Ontario M1V 2B6
$1,049,000
Beautifully maintained 4-level backsplit on a wide 51-ft frontage, pie-shaped lot with a large, private backyard ideal for outdoor living and future expansion (subject to City approval). Modern design with new kitchen cabinetry, stainless-steel appliances, and contemporary finishes throughout. Energy-efficient home with owned hot-water tank and durable fiberglass roof shingles (2018). Attached drive-through garage with front and rear access offers exceptional flexibility and the foundation for a possible upper-level addition. Endless possibilities for multigenerational living or revenue potential in a quiet Scarborough enclave. (id:61852)
Property Details
| MLS® Number | E12450744 |
| Property Type | Single Family |
| Neigbourhood | Milliken |
| Community Name | Milliken |
| ParkingSpaceTotal | 5 |
Building
| BathroomTotal | 2 |
| BedroomsAboveGround | 4 |
| BedroomsTotal | 4 |
| Age | 31 To 50 Years |
| Appliances | Water Heater, Water Heater - Tankless, Dishwasher, Dryer, Stove, Washer, Refrigerator |
| BasementDevelopment | Finished |
| BasementType | N/a (finished) |
| ConstructionStyleAttachment | Detached |
| ConstructionStyleSplitLevel | Backsplit |
| CoolingType | Central Air Conditioning |
| ExteriorFinish | Brick |
| FireplacePresent | Yes |
| FoundationType | Concrete |
| HeatingFuel | Electric, Natural Gas |
| HeatingType | Heat Pump, Not Known |
| SizeInterior | 1500 - 2000 Sqft |
| Type | House |
| UtilityWater | Municipal Water |
Parking
| Attached Garage | |
| Garage |
Land
| Acreage | No |
| Sewer | Sanitary Sewer |
| SizeDepth | 190 Ft ,10 In |
| SizeFrontage | 51 Ft ,3 In |
| SizeIrregular | 51.3 X 190.9 Ft ; 8.71ftx190.9ftx51.32ftx181.43ftx11.94ft |
| SizeTotalText | 51.3 X 190.9 Ft ; 8.71ftx190.9ftx51.32ftx181.43ftx11.94ft |
https://www.realtor.ca/real-estate/28963935/7-whistling-hills-drive-toronto-milliken-milliken
Interested?
Contact us for more information
Avi Sodhi
Salesperson
8300 Woodbine Ave Ste 500
Markham, Ontario L3R 9Y7
