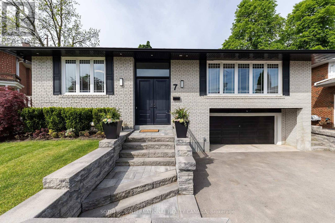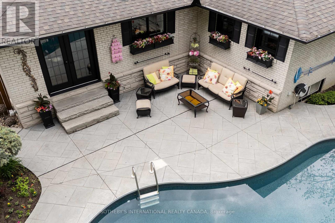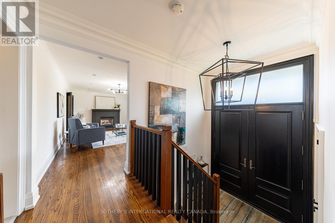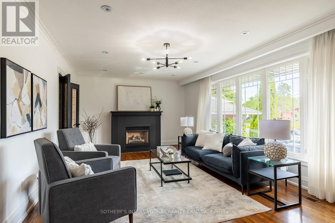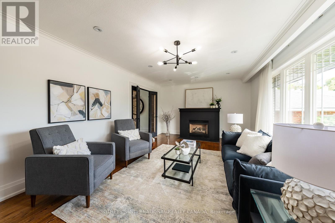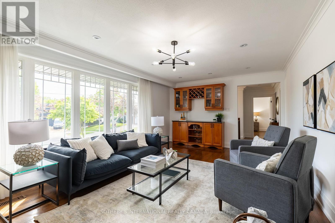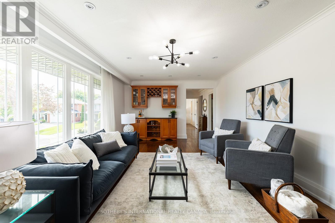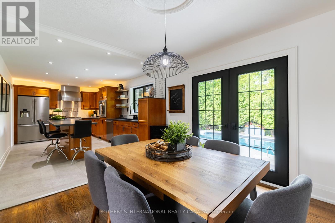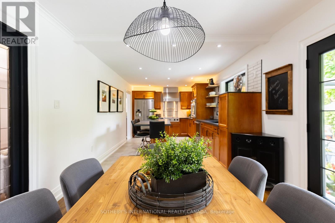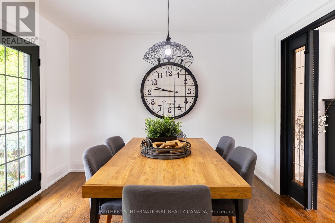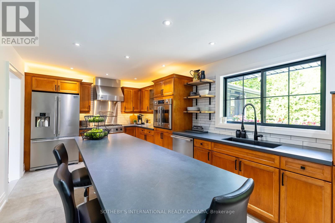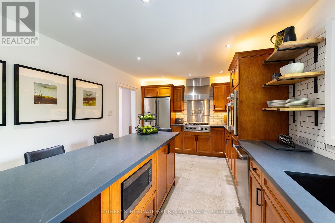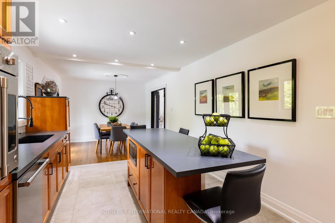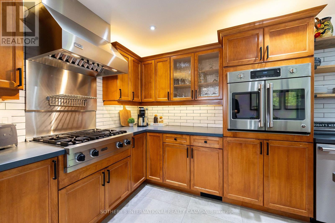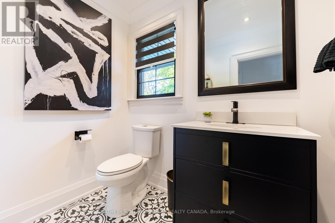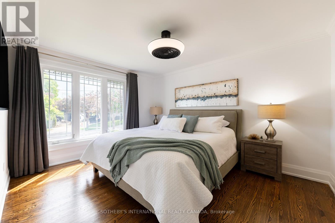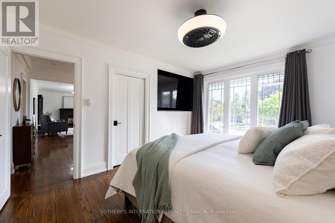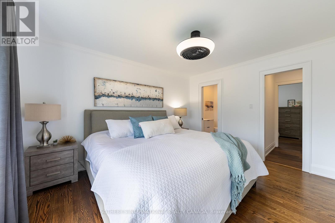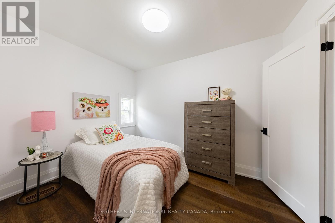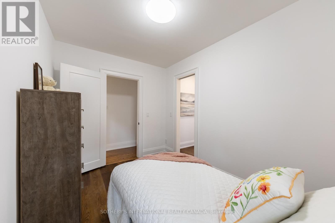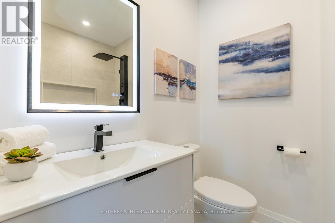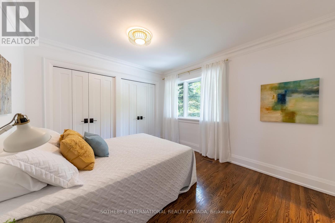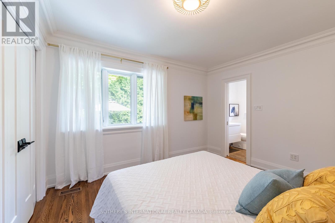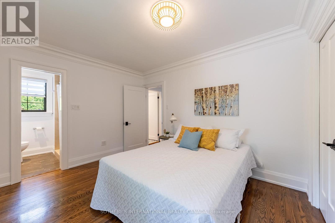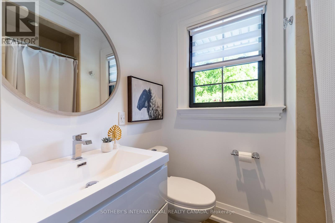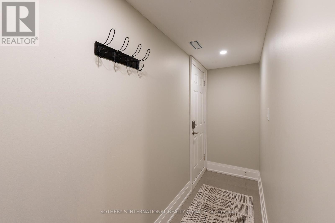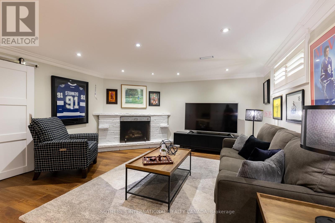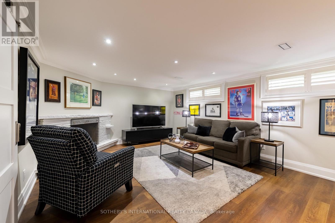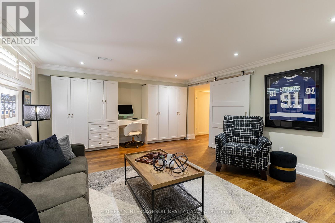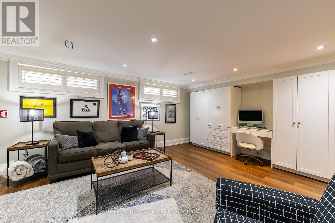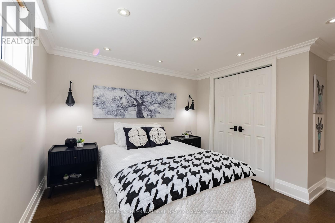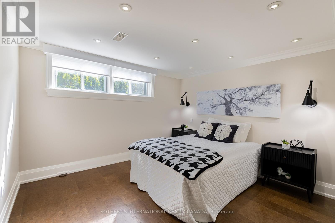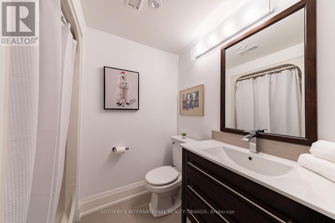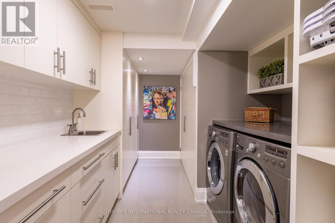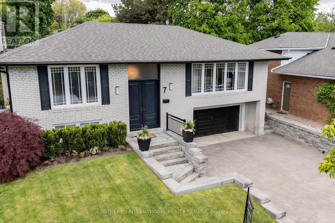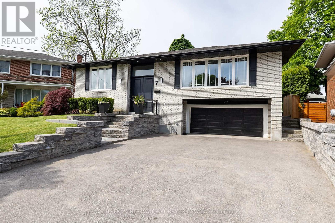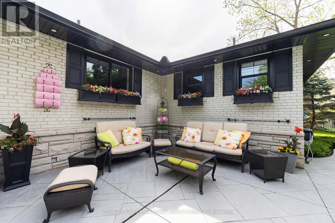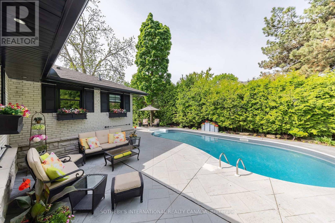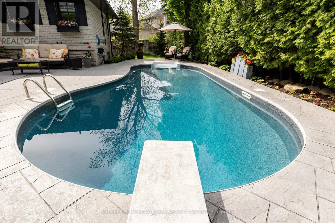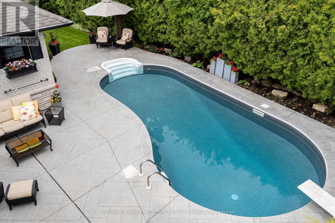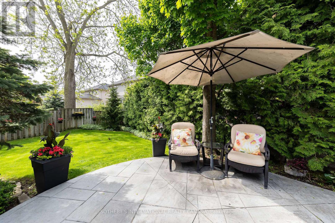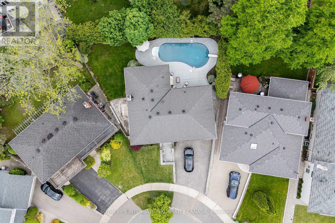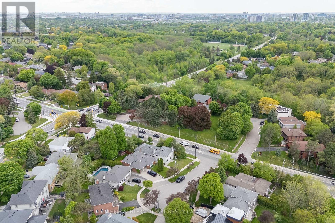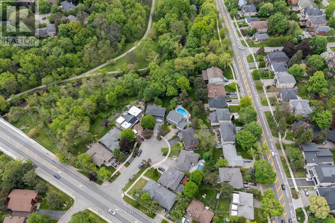7 Welbrooke Place Toronto, Ontario M9B 5A3
$1,799,000
Tucked away on a quiet cul-de-sac just steps from the Mimico Creek ravine, this 3+1 bedroom, 4-bath home blends timeless style with thoughtful modern updates in one of Etobicoke's most sought-after neighbourhoods. Sure, you can read the feature sheet to see the long list of upgrades-and scroll through the photos to admire the spaces - but here's what you won't see: There are no high-rises or apartment buildings in sight. No flight paths overhead. Just a peaceful, established street where the only real "rush hour" happens during school drop-off. Speaking of schools, some of the area's best are just a short walk away. Commuting, shopping or heading out for dinner? You'll love the easy access to the 427 and 401. Craving privacy? Decades-old cedars create a lush green backdrop around the pool and yard- and it's fully fenced too. There's parking for four or five cars in the driveway, and yes - SUV's fit in the garage. Inside, the work is already done. Every major update has been completed, making this a truly move-in-ready home that will stand the test of time. And when you compare it to the competition? You won't find the same level of finishes, a layout this flexible, or a location this convenient at this price point. (id:61852)
Open House
This property has open houses!
2:00 pm
Ends at:4:00 pm
2:00 pm
Ends at:4:00 pm
Property Details
| MLS® Number | W12466571 |
| Property Type | Single Family |
| Neigbourhood | Islington-City Centre West |
| Community Name | Islington-City Centre West |
| AmenitiesNearBy | Public Transit, Schools, Place Of Worship, Park |
| Features | Cul-de-sac, Ravine, Carpet Free |
| ParkingSpaceTotal | 6 |
| PoolType | Inground Pool |
| Structure | Patio(s) |
Building
| BathroomTotal | 4 |
| BedroomsAboveGround | 3 |
| BedroomsBelowGround | 1 |
| BedroomsTotal | 4 |
| Age | 51 To 99 Years |
| Amenities | Fireplace(s) |
| Appliances | Oven - Built-in, Range, Water Heater, Garage Door Opener Remote(s) |
| ArchitecturalStyle | Bungalow |
| BasementDevelopment | Finished |
| BasementFeatures | Walk Out |
| BasementType | N/a (finished) |
| ConstructionStyleAttachment | Detached |
| CoolingType | Central Air Conditioning |
| ExteriorFinish | Brick |
| FireplacePresent | Yes |
| FireplaceTotal | 2 |
| FlooringType | Porcelain Tile, Cork, Vinyl, Ceramic, Hardwood, Marble |
| FoundationType | Concrete |
| HalfBathTotal | 1 |
| HeatingFuel | Electric, Natural Gas |
| HeatingType | Heat Pump, Not Known |
| StoriesTotal | 1 |
| SizeInterior | 1500 - 2000 Sqft |
| Type | House |
| UtilityWater | Municipal Water |
Parking
| Garage |
Land
| Acreage | No |
| LandAmenities | Public Transit, Schools, Place Of Worship, Park |
| LandscapeFeatures | Landscaped, Lawn Sprinkler |
| Sewer | Sanitary Sewer |
| SizeDepth | 100 Ft ,10 In |
| SizeFrontage | 35 Ft |
| SizeIrregular | 35 X 100.9 Ft ; Widens To 100 At Rear |
| SizeTotalText | 35 X 100.9 Ft ; Widens To 100 At Rear |
Rooms
| Level | Type | Length | Width | Dimensions |
|---|---|---|---|---|
| Main Level | Living Room | 6.76 m | 3.92 m | 6.76 m x 3.92 m |
| Main Level | Dining Room | 3.15 m | 3.26 m | 3.15 m x 3.26 m |
| Main Level | Kitchen | 5.64 m | 3.26 m | 5.64 m x 3.26 m |
| Main Level | Bedroom | 3.52 m | 4.32 m | 3.52 m x 4.32 m |
| Main Level | Bathroom | 1.98 m | 1.68 m | 1.98 m x 1.68 m |
| Main Level | Bedroom 2 | 3.37 m | 2.43 m | 3.37 m x 2.43 m |
| Main Level | Bedroom 3 | 3.75 m | 3.28 m | 3.75 m x 3.28 m |
| Main Level | Bathroom | 1.44 m | 2.05 m | 1.44 m x 2.05 m |
| Main Level | Bathroom | 1.45 m | 3 m | 1.45 m x 3 m |
| Ground Level | Bedroom 4 | 4.11 m | 3.94 m | 4.11 m x 3.94 m |
| Ground Level | Family Room | 5.98 m | 4.36 m | 5.98 m x 4.36 m |
| Ground Level | Bathroom | 1.59 m | 2.04 m | 1.59 m x 2.04 m |
| Ground Level | Laundry Room | 3.89 m | 2.72 m | 3.89 m x 2.72 m |
| In Between | Foyer | 1 m | 1 m | 1 m x 1 m |
Utilities
| Cable | Installed |
| Electricity | Installed |
| Sewer | Installed |
Interested?
Contact us for more information
Susan Saccucci
Salesperson
3109 Bloor St West #1
Toronto, Ontario M8X 1E2
Andria Dametto
Salesperson
3109 Bloor St West #1
Toronto, Ontario M8X 1E2
