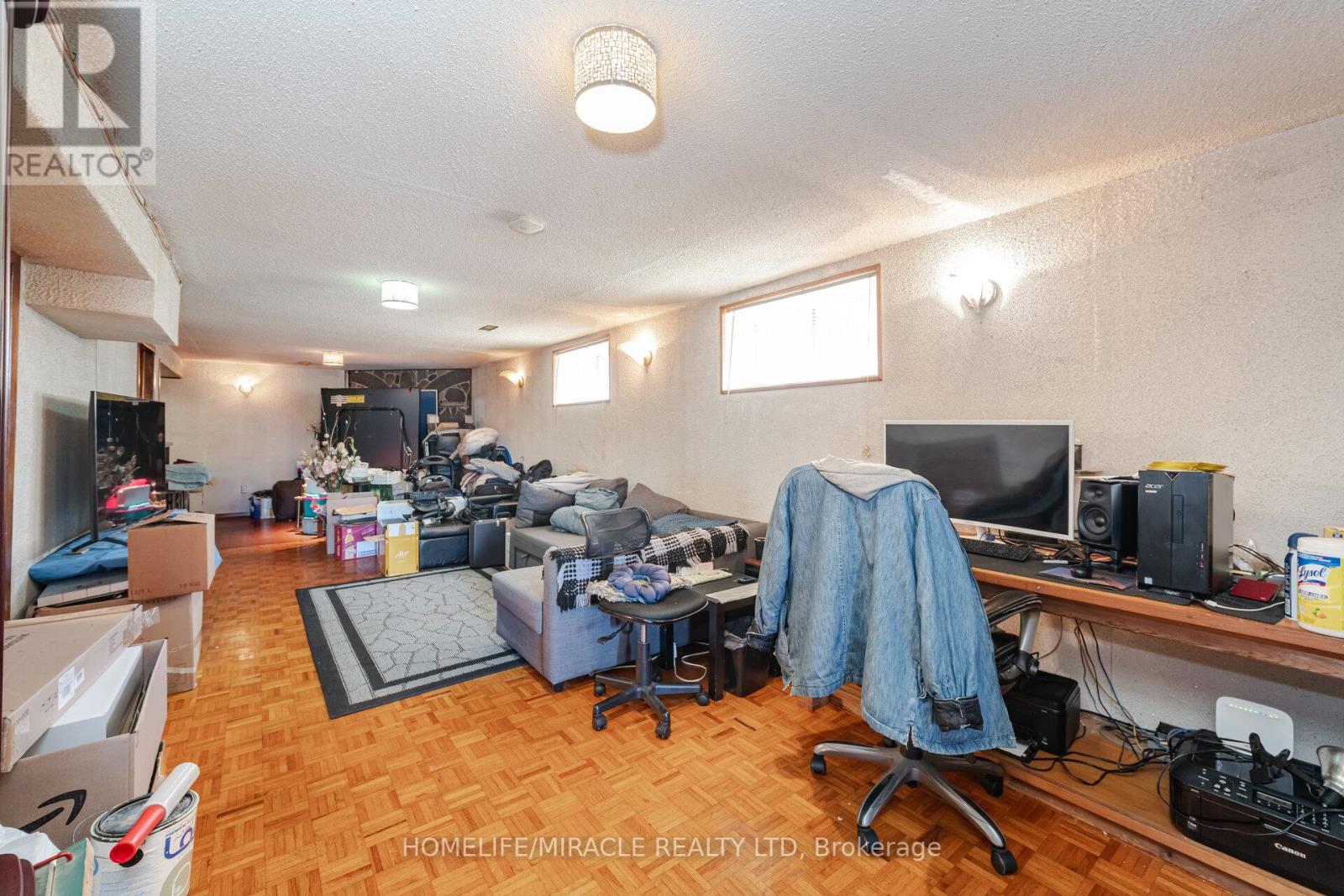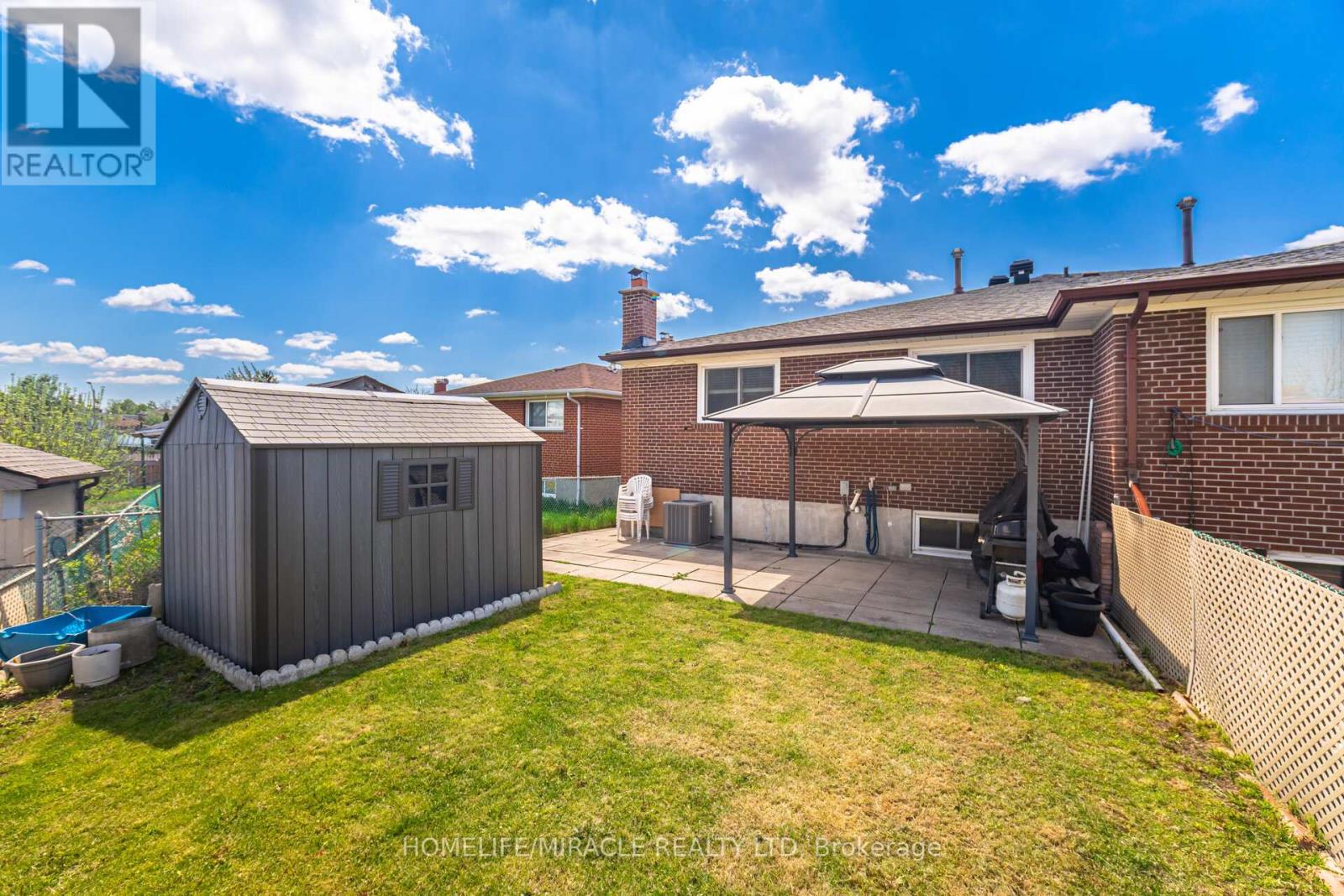7 Tamarisk Drive Toronto, Ontario M9V 1S2
$859,000
Excellent Location with Income Potential! Bright and Spacious Raised Bungalow on a Large Pie-Shaped Lot! Welcome to this amazing semi-detached raised bungalow, featuring a separate entrance to a large, open basementa versatile space with income potential or multi-generational family home! The main level boasts a spacious kitchen with a cozy breakfast area, plus a large, open- concept living and dining room with a walk-out to the balcony overlooking the front yard. Offering 3 generous bedrooms and 2 full bathrooms, this home is perfect for families or investors. Enjoy the convenience of a modern stackable washer and dryer, etc. Spacious backyard with Gazebo and storage shed. Updated electrical panel Located in a prime areaclose to major transportation routes, Highway 427, Humber College, TTC station, public transit, schools, hospital, shops, and more. (id:61852)
Property Details
| MLS® Number | W12138376 |
| Property Type | Single Family |
| Neigbourhood | Etobicoke |
| Community Name | West Humber-Clairville |
| Features | Carpet Free |
| ParkingSpaceTotal | 3 |
Building
| BathroomTotal | 2 |
| BedroomsAboveGround | 3 |
| BedroomsTotal | 3 |
| ArchitecturalStyle | Raised Bungalow |
| BasementDevelopment | Finished |
| BasementFeatures | Separate Entrance |
| BasementType | N/a (finished) |
| ConstructionStyleAttachment | Semi-detached |
| CoolingType | Central Air Conditioning |
| ExteriorFinish | Brick |
| FireplacePresent | Yes |
| FoundationType | Concrete |
| HeatingFuel | Natural Gas |
| HeatingType | Forced Air |
| StoriesTotal | 1 |
| SizeInterior | 1100 - 1500 Sqft |
| Type | House |
| UtilityWater | Municipal Water |
Parking
| Garage |
Land
| Acreage | No |
| Sewer | Sanitary Sewer |
| SizeDepth | 113 Ft ,8 In |
| SizeFrontage | 24 Ft ,2 In |
| SizeIrregular | 24.2 X 113.7 Ft |
| SizeTotalText | 24.2 X 113.7 Ft |
Rooms
| Level | Type | Length | Width | Dimensions |
|---|---|---|---|---|
| Basement | Bathroom | 3.05 m | 1.52 m | 3.05 m x 1.52 m |
| Basement | Living Room | 11.43 m | 3.57 m | 11.43 m x 3.57 m |
| Main Level | Living Room | 7.32 m | 4.02 m | 7.32 m x 4.02 m |
| Main Level | Dining Room | 7.32 m | 4.02 m | 7.32 m x 4.02 m |
| Main Level | Kitchen | 4.6 m | 2.74 m | 4.6 m x 2.74 m |
| Main Level | Primary Bedroom | 4.36 m | 2.77 m | 4.36 m x 2.77 m |
| Main Level | Bedroom 2 | 3.96 m | 2.75 m | 3.96 m x 2.75 m |
| Main Level | Bedroom 3 | 2.77 m | 2.74 m | 2.77 m x 2.74 m |
Utilities
| Cable | Installed |
| Sewer | Installed |
Interested?
Contact us for more information
Nevan Walters
Salesperson
20-470 Chrysler Drive
Brampton, Ontario L6S 0C1




































