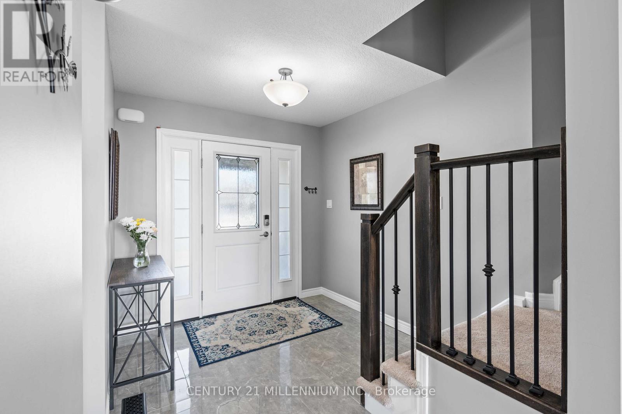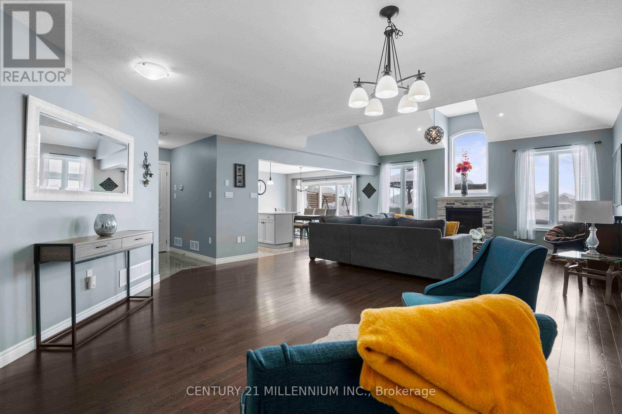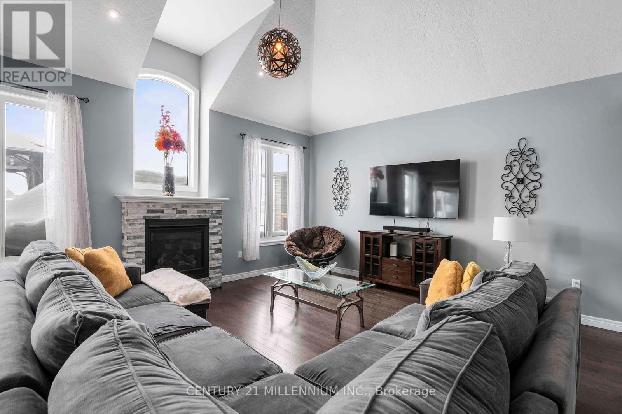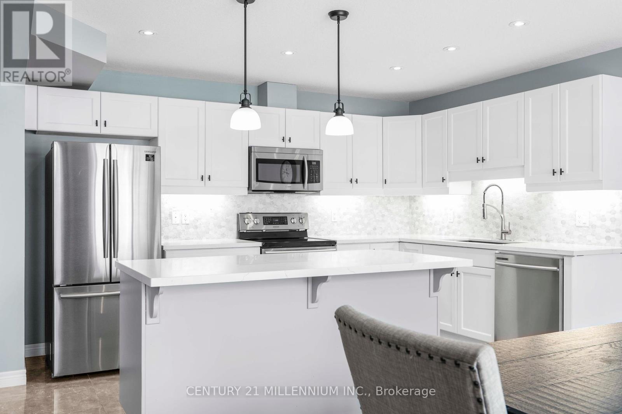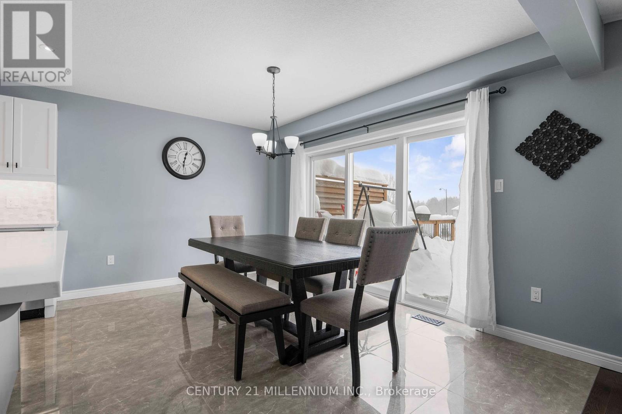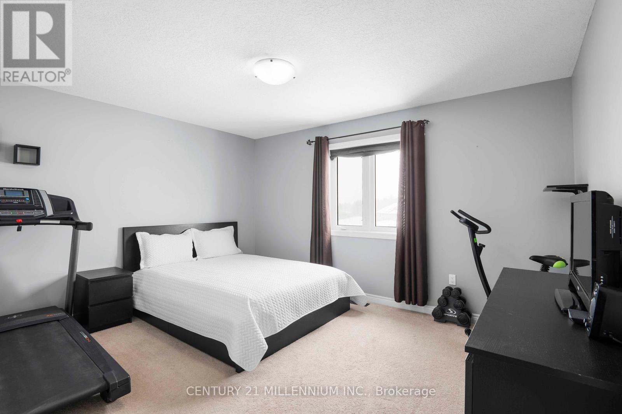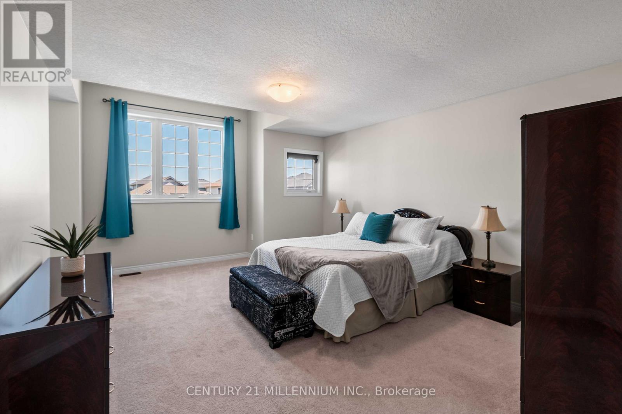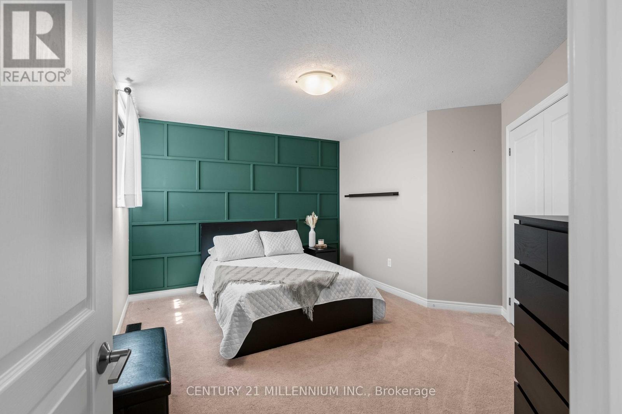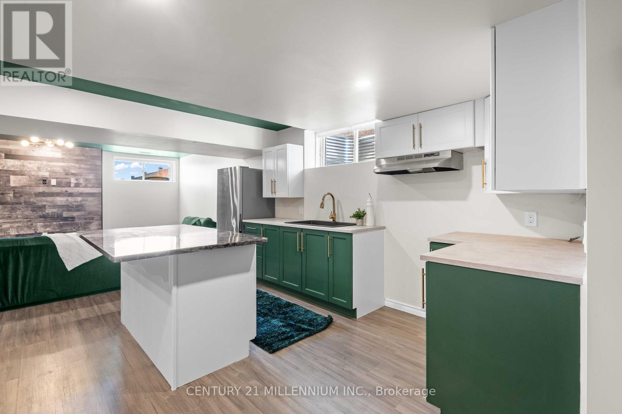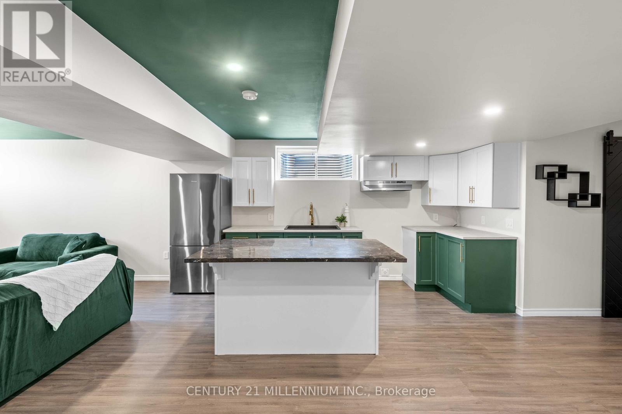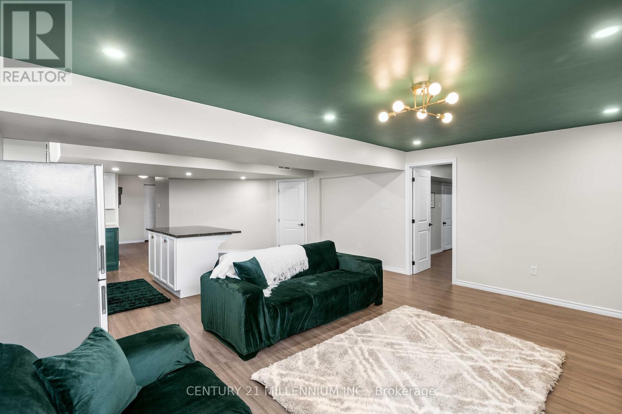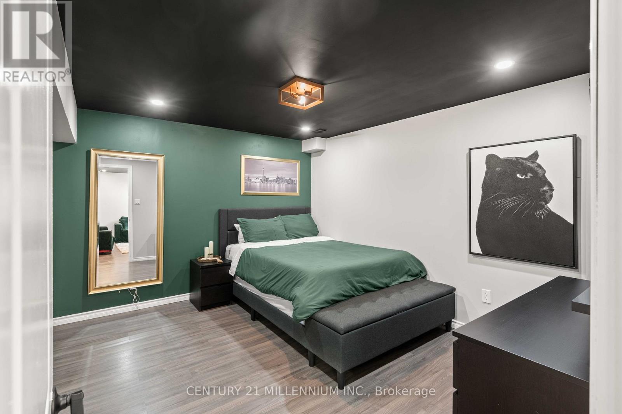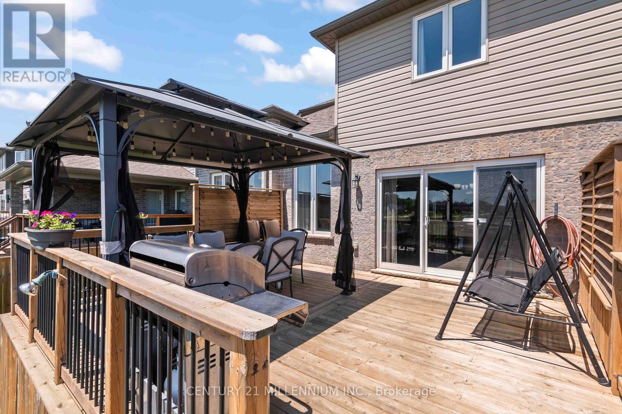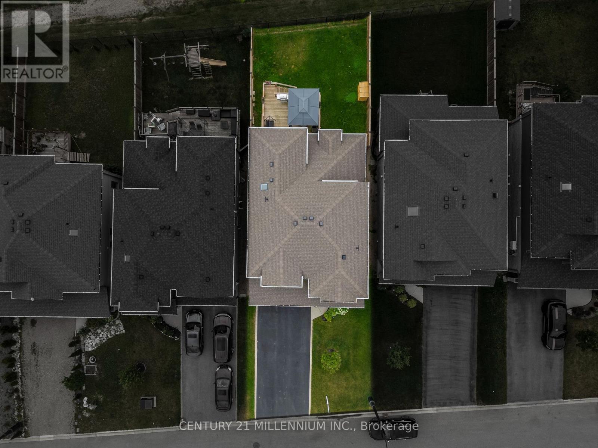7 Stuckey Lane East Luther Grand Valley, Ontario L9W 6W4
$999,900
Nestled in the charming, family-friendly town of Grand Valley, this home perfectly blends modern elegance with everyday comfort. At its heart is a stunning kitchen featuring sleek quartz countertops, bright white cabinetry and a spacious island, making it an entertainers dream. The open-concept living area, enhanced by soaring cathedral ceilings, offers a warm and inviting atmosphere with plenty of room to grow. This home boasts three generously sized bedrooms, including a serene primary suite with a cozy sitting area and a luxurious walk-in shower, perfect for unwinding after a long day. The fully renovated basement adds immense value, featuring an expansive open dining and living space, a stylish modern kitchen, a three-piece bathroom, and a spacious additional room ideal for guests, a home office, or hobbies. Step outside to your private oasis: a beautiful backyard with a large walkout deck and the added bonus of no neighbors behind, ensuring both tranquility and privacy. Fall in love with this exquisite home where modern living meets timeless comfort! (id:61852)
Property Details
| MLS® Number | X11976171 |
| Property Type | Single Family |
| Community Name | Grand Valley |
| ParkingSpaceTotal | 4 |
| ViewType | View |
Building
| BathroomTotal | 4 |
| BedroomsAboveGround | 3 |
| BedroomsBelowGround | 1 |
| BedroomsTotal | 4 |
| Age | 6 To 15 Years |
| Appliances | Water Softener |
| BasementDevelopment | Finished |
| BasementType | Full (finished) |
| ConstructionStyleAttachment | Detached |
| CoolingType | Central Air Conditioning |
| ExteriorFinish | Brick, Vinyl Siding |
| FireplacePresent | Yes |
| HalfBathTotal | 1 |
| HeatingFuel | Natural Gas |
| HeatingType | Forced Air |
| StoriesTotal | 2 |
| SizeInterior | 2000 - 2500 Sqft |
| Type | House |
| UtilityWater | Municipal Water |
Parking
| Garage |
Land
| Acreage | No |
| Sewer | Sanitary Sewer |
| SizeDepth | 114 Ft ,9 In |
| SizeFrontage | 40 Ft ,2 In |
| SizeIrregular | 40.2 X 114.8 Ft |
| SizeTotalText | 40.2 X 114.8 Ft|under 1/2 Acre |
Rooms
| Level | Type | Length | Width | Dimensions |
|---|---|---|---|---|
| Second Level | Primary Bedroom | 6.08 m | 5.56 m | 6.08 m x 5.56 m |
| Second Level | Sitting Room | 2.7 m | 3.99 m | 2.7 m x 3.99 m |
| Second Level | Bedroom 2 | 3.61 m | 4.22 m | 3.61 m x 4.22 m |
| Second Level | Bedroom 3 | 3.6 m | 4.19 m | 3.6 m x 4.19 m |
| Basement | Bedroom | 5.55 m | 3.97 m | 5.55 m x 3.97 m |
| Basement | Bathroom | 4.35 m | 1.56 m | 4.35 m x 1.56 m |
| Basement | Recreational, Games Room | 11.77 m | 5.36 m | 11.77 m x 5.36 m |
| Main Level | Kitchen | 2.62 m | 4.3 m | 2.62 m x 4.3 m |
| Main Level | Dining Room | 2.99 m | 4.3 m | 2.99 m x 4.3 m |
| Main Level | Living Room | 5.46 m | 8.96 m | 5.46 m x 8.96 m |
| Main Level | Laundry Room | 2.3 m | 2.8 m | 2.3 m x 2.8 m |
Interested?
Contact us for more information
Christina Garcia
Salesperson
232 Broadway Avenue
Orangeville, Ontario L9W 1K5

