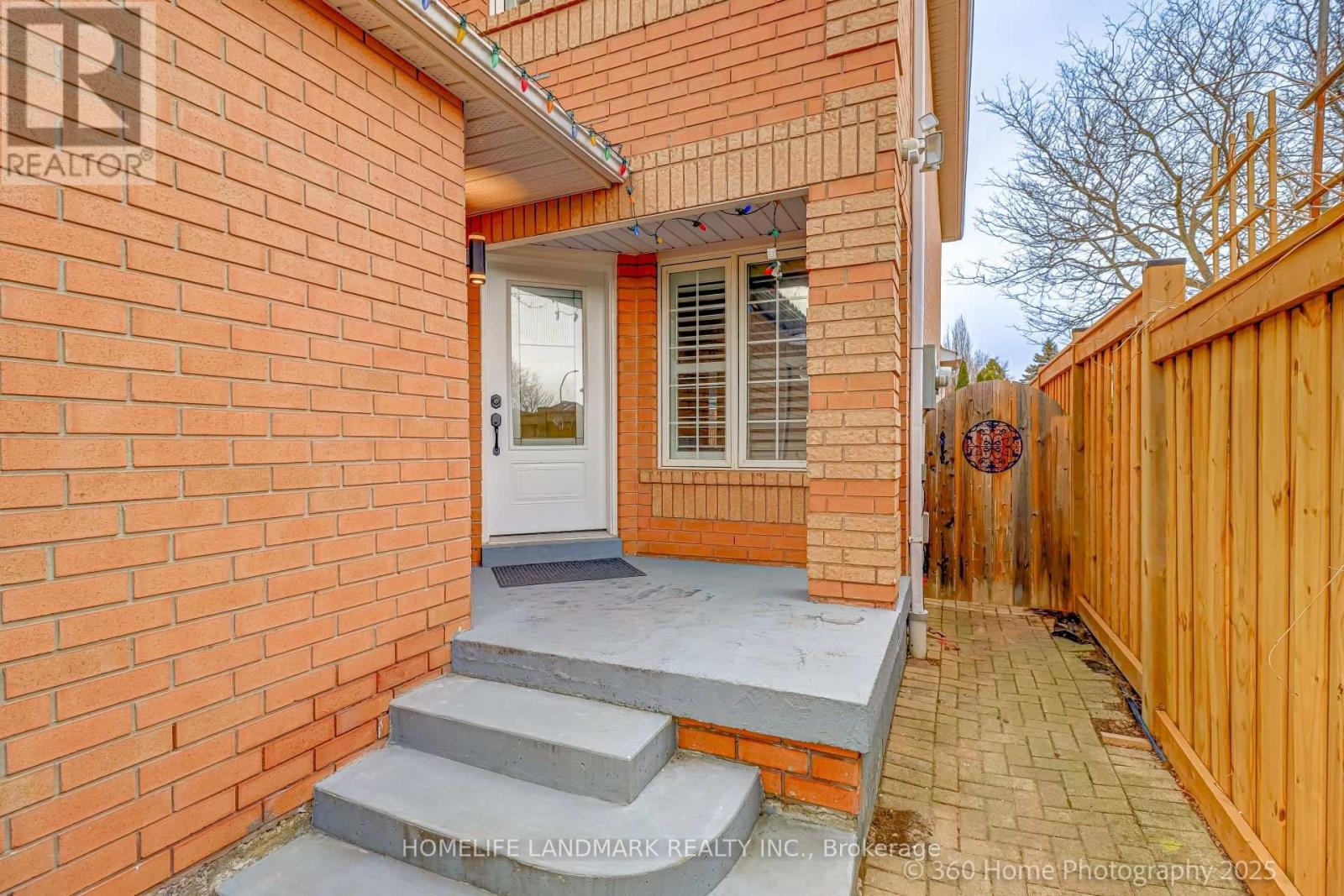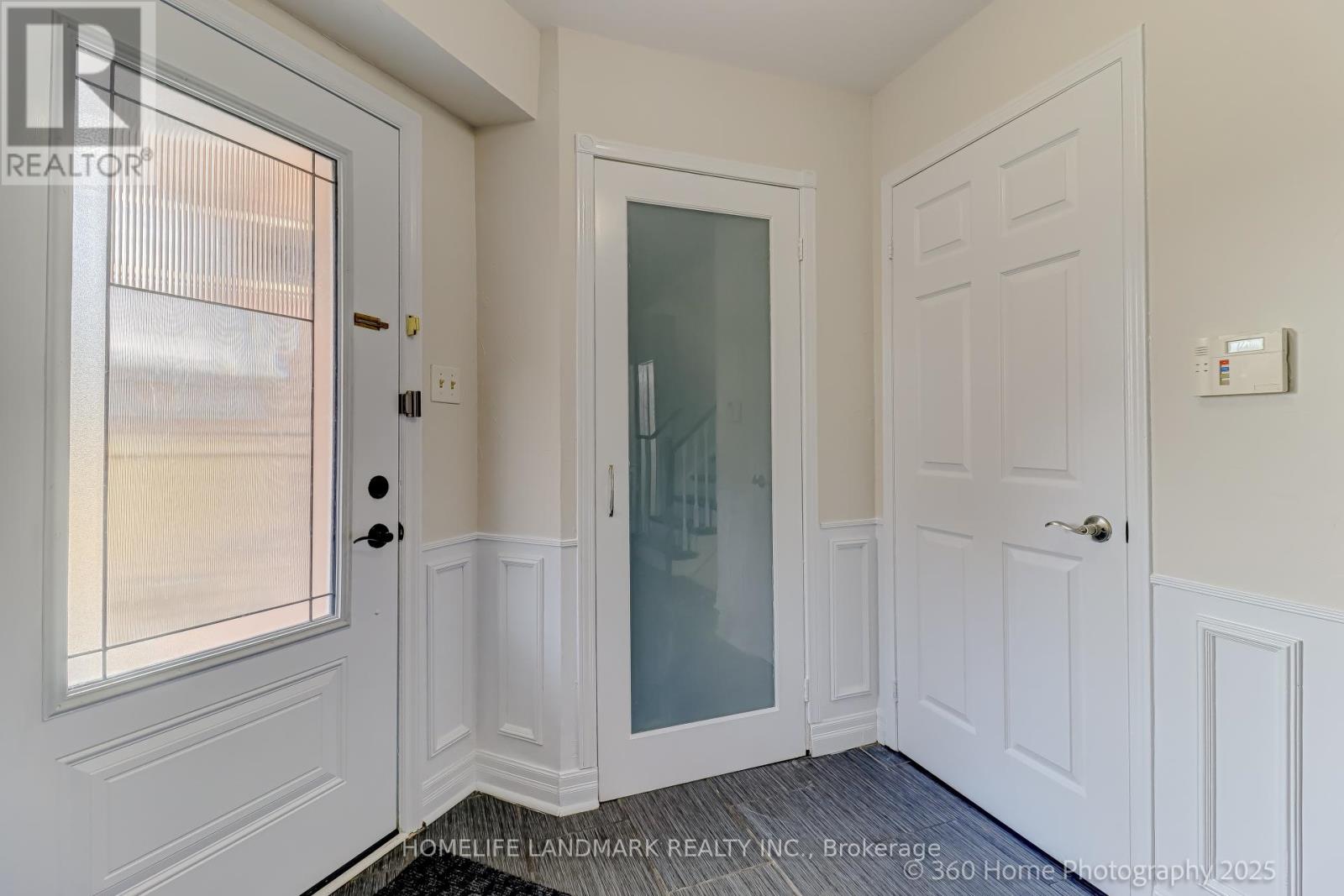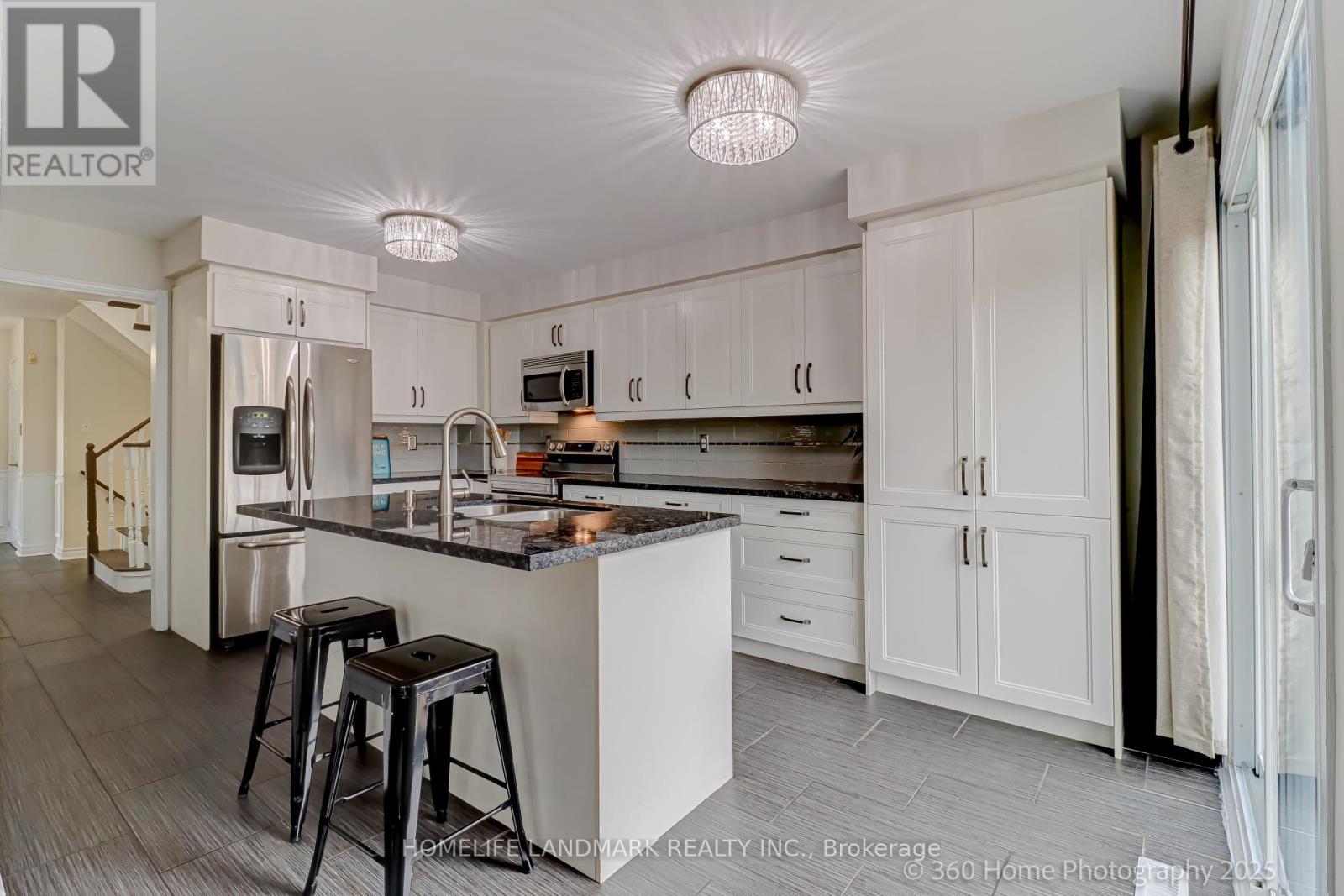7 Steele Valley Court Whitby, Ontario L1R 2M4
$929,500
Move-In Ready Home! Welcome to this freshly painted, spacious home perfect for family living. Enjoy a large living room, a private dinning area with a walkout to the deck and big backyard with space for gardening. The Kitchen is updated with stainless steel appliances, a pantry, an a breakfast bar. There's also a powder room and direct access from the garage. The large primary bedroom features a walk-in closet and a 4-piece ensuite. Don't miss this lovely home-it has everything you need! (id:61852)
Property Details
| MLS® Number | E12079464 |
| Property Type | Single Family |
| Community Name | Rolling Acres |
| ParkingSpaceTotal | 6 |
Building
| BathroomTotal | 4 |
| BedroomsAboveGround | 4 |
| BedroomsTotal | 4 |
| Appliances | Dishwasher, Dryer, Stove, Washer, Refrigerator |
| BasementDevelopment | Finished |
| BasementType | N/a (finished) |
| ConstructionStyleAttachment | Link |
| CoolingType | Central Air Conditioning |
| ExteriorFinish | Brick |
| FireplacePresent | Yes |
| FireplaceTotal | 1 |
| FlooringType | Hardwood |
| FoundationType | Concrete |
| HalfBathTotal | 1 |
| HeatingFuel | Natural Gas |
| HeatingType | Forced Air |
| StoriesTotal | 2 |
| SizeInterior | 1500 - 2000 Sqft |
| Type | House |
| UtilityWater | Municipal Water |
Parking
| Attached Garage | |
| Garage |
Land
| Acreage | No |
| Sewer | Sanitary Sewer |
| SizeDepth | 159 Ft |
| SizeFrontage | 29 Ft ,6 In |
| SizeIrregular | 29.5 X 159 Ft |
| SizeTotalText | 29.5 X 159 Ft |
Rooms
| Level | Type | Length | Width | Dimensions |
|---|---|---|---|---|
| Second Level | Primary Bedroom | 5.94 m | 4.35 m | 5.94 m x 4.35 m |
| Second Level | Bedroom 2 | 5.57 m | 3.35 m | 5.57 m x 3.35 m |
| Second Level | Bedroom 3 | 3.64 m | 3.32 m | 3.64 m x 3.32 m |
| Second Level | Bedroom 4 | 3.64 m | 3.32 m | 3.64 m x 3.32 m |
| Basement | Recreational, Games Room | 11.87 m | 4.11 m | 11.87 m x 4.11 m |
| Basement | Utility Room | 3.28 m | 2.44 m | 3.28 m x 2.44 m |
| Main Level | Living Room | 6.71 m | 3.35 m | 6.71 m x 3.35 m |
| Main Level | Dining Room | 4.78 m | 3.32 m | 4.78 m x 3.32 m |
| Main Level | Eating Area | 3.35 m | 2.38 m | 3.35 m x 2.38 m |
| Main Level | Kitchen | 5.18 m | 3.1 m | 5.18 m x 3.1 m |
https://www.realtor.ca/real-estate/28160523/7-steele-valley-court-whitby-rolling-acres-rolling-acres
Interested?
Contact us for more information
Selvan Balasubramaniam
Salesperson
7240 Woodbine Ave Unit 103
Markham, Ontario L3R 1A4























