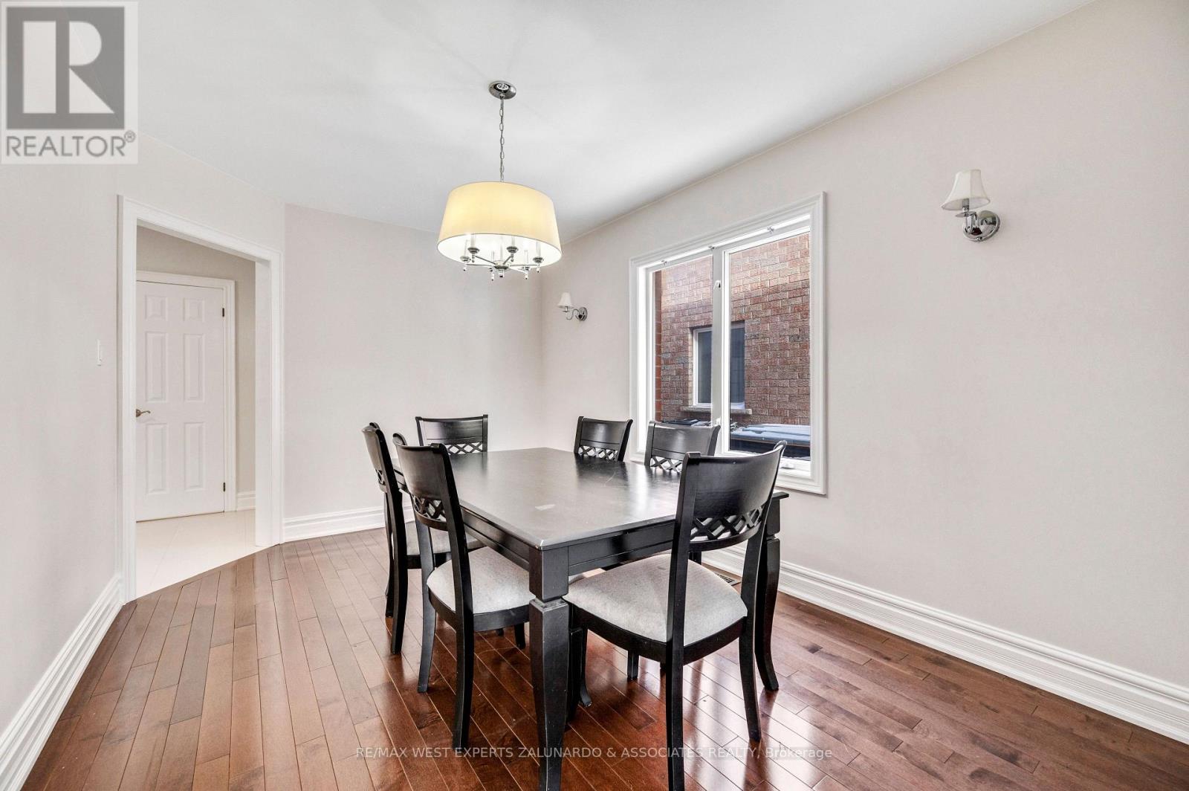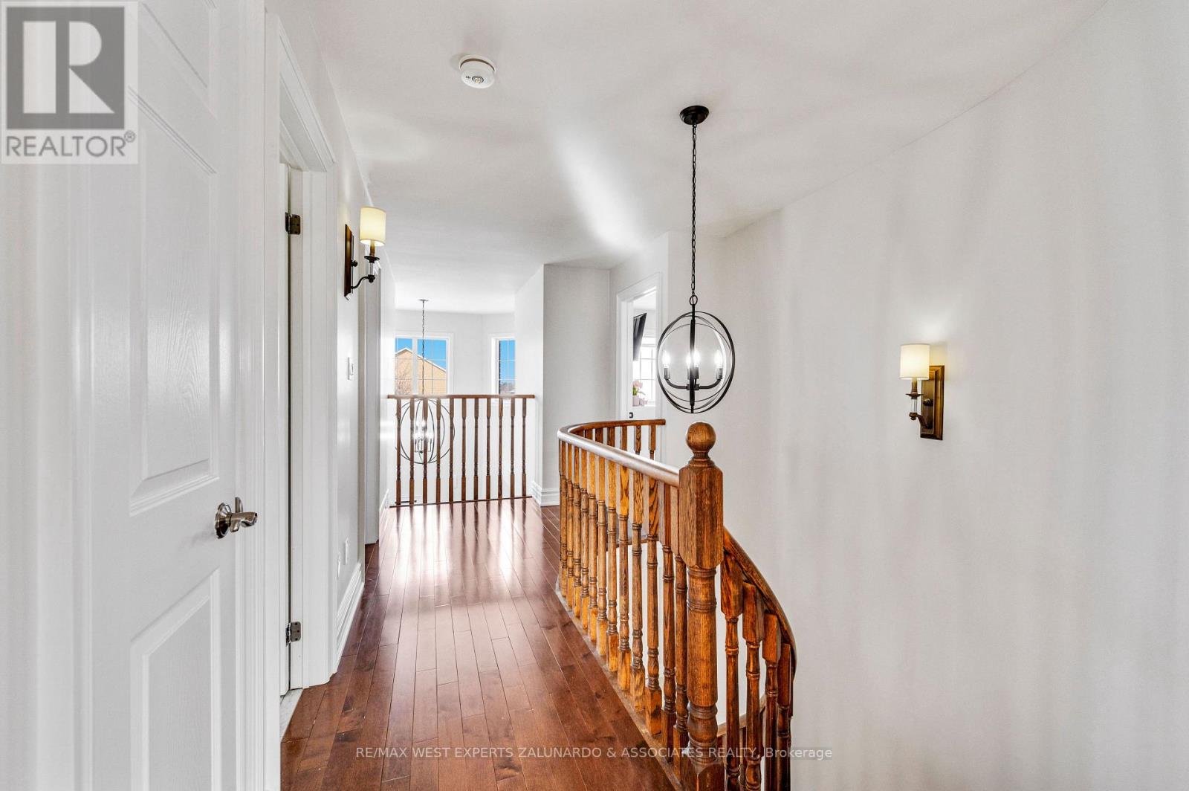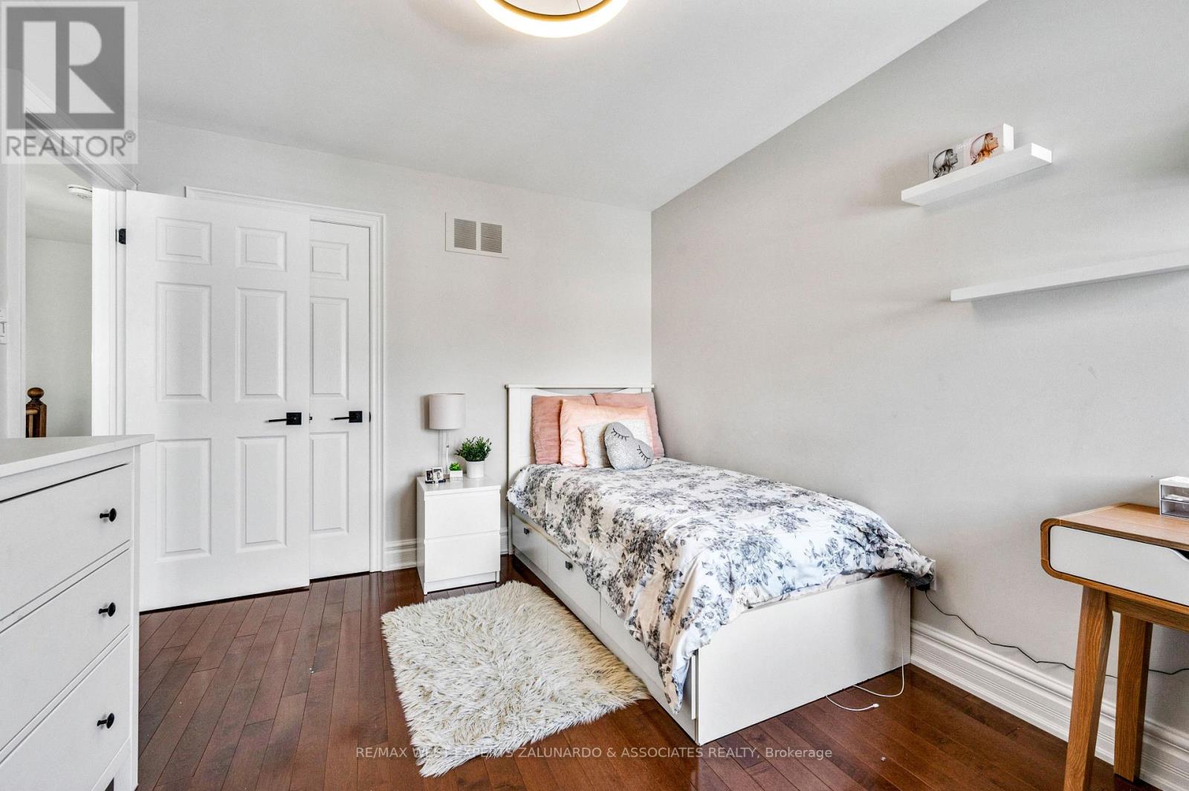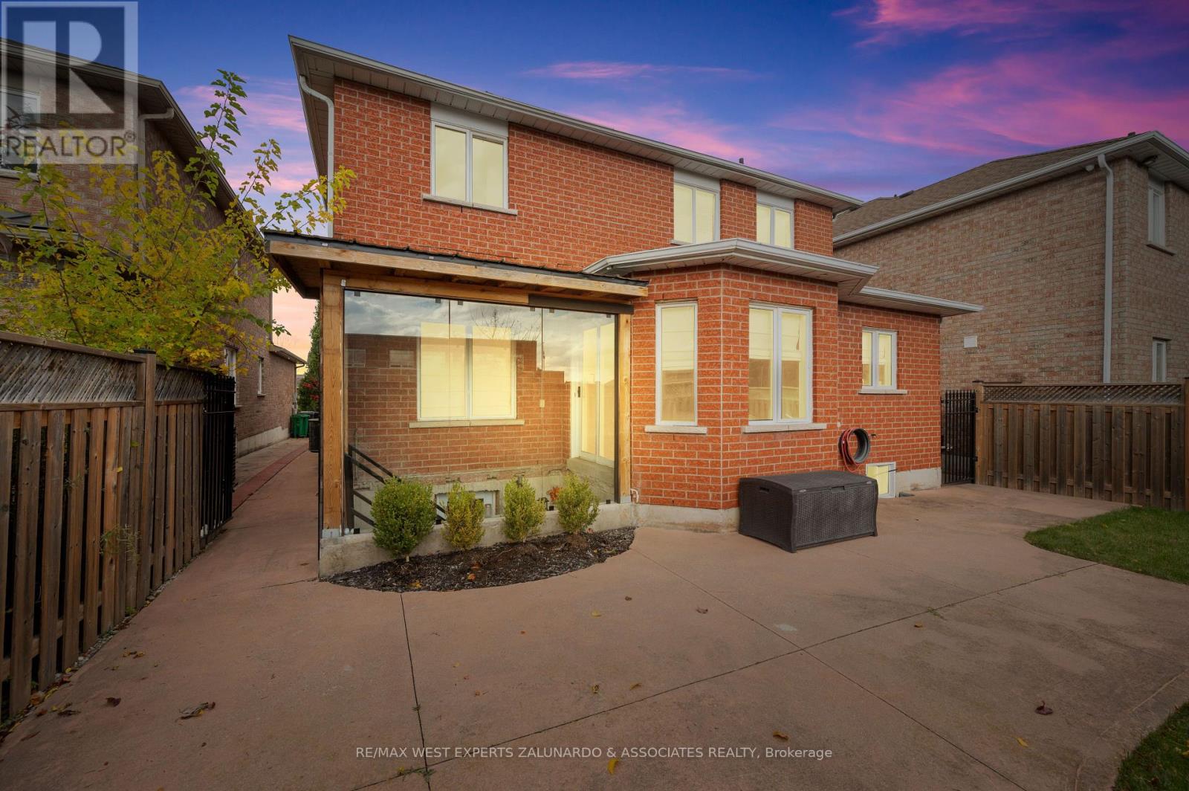7 Southbury Manor Drive Caledon, Ontario L7E 1X7
$1,319,000
Welcome To 7 Southbury Manor Dr, A Home That Offers Space, Functionality, And Endless Potential In Bolton's Sought-After South Hill. With 4+2 Bedrooms, 4 Bathrooms, And Over 2,500 Sq-Ft Of Thoughtfully Designed Living Space, This Home Is Perfect For Large Or Multi-Generational Families. The Separate Entrance To The Finished Basement Provides Incredible Possibilities, Whether As An In-Law Suite Or Private Living Space, Complete With 2 Full Kitchens And 2 Laundry Rooms. Outside, The Double Garage And Oversized Landscaped Driveway With No Sidewalk Offer Exceptional Parking And Curb Appeal. Situated In One Of Bolton's Most Desirable Neighborhoods, Just Minutes From Schools, Paks, Shopping, And Transit, This Home Is The Perfect Blend Of Comfort And Convenience. (id:61852)
Property Details
| MLS® Number | W12019999 |
| Property Type | Single Family |
| Community Name | Bolton East |
| ParkingSpaceTotal | 6 |
Building
| BathroomTotal | 4 |
| BedroomsAboveGround | 4 |
| BedroomsBelowGround | 2 |
| BedroomsTotal | 6 |
| Appliances | Dishwasher, Dryer, Water Heater, Range, Stove, Washer, Window Coverings, Refrigerator |
| BasementDevelopment | Finished |
| BasementFeatures | Separate Entrance |
| BasementType | N/a (finished) |
| ConstructionStyleAttachment | Detached |
| CoolingType | Central Air Conditioning |
| ExteriorFinish | Brick |
| FireplacePresent | Yes |
| FlooringType | Ceramic, Laminate, Hardwood |
| FoundationType | Poured Concrete |
| HalfBathTotal | 1 |
| HeatingFuel | Natural Gas |
| HeatingType | Forced Air |
| StoriesTotal | 2 |
| SizeInterior | 2500 - 3000 Sqft |
| Type | House |
| UtilityWater | Municipal Water |
Parking
| Attached Garage | |
| Garage |
Land
| Acreage | No |
| Sewer | Sanitary Sewer |
| SizeDepth | 109 Ft ,10 In |
| SizeFrontage | 40 Ft ,1 In |
| SizeIrregular | 40.1 X 109.9 Ft |
| SizeTotalText | 40.1 X 109.9 Ft |
Rooms
| Level | Type | Length | Width | Dimensions |
|---|---|---|---|---|
| Second Level | Primary Bedroom | 4.82 m | 3.69 m | 4.82 m x 3.69 m |
| Second Level | Bedroom 2 | 3.08 m | 2.77 m | 3.08 m x 2.77 m |
| Second Level | Bedroom 3 | 3.84 m | 2.78 m | 3.84 m x 2.78 m |
| Second Level | Bedroom 4 | 3.57 m | 3.47 m | 3.57 m x 3.47 m |
| Basement | Bedroom | 4.69 m | 3.81 m | 4.69 m x 3.81 m |
| Basement | Bedroom | 3.96 m | 2.96 m | 3.96 m x 2.96 m |
| Basement | Kitchen | 5.61 m | 3.2 m | 5.61 m x 3.2 m |
| Basement | Family Room | 7.19 m | 6.4 m | 7.19 m x 6.4 m |
| Basement | Laundry Room | 3.96 m | 2.19 m | 3.96 m x 2.19 m |
| Main Level | Foyer | 3.72 m | 2.68 m | 3.72 m x 2.68 m |
| Main Level | Kitchen | 5.85 m | 5.73 m | 5.85 m x 5.73 m |
| Main Level | Family Room | 5.18 m | 3.02 m | 5.18 m x 3.02 m |
| Main Level | Dining Room | 4.33 m | 3.02 m | 4.33 m x 3.02 m |
| Main Level | Living Room | 4.51 m | 3.02 m | 4.51 m x 3.02 m |
| Main Level | Laundry Room | 3.35 m | 1.55 m | 3.35 m x 1.55 m |
https://www.realtor.ca/real-estate/28026395/7-southbury-manor-drive-caledon-bolton-east-bolton-east
Interested?
Contact us for more information
Mike Gatti
Salesperson
277 Cityview Blvd. Unit 16
Vaughan, Ontario L4H 5A4
Steven Zalunardo
Broker of Record
277 Cityview Blvd. Unit 16
Vaughan, Ontario L4H 5A4










































