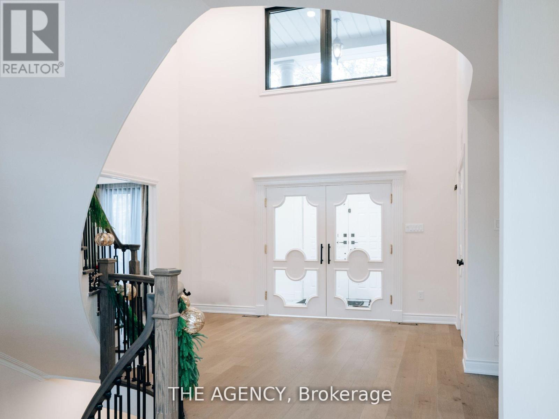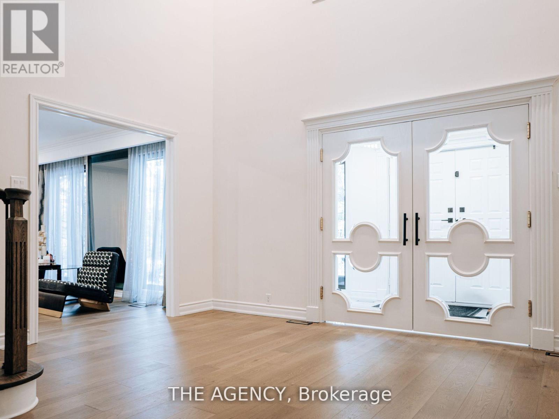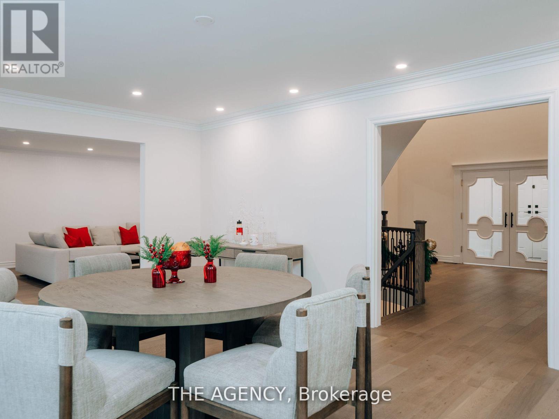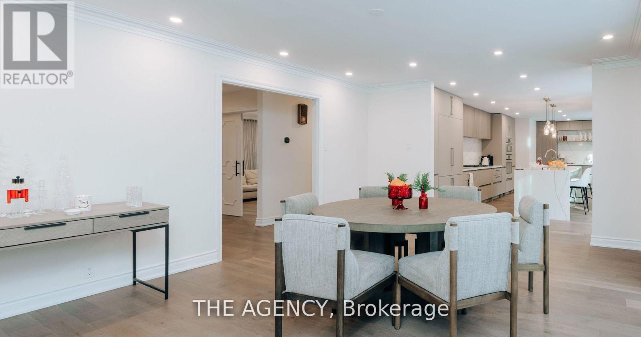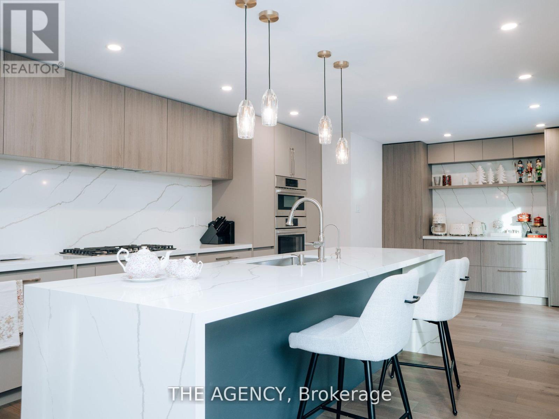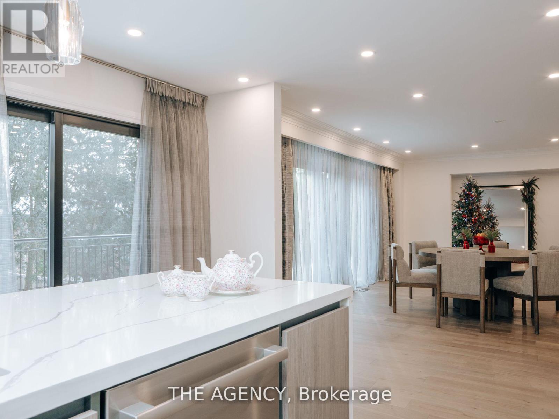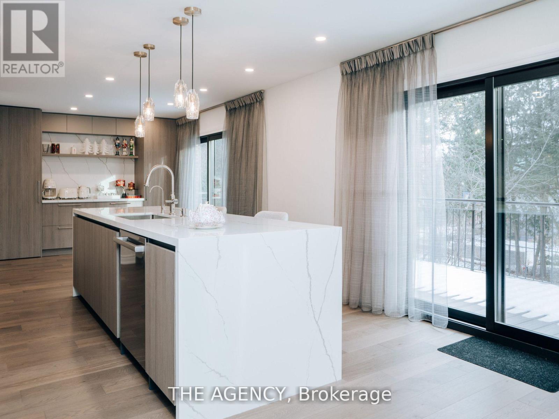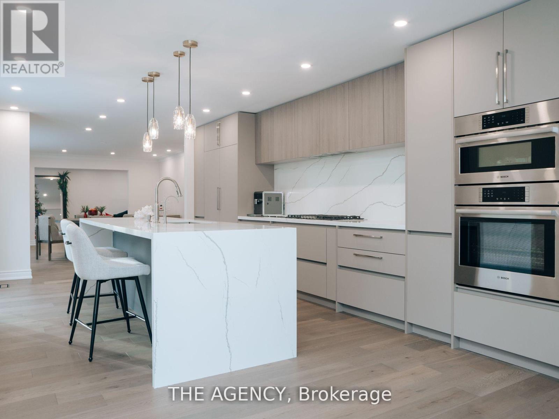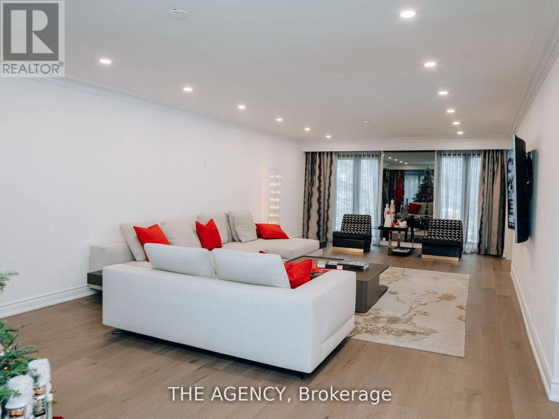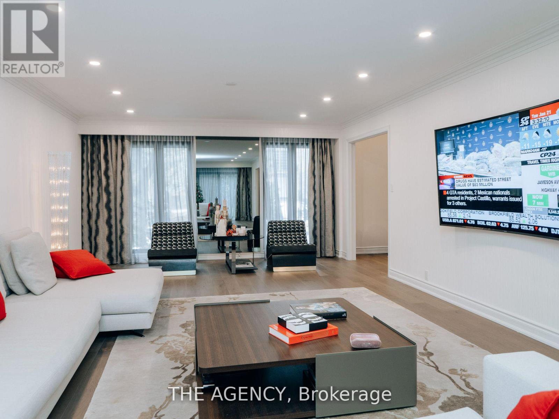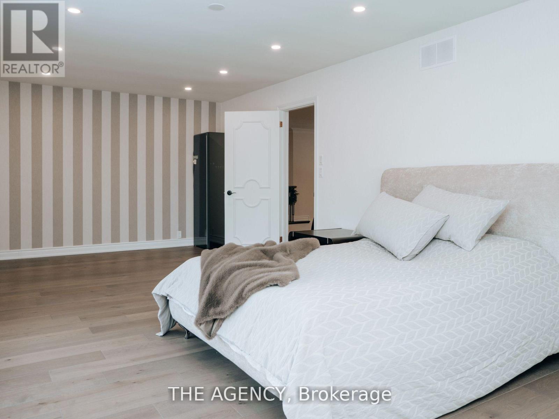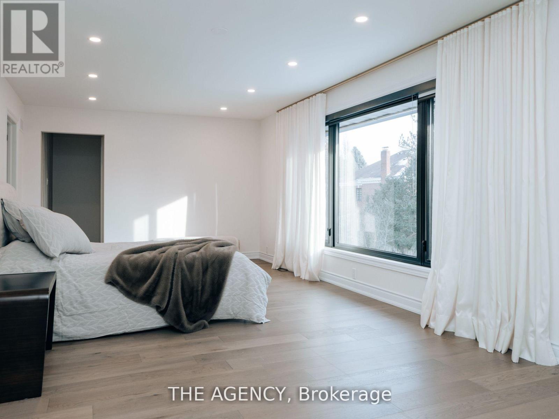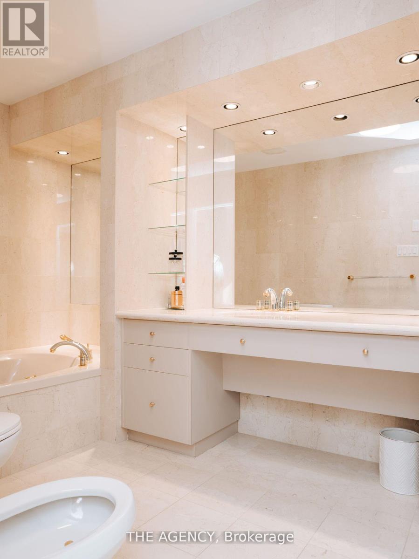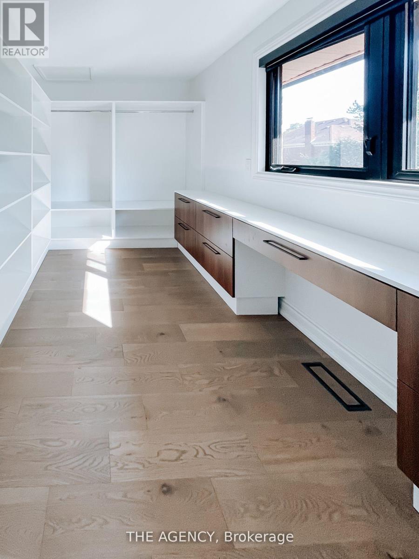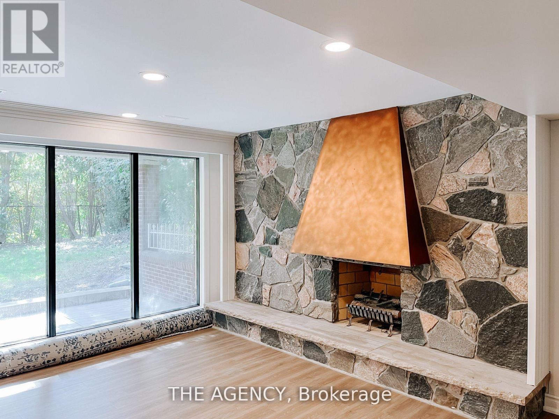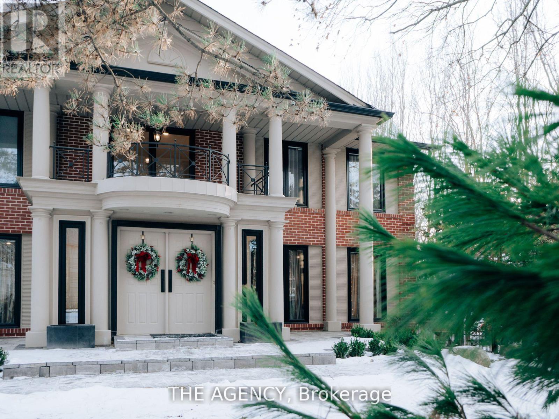7 Shady Oaks Crescent Toronto, Ontario M3C 2L4
$6,999,000
Situated in one of Toronto's most prestigious neighborhoods in the renowned Bridle Path community. This expansive two-story, five-bedroom residence sits on a wide 100' frontage along an exclusive, child-safe crescent. Move in ready, renovated top to the bottom , new roof , new windows , new floor ,much more . As an extra it has permit ready !!!!!! Featuring generously sized rooms, exotic wood finishes, multiple fireplaces, and terraces. The lower level offers a walkout with above-ground windows, a spa, two additional bedrooms, a kitchen, a recreation room, and a media/billiards room. Double-door garage for 3 cars, and parking for 6 more. The beautifully manicured, private, lush grounds complete this exceptional property. (id:61852)
Property Details
| MLS® Number | C12126870 |
| Property Type | Single Family |
| Neigbourhood | North York |
| Community Name | Bridle Path-Sunnybrook-York Mills |
| Features | In-law Suite, Sauna |
| ParkingSpaceTotal | 9 |
Building
| BathroomTotal | 8 |
| BedroomsAboveGround | 5 |
| BedroomsBelowGround | 2 |
| BedroomsTotal | 7 |
| Appliances | Garage Door Opener Remote(s), Central Vacuum, Dishwasher, Dryer, Hood Fan, Stove, Washer, Refrigerator |
| BasementDevelopment | Finished |
| BasementFeatures | Walk Out |
| BasementType | N/a (finished) |
| ConstructionStyleAttachment | Detached |
| CoolingType | Central Air Conditioning |
| ExteriorFinish | Brick |
| FireplacePresent | Yes |
| HalfBathTotal | 1 |
| HeatingFuel | Natural Gas |
| HeatingType | Forced Air |
| StoriesTotal | 2 |
| SizeInterior | 3500 - 5000 Sqft |
| Type | House |
| UtilityWater | Municipal Water |
Parking
| Garage |
Land
| Acreage | No |
| Sewer | Sanitary Sewer |
| SizeDepth | 120 Ft ,6 In |
| SizeFrontage | 100 Ft |
| SizeIrregular | 100 X 120.5 Ft |
| SizeTotalText | 100 X 120.5 Ft |
Rooms
| Level | Type | Length | Width | Dimensions |
|---|---|---|---|---|
| Second Level | Bedroom 5 | 4.2 m | 3.89 m | 4.2 m x 3.89 m |
| Second Level | Primary Bedroom | 7.77 m | 3.68 m | 7.77 m x 3.68 m |
| Second Level | Bedroom 2 | 6.3 m | 4.29 m | 6.3 m x 4.29 m |
| Second Level | Bedroom 3 | 5.51 m | 3.68 m | 5.51 m x 3.68 m |
| Second Level | Bedroom 4 | 4.55 m | 3.04 m | 4.55 m x 3.04 m |
| Lower Level | Recreational, Games Room | 10.31 m | 8.56 m | 10.31 m x 8.56 m |
| Main Level | Living Room | 10.44 m | 4.55 m | 10.44 m x 4.55 m |
| Main Level | Dining Room | 5.66 m | 4.55 m | 5.66 m x 4.55 m |
| Main Level | Family Room | 5.64 m | 4 m | 5.64 m x 4 m |
| Main Level | Kitchen | 5.05 m | 4.06 m | 5.05 m x 4.06 m |
| Main Level | Eating Area | 3.43 m | 3 m | 3.43 m x 3 m |
| Main Level | Office | 4.57 m | 4.42 m | 4.57 m x 4.42 m |
Interested?
Contact us for more information
Azam Sheibani Aghdam
Broker
378 Fairlawn Ave
Toronto, Ontario M5M 1T8




