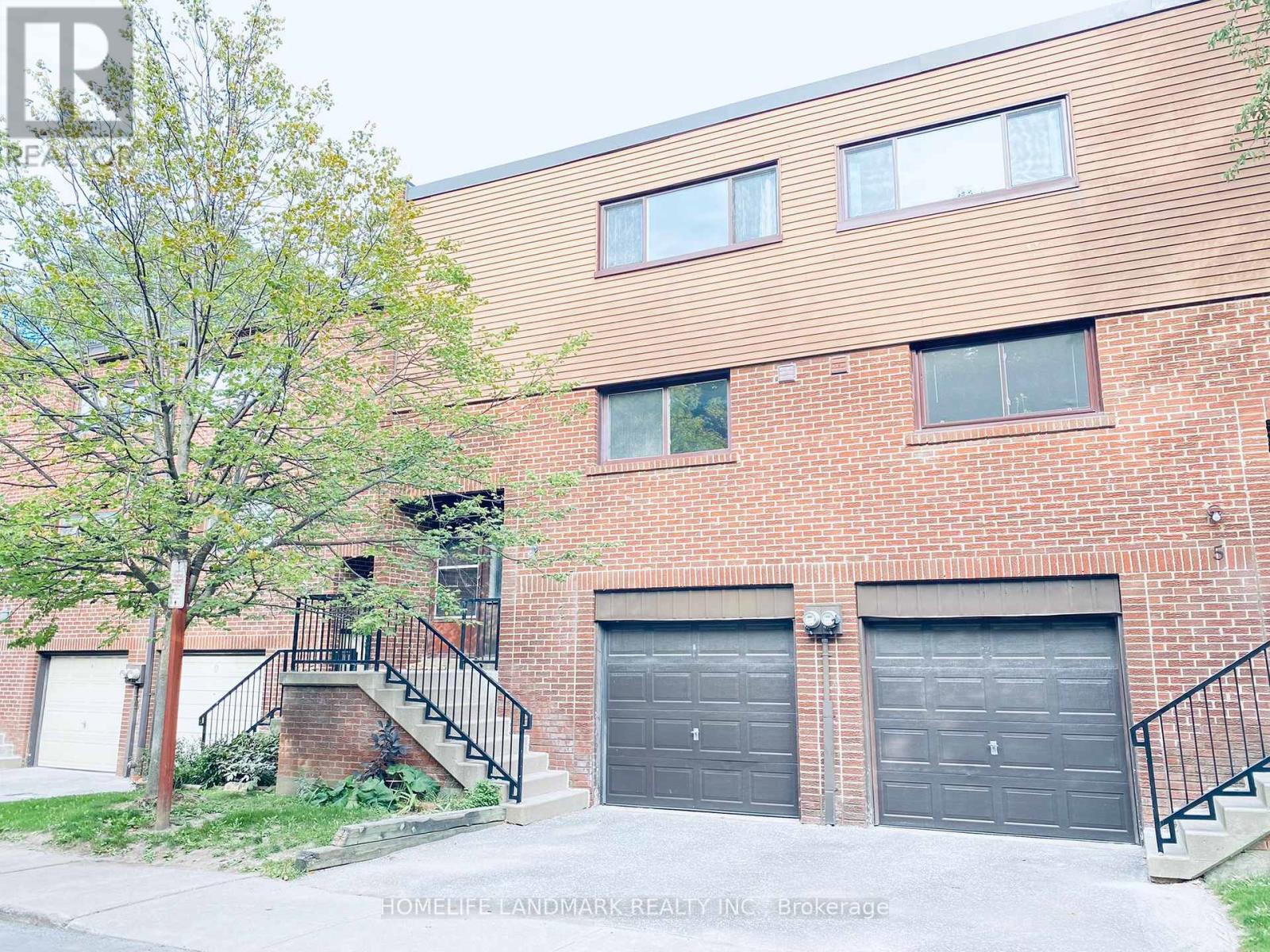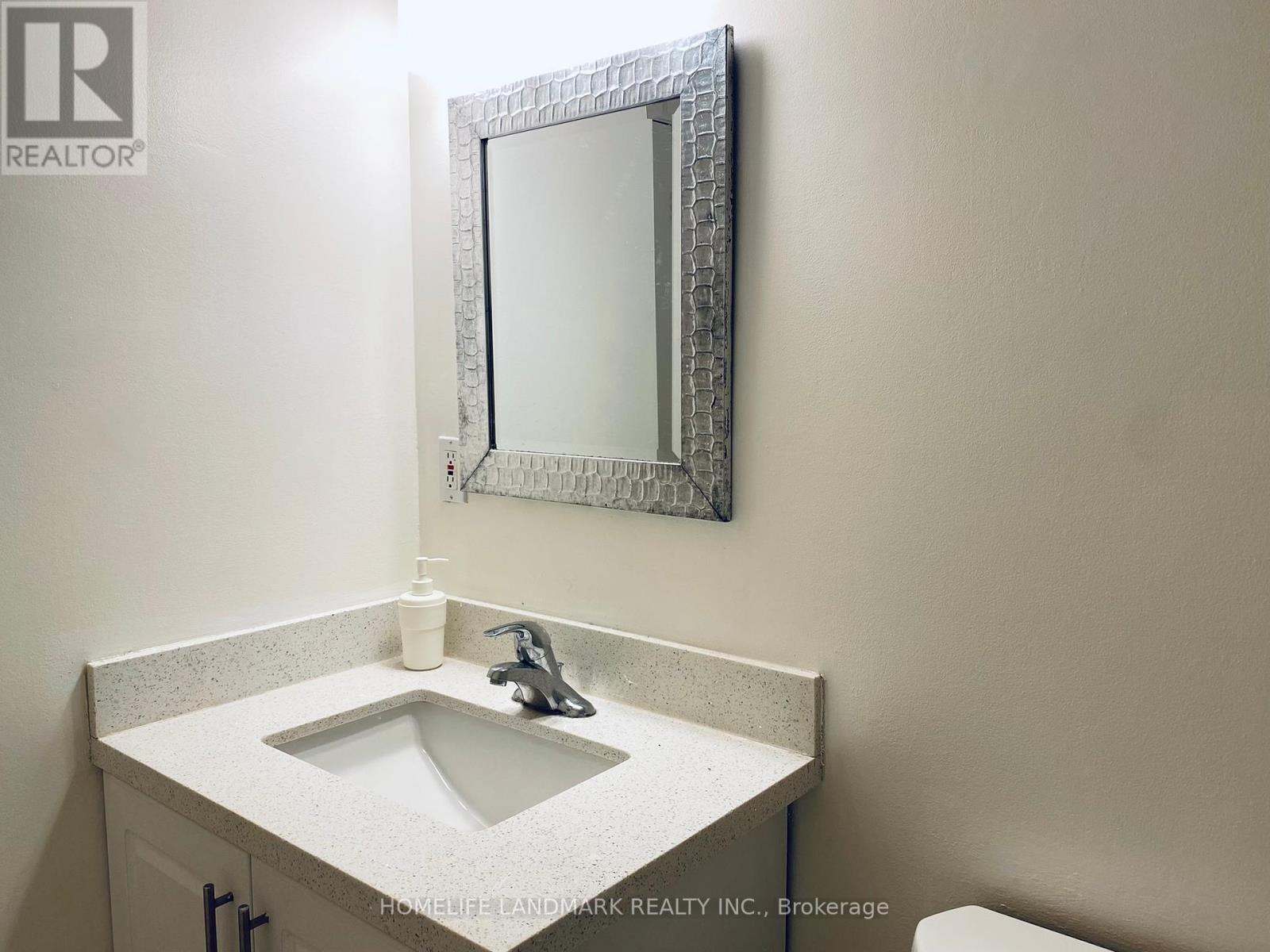7 Rye Meadoway Toronto, Ontario M2H 2V5
$3,350 Monthly
Bright&Special 3+1Bdr 2Full Barthroom W/Great Layout Townhouse In High Demand Location Of North York.Friendly&Quiet Neighborhood.Newer Paiting.Newer Window Covers .Newer 3-Pc Bath In Basement.Well Maintains Rare Find Including Water.Large Recreation Rm W/O To Fenced Backyard. One Garage W/Front Private Driveway.Mins Walk To Ttc.Park.Shoppes.Banks.Supermarket.Easy To Hwy404/401/407.Seneca College.Top Ranking Schools:Arbor Glen Ps(30/2994).A.Y Jackson Hs(16/767).One Bus Direct To Subway Station.Don't Miss Out.Students And New Comer Are Welcome With Strong Finance (id:61852)
Property Details
| MLS® Number | C12164464 |
| Property Type | Single Family |
| Neigbourhood | Hillcrest Village |
| Community Name | Hillcrest Village |
| AmenitiesNearBy | Public Transit, Park, Schools |
| CommunityFeatures | Pet Restrictions |
| Features | Carpet Free |
| ParkingSpaceTotal | 2 |
| PoolType | Outdoor Pool |
Building
| BathroomTotal | 2 |
| BedroomsAboveGround | 3 |
| BedroomsBelowGround | 1 |
| BedroomsTotal | 4 |
| Amenities | Visitor Parking |
| Appliances | Dryer, Stove, Refrigerator |
| BasementDevelopment | Finished |
| BasementType | N/a (finished) |
| CoolingType | Central Air Conditioning |
| ExteriorFinish | Brick |
| FlooringType | Parquet, Ceramic, Laminate |
| HeatingFuel | Natural Gas |
| HeatingType | Forced Air |
| StoriesTotal | 2 |
| SizeInterior | 1200 - 1399 Sqft |
| Type | Row / Townhouse |
Parking
| Garage |
Land
| Acreage | No |
| LandAmenities | Public Transit, Park, Schools |
Rooms
| Level | Type | Length | Width | Dimensions |
|---|---|---|---|---|
| Second Level | Primary Bedroom | 4 m | 3.4 m | 4 m x 3.4 m |
| Second Level | Bedroom 2 | 4.1 m | 2.7 m | 4.1 m x 2.7 m |
| Second Level | Bedroom 3 | 3 m | 3 m | 3 m x 3 m |
| Main Level | Dining Room | 5.2 m | 2.7 m | 5.2 m x 2.7 m |
| Main Level | Kitchen | 3.8 m | 3.7 m | 3.8 m x 3.7 m |
| Main Level | Family Room | 5.7 m | 3.3 m | 5.7 m x 3.3 m |
Interested?
Contact us for more information
Iris Li
Broker
7240 Woodbine Ave Unit 103
Markham, Ontario L3R 1A4


























