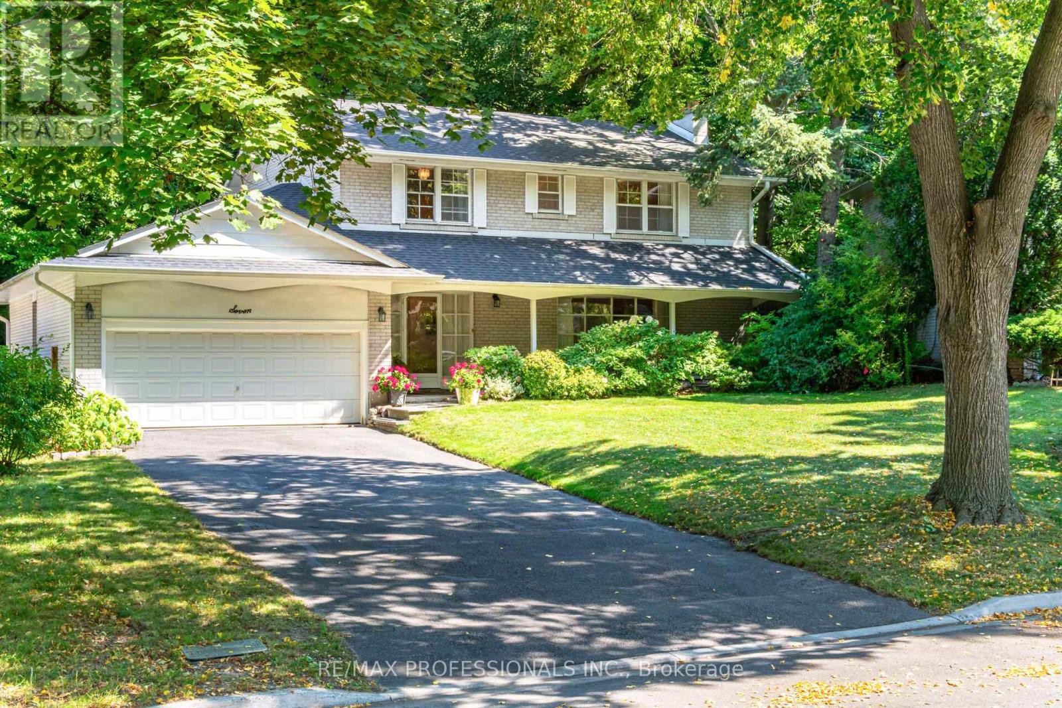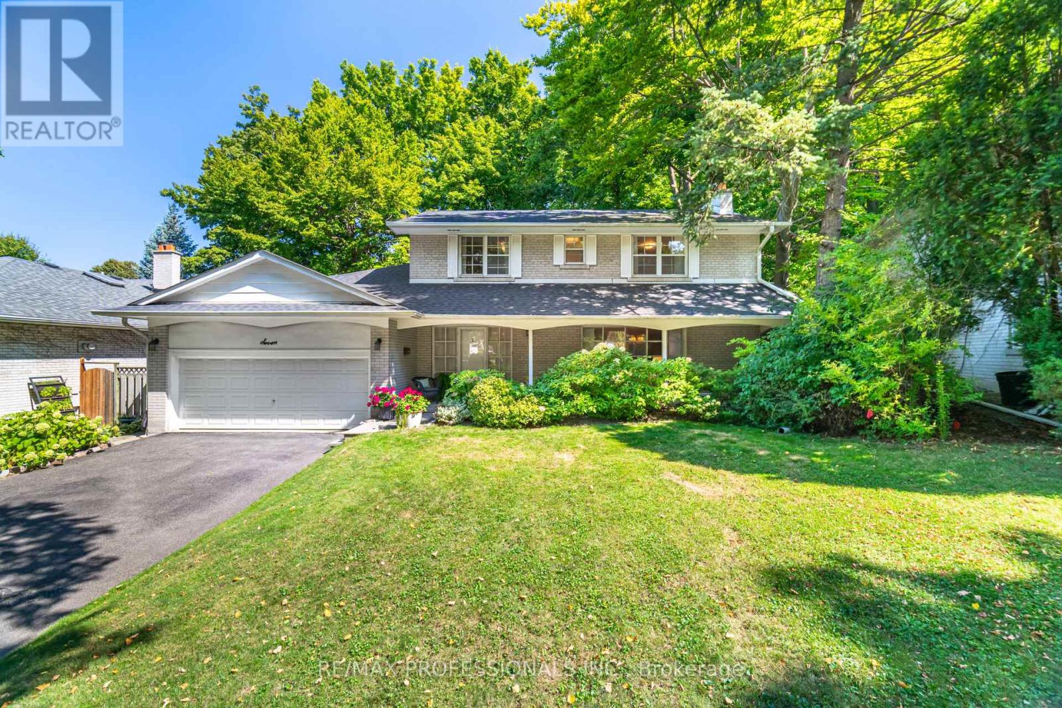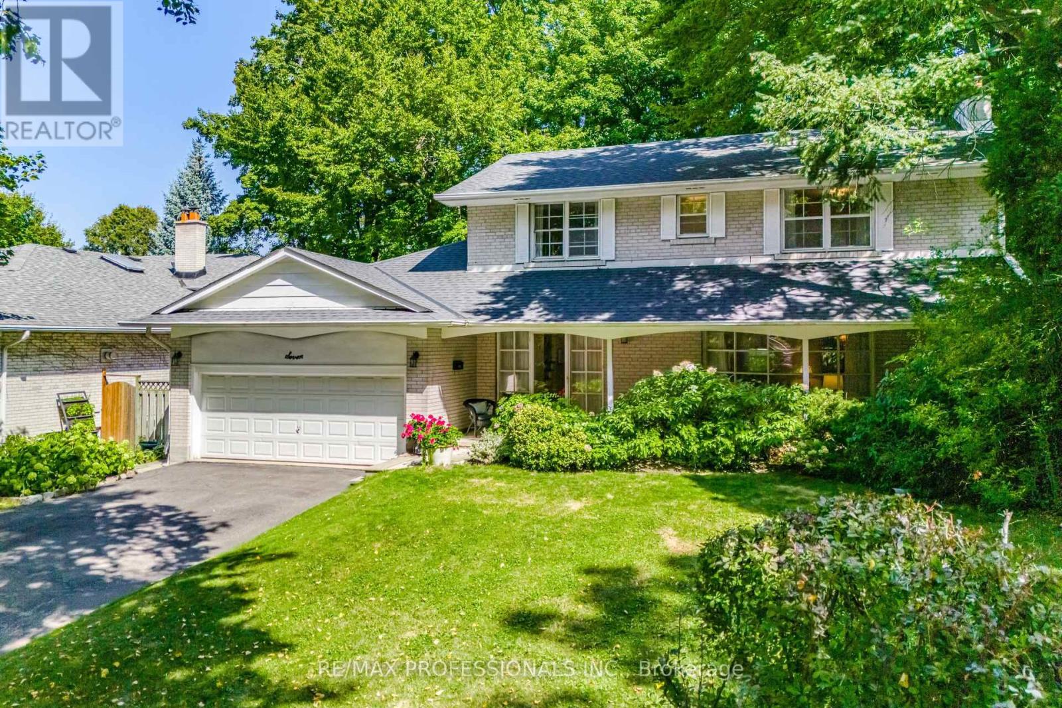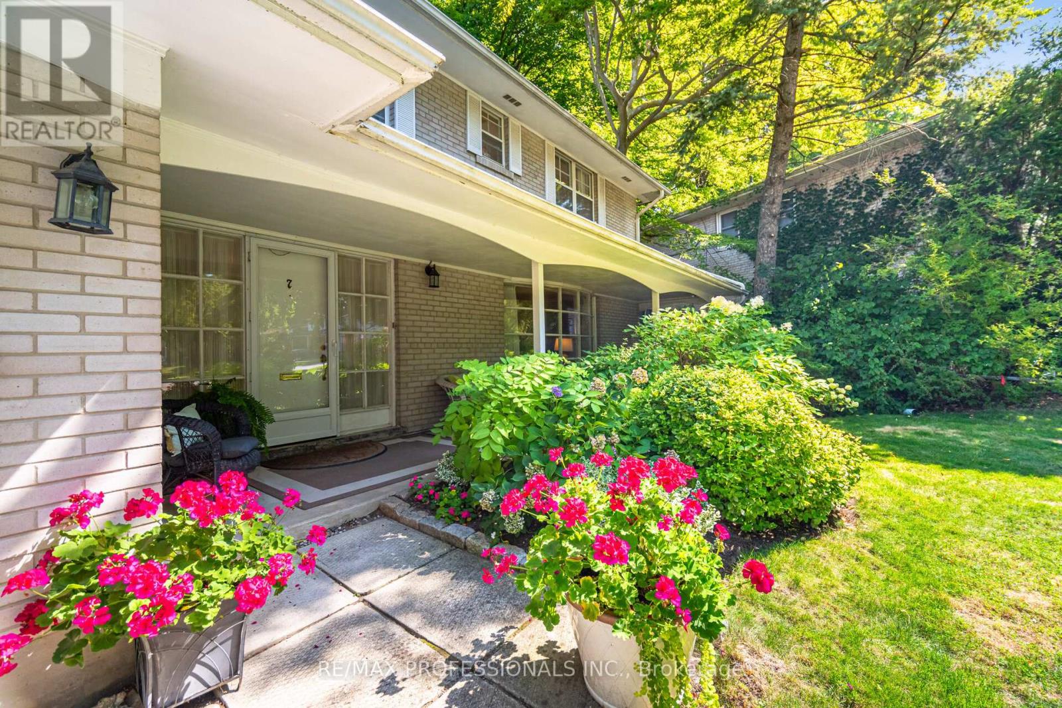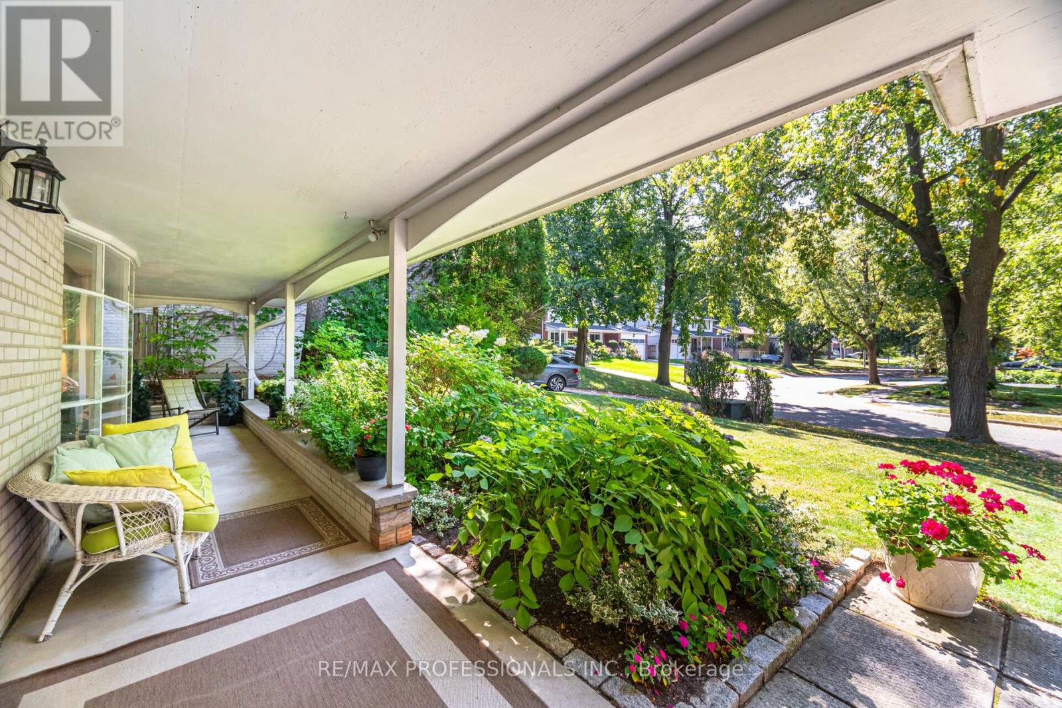7 Queensborough Crescent Toronto, Ontario M9R 1A1
$1,599,000
Muskoka in the City. Fantastic 4 Bedroom family home in Prime Richmond Gardens with a wooded ravine like backyard. This spacious 4-bedroom, 2 Storey, 4 bath Home is on one of the best streets in Etobicoke! Situated on a rare pie-shaped lot, with a well-laid-out floor plan featuring separate living room with stone fireplace, dining room overlooking the private rear yard, eat-in kitchen with a W/O to the patioto, family room, large primary bedroom with an ensuite and 3 additional well sized bedrooms. There is a large backyard that is perfect for entertaining family and friends. Two-car garage, four-car driveway you can move right in and make the home yours. Top-rated school district, Richview C.I., you'll be steps from Silver Creek Park tennis courts, swimming pool and playgrounds. A short walk away is access to shopping, groceries, libraries and community centres. There is also easy access to Hwy 401, 427, Pearson Airport, TTC routes and future Eglinton Crosstown West Extension. Don't miss this rare opportunity to get into one of Etobicoke's most family-friendly communities! This property offers outstanding potential for renovators or families looking to customize their dream home. (id:61852)
Open House
This property has open houses!
2:00 pm
Ends at:4:00 pm
2:00 pm
Ends at:4:00 pm
Property Details
| MLS® Number | W12400320 |
| Property Type | Single Family |
| Neigbourhood | Willowridge-Martingrove-Richview |
| Community Name | Willowridge-Martingrove-Richview |
| AmenitiesNearBy | Park, Schools, Golf Nearby, Public Transit |
| EquipmentType | Water Heater |
| Features | Wooded Area |
| ParkingSpaceTotal | 6 |
| RentalEquipmentType | Water Heater |
| Structure | Porch |
Building
| BathroomTotal | 4 |
| BedroomsAboveGround | 4 |
| BedroomsTotal | 4 |
| Amenities | Fireplace(s) |
| Appliances | Water Heater, Blinds, Dryer, Microwave, Stove, Washer, Refrigerator |
| BasementDevelopment | Finished |
| BasementType | N/a (finished) |
| ConstructionStyleAttachment | Detached |
| CoolingType | Central Air Conditioning |
| ExteriorFinish | Brick |
| FireplacePresent | Yes |
| FireplaceTotal | 2 |
| FlooringType | Ceramic, Tile, Hardwood, Carpeted |
| FoundationType | Block |
| HalfBathTotal | 3 |
| HeatingFuel | Natural Gas |
| HeatingType | Forced Air |
| StoriesTotal | 2 |
| SizeInterior | 2000 - 2500 Sqft |
| Type | House |
| UtilityWater | Municipal Water |
Parking
| Attached Garage | |
| Garage |
Land
| Acreage | No |
| LandAmenities | Park, Schools, Golf Nearby, Public Transit |
| Sewer | Sanitary Sewer |
| SizeDepth | 110 Ft |
| SizeFrontage | 47 Ft ,9 In |
| SizeIrregular | 47.8 X 110 Ft ; Rear 90 Ft. North 122 Ft. |
| SizeTotalText | 47.8 X 110 Ft ; Rear 90 Ft. North 122 Ft. |
| ZoningDescription | Residential, Rd(f13.5;a510;d0.45) |
Rooms
| Level | Type | Length | Width | Dimensions |
|---|---|---|---|---|
| Second Level | Primary Bedroom | 5.18 m | 3.66 m | 5.18 m x 3.66 m |
| Second Level | Bedroom 2 | 3.96 m | 3.73 m | 3.96 m x 3.73 m |
| Second Level | Bedroom 3 | 3.66 m | 2.95 m | 3.66 m x 2.95 m |
| Second Level | Bedroom 4 | 3.45 m | 2.69 m | 3.45 m x 2.69 m |
| Basement | Recreational, Games Room | 8.99 m | 3.58 m | 8.99 m x 3.58 m |
| Basement | Laundry Room | 4.27 m | 3.61 m | 4.27 m x 3.61 m |
| Basement | Workshop | 3.61 m | 2.74 m | 3.61 m x 2.74 m |
| Main Level | Foyer | 3.76 m | 2.84 m | 3.76 m x 2.84 m |
| Main Level | Living Room | 7.01 m | 3.76 m | 7.01 m x 3.76 m |
| Main Level | Dining Room | 3.66 m | 3.66 m | 3.66 m x 3.66 m |
| Main Level | Kitchen | 3.66 m | 2.51 m | 3.66 m x 2.51 m |
| Main Level | Eating Area | 3.66 m | 3.05 m | 3.66 m x 3.05 m |
| Main Level | Family Room | 3.66 m | 3.66 m | 3.66 m x 3.66 m |
Interested?
Contact us for more information
Jeff Macko
Salesperson
1 East Mall Cres Unit D-3-C
Toronto, Ontario M9B 6G8
Ed Koenig
Salesperson
1 East Mall Cres Unit D-3-C
Toronto, Ontario M9B 6G8
