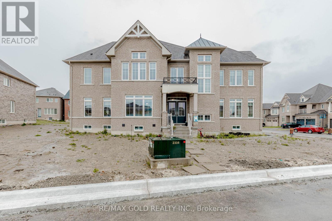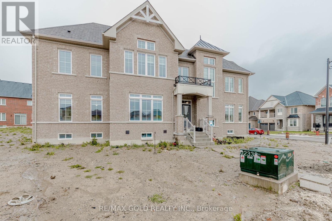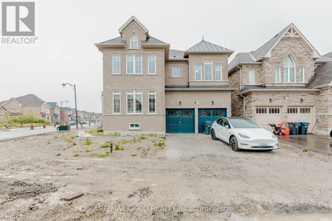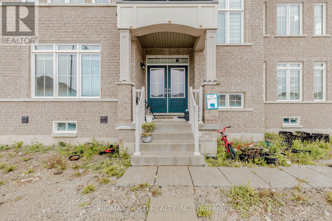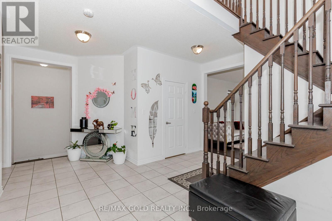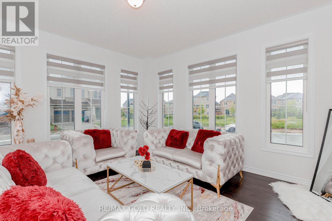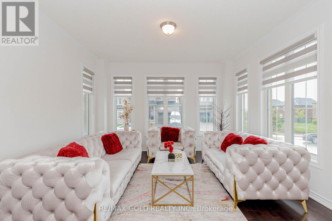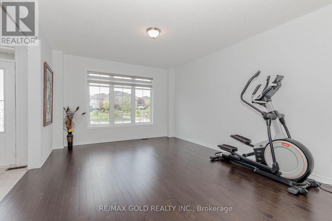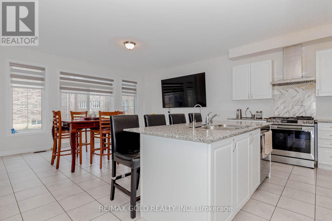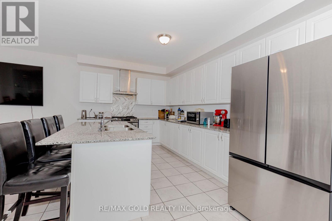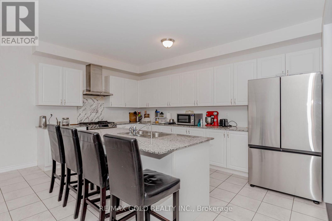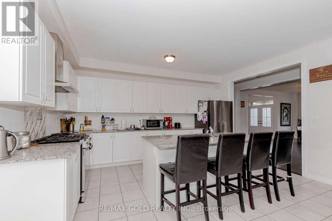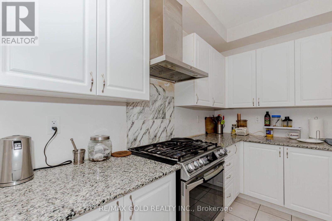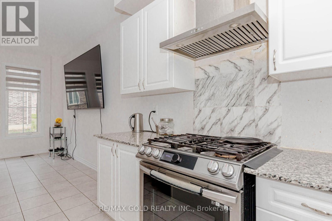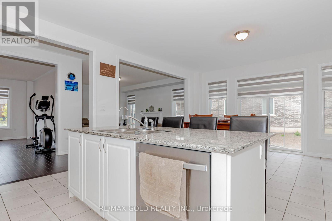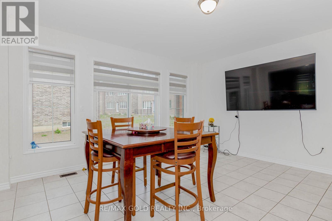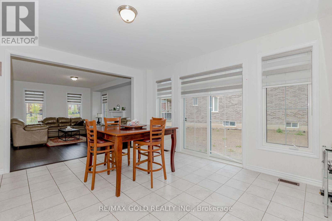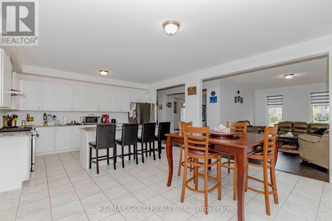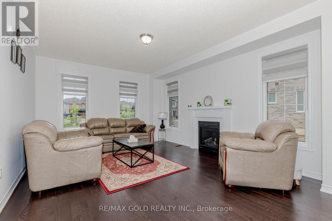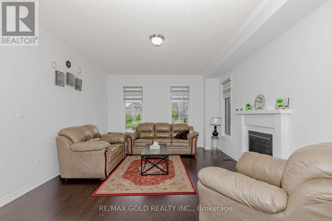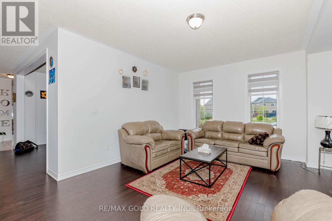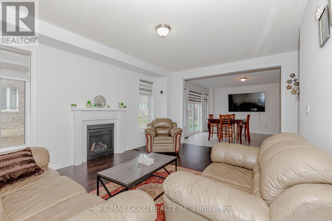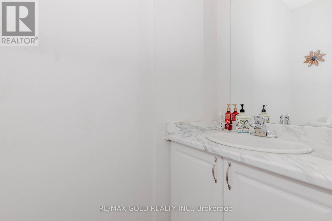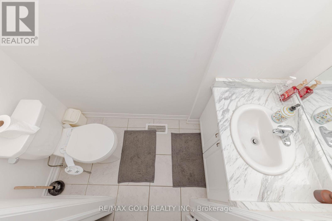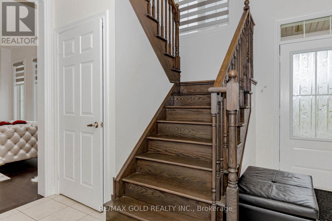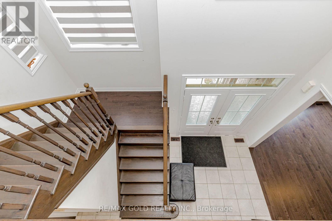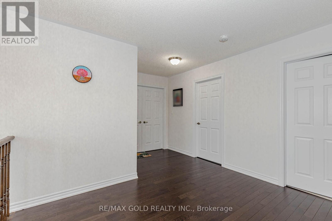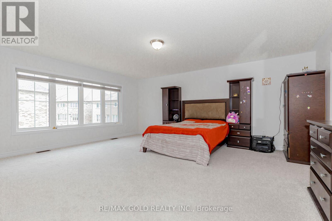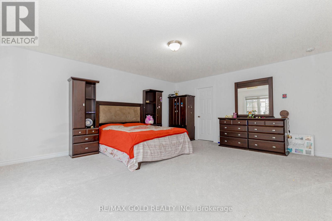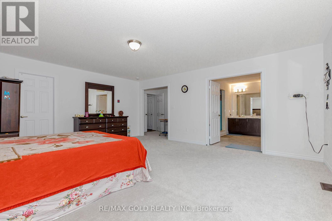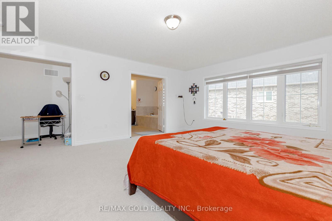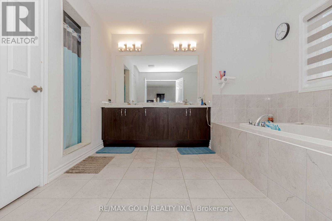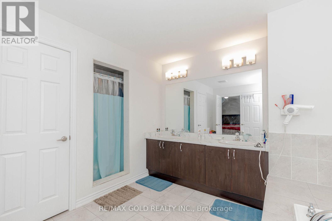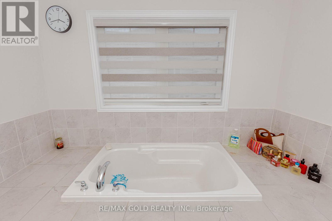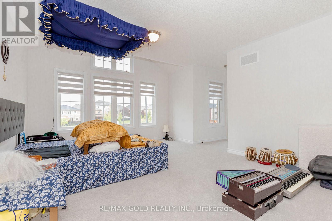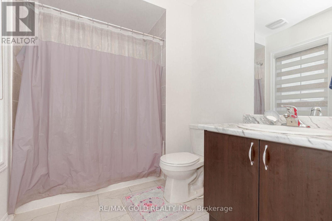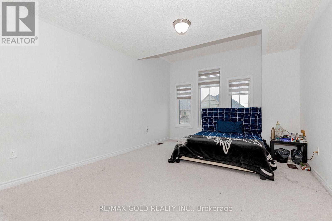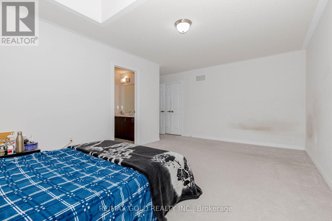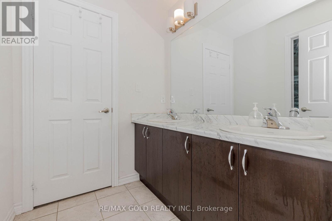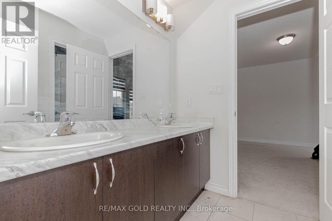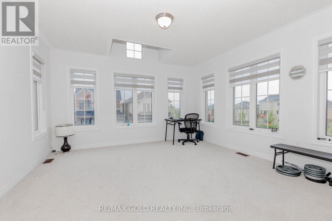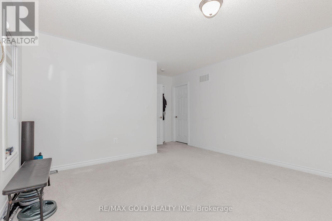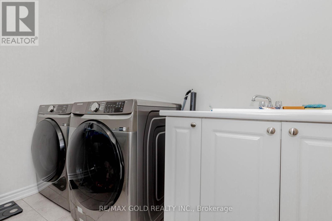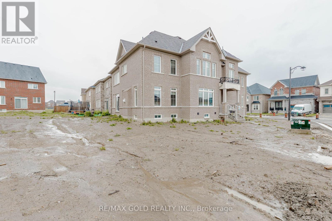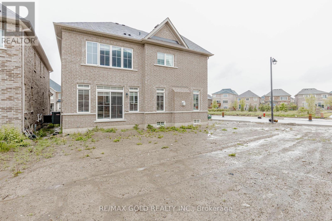7 Portman Street Caledon, Ontario L7C 4G5
$1,549,000
Experience the ultimate Beautiful corner lot . spacious 4-bed room on 2nd floor + 4-washrooms PRIMONT HOME in the heart of Caledon featuring 3610 sq feet above Grade in the sought-after Mayfield community. Features 2 private Ensuite bathrooms plus a shared bath, all bedroom are like master bedroom size w/I closets ensuring unparalleled comfort & privacy. Main floor features sep. Huge living room and sep family room seperate Dining area with huge Breakfast are with large Kitchen . fireplace overlooks a lavishly appointed kitchen with island, abundant cabinetry and separate dining area. Unspoiled Basement ,. Just steps to St. Evan Catholic Elementary School and close to all amenities including parks, schools, community center, and plazas (id:61852)
Property Details
| MLS® Number | W12182492 |
| Property Type | Single Family |
| Neigbourhood | Mayfield West |
| Community Name | Rural Caledon |
| AmenitiesNearBy | Park, Public Transit, Schools |
| EquipmentType | Water Heater |
| ParkingSpaceTotal | 6 |
| RentalEquipmentType | Water Heater |
Building
| BathroomTotal | 4 |
| BedroomsAboveGround | 4 |
| BedroomsTotal | 4 |
| Age | 0 To 5 Years |
| Appliances | Garage Door Opener Remote(s), Water Softener, Water Meter, Dryer, Stove, Washer, Refrigerator |
| BasementType | Full |
| ConstructionStyleAttachment | Detached |
| CoolingType | Central Air Conditioning, Ventilation System |
| ExteriorFinish | Brick |
| FireProtection | Smoke Detectors |
| FireplacePresent | Yes |
| FoundationType | Concrete |
| HalfBathTotal | 1 |
| HeatingFuel | Natural Gas |
| HeatingType | Forced Air |
| StoriesTotal | 2 |
| SizeInterior | 3500 - 5000 Sqft |
| Type | House |
Parking
| Garage |
Land
| Acreage | No |
| LandAmenities | Park, Public Transit, Schools |
| Sewer | Sanitary Sewer |
| SizeDepth | 98 Ft ,3 In |
| SizeFrontage | 44 Ft ,3 In |
| SizeIrregular | 44.3 X 98.3 Ft |
| SizeTotalText | 44.3 X 98.3 Ft |
Rooms
| Level | Type | Length | Width | Dimensions |
|---|---|---|---|---|
| Second Level | Primary Bedroom | 5.79 m | 4.87 m | 5.79 m x 4.87 m |
| Second Level | Bedroom 2 | 4.87 m | 3.96 m | 4.87 m x 3.96 m |
| Second Level | Bedroom 3 | 5.48 m | 3.65 m | 5.48 m x 3.65 m |
| Second Level | Bedroom 4 | 3.96 m | 4.26 m | 3.96 m x 4.26 m |
| Main Level | Living Room | 4.26 m | 3.96 m | 4.26 m x 3.96 m |
| Main Level | Dining Room | 5.18 m | 3.96 m | 5.18 m x 3.96 m |
| Main Level | Kitchen | 4.87 m | 3.65 m | 4.87 m x 3.65 m |
| Main Level | Family Room | 5.48 m | 3.96 m | 5.48 m x 3.96 m |
| Main Level | Eating Area | 4.87 m | 3.35 m | 4.87 m x 3.35 m |
https://www.realtor.ca/real-estate/28387033/7-portman-street-caledon-rural-caledon
Interested?
Contact us for more information
Harpreet Singh
Broker
2720 North Park Drive #201
Brampton, Ontario L6S 0E9
