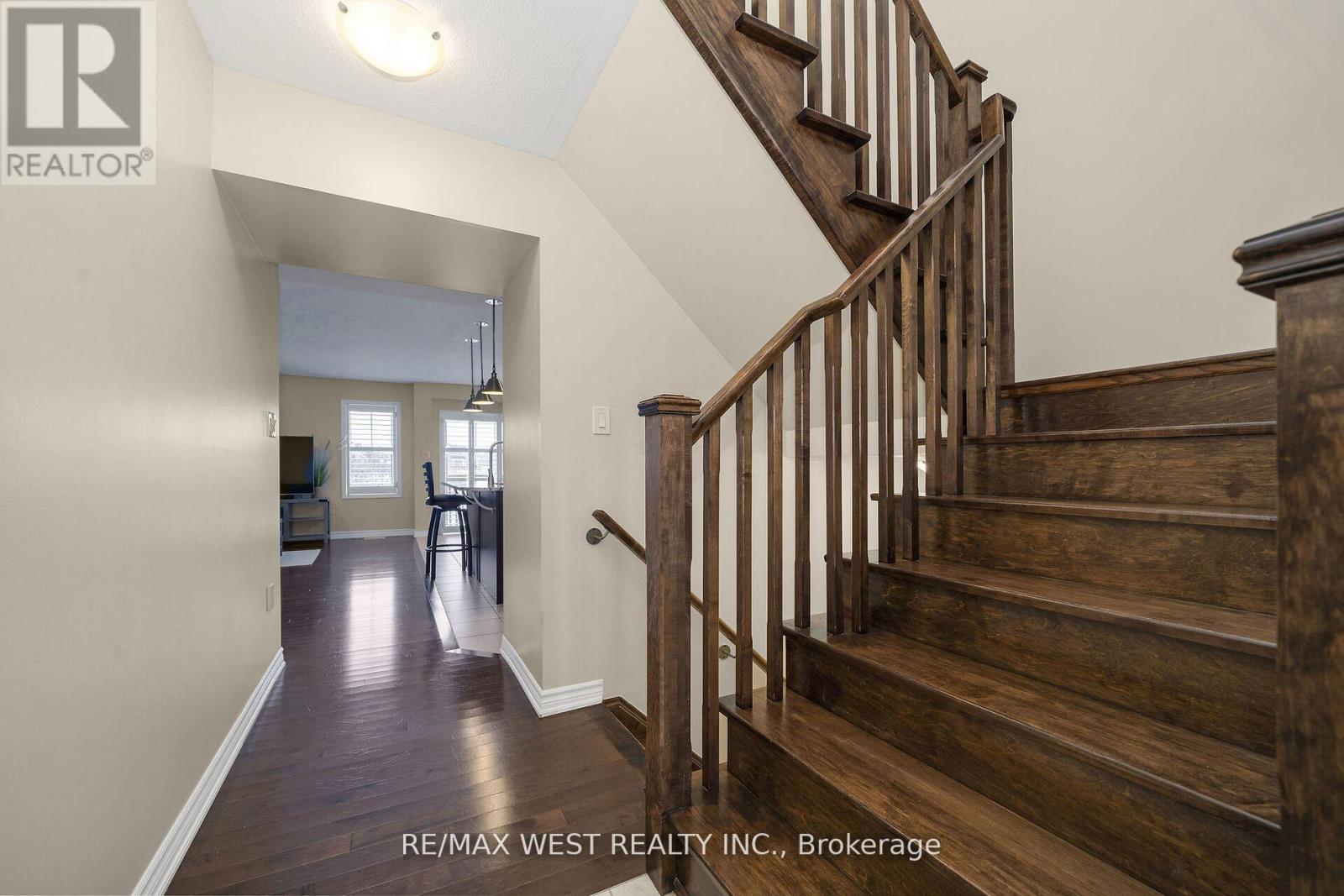7 Polstar Road Brampton, Ontario L7A 4H1
$1,049,900
Welcome to this charming home, nestled in a desirable community of Northwest Brampton. With a premium lot backing onto a Alloa pond, this immaculately kept 3 bedroom, 4 bathroom, detached home with open main floor layout, is designed for easy living. Offering a finished basement with laundry, two-piece bathroom and open rec area and large windows, making it light and bright. Upgraded kitchen countertops and hardwood floors. Conveniently located close to several amenities and public transit. **EXTRAS** Fridge, stove, dishwasher, washer, dryer, all electrical light fixtures, all window, coverings, (California shutters), GDO (id:61852)
Property Details
| MLS® Number | W12053077 |
| Property Type | Single Family |
| Community Name | Northwest Brampton |
| Features | Backs On Greenbelt |
| ParkingSpaceTotal | 3 |
Building
| BathroomTotal | 4 |
| BedroomsAboveGround | 3 |
| BedroomsTotal | 3 |
| Appliances | Central Vacuum |
| BasementDevelopment | Finished |
| BasementType | N/a (finished) |
| ConstructionStyleAttachment | Detached |
| CoolingType | Central Air Conditioning |
| ExteriorFinish | Brick |
| FlooringType | Hardwood, Ceramic, Laminate |
| FoundationType | Concrete |
| HalfBathTotal | 2 |
| HeatingFuel | Natural Gas |
| HeatingType | Forced Air |
| StoriesTotal | 2 |
| SizeInterior | 1099.9909 - 1499.9875 Sqft |
| Type | House |
| UtilityWater | Municipal Water |
Parking
| Garage |
Land
| Acreage | No |
| FenceType | Fenced Yard |
| Sewer | Sanitary Sewer |
| SizeDepth | 88 Ft ,10 In |
| SizeFrontage | 27 Ft ,2 In |
| SizeIrregular | 27.2 X 88.9 Ft |
| SizeTotalText | 27.2 X 88.9 Ft |
| SurfaceWater | Lake/pond |
Rooms
| Level | Type | Length | Width | Dimensions |
|---|---|---|---|---|
| Second Level | Primary Bedroom | 3.73 m | 3.66 m | 3.73 m x 3.66 m |
| Second Level | Bedroom 2 | 3.61 m | 2.77 m | 3.61 m x 2.77 m |
| Second Level | Bedroom 3 | 3.96 m | 3.1 m | 3.96 m x 3.1 m |
| Basement | Recreational, Games Room | 6.35 m | 4.12 m | 6.35 m x 4.12 m |
| Main Level | Great Room | 4.06 m | 3.63 m | 4.06 m x 3.63 m |
| Main Level | Kitchen | 6.88 m | 2.57 m | 6.88 m x 2.57 m |
| Main Level | Eating Area | 6.88 m | 2.57 m | 6.88 m x 2.57 m |
Utilities
| Cable | Available |
| Sewer | Installed |
Interested?
Contact us for more information
Lucy Sallal
Broker
9-1 Queensgate Boulevard
Bolton, Ontario L7E 2X7























