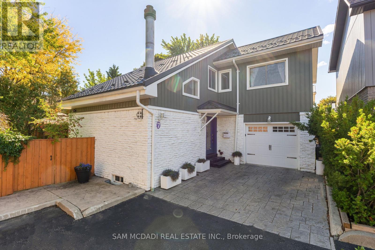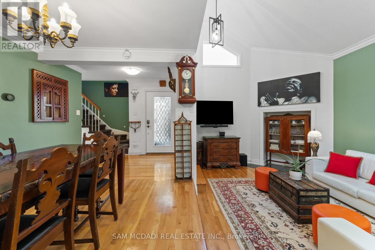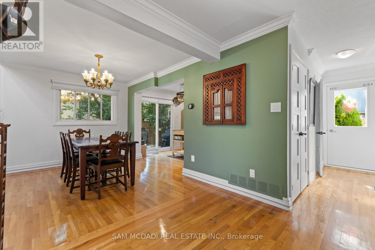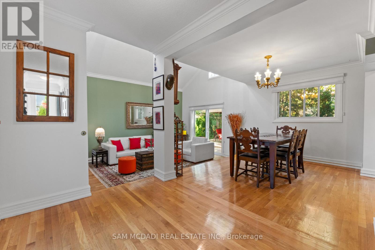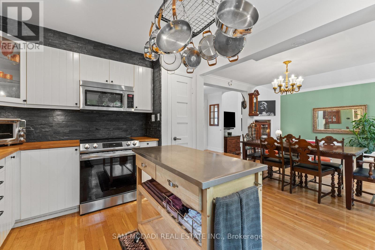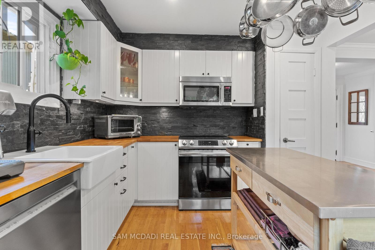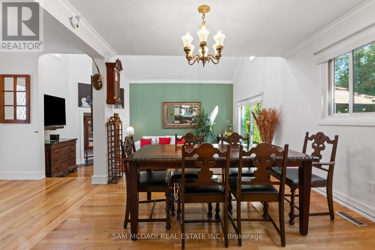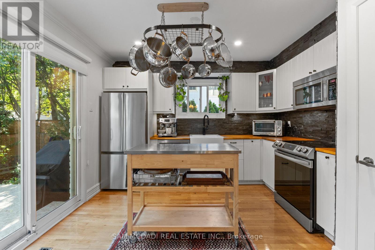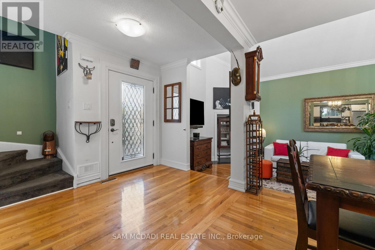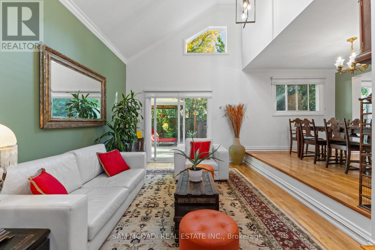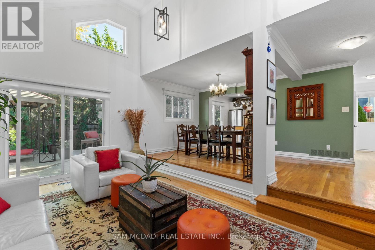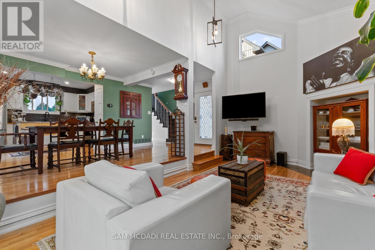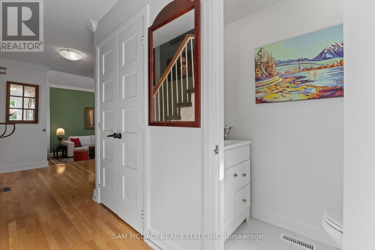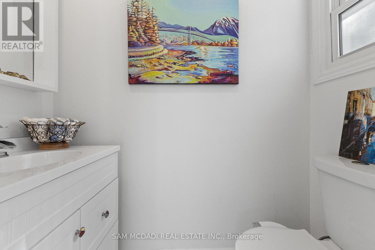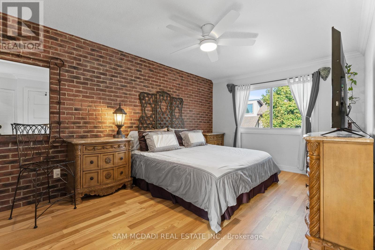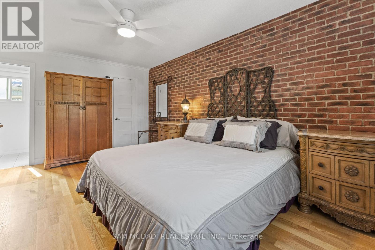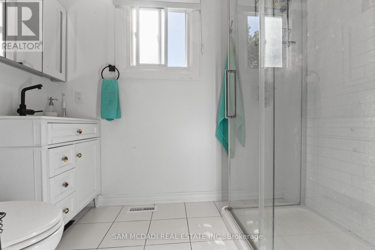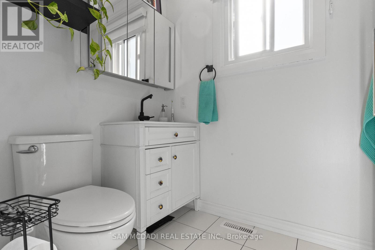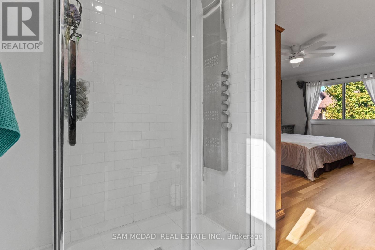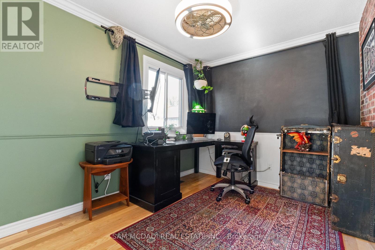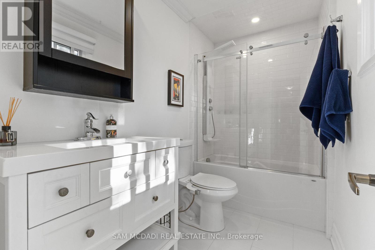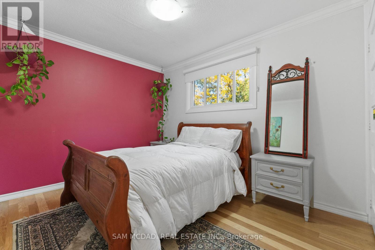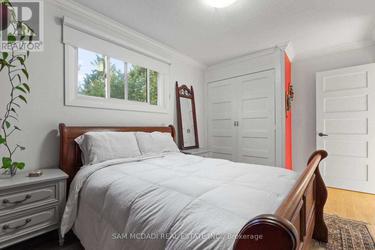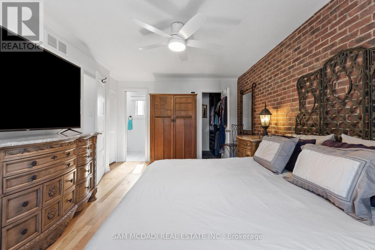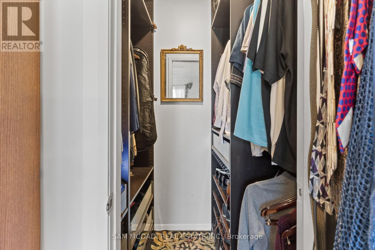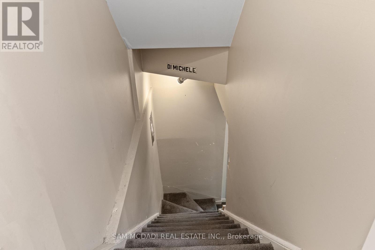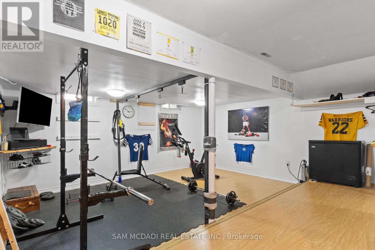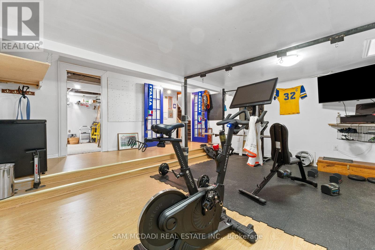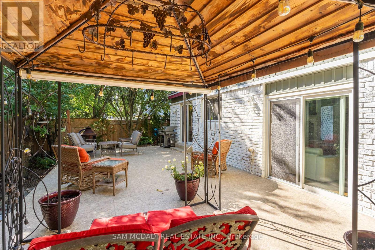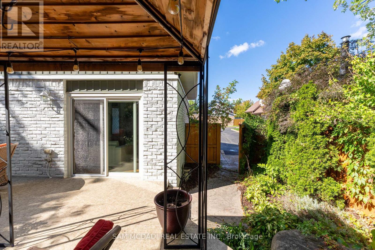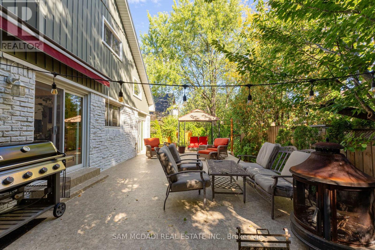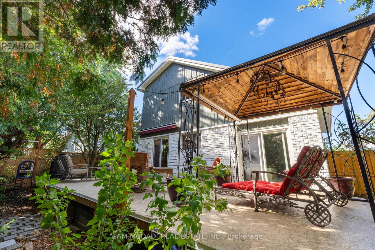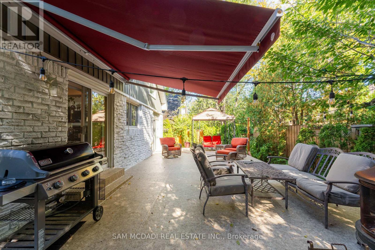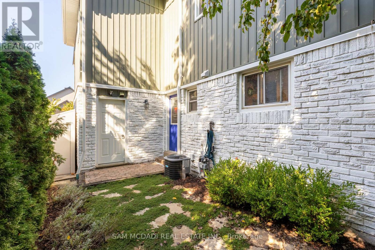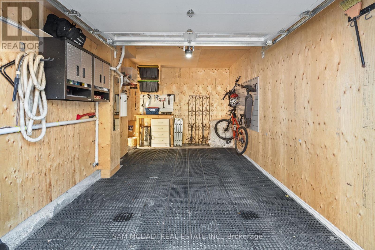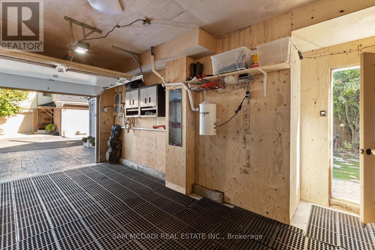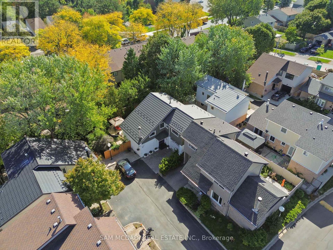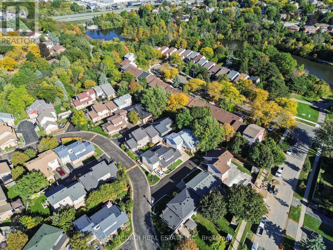7 Pierpont Place Mississauga, Ontario L5N 5V1
$975,000Maintenance, Parcel of Tied Land
$185 Monthly
Maintenance, Parcel of Tied Land
$185 MonthlyExperience this fully detached 3-bedroom home nestled on a pool-sized lot in a mature, private enclave of just 36 homes. This warm and inviting residence features an open concept main floor layout & stunning 16-foot vaulted ceiling in the living room. The huge master bedroom offers a 4-piece ensuite and his-and-her closets, while the spacious bedrooms provide plenty of comfort. The renovated basement (2015) includes a large recreation area and dedicated office space, perfect for relaxation and productivity. Renovations & updates include: updated kitchen & appliances including removal of interior wall, high windows on main level, solid wood shaker doors, enlarged closets/doors & closet auto lites, upgraded rental vacuum, zebra blinds, smart thermostat, steps lights, track lighting, enlarged custom front door, Duradek rear patio with awning, aluminum roof, exterior siding/insulation & finished garage walls with insulation. Step outside to your private oasis-like yard, ideal for outdoor gatherings and tranquility. Prime location just minutes from the beautiful Lake Wabukayne, trails, schools, shopping, churches, and close to Highways 401 and 403. (id:61852)
Property Details
| MLS® Number | W12459395 |
| Property Type | Single Family |
| Neigbourhood | Meadowvale |
| Community Name | Meadowvale |
| ParkingSpaceTotal | 3 |
| Structure | Deck |
Building
| BathroomTotal | 3 |
| BedroomsAboveGround | 3 |
| BedroomsTotal | 3 |
| Amenities | Fireplace(s) |
| Appliances | Central Vacuum, Dryer, Garage Door Opener, Water Heater, Washer, Window Coverings |
| BasementDevelopment | Finished |
| BasementType | N/a (finished) |
| CoolingType | Central Air Conditioning |
| ExteriorFinish | Brick, Vinyl Siding |
| FireplacePresent | Yes |
| FireplaceTotal | 1 |
| FlooringType | Hardwood, Laminate |
| FoundationType | Unknown |
| HalfBathTotal | 1 |
| HeatingFuel | Natural Gas |
| HeatingType | Forced Air |
| StoriesTotal | 2 |
| SizeInterior | 1100 - 1500 Sqft |
| Type | Other |
| UtilityWater | Municipal Water |
Parking
| Attached Garage | |
| Garage |
Land
| Acreage | No |
| Sewer | Sanitary Sewer |
| SizeDepth | 59 Ft ,7 In |
| SizeFrontage | 62 Ft ,3 In |
| SizeIrregular | 62.3 X 59.6 Ft |
| SizeTotalText | 62.3 X 59.6 Ft |
Rooms
| Level | Type | Length | Width | Dimensions |
|---|---|---|---|---|
| Second Level | Primary Bedroom | 5.11 m | 3.37 m | 5.11 m x 3.37 m |
| Second Level | Bedroom 2 | 4.2 m | 2.82 m | 4.2 m x 2.82 m |
| Second Level | Bedroom 3 | 3.18 m | 2.69 m | 3.18 m x 2.69 m |
| Basement | Recreational, Games Room | 5.47 m | 5.21 m | 5.47 m x 5.21 m |
| Main Level | Living Room | 5.63 m | 3.43 m | 5.63 m x 3.43 m |
| Main Level | Dining Room | 3.44 m | 2.92 m | 3.44 m x 2.92 m |
| Main Level | Kitchen | 3.54 m | 3.05 m | 3.54 m x 3.05 m |
https://www.realtor.ca/real-estate/28983384/7-pierpont-place-mississauga-meadowvale-meadowvale
Interested?
Contact us for more information
Sam Allan Mcdadi
Salesperson
110 - 5805 Whittle Rd
Mississauga, Ontario L4Z 2J1
Isaiah Bayley-Hay
Salesperson
110 - 5805 Whittle Rd
Mississauga, Ontario L4Z 2J1
Ciro Napolitano
Salesperson
110 - 5805 Whittle Rd
Mississauga, Ontario L4Z 2J1
