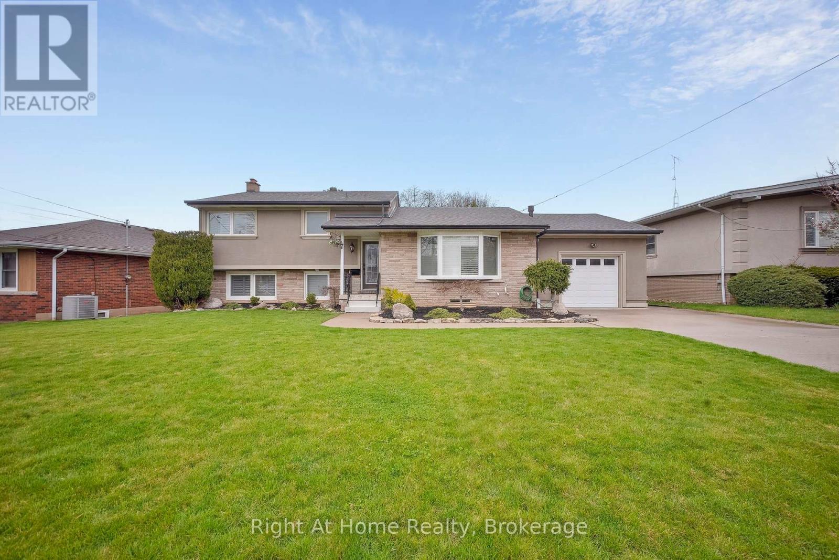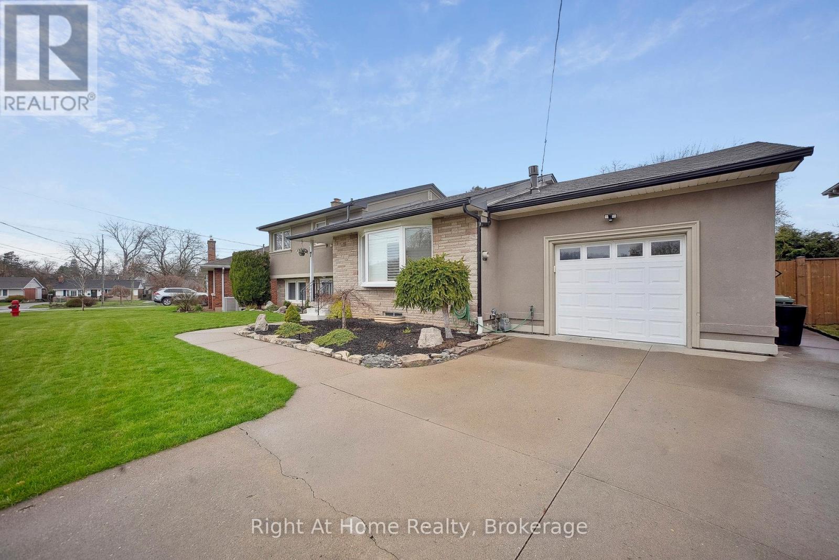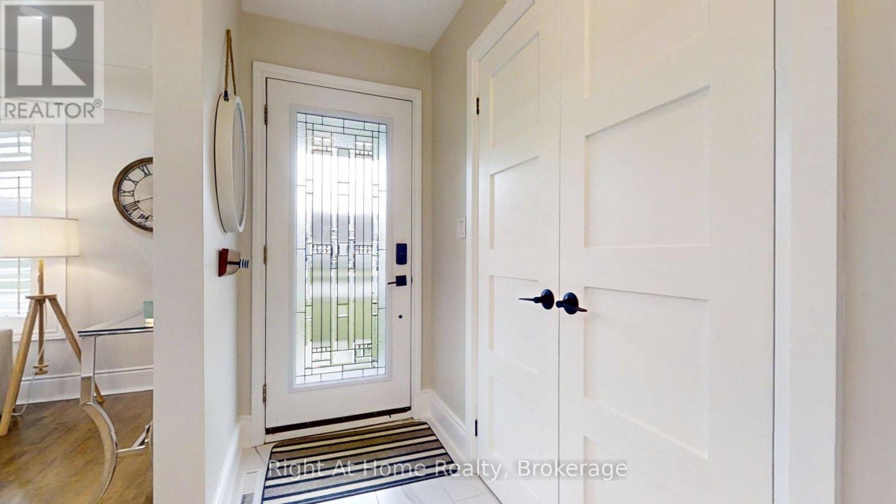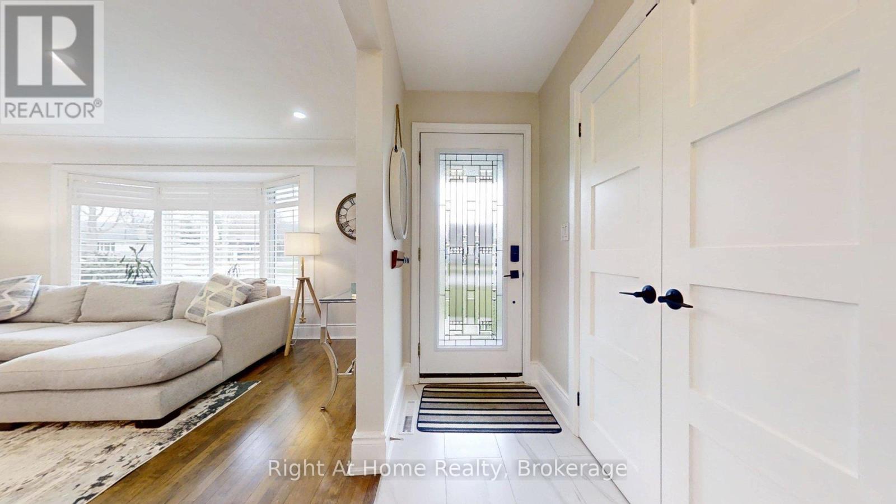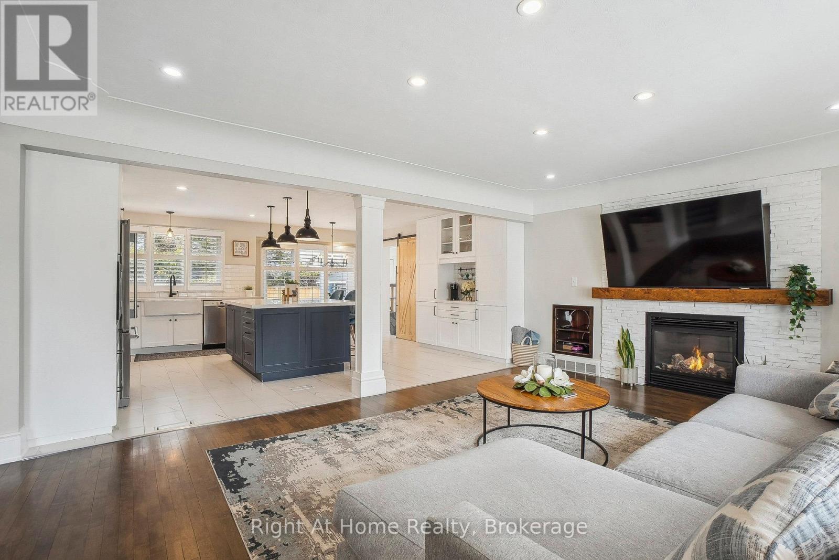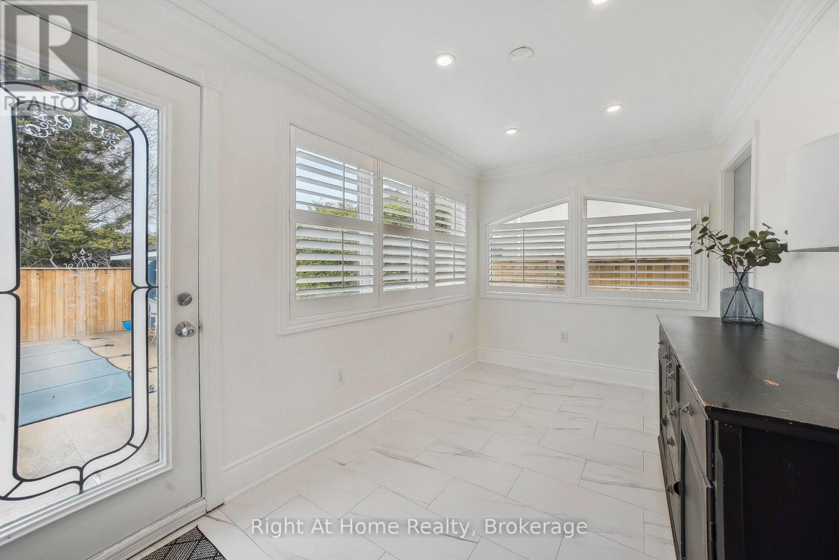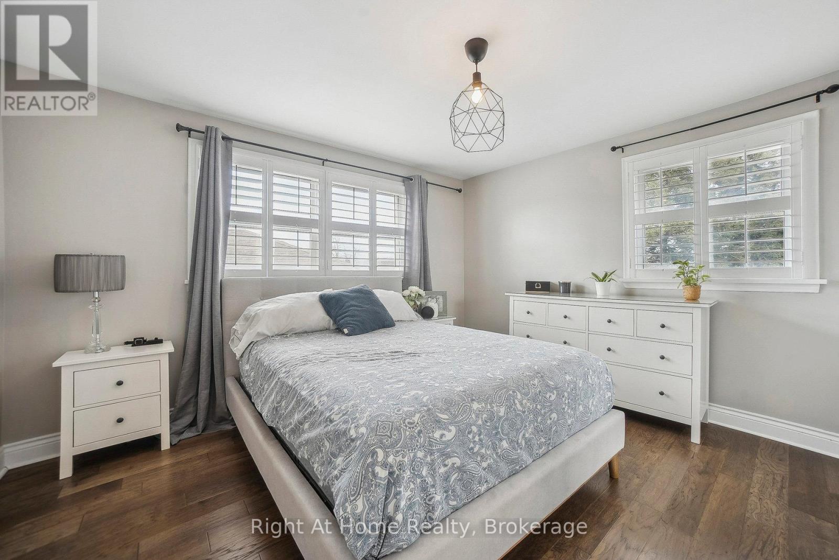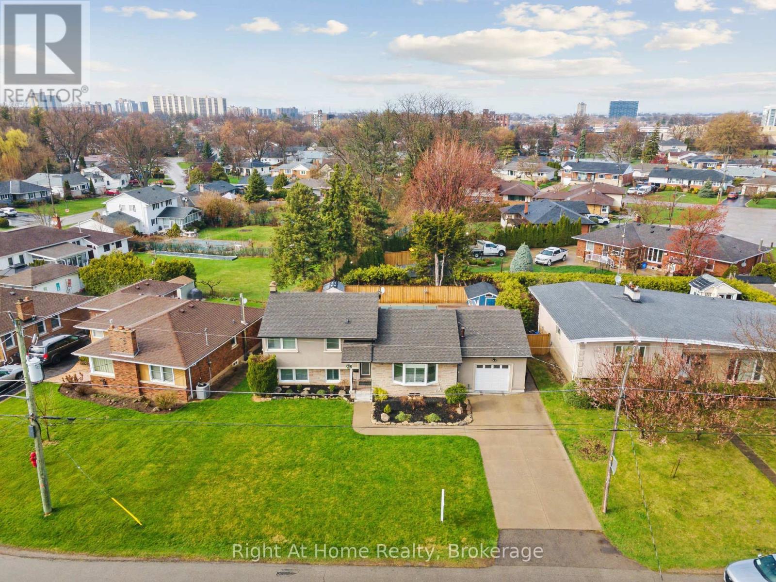7 Passmore Street Hamilton, Ontario L8G 3J2
$949,900
4 Level side split in sought-after Stoney Creek neighbourhood! Family friendly, quiet, with large lot and mature trees. This is a great find in todays market. With 3+1 Bedrooms. The main floor features a large open concept Eat in Kitchen and Family room with a large island and gas fireplace. The second level features 3 large bedrooms and a full bathroom. The mid level features extra square footage with a fourth bedroom and a second family room with gas fireplace and a walkout to the backyard patio. The basement features a large rec room with access to the garage. The backyard is a private oasis with cement pool (refinished in 2023) and pool bar. Minutes to QEW, transit, schools, parks and other conveniences Stoney Creek has to offer. (id:61852)
Property Details
| MLS® Number | X12095533 |
| Property Type | Single Family |
| Neigbourhood | Stoney Creek |
| Community Name | Stoney Creek |
| AmenitiesNearBy | Park, Hospital, Public Transit, Schools |
| EquipmentType | None |
| Features | Irregular Lot Size |
| ParkingSpaceTotal | 5 |
| PoolType | Inground Pool |
| RentalEquipmentType | None |
| Structure | Patio(s), Shed |
Building
| BathroomTotal | 2 |
| BedroomsAboveGround | 3 |
| BedroomsBelowGround | 1 |
| BedroomsTotal | 4 |
| Age | 51 To 99 Years |
| Amenities | Fireplace(s) |
| Appliances | Garage Door Opener Remote(s), Water Heater, Water Meter, Dishwasher, Garage Door Opener, Microwave, Stove, Refrigerator |
| BasementDevelopment | Partially Finished |
| BasementType | Full (partially Finished) |
| ConstructionStyleAttachment | Detached |
| ConstructionStyleSplitLevel | Sidesplit |
| CoolingType | Central Air Conditioning |
| ExteriorFinish | Stucco, Brick Veneer |
| FireProtection | Smoke Detectors |
| FireplacePresent | Yes |
| FireplaceTotal | 2 |
| FlooringType | Hardwood |
| FoundationType | Block |
| HeatingFuel | Natural Gas |
| HeatingType | Forced Air |
| SizeInterior | 1100 - 1500 Sqft |
| Type | House |
| UtilityWater | Municipal Water |
Parking
| Attached Garage | |
| Garage |
Land
| Acreage | No |
| FenceType | Fully Fenced, Fenced Yard |
| LandAmenities | Park, Hospital, Public Transit, Schools |
| Sewer | Sanitary Sewer |
| SizeIrregular | 78 X 103.9 Acre |
| SizeTotalText | 78 X 103.9 Acre|under 1/2 Acre |
| ZoningDescription | R1 |
Rooms
| Level | Type | Length | Width | Dimensions |
|---|---|---|---|---|
| Second Level | Primary Bedroom | 3.35 m | 3.99 m | 3.35 m x 3.99 m |
| Second Level | Bedroom 2 | 3.28 m | 3.61 m | 3.28 m x 3.61 m |
| Second Level | Bedroom 3 | 3.18 m | 2.87 m | 3.18 m x 2.87 m |
| Second Level | Bathroom | 2.6 m | 2.13 m | 2.6 m x 2.13 m |
| Basement | Recreational, Games Room | 4.29 m | 5.23 m | 4.29 m x 5.23 m |
| Basement | Utility Room | 7.32 m | 4.09 m | 7.32 m x 4.09 m |
| Lower Level | Family Room | 6.65 m | 3.73 m | 6.65 m x 3.73 m |
| Lower Level | Bedroom 4 | 2.97 m | 3.07 m | 2.97 m x 3.07 m |
| Lower Level | Bathroom | 2.11 m | 2.51 m | 2.11 m x 2.51 m |
| Main Level | Kitchen | 5.61 m | 5.2 m | 5.61 m x 5.2 m |
| Main Level | Family Room | 5.4 m | 4.11 m | 5.4 m x 4.11 m |
| Main Level | Mud Room | 4.04 m | 2.39 m | 4.04 m x 2.39 m |
Utilities
| Sewer | Installed |
https://www.realtor.ca/real-estate/28195681/7-passmore-street-hamilton-stoney-creek-stoney-creek
Interested?
Contact us for more information
Steven Lester
Salesperson
5111 New St - Suite #102
Burlington, Ontario L7L 1V2
