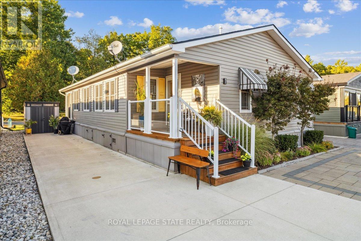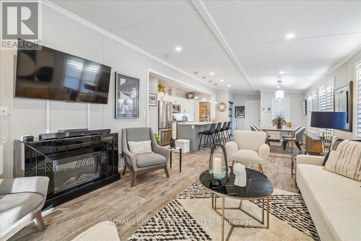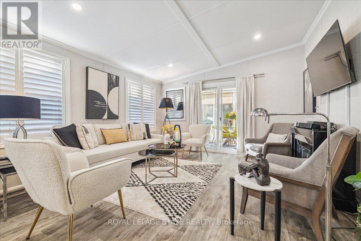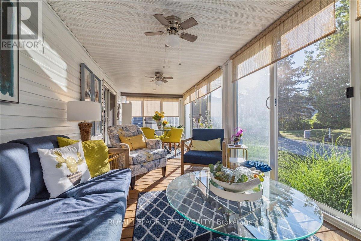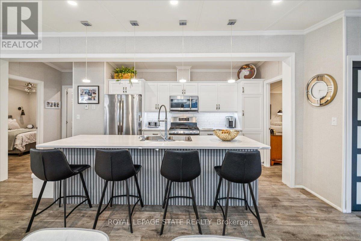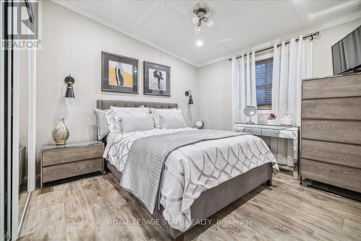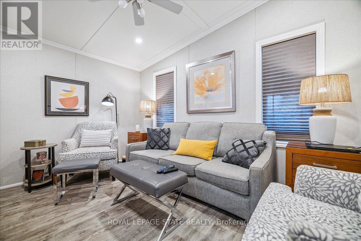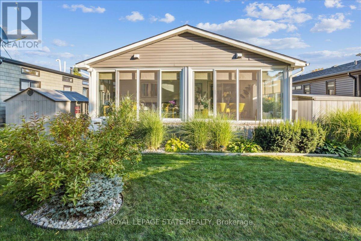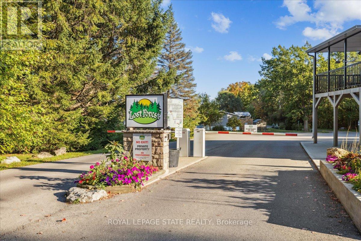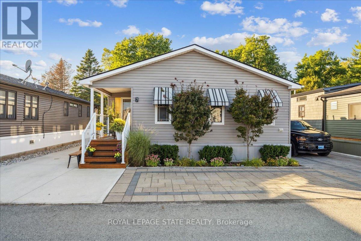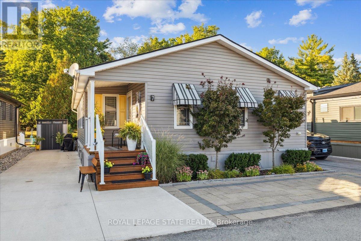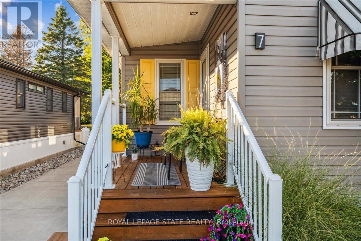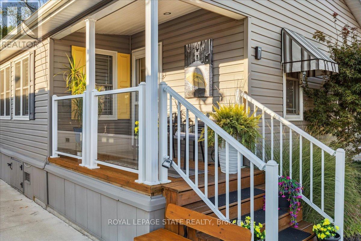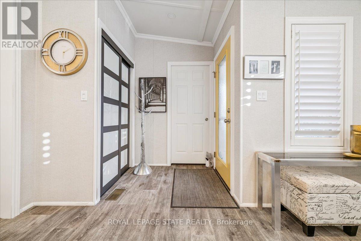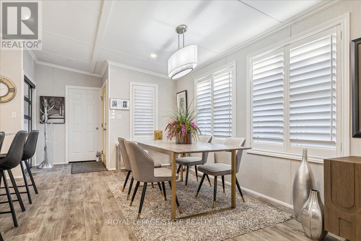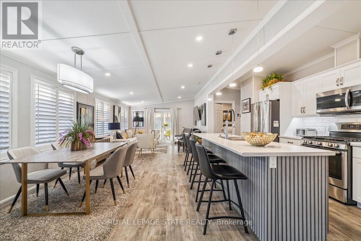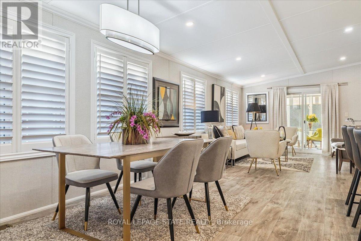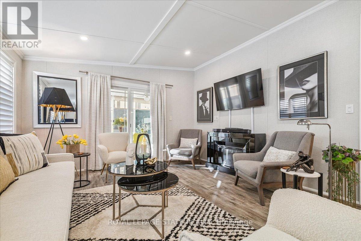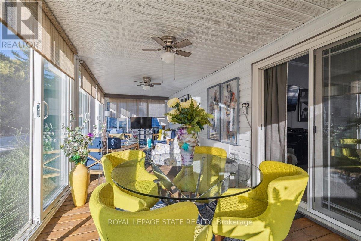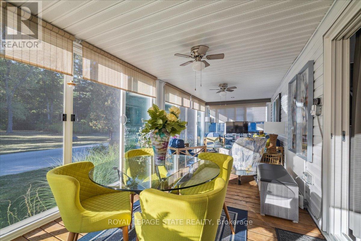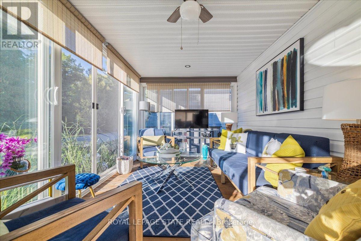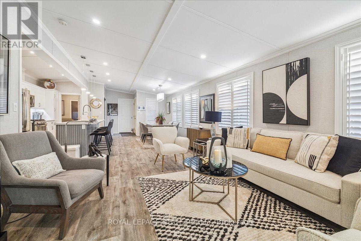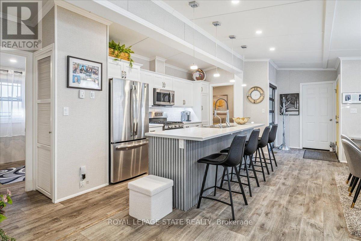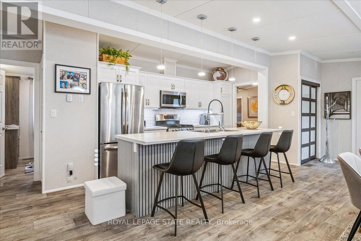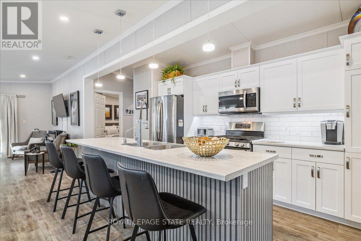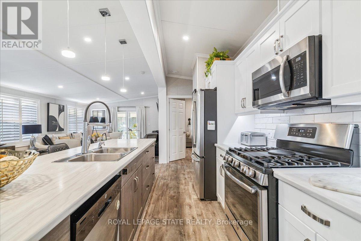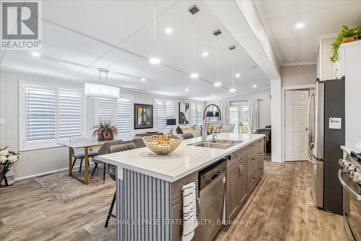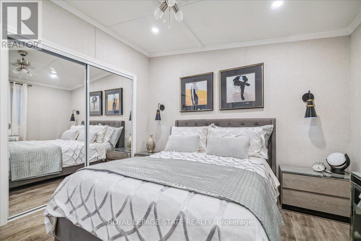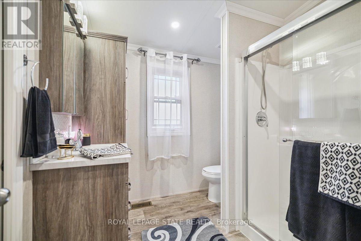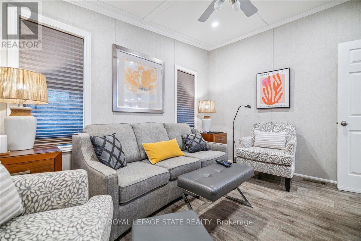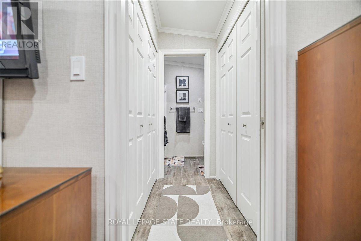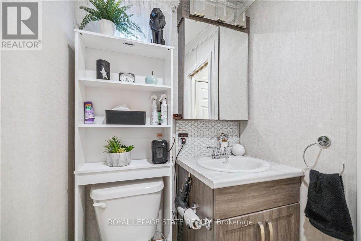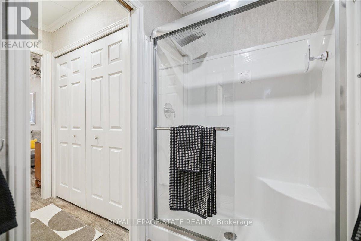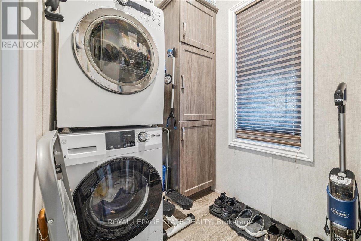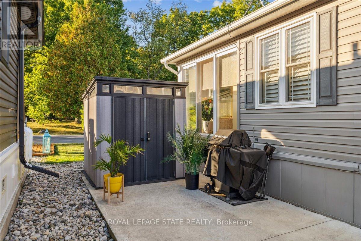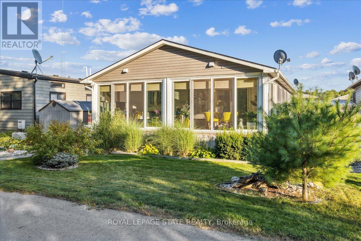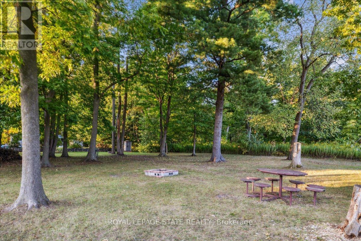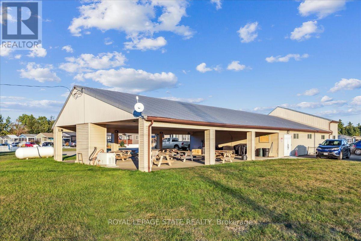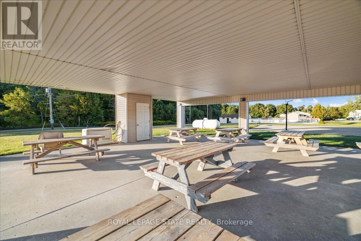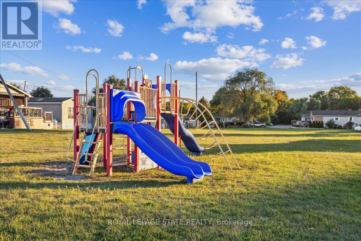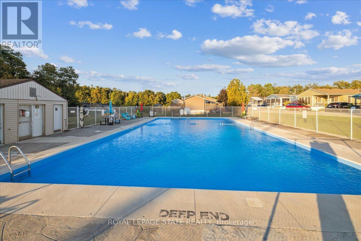7 Oak - 4449 Milburough Line Burlington, Ontario L7P 0C5
$575,000
Welcome to this exceptional modular home, perfectly situated on leased land within the exclusive gated community of Lost Forest in north Burlington. Offering year-round comfort and a resort-like lifestyle, residents enjoy interior luxury and fantastic site amenities, including a seasonal pool. Step onto the charming front porch and into an open-concept, single-level design featuring soaring ceilings, a stylish entertainers kitchen with white shaker cabinets, a long 10 foot island with breakfast bar finished in grey, and stainless-steel appliances. Sunlight floods the home through numerous windows adorned with California shutters and custom blinds. Just off the main living space, youll love the impressive 28' x 10' custom sunroom with floor-to-ceiling glass perfect for relaxing or entertaining. Additional highlights include pot lights, reverse osmosis and soft water systems, tankless water heater, parking for 4 vehicles, and a convenient storage shed. Come and enjoy everything this worry-free lifestyle has to offer! (id:61852)
Property Details
| MLS® Number | W12407474 |
| Property Type | Single Family |
| Community Name | Rural Burlington |
| AmenitiesNearBy | Park |
| CommunityFeatures | Community Centre |
| EquipmentType | Water Heater, Propane Tank, Water Heater - Tankless |
| ParkingSpaceTotal | 4 |
| PoolType | Inground Pool |
| RentalEquipmentType | Water Heater, Propane Tank, Water Heater - Tankless |
| Structure | Porch, Shed |
Building
| BathroomTotal | 2 |
| BedroomsAboveGround | 2 |
| BedroomsTotal | 2 |
| Age | 6 To 15 Years |
| Amenities | Fireplace(s) |
| Appliances | Dishwasher, Dryer, Microwave, Stove, Washer, Refrigerator |
| ArchitecturalStyle | Bungalow |
| ConstructionStyleOther | Manufactured |
| CoolingType | Central Air Conditioning |
| ExteriorFinish | Vinyl Siding |
| FireProtection | Controlled Entry |
| FireplacePresent | Yes |
| FireplaceTotal | 1 |
| FoundationType | Poured Concrete |
| HeatingFuel | Propane |
| HeatingType | Forced Air |
| StoriesTotal | 1 |
| SizeInterior | 1100 - 1500 Sqft |
| Type | Modular |
| UtilityWater | Community Water System |
Parking
| No Garage |
Land
| Acreage | No |
| LandAmenities | Park |
| LandscapeFeatures | Landscaped |
| Sewer | Holding Tank |
| SizeDepth | 70 Ft |
| SizeFrontage | 42 Ft |
| SizeIrregular | 42 X 70 Ft |
| SizeTotalText | 42 X 70 Ft |
| ZoningDescription | Nec Dev Control Area |
Rooms
| Level | Type | Length | Width | Dimensions |
|---|---|---|---|---|
| Main Level | Kitchen | 6.81 m | 3.96 m | 6.81 m x 3.96 m |
| Main Level | Living Room | 3.76 m | 3.66 m | 3.76 m x 3.66 m |
| Main Level | Bedroom | 3.76 m | 3.05 m | 3.76 m x 3.05 m |
| Main Level | Bedroom | 3.78 m | 3.05 m | 3.78 m x 3.05 m |
| Main Level | Foyer | 3.96 m | 1.83 m | 3.96 m x 1.83 m |
| Main Level | Laundry Room | 2.13 m | 1.6 m | 2.13 m x 1.6 m |
https://www.realtor.ca/real-estate/28871260/7-oak-4449-milburough-line-burlington-rural-burlington
Interested?
Contact us for more information
E. Martin Mazza
Salesperson
115 Highway 8 #102
Stoney Creek, Ontario L8G 1C1
