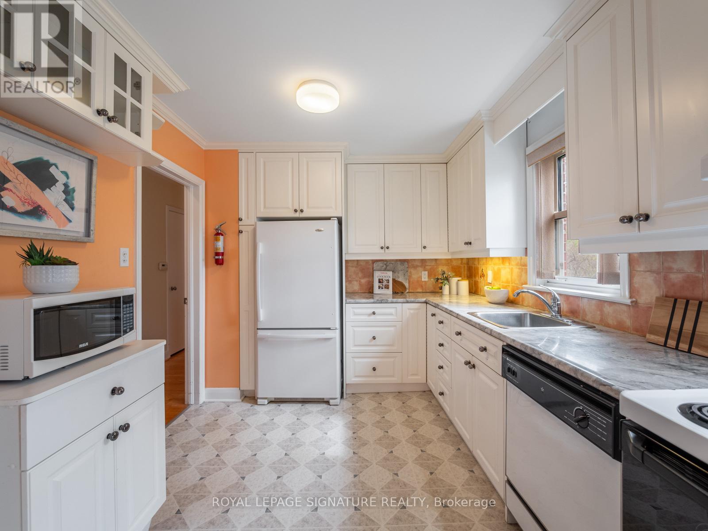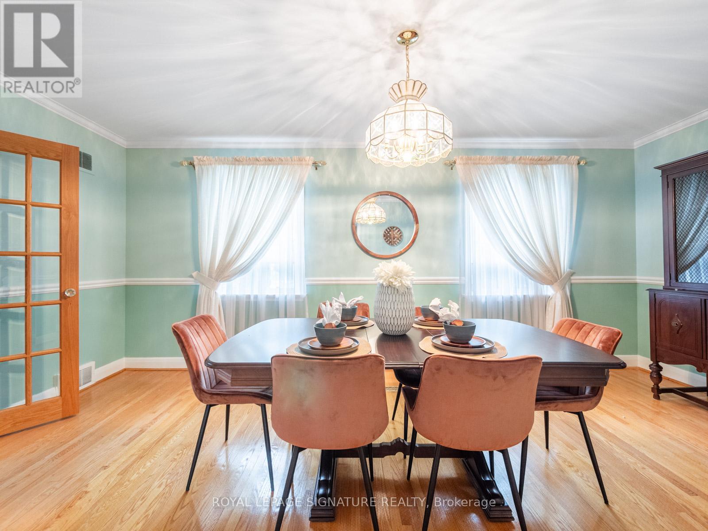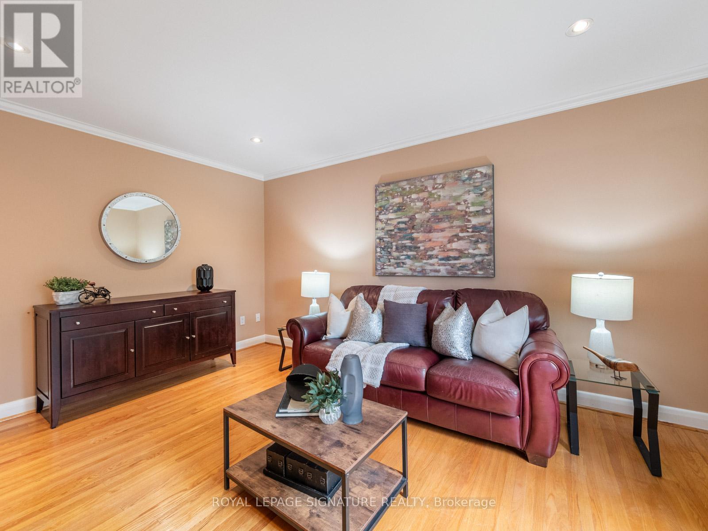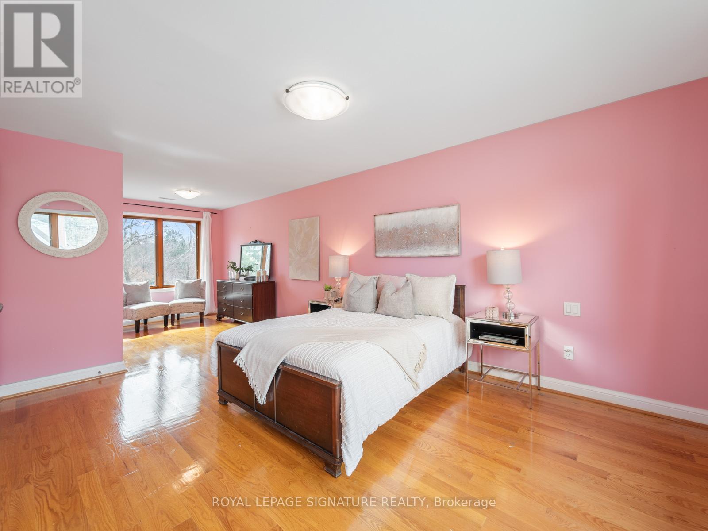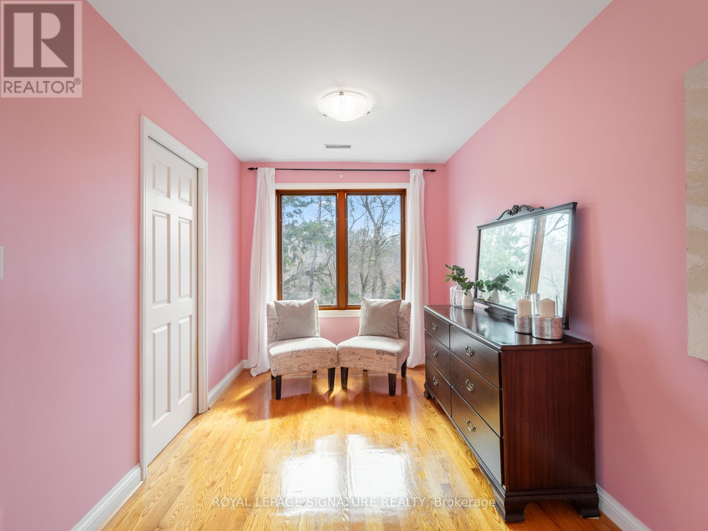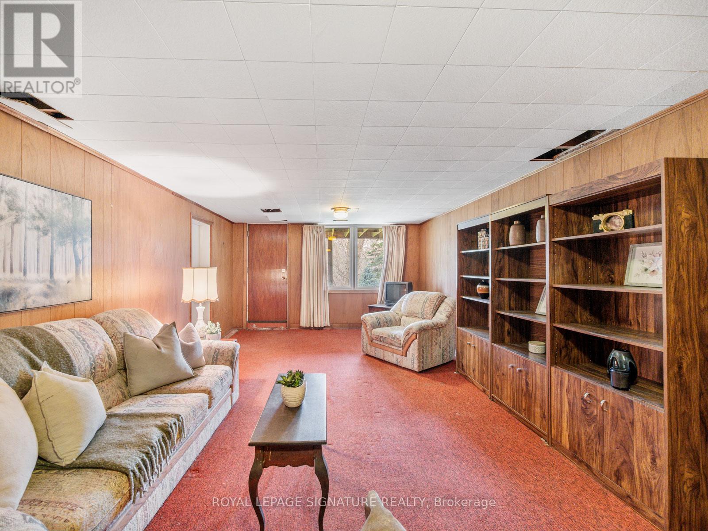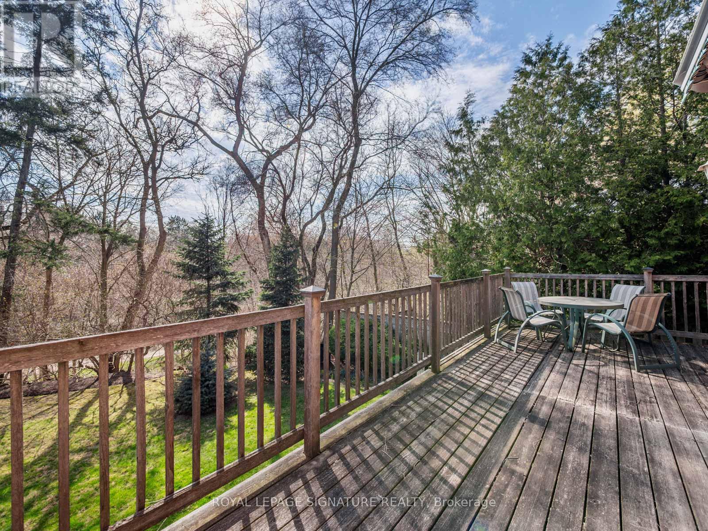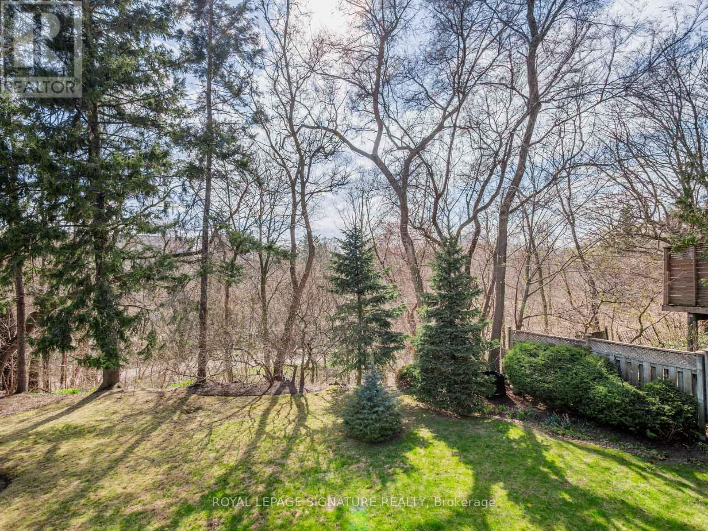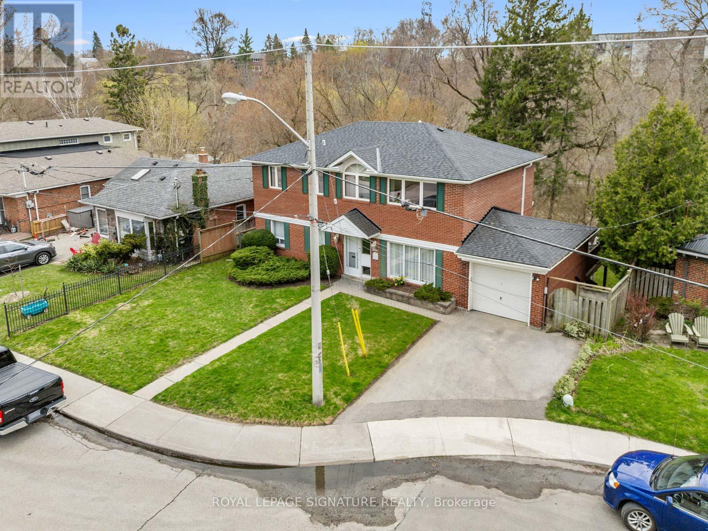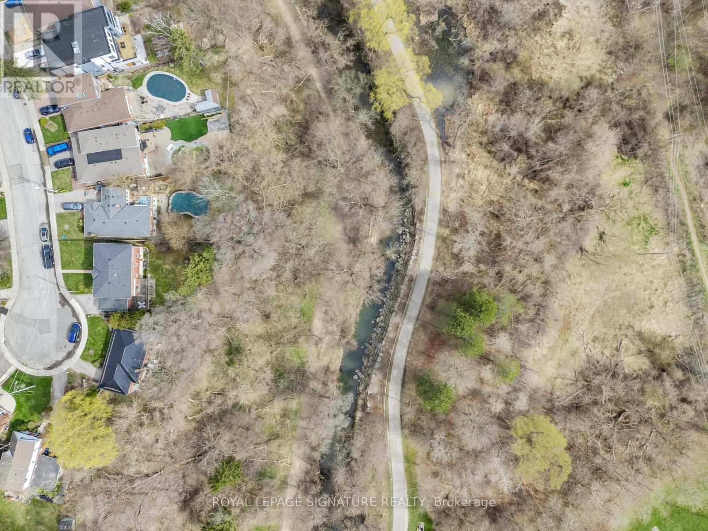7 Notley Place Toronto, Ontario M4B 2M7
$1,628,800
Welcome to 7 Notley Place- an exceptional opportunity on a coveted ravine lot overlooking Taylor Creek Park. Here, city living meets nature, offering tranquil views and direct access to lush green spaces while keeping you close to amenities and transit. This charming home features over 3000 sq ft of living space on all three levels, a spacious main floor with a large living room, a formal dining area perfect for family gatherings, and a walkout to an elevated deck, ideal for summer BBQ's and entertaining with no rear neighbours, just the soothing sounds of the creek. The main floor also boasts a versatile family room and full bath. Upstairs, the expansive primary suite features a sitting area, double closets, and a private two-piece en-suite, while two additional bedrooms share a full bath. The partially finished above-grade lower level, with a walkout to the fenced backyard, offers endless potential for an income suite or personalized retreat. Create your dream home in this sought-after, family-friendly neighbourhood- don't miss your chance to make it yours! (id:61852)
Property Details
| MLS® Number | E12109865 |
| Property Type | Single Family |
| Neigbourhood | East York |
| Community Name | O'Connor-Parkview |
| AmenitiesNearBy | Public Transit, Schools |
| Features | Wooded Area, Ravine |
| ParkingSpaceTotal | 3 |
| Structure | Deck |
Building
| BathroomTotal | 3 |
| BedroomsAboveGround | 3 |
| BedroomsTotal | 3 |
| Appliances | All, Dishwasher, Dryer, Garage Door Opener, Stove, Washer, Window Coverings, Refrigerator |
| BasementDevelopment | Finished |
| BasementFeatures | Walk Out |
| BasementType | N/a (finished) |
| ConstructionStyleAttachment | Detached |
| CoolingType | Central Air Conditioning |
| ExteriorFinish | Brick |
| FlooringType | Tile, Hardwood, Linoleum, Carpeted |
| FoundationType | Block |
| HalfBathTotal | 1 |
| HeatingFuel | Natural Gas |
| HeatingType | Forced Air |
| StoriesTotal | 2 |
| SizeInterior | 2000 - 2500 Sqft |
| Type | House |
| UtilityWater | Municipal Water |
Parking
| Attached Garage | |
| Garage |
Land
| Acreage | No |
| LandAmenities | Public Transit, Schools |
| LandscapeFeatures | Landscaped |
| Sewer | Sanitary Sewer |
| SizeDepth | 134 Ft ,9 In |
| SizeFrontage | 67 Ft ,7 In |
| SizeIrregular | 67.6 X 134.8 Ft |
| SizeTotalText | 67.6 X 134.8 Ft |
| SurfaceWater | River/stream |
Rooms
| Level | Type | Length | Width | Dimensions |
|---|---|---|---|---|
| Second Level | Primary Bedroom | 7.7 m | 4.03 m | 7.7 m x 4.03 m |
| Second Level | Bedroom 2 | 5.47 m | 3.76 m | 5.47 m x 3.76 m |
| Second Level | Bedroom 3 | 5.47 m | 3.76 m | 5.47 m x 3.76 m |
| Basement | Utility Room | 7.49 m | 7.67 m | 7.49 m x 7.67 m |
| Basement | Recreational, Games Room | 7.7 m | 4.03 m | 7.7 m x 4.03 m |
| Main Level | Foyer | Measurements not available | ||
| Main Level | Dining Room | 5.53 m | 3 m | 5.53 m x 3 m |
| Main Level | Living Room | 4.09 m | 4.85 m | 4.09 m x 4.85 m |
| Main Level | Eating Area | 2.75 m | 2.89 m | 2.75 m x 2.89 m |
| Main Level | Family Room | 3.74 m | 4.56 m | 3.74 m x 4.56 m |
| Main Level | Kitchen | 3.58 m | 2.75 m | 3.58 m x 2.75 m |
https://www.realtor.ca/real-estate/28228721/7-notley-place-toronto-oconnor-parkview-oconnor-parkview
Interested?
Contact us for more information
Erin Gregory
Broker
8 Sampson Mews Suite 201 The Shops At Don Mills
Toronto, Ontario M3C 0H5
Jill Fewster-Yan
Broker
8 Sampson Mews Suite 201 The Shops At Don Mills
Toronto, Ontario M3C 0H5







