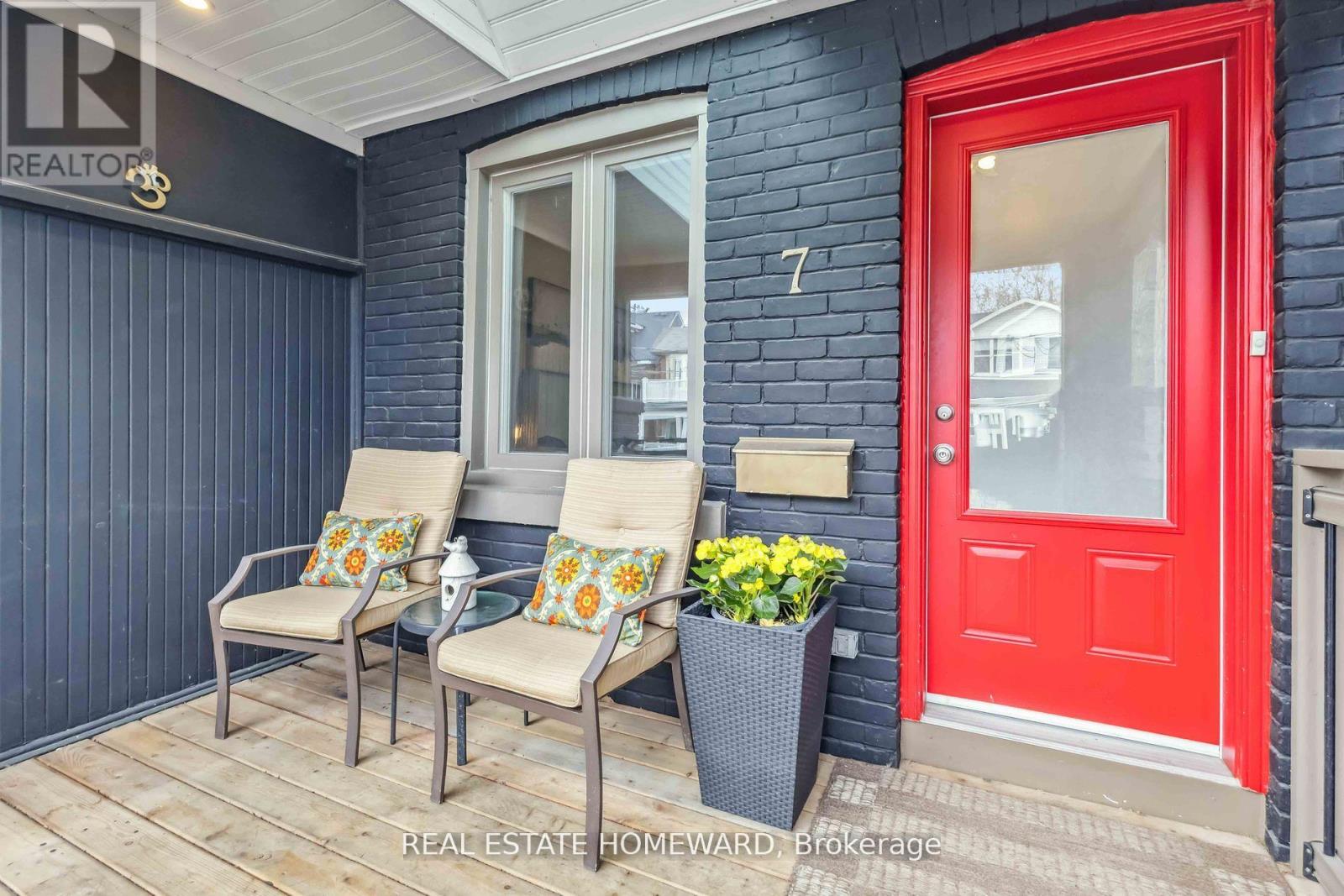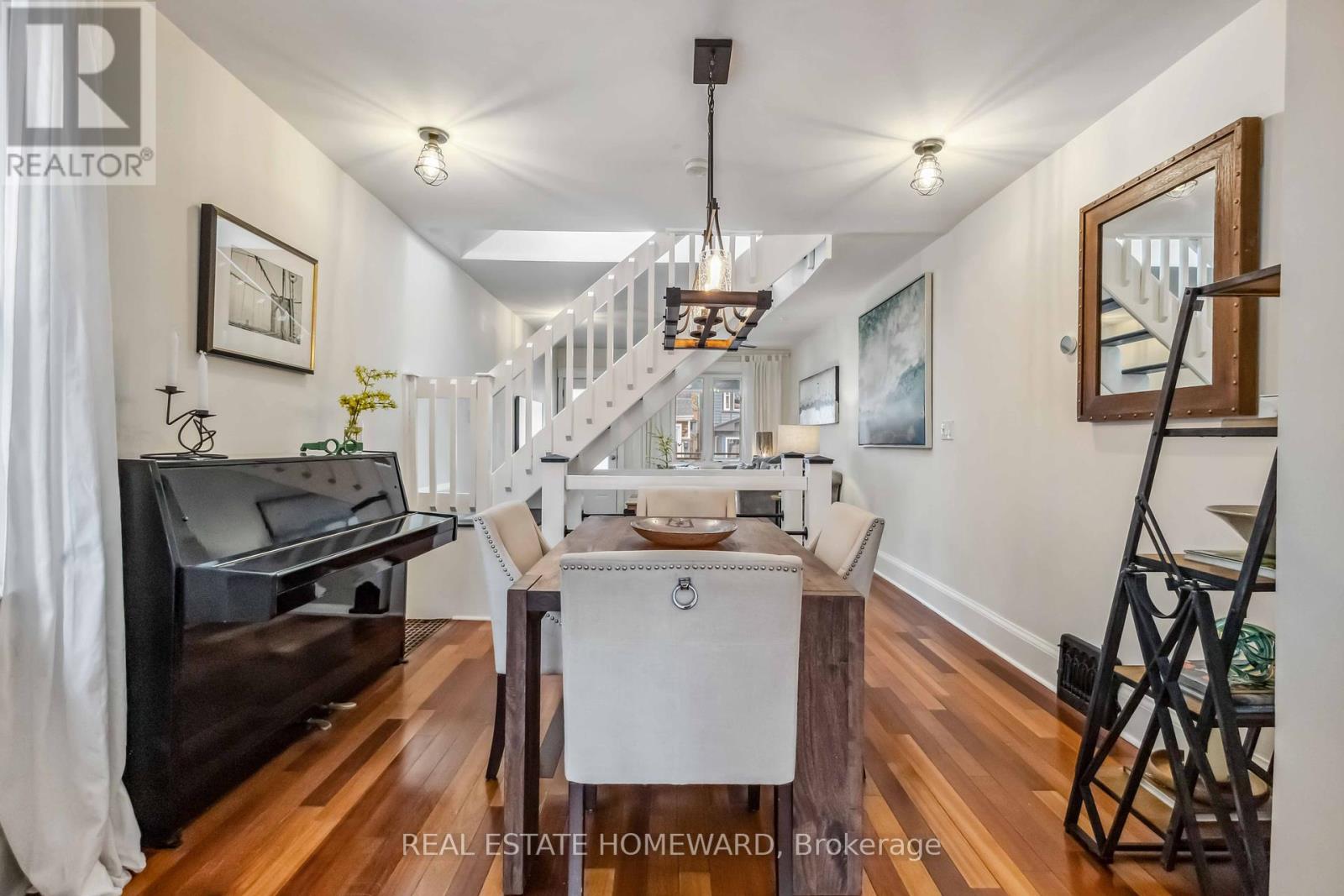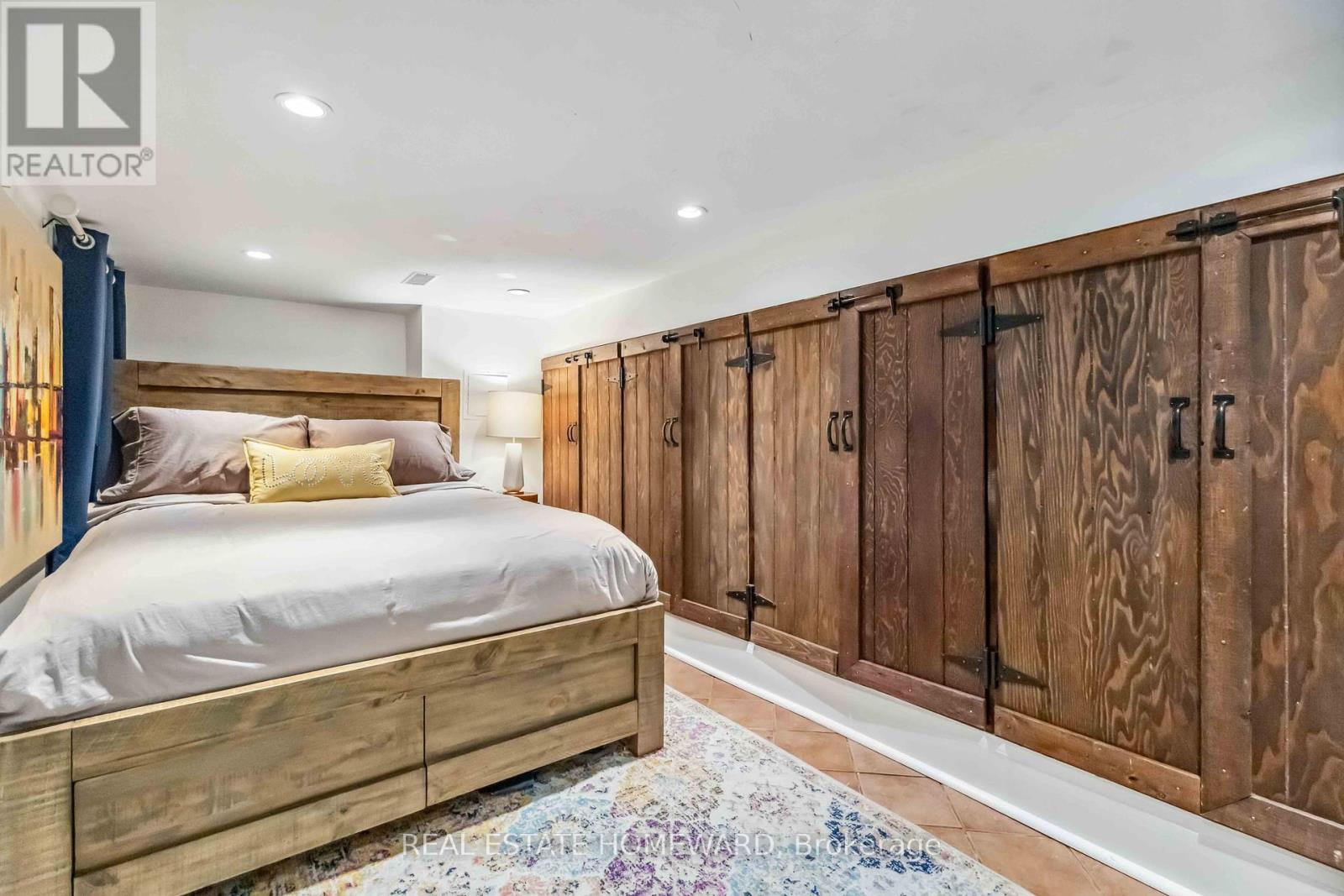7 Norway Avenue Toronto, Ontario M4L 1P7
$1,149,000
Location! Location! Prime Beach Semi - Detached Home - 2+1 bedrooms, renovated & ready for you to enjoy Beach living. This stunning bright home boasts an open concept main floor with gracious living and dining. Beautifully renovated kitchen that seamlessly flows to deck, perfect for entertaining and summer BBQs. The finished basement features a 4-piece bathroom and an additional bedroom or recreational room for added comfort and flexibility. Upstairs, you will find two bedrooms, including a spacious primary bedroom, along with a 4 - piece bathroom. Enjoy the the welcoming front porch and professionally landscaped backyard, creating ideal outdoor spaces to relax and unwind. A 5 minute walk to Queen St shops, bars, restaurants, cafes, beach & boardwalk. TTC at your doorstep. Easy street parking. A beautiful home as well as an incredible Condo alternative with your private south facing backyard oasis and no Condo fees. Incredibly rare opportunity to move into a semi - detached home at an awesome price in the Beach. Friendly street and fantastic neighbours. (id:61852)
Property Details
| MLS® Number | E12126413 |
| Property Type | Single Family |
| Neigbourhood | Beaches—East York |
| Community Name | The Beaches |
| AmenitiesNearBy | Park, Place Of Worship, Public Transit |
Building
| BathroomTotal | 2 |
| BedroomsAboveGround | 2 |
| BedroomsBelowGround | 1 |
| BedroomsTotal | 3 |
| Appliances | Water Heater, Dishwasher, Dryer, Hood Fan, Stove, Washer, Refrigerator |
| BasementDevelopment | Finished |
| BasementType | N/a (finished) |
| ConstructionStyleAttachment | Semi-detached |
| CoolingType | Central Air Conditioning |
| ExteriorFinish | Wood, Brick |
| FlooringType | Hardwood, Ceramic |
| FoundationType | Block |
| HeatingFuel | Natural Gas |
| HeatingType | Forced Air |
| StoriesTotal | 2 |
| SizeInterior | 700 - 1100 Sqft |
| Type | House |
| UtilityWater | Municipal Water |
Parking
| No Garage |
Land
| Acreage | No |
| FenceType | Fenced Yard |
| LandAmenities | Park, Place Of Worship, Public Transit |
| Sewer | Sanitary Sewer |
| SizeDepth | 100 Ft |
| SizeFrontage | 13 Ft ,3 In |
| SizeIrregular | 13.3 X 100 Ft |
| SizeTotalText | 13.3 X 100 Ft|under 1/2 Acre |
Rooms
| Level | Type | Length | Width | Dimensions |
|---|---|---|---|---|
| Second Level | Primary Bedroom | 4.55 m | 3.47 m | 4.55 m x 3.47 m |
| Second Level | Bedroom 2 | 3.2 m | 2.17 m | 3.2 m x 2.17 m |
| Basement | Bedroom 3 | 6 m | 2.32 m | 6 m x 2.32 m |
| Main Level | Living Room | 4.59 m | 3.47 m | 4.59 m x 3.47 m |
| Main Level | Dining Room | 3.61 m | 2.9 m | 3.61 m x 2.9 m |
| Main Level | Kitchen | 3.61 m | 2.9 m | 3.61 m x 2.9 m |
https://www.realtor.ca/real-estate/28265010/7-norway-avenue-toronto-the-beaches-the-beaches
Interested?
Contact us for more information
Paul Karamat
Salesperson
1858 Queen Street E.
Toronto, Ontario M4L 1H1
Steven Zarlenga
Salesperson
1858 Queen Street E.
Toronto, Ontario M4L 1H1








































