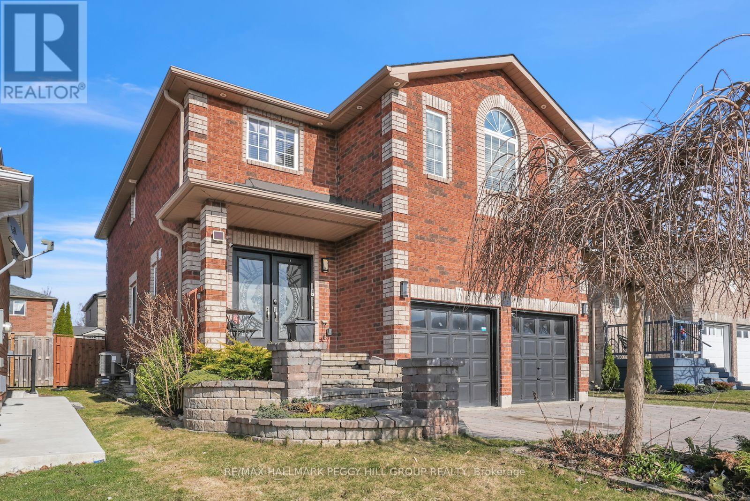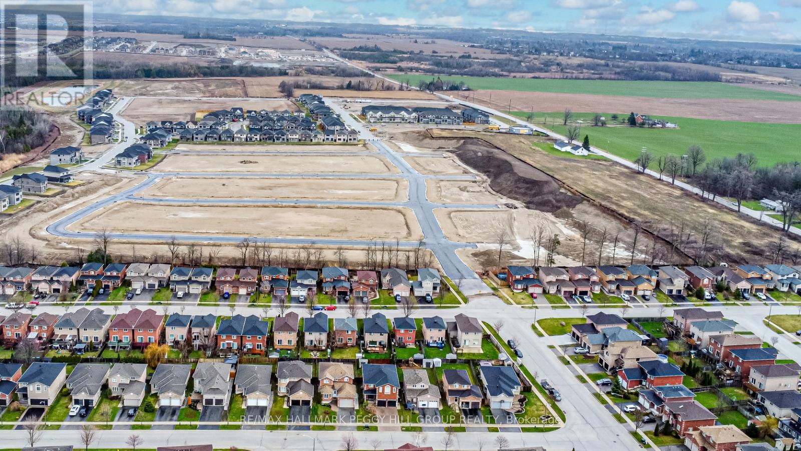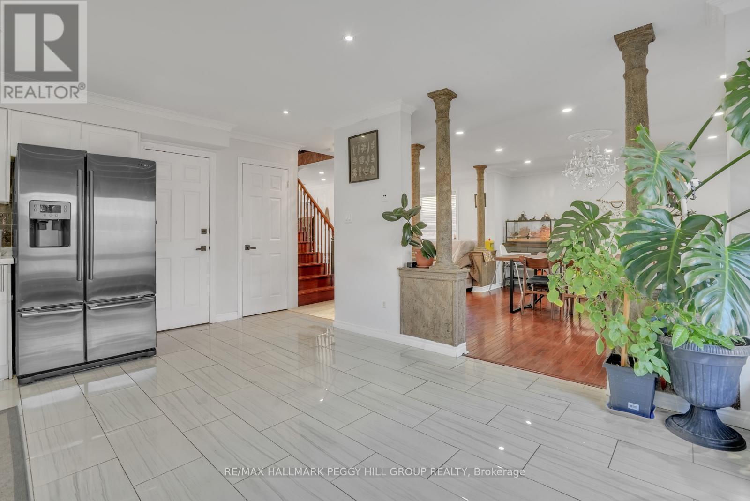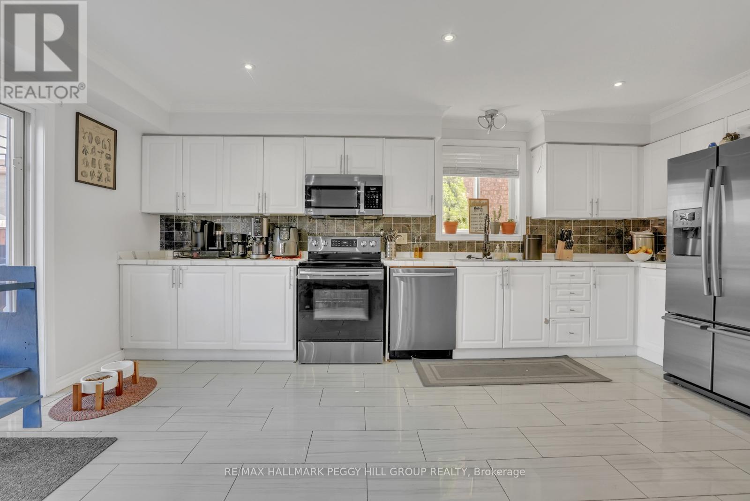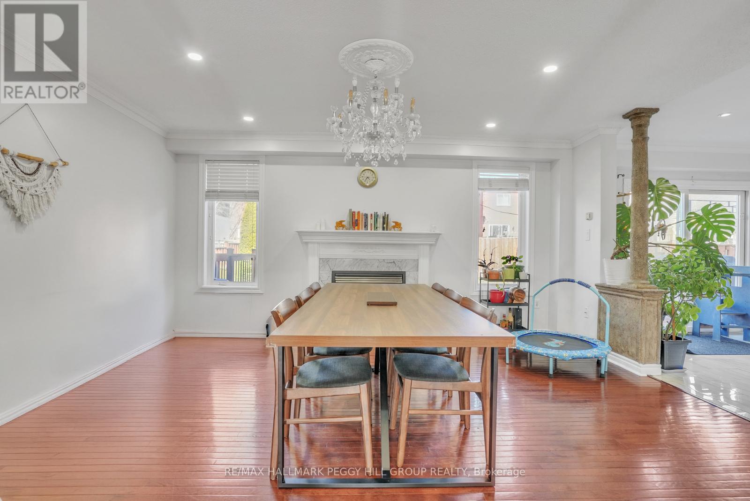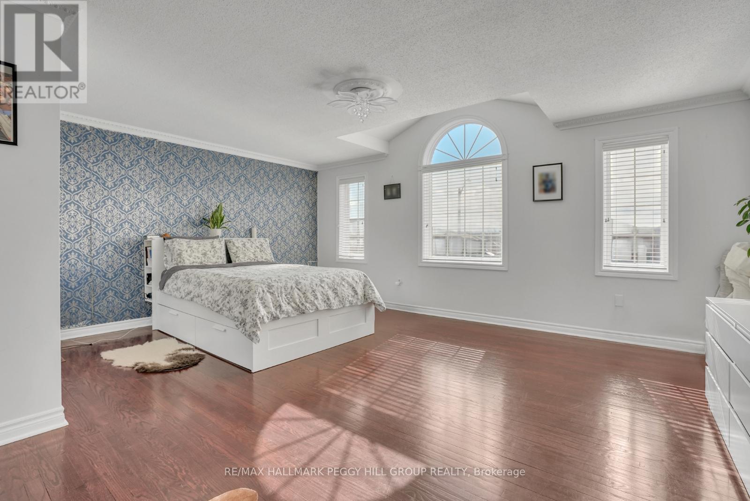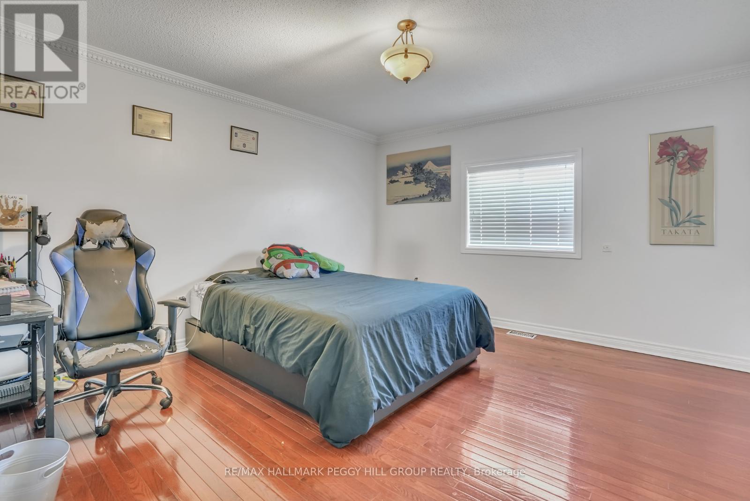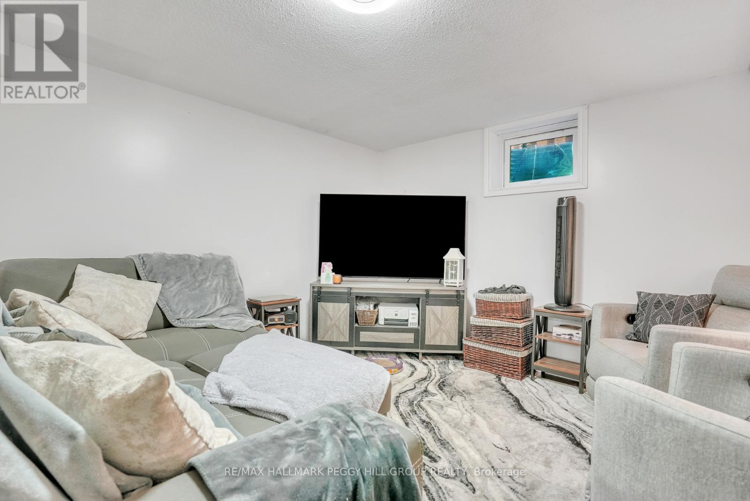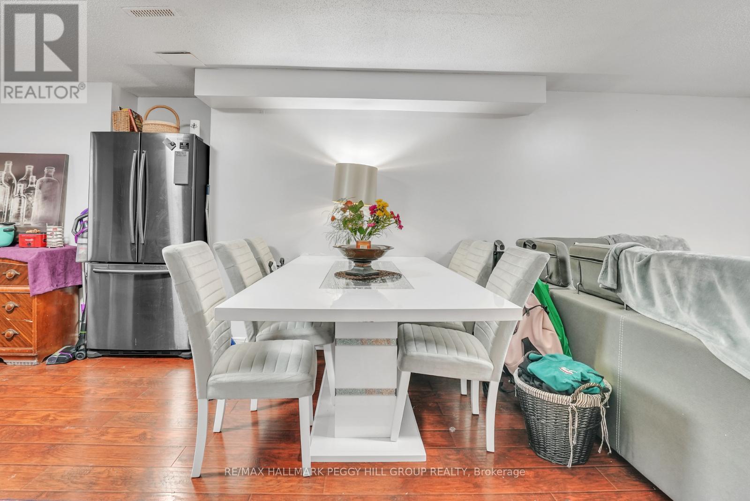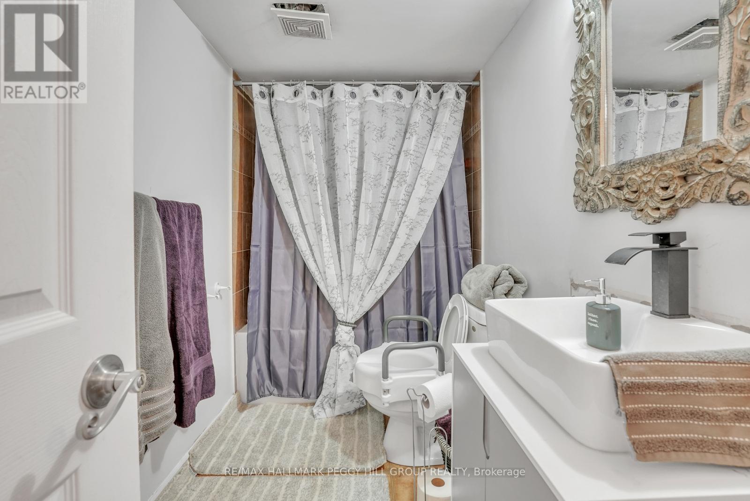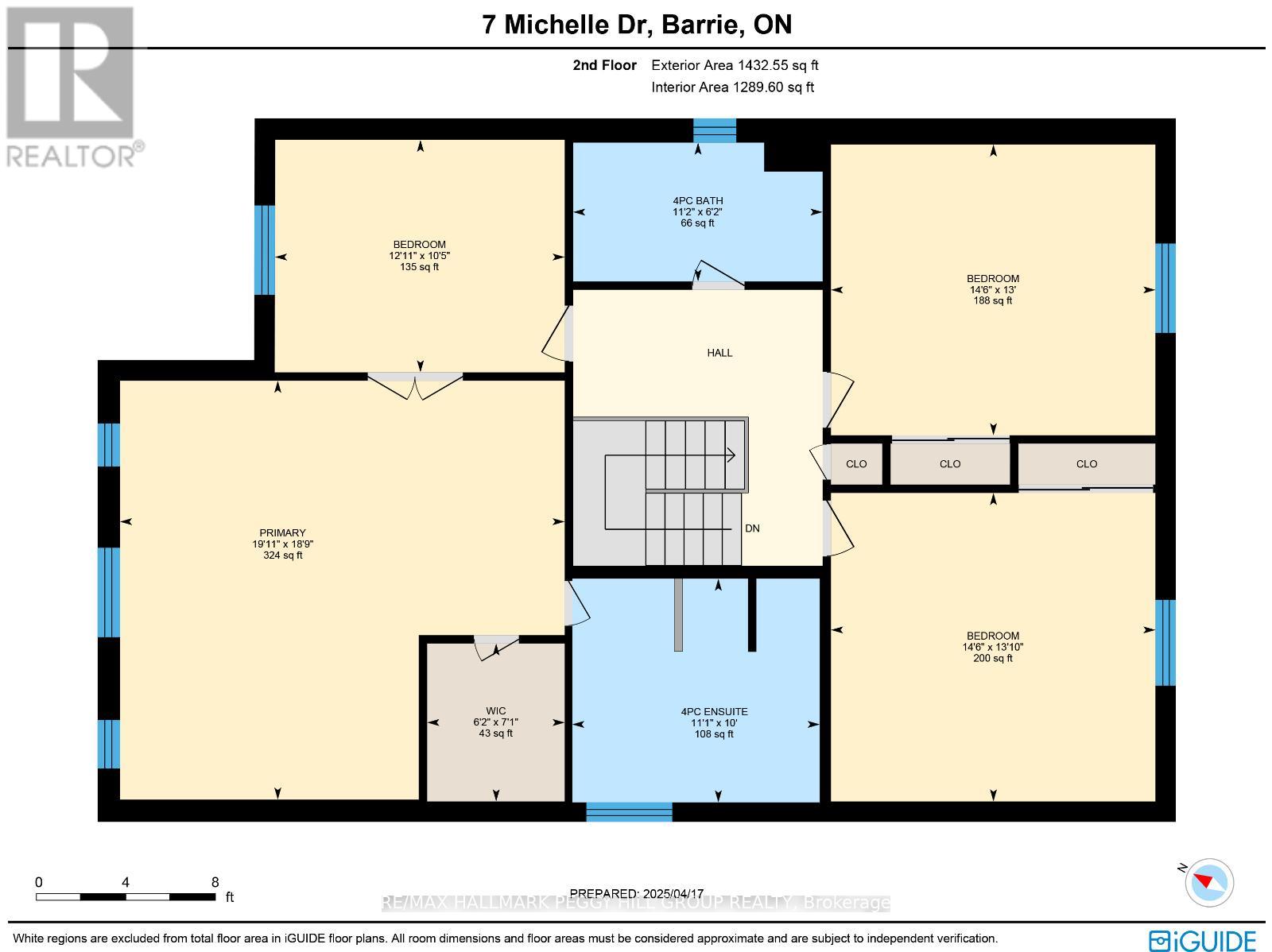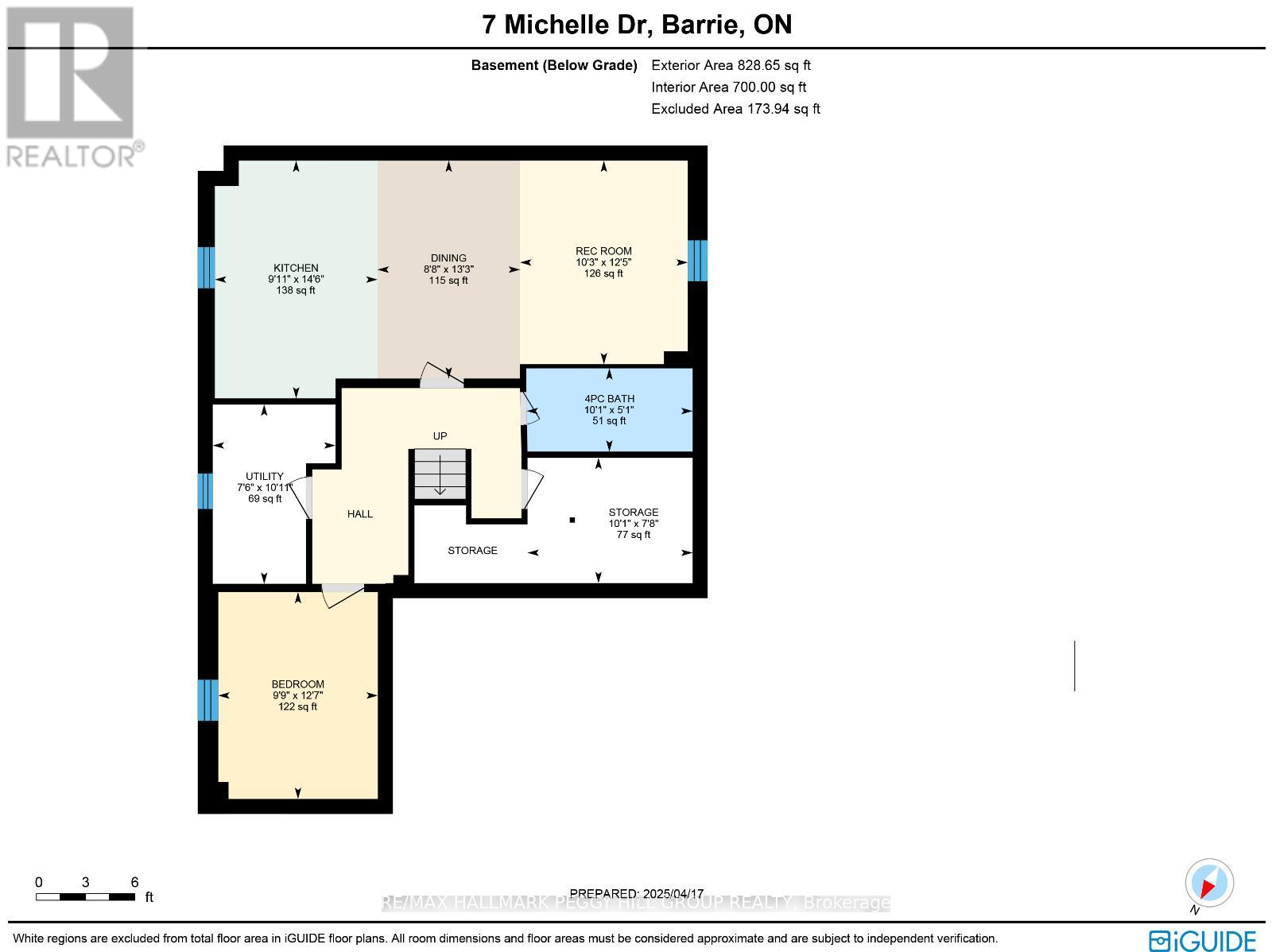7 Michelle Drive Barrie, Ontario L4N 5Y1
$974,900
ROOM FOR THE WHOLE FAMILY IN A LOCATION YOULL LOVE - ENJOY THE BEST OF BARRIE LIVING! Welcome to a move-in ready gem in Barries sought-after Painswick neighbourhood, offering an unbeatable location and features designed for everyday comfort and long-term potential. Enjoy easy access to green space with Shalom Park just a 5-minute walk away, and spend weekends golfing with Innisbrook Golf Course and National Pines Golf Club only 3 minutes from your doorstep. Daily essentials, shopping, dining, and quick access to Highway 400 are all close by along Mapleview Drive, while downtown Barries waterfront, Centennial Beach, and lively entertainment district are just 15 minutes out. A timeless red brick exterior, bold black garage doors, and a striking arched window create standout curb appeal, while the unilock driveway and attached 2-car garage offer generous parking and convenient inside entry. The fully fenced yard and expansive back deck provide a private outdoor setting, perfect for relaxing or entertaining with ease. Inside, the open-concept main floor offers a warm and functional layout, highlighted by a natural gas fireplace and a spacious kitchen with extra pantry storage and a sliding glass door walkout to the backyard. The generous primary bedroom features a walk-in closet and private 4-piece ensuite, while three additional second-floor bedrooms provide plenty of space for the whole family. The fully finished lower level features a separate entrance and offers excellent in-law suite potential with its own kitchen, dining area, rec room, bedroom and full bathroom. With carpet-free flooring throughout, this thoughtfully maintained #HomeToStay is ready and waiting for you to make it your own. (id:61852)
Property Details
| MLS® Number | S12095990 |
| Property Type | Single Family |
| Community Name | Painswick South |
| AmenitiesNearBy | Park, Place Of Worship |
| CommunityFeatures | School Bus |
| ParkingSpaceTotal | 4 |
Building
| BathroomTotal | 4 |
| BedroomsAboveGround | 4 |
| BedroomsBelowGround | 1 |
| BedroomsTotal | 5 |
| Age | 16 To 30 Years |
| Appliances | Dishwasher, Dryer, Stove, Washer, Refrigerator |
| BasementDevelopment | Finished |
| BasementFeatures | Separate Entrance |
| BasementType | N/a (finished) |
| ConstructionStyleAttachment | Detached |
| CoolingType | Central Air Conditioning |
| ExteriorFinish | Brick |
| FireplacePresent | Yes |
| FireplaceTotal | 1 |
| FoundationType | Poured Concrete |
| HalfBathTotal | 1 |
| HeatingFuel | Natural Gas |
| HeatingType | Forced Air |
| StoriesTotal | 2 |
| SizeInterior | 2000 - 2500 Sqft |
| Type | House |
| UtilityWater | Municipal Water |
Parking
| Attached Garage | |
| Garage |
Land
| Acreage | No |
| LandAmenities | Park, Place Of Worship |
| Sewer | Sanitary Sewer |
| SizeDepth | 110 Ft ,4 In |
| SizeFrontage | 41 Ft |
| SizeIrregular | 41 X 110.4 Ft |
| SizeTotalText | 41 X 110.4 Ft|under 1/2 Acre |
| ZoningDescription | R3 |
Rooms
| Level | Type | Length | Width | Dimensions |
|---|---|---|---|---|
| Second Level | Primary Bedroom | 5.72 m | 6.07 m | 5.72 m x 6.07 m |
| Second Level | Bedroom 2 | 3.17 m | 3.94 m | 3.17 m x 3.94 m |
| Second Level | Bedroom 3 | 4.22 m | 4.42 m | 4.22 m x 4.42 m |
| Second Level | Bedroom 4 | 3.96 m | 4.42 m | 3.96 m x 4.42 m |
| Basement | Dining Room | 2.64 m | 4.04 m | 2.64 m x 4.04 m |
| Basement | Recreational, Games Room | 3.12 m | 3.78 m | 3.12 m x 3.78 m |
| Basement | Bedroom 5 | 2.97 m | 3.84 m | 2.97 m x 3.84 m |
| Basement | Kitchen | 3.02 m | 4.42 m | 3.02 m x 4.42 m |
| Main Level | Foyer | 3.05 m | 1.57 m | 3.05 m x 1.57 m |
| Main Level | Kitchen | 4.27 m | 5.49 m | 4.27 m x 5.49 m |
| Main Level | Dining Room | 4.98 m | 4.19 m | 4.98 m x 4.19 m |
| Main Level | Living Room | 4.7 m | 3.68 m | 4.7 m x 3.68 m |
| Main Level | Laundry Room | 3.05 m | 2.31 m | 3.05 m x 2.31 m |
Utilities
| Cable | Available |
| Electricity | Installed |
| Sewer | Installed |
https://www.realtor.ca/real-estate/28196746/7-michelle-drive-barrie-painswick-south-painswick-south
Interested?
Contact us for more information
Peggy Hill
Broker
374 Huronia Road #101, 106415 & 106419
Barrie, Ontario L4N 8Y9
Kim Callahan
Salesperson
374 Huronia Road #101, 106415 & 106419
Barrie, Ontario L4N 8Y9
