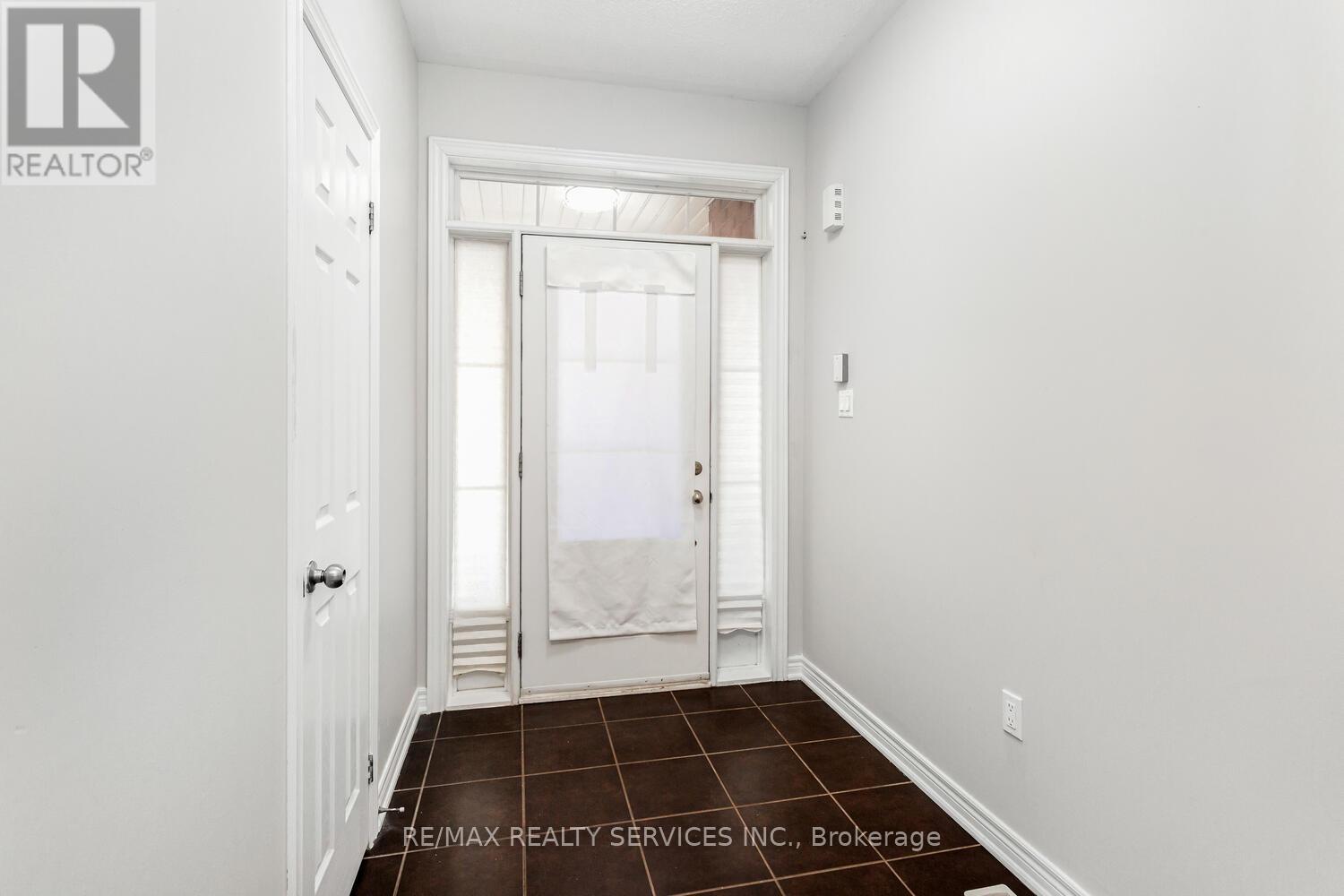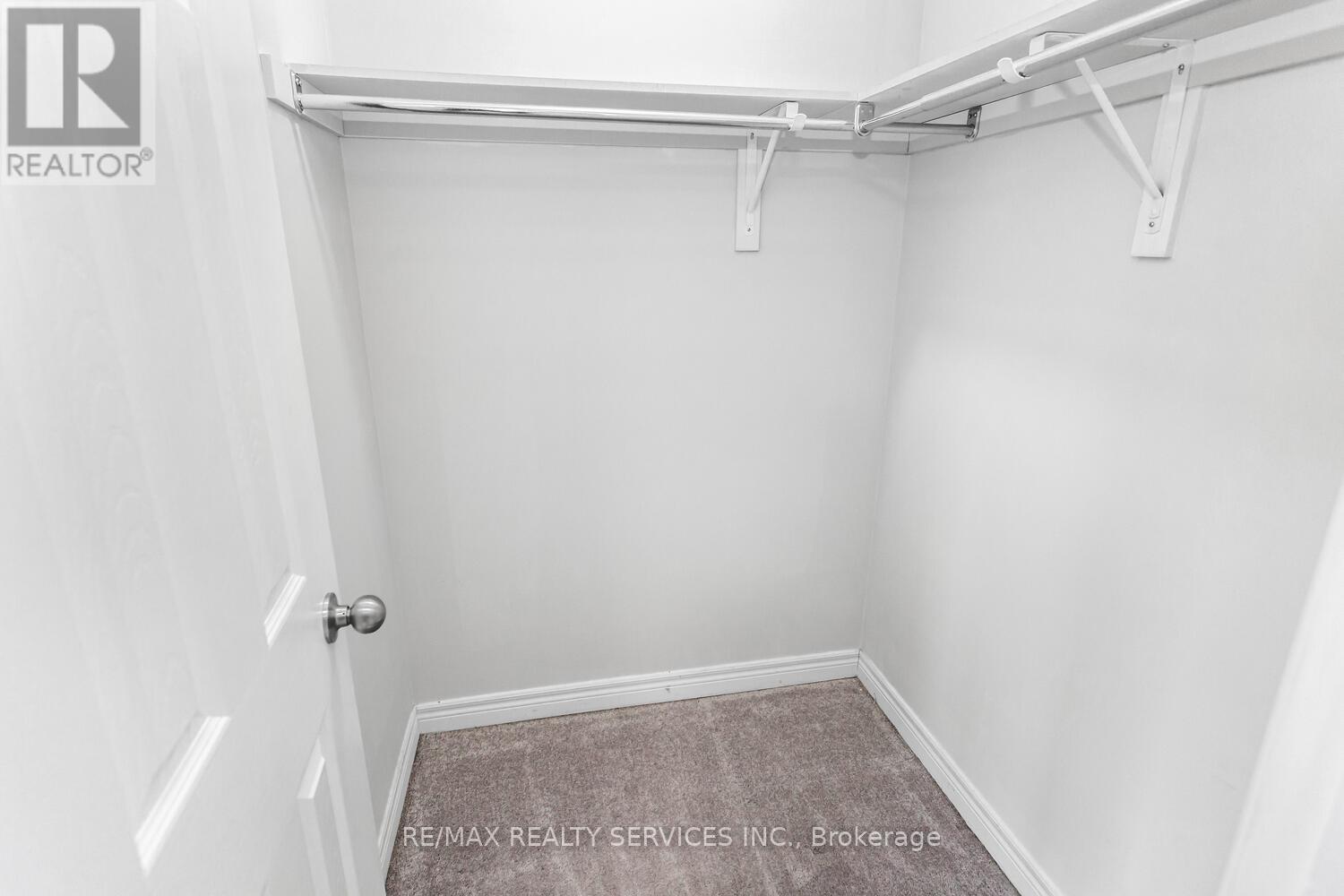7 Mclaughlin Avenue Milton, Ontario L9T 8J3
$2,900 Monthly
Welcome to this spacious and well-maintained townhome located in one of Miltons most sought-after neighborhoods! This bright and modern home features 3 generously sized bedrooms and 2.5 bathrooms, perfect for families or professionals. Enjoy a fully finished basement with a large recreation room ideal for a home office, gym, or entertainment space. The open-concept main floor offers a stylish kitchen with modern appliances, a cozy living and dining area, and walk-out to a private backyard. Key Features:3 Bedrooms | 2.5 BathroomsFinished Basement with Rec Room, Private Driveway & Garage Parking. Located Near Milton Hospital, Close to Top-Rated Schools, Shopping, Parks & All Major Amenities. Easy Access to Transit and Highways, Available for Immediate Occupancy. Seeking A+++ Tenants Only! Don't miss out on this fantastic opportunity to live in a prime location with everything you need at your doorstep. (id:61852)
Property Details
| MLS® Number | W12094029 |
| Property Type | Single Family |
| Community Name | 1038 - WI Willmott |
| Features | In Suite Laundry |
| ParkingSpaceTotal | 3 |
Building
| BathroomTotal | 3 |
| BedroomsAboveGround | 3 |
| BedroomsTotal | 3 |
| Appliances | Water Heater |
| BasementDevelopment | Finished |
| BasementType | N/a (finished) |
| ConstructionStyleAttachment | Attached |
| CoolingType | Central Air Conditioning, Ventilation System |
| ExteriorFinish | Brick |
| FlooringType | Hardwood, Ceramic, Carpeted |
| FoundationType | Poured Concrete |
| HalfBathTotal | 1 |
| HeatingFuel | Natural Gas |
| HeatingType | Forced Air |
| StoriesTotal | 2 |
| Type | Row / Townhouse |
| UtilityWater | Municipal Water |
Parking
| Garage |
Land
| Acreage | No |
| Sewer | Sanitary Sewer |
| SizeDepth | 104 Ft ,10 In |
| SizeFrontage | 21 Ft |
| SizeIrregular | 21 X 104.9 Ft |
| SizeTotalText | 21 X 104.9 Ft |
Rooms
| Level | Type | Length | Width | Dimensions |
|---|---|---|---|---|
| Second Level | Primary Bedroom | 4.51 m | 3.95 m | 4.51 m x 3.95 m |
| Second Level | Bedroom 2 | 3.05 m | 2.77 m | 3.05 m x 2.77 m |
| Second Level | Bedroom 3 | 2.77 m | 2.77 m | 2.77 m x 2.77 m |
| Basement | Recreational, Games Room | 4.92 m | 3.93 m | 4.92 m x 3.93 m |
| Main Level | Great Room | 6.67 m | 3.34 m | 6.67 m x 3.34 m |
| Main Level | Kitchen | 3.95 m | 2.42 m | 3.95 m x 2.42 m |
https://www.realtor.ca/real-estate/28193094/7-mclaughlin-avenue-milton-wi-willmott-1038-wi-willmott
Interested?
Contact us for more information
Sean Floyd Farquharson
Salesperson
10 Kingsbridge Gdn Cir #200
Mississauga, Ontario L5R 3K7



























