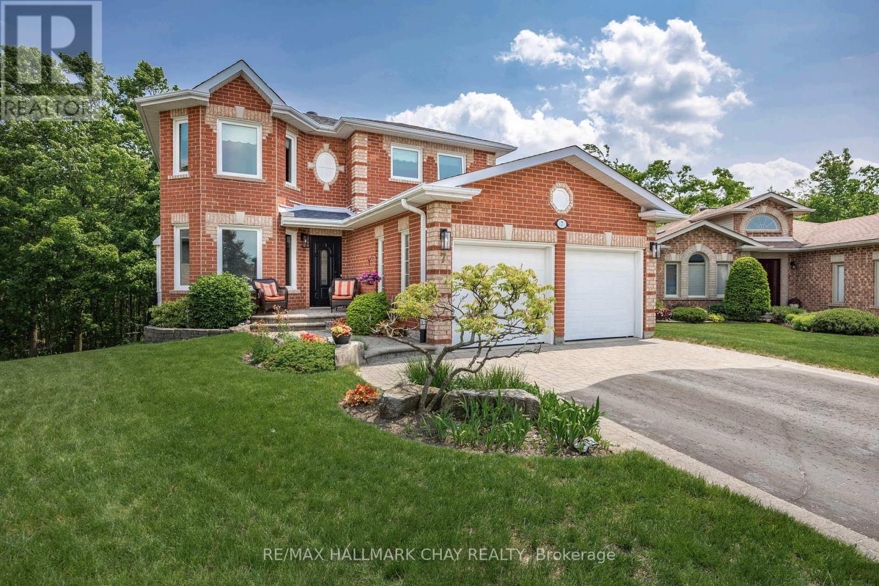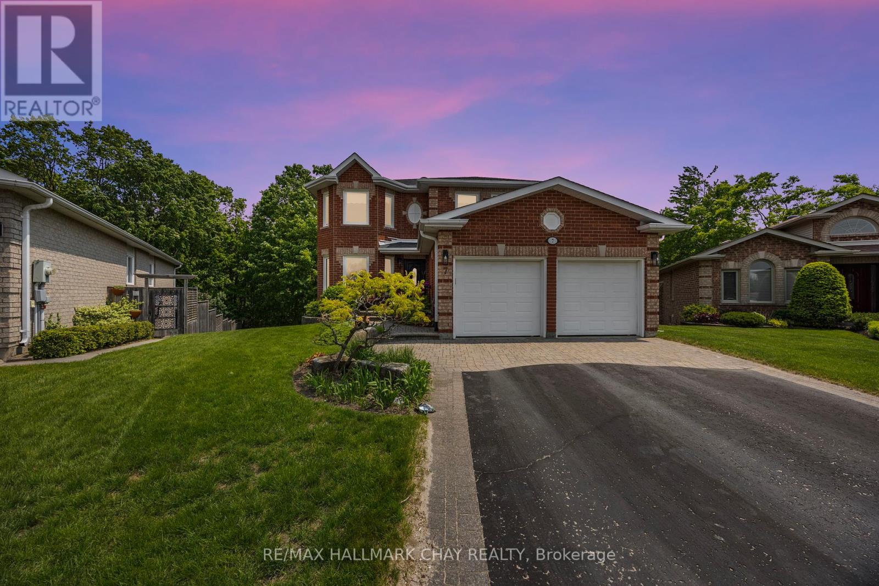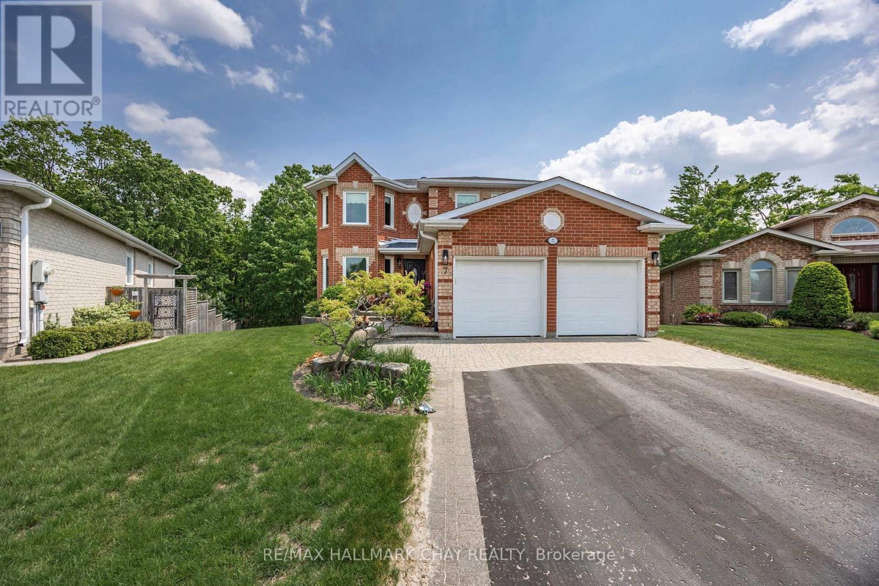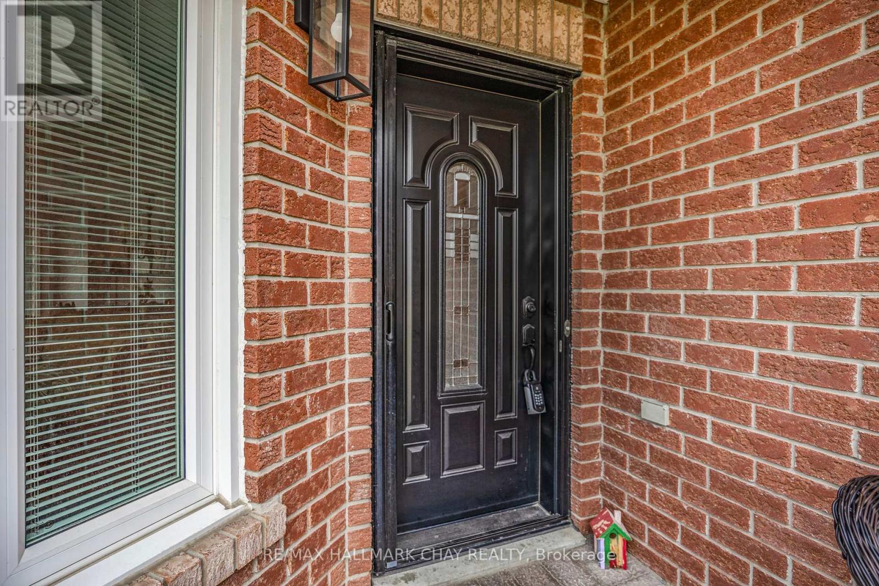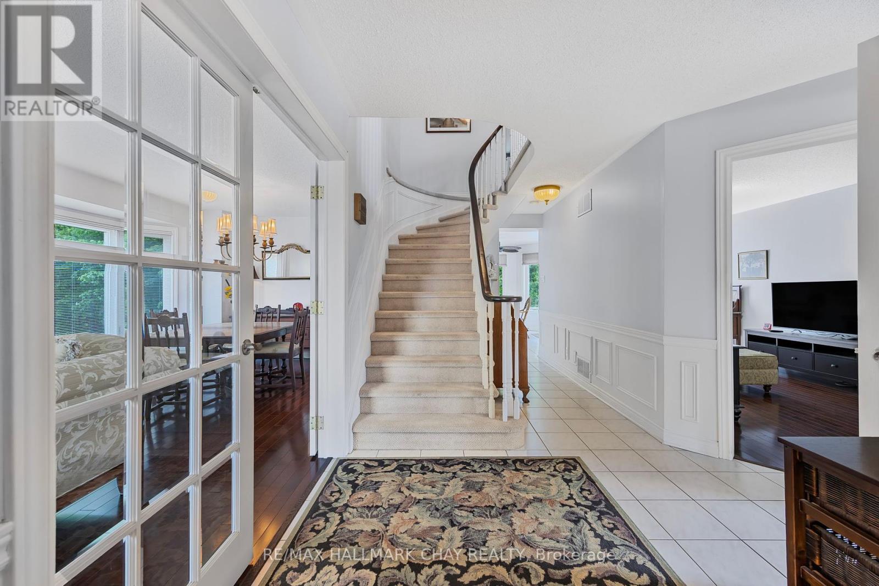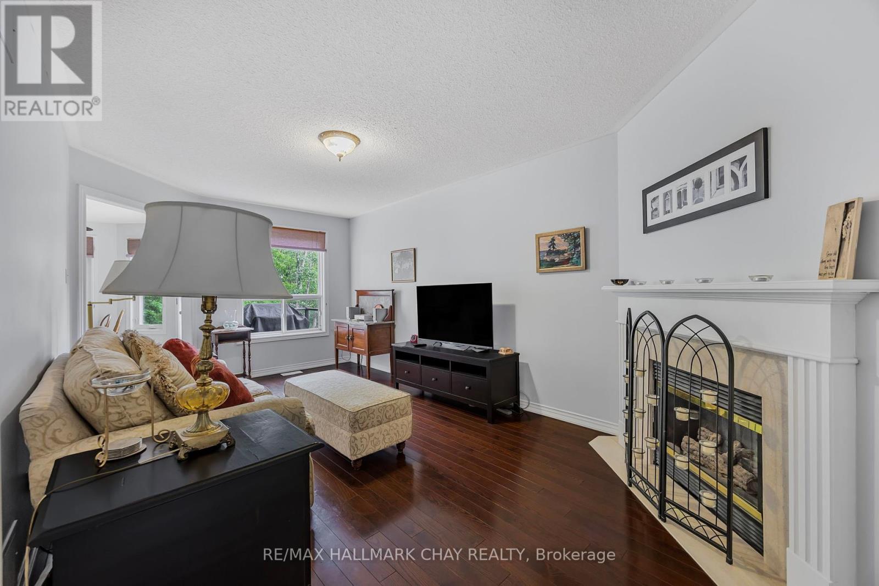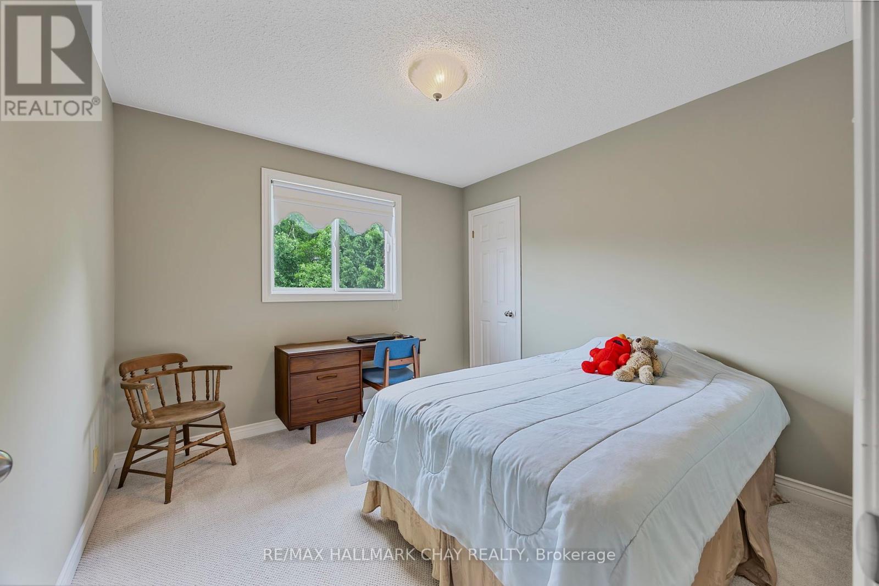7 Maw Court Barrie, Ontario L4N 7X7
$913,000
Meticulously clean and well-kept, 4 bedroom+ Brownstone model on a small, friendly Cul-de-sac. Beautiful property overlooking the lush green, wooded ravine area. Multi-level decks for dining (covered) al-fresco and private escapes. Lovely, well-maintained, landscaped property. Lower level is fully finished with a walkout to patio and gorgeous back yard.... along with a separate entrance. Could easily accommodate a lower suite including a gas fireplace, and offers a wide open space with loads of potential for your personal gym, games room, man-cave, office etc. Walking distance to schools, churches, parks....in the beautiful northwest area of Barrie!! (id:61852)
Property Details
| MLS® Number | S12201354 |
| Property Type | Single Family |
| Neigbourhood | Letitia Heights |
| Community Name | Northwest |
| AmenitiesNearBy | Golf Nearby, Park, Place Of Worship |
| EquipmentType | Water Heater |
| Features | Cul-de-sac, Ravine, Rolling, Backs On Greenbelt, Conservation/green Belt |
| ParkingSpaceTotal | 6 |
| RentalEquipmentType | Water Heater |
| Structure | Deck, Shed |
Building
| BathroomTotal | 4 |
| BedroomsAboveGround | 4 |
| BedroomsBelowGround | 1 |
| BedroomsTotal | 5 |
| Amenities | Fireplace(s) |
| Appliances | Garage Door Opener Remote(s), Water Softener, Dishwasher, Dryer, Stove, Washer, Refrigerator |
| BasementDevelopment | Finished |
| BasementFeatures | Separate Entrance, Walk Out |
| BasementType | N/a (finished) |
| ConstructionStyleAttachment | Detached |
| CoolingType | Central Air Conditioning |
| ExteriorFinish | Brick |
| FireProtection | Security System |
| FireplacePresent | Yes |
| FireplaceTotal | 2 |
| FoundationType | Concrete |
| HalfBathTotal | 1 |
| HeatingFuel | Natural Gas |
| HeatingType | Forced Air |
| StoriesTotal | 2 |
| SizeInterior | 2000 - 2500 Sqft |
| Type | House |
| UtilityWater | Municipal Water |
Parking
| Attached Garage | |
| Garage |
Land
| Acreage | No |
| LandAmenities | Golf Nearby, Park, Place Of Worship |
| LandscapeFeatures | Landscaped |
| Sewer | Sanitary Sewer |
| SizeDepth | 110 Ft |
| SizeFrontage | 35 Ft ,2 In |
| SizeIrregular | 35.2 X 110 Ft |
| SizeTotalText | 35.2 X 110 Ft |
| ZoningDescription | Res |
Rooms
| Level | Type | Length | Width | Dimensions |
|---|---|---|---|---|
| Lower Level | Recreational, Games Room | 6.7 m | 5.48 m | 6.7 m x 5.48 m |
| Lower Level | Games Room | 6.09 m | 3.35 m | 6.09 m x 3.35 m |
| Lower Level | Bedroom 5 | 4.87 m | 2.9 m | 4.87 m x 2.9 m |
| Lower Level | Bathroom | Measurements not available | ||
| Main Level | Kitchen | 6.7 m | 3.35 m | 6.7 m x 3.35 m |
| Main Level | Living Room | 7.01 m | 3.05 m | 7.01 m x 3.05 m |
| Main Level | Family Room | 5.48 m | 3.2 m | 5.48 m x 3.2 m |
| Main Level | Laundry Room | 2.43 m | 1.82 m | 2.43 m x 1.82 m |
| Main Level | Bathroom | Measurements not available | ||
| Upper Level | Bedroom 4 | 3.96 m | 3.45 m | 3.96 m x 3.45 m |
| Upper Level | Primary Bedroom | 6.7 m | 3.35 m | 6.7 m x 3.35 m |
| Upper Level | Bathroom | Measurements not available | ||
| Upper Level | Bathroom | Measurements not available | ||
| Upper Level | Bedroom 2 | 4.57 m | 3.04 m | 4.57 m x 3.04 m |
| Upper Level | Bedroom 3 | 3.1 m | 3.04 m | 3.1 m x 3.04 m |
Utilities
| Cable | Installed |
| Electricity | Installed |
| Sewer | Installed |
https://www.realtor.ca/real-estate/28427534/7-maw-court-barrie-northwest-northwest
Interested?
Contact us for more information
Mike Douglas
Broker
218 Bayfield St, 100078 & 100431
Barrie, Ontario L4M 3B6
