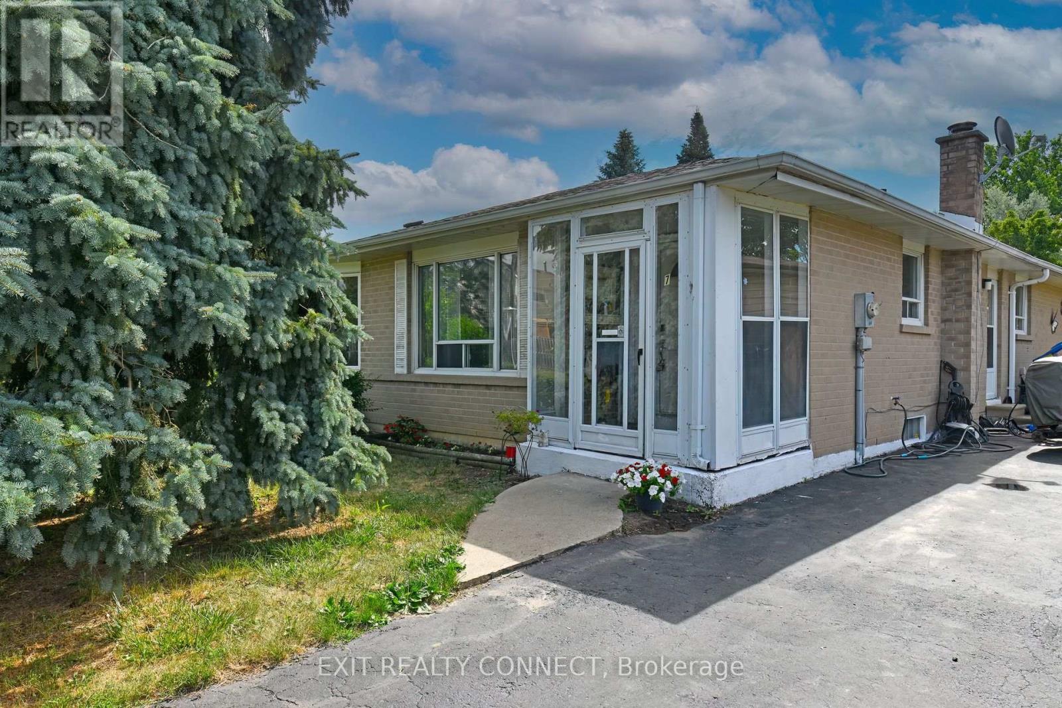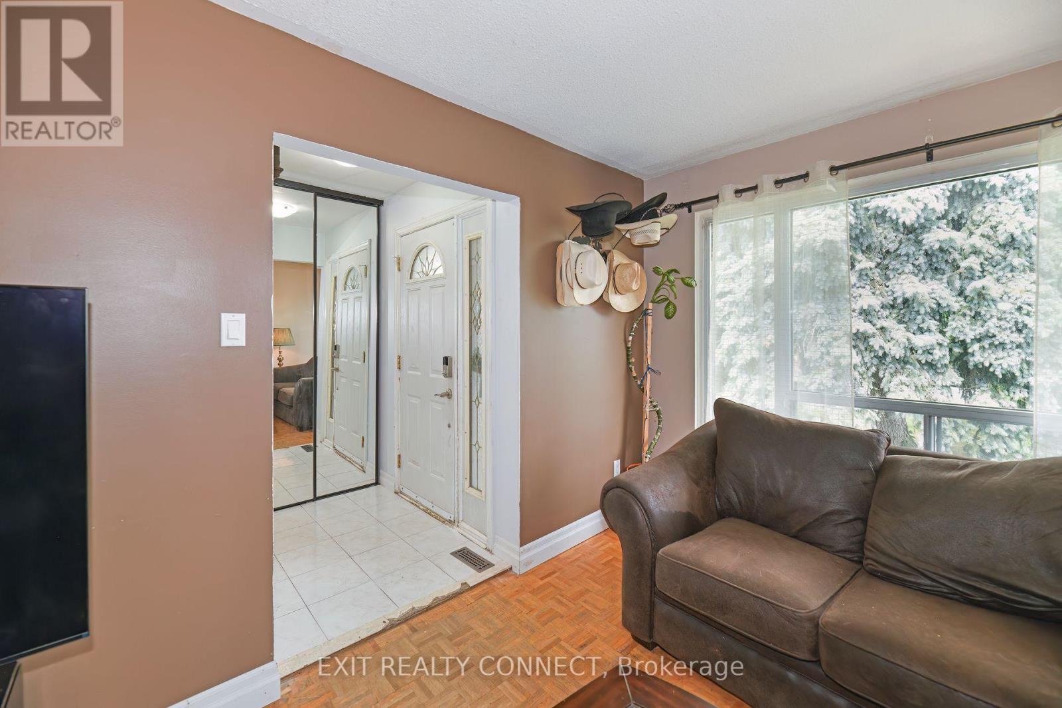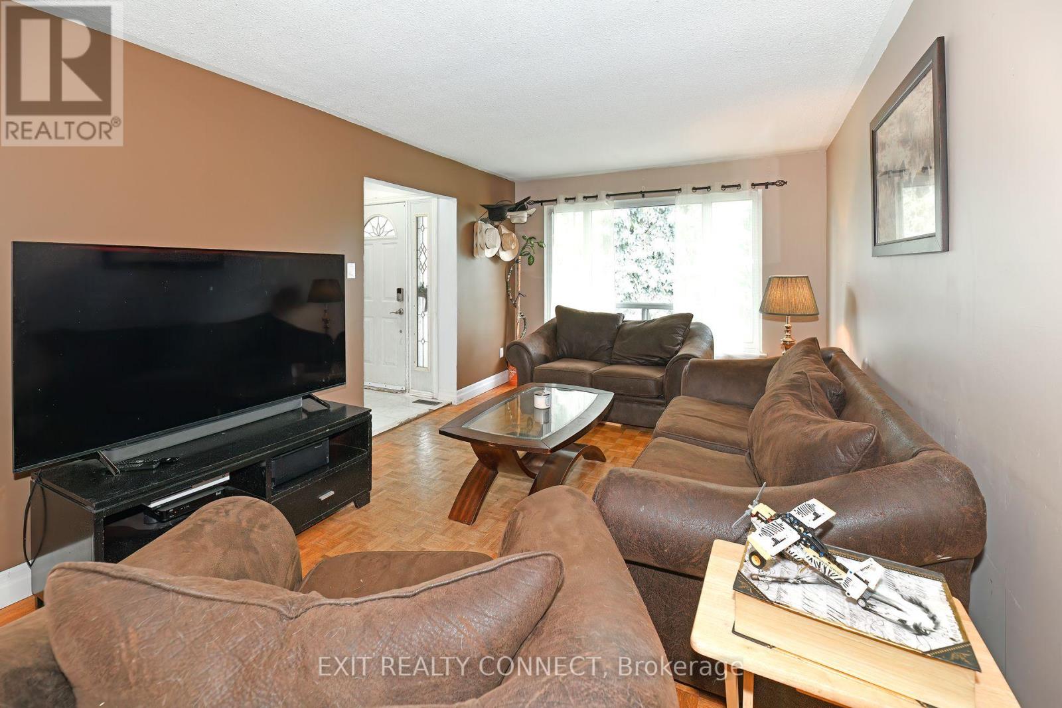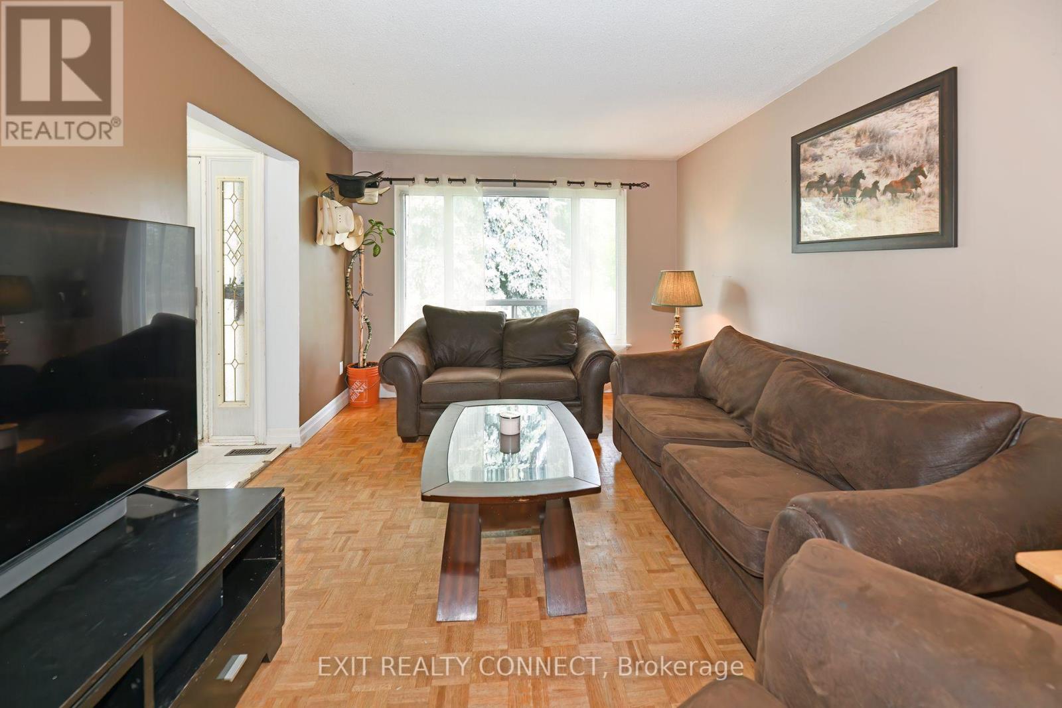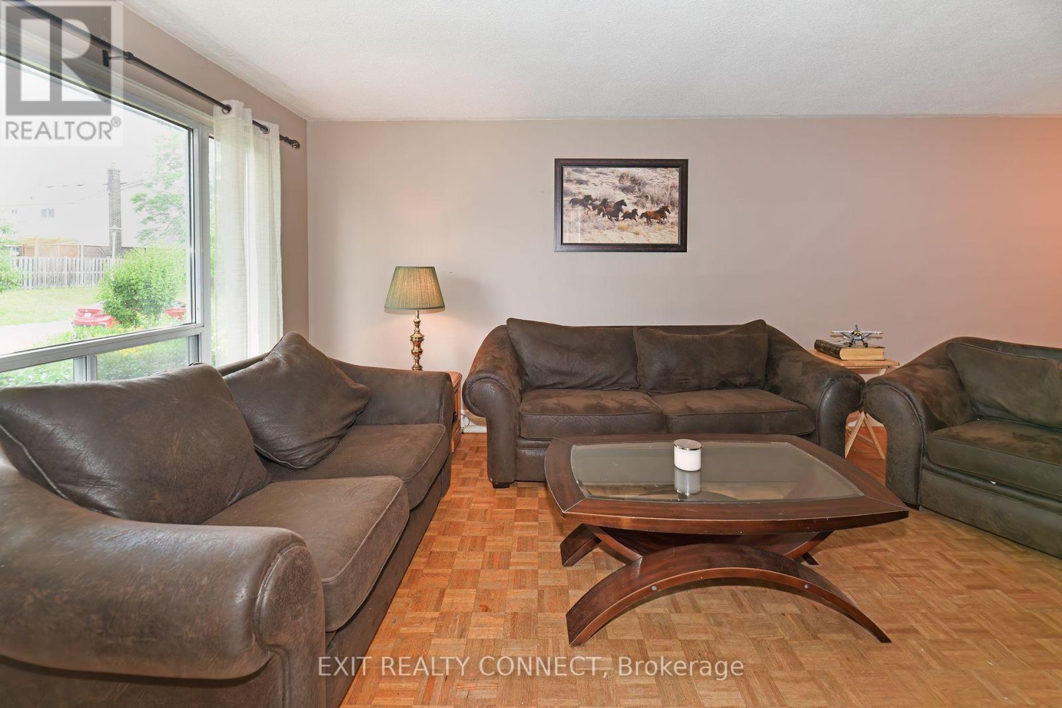7 Mandarin Crescent Brampton, Ontario L6S 2S2
$699,900
Welcome to 7 Mandarin Crescent A First-Time Buyers Opportunity! This semi-detached bungalow has been lovingly cared for by the same family for years, and now its ready for new beginnings. With 3 bedrooms, 2 bathrooms, a separate side entrance, and parking for up to 4 vehicles, this home offers a solid foundation in a well-established Brampton community. This home is ready for your personal touch. First-time buyers will appreciate the chance to move in now and gradually update over time building equity while making it truly their own. The bungalow layout makes everyday living simple, but the stairs and updates needed may not suit seniors looking for turn-key living. Why You'll Love It: Spacious main level with 3 bedrooms and natural light throughout Versatile lower level with separate side entrance perfect for family space, hobbies, or future in-law suite. Driveway parking for 4 cars, Close to schools, parks, shopping, transit, and major highways, This is your chance to get into a family-friendly neighbourhood at an accessible price point. With great bones and endless potential, 7 Mandarin Crescent is the perfect home to start your journey as a homeowner. Make it your own, one update at a time. (id:61852)
Property Details
| MLS® Number | W12273682 |
| Property Type | Single Family |
| Community Name | Central Park |
| EquipmentType | Water Heater, Air Conditioner, Furnace |
| ParkingSpaceTotal | 4 |
| RentalEquipmentType | Water Heater, Air Conditioner, Furnace |
Building
| BathroomTotal | 2 |
| BedroomsAboveGround | 3 |
| BedroomsTotal | 3 |
| Age | 31 To 50 Years |
| ArchitecturalStyle | Bungalow |
| BasementDevelopment | Partially Finished |
| BasementFeatures | Separate Entrance |
| BasementType | N/a (partially Finished) |
| ConstructionStyleAttachment | Semi-detached |
| CoolingType | Central Air Conditioning |
| ExteriorFinish | Brick |
| FireplacePresent | Yes |
| FireplaceTotal | 1 |
| FlooringType | Parquet, Ceramic |
| FoundationType | Brick |
| HeatingFuel | Natural Gas |
| HeatingType | Forced Air |
| StoriesTotal | 1 |
| SizeInterior | 700 - 1100 Sqft |
| Type | House |
| UtilityWater | Municipal Water |
Parking
| No Garage |
Land
| Acreage | No |
| Sewer | Sanitary Sewer |
| SizeDepth | 158 Ft ,10 In |
| SizeFrontage | 36 Ft ,6 In |
| SizeIrregular | 36.5 X 158.9 Ft |
| SizeTotalText | 36.5 X 158.9 Ft |
| ZoningDescription | Rms |
Rooms
| Level | Type | Length | Width | Dimensions |
|---|---|---|---|---|
| Basement | Recreational, Games Room | 6.8 m | 5 m | 6.8 m x 5 m |
| Basement | Family Room | 6.4 m | 2.6 m | 6.4 m x 2.6 m |
| Main Level | Living Room | 4.7 m | 3.3 m | 4.7 m x 3.3 m |
| Main Level | Dining Room | 3.5 m | 2.5 m | 3.5 m x 2.5 m |
| Main Level | Kitchen | 2.3 m | 2.2 m | 2.3 m x 2.2 m |
| Main Level | Primary Bedroom | 4.2 m | 3 m | 4.2 m x 3 m |
| Main Level | Bedroom 2 | 3.1 m | 2.6 m | 3.1 m x 2.6 m |
| Main Level | Bedroom 3 | 3.1 m | 2.85 m | 3.1 m x 2.85 m |
https://www.realtor.ca/real-estate/28581896/7-mandarin-crescent-brampton-central-park-central-park
Interested?
Contact us for more information
Shelly Howe
Broker of Record
310 Main St Unit101
Milton, Ontario L9T 1P5
