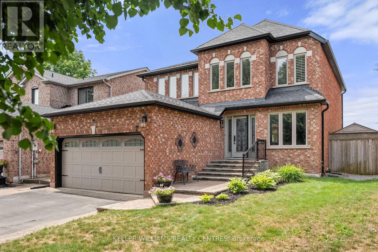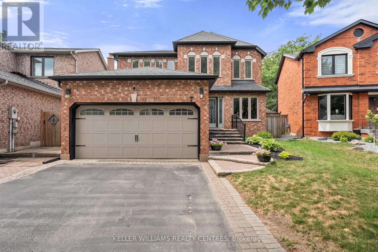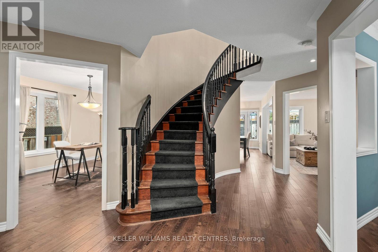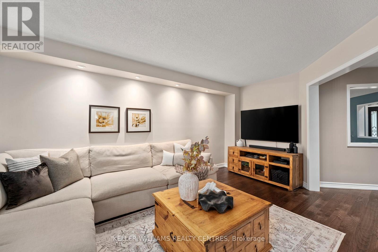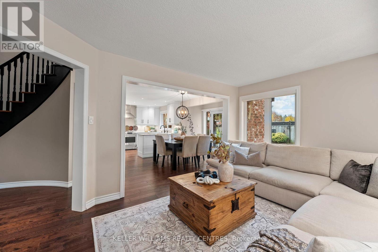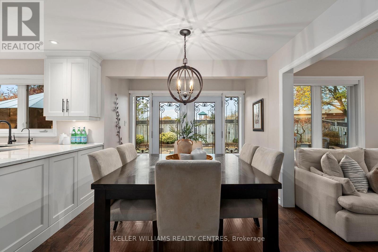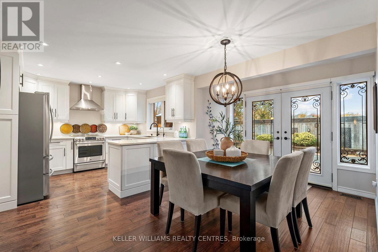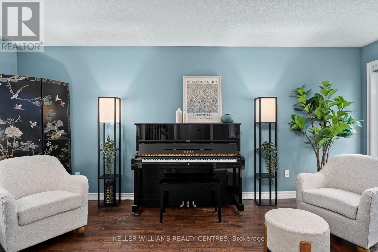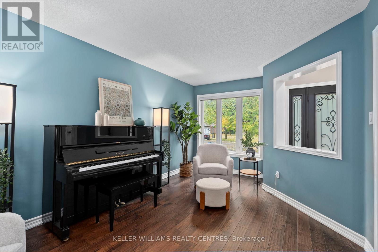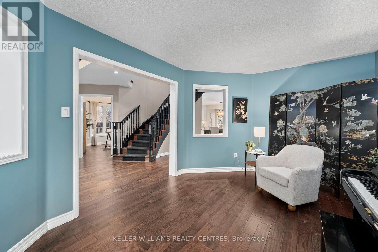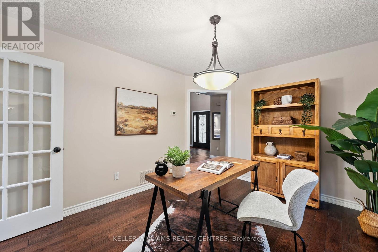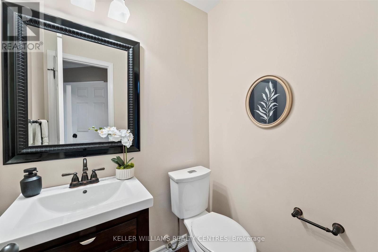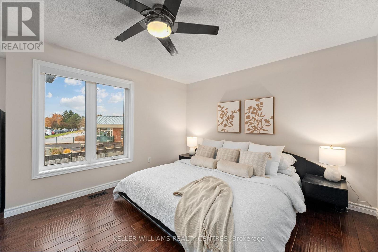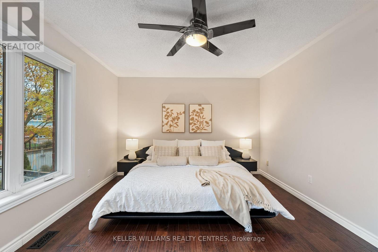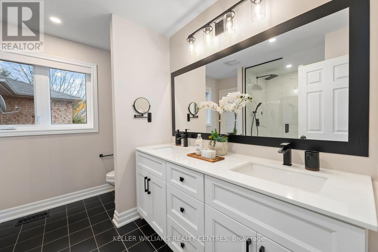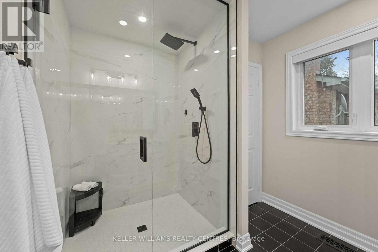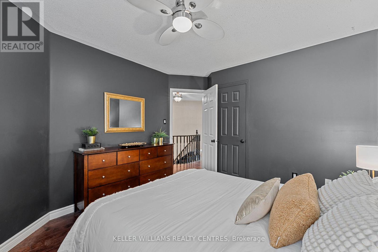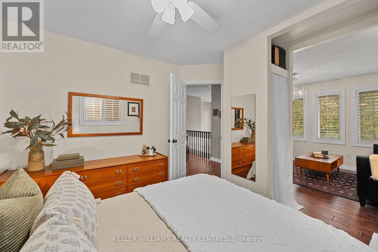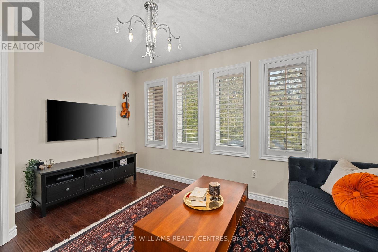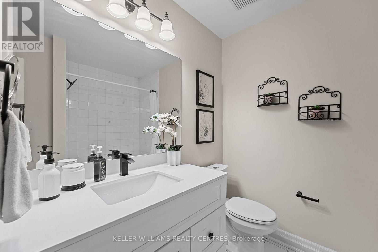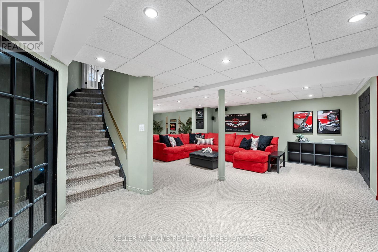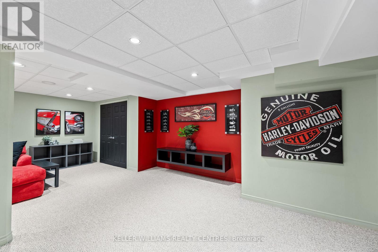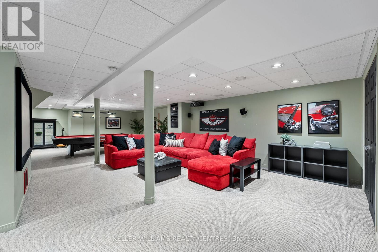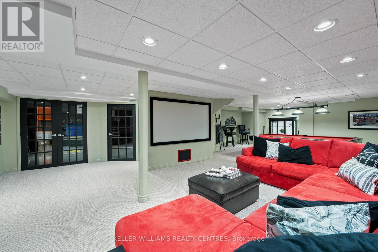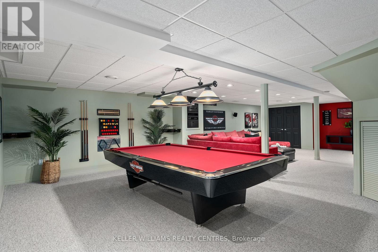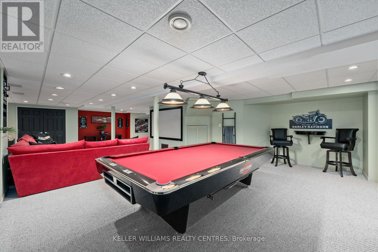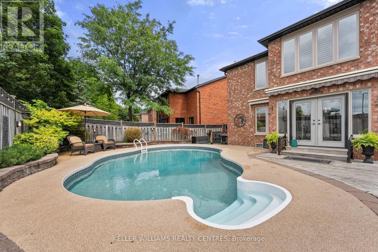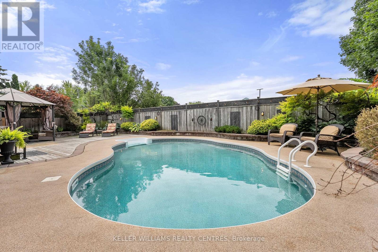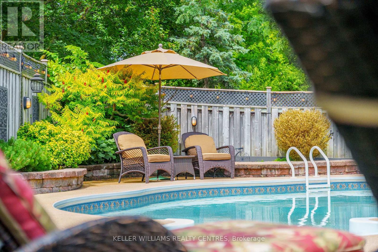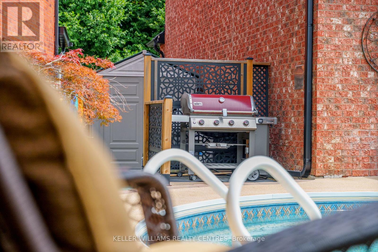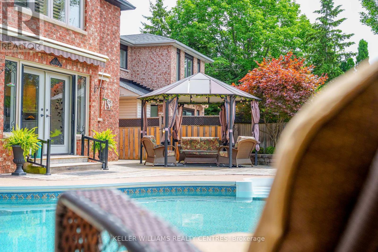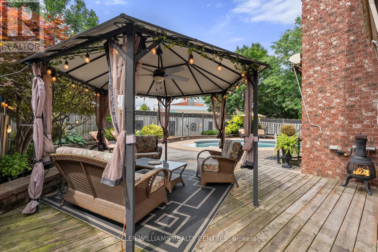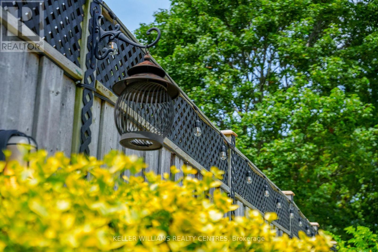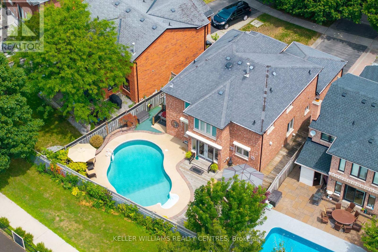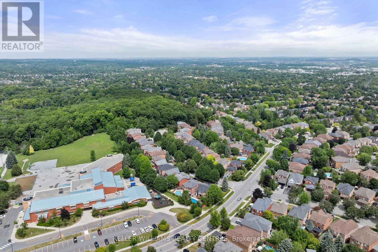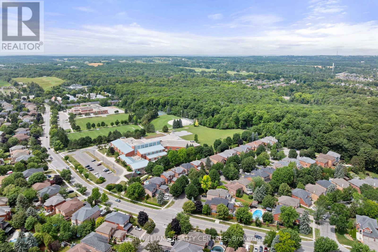7 Mahogany Court Aurora, Ontario L4G 6M8
$1,579,900
Welcome To This Beautifully Renovated 2-Storey Executive Home In The Prestigious Aurora Highlands. Situated On A Premium 60' Wide Pie Lot With No Houses Behind. Located On A Highly Desired Dead End Court. The Exterior Features A Landscaped Backyard W/ Inground Saltwater Pool, Gazebo, & Front & Back Garden Sprinkler System. The Interior Features An Open Concept, Sun-Filled Family Room W/ Gas Fireplace Rough-In, Dining Room W/ Walk-Out To Backyard, & Fully Renovated Chef's Kitchen W/ Top Of The Line Stainless Steel Appliances, Beautiful Quartz Countertops, & Gas Stove Rough-In. The Home Boasts 4 Large Bedrooms & 3 Bathrooms. Escape To Your Dream Primary Bedroom W/ Walk-In Closet, Fully Renovated 4-Pc Ensuite W/ Large Walk-In Shower, & Double Sink Vanity. Stunning Hardwood Floors & Pot Lights Throughout. Large Open Concept Finished Basement. 2 Car Garage W/ Extensive Storage Space In Attic & Entrance To Laundry Room. Steps From Top Rated Schools, Public Transit, & Case Woodlot Nature Trails. This One Won't Last Long! (id:61852)
Property Details
| MLS® Number | N12527686 |
| Property Type | Single Family |
| Community Name | Aurora Highlands |
| AmenitiesNearBy | Public Transit, Schools |
| CommunityFeatures | School Bus |
| EquipmentType | Water Heater |
| Features | Cul-de-sac, Conservation/green Belt, Gazebo |
| ParkingSpaceTotal | 4 |
| PoolFeatures | Salt Water Pool |
| PoolType | Inground Pool |
| RentalEquipmentType | Water Heater |
| Structure | Deck, Shed |
Building
| BathroomTotal | 3 |
| BedroomsAboveGround | 4 |
| BedroomsTotal | 4 |
| Age | 31 To 50 Years |
| Appliances | Water Softener, Central Vacuum, Dishwasher, Dryer, Freezer, Microwave, Hood Fan, Stove, Washer, Water Treatment, Window Coverings, Refrigerator |
| BasementDevelopment | Finished |
| BasementType | N/a (finished) |
| ConstructionStyleAttachment | Detached |
| CoolingType | Central Air Conditioning |
| ExteriorFinish | Brick |
| FoundationType | Concrete |
| HalfBathTotal | 1 |
| HeatingFuel | Natural Gas |
| HeatingType | Forced Air |
| StoriesTotal | 2 |
| SizeInterior | 2000 - 2500 Sqft |
| Type | House |
| UtilityWater | Municipal Water |
Parking
| Attached Garage | |
| Garage |
Land
| Acreage | No |
| FenceType | Fenced Yard |
| LandAmenities | Public Transit, Schools |
| LandscapeFeatures | Lawn Sprinkler, Landscaped |
| Sewer | Sanitary Sewer |
| SizeDepth | 116 Ft ,1 In |
| SizeFrontage | 33 Ft ,9 In |
| SizeIrregular | 33.8 X 116.1 Ft |
| SizeTotalText | 33.8 X 116.1 Ft |
| ZoningDescription | Single Family Residential |
Rooms
| Level | Type | Length | Width | Dimensions |
|---|---|---|---|---|
| Second Level | Primary Bedroom | 6.29 m | 5.03 m | 6.29 m x 5.03 m |
| Second Level | Bedroom 2 | 3.39 m | 3.81 m | 3.39 m x 3.81 m |
| Second Level | Bedroom 3 | 4.32 m | 3.87 m | 4.32 m x 3.87 m |
| Second Level | Bedroom 4 | 3.24 m | 3.26 m | 3.24 m x 3.26 m |
| Basement | Recreational, Games Room | 6.81 m | 12.03 m | 6.81 m x 12.03 m |
| Basement | Utility Room | 3.24 m | 8.31 m | 3.24 m x 8.31 m |
| Main Level | Living Room | 3.12 m | 5.5 m | 3.12 m x 5.5 m |
| Main Level | Family Room | 3.3 m | 4.94 m | 3.3 m x 4.94 m |
| Main Level | Dining Room | 2.89 m | 4.56 m | 2.89 m x 4.56 m |
| Main Level | Kitchen | 3.23 m | 3.33 m | 3.23 m x 3.33 m |
| Main Level | Office | 3.24 m | 3.7 m | 3.24 m x 3.7 m |
| Main Level | Laundry Room | 1.98 m | 2.51 m | 1.98 m x 2.51 m |
Interested?
Contact us for more information
Austin Clark
Salesperson
117 Wellington St E
Aurora, Ontario L4G 1H9
