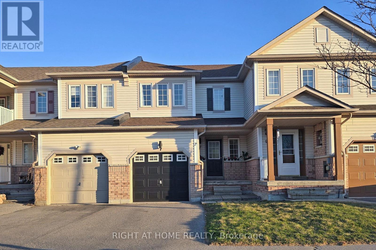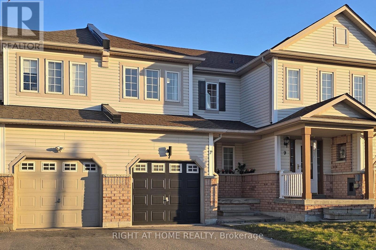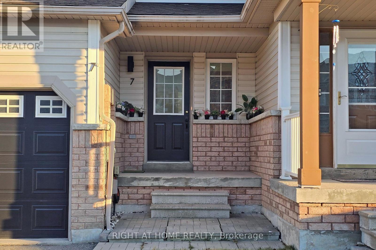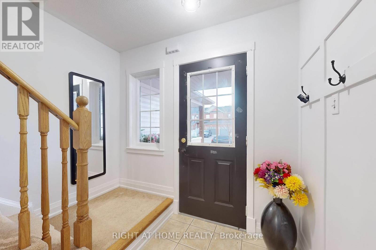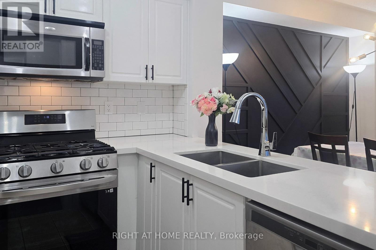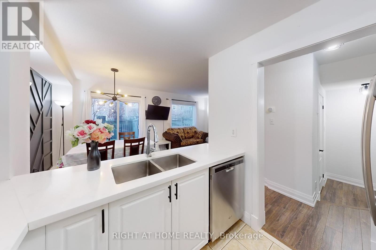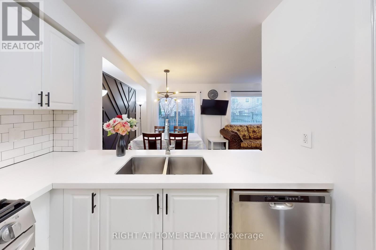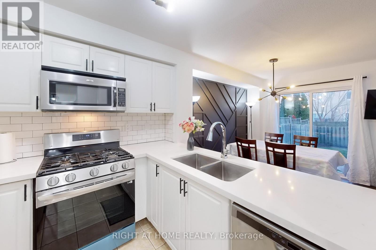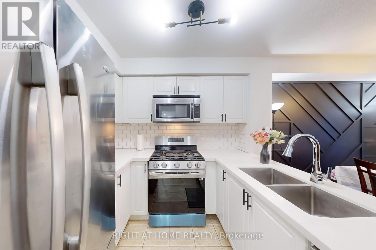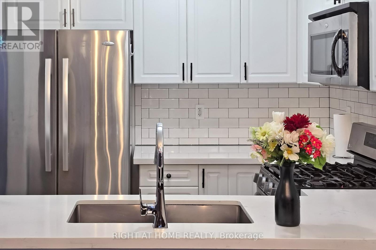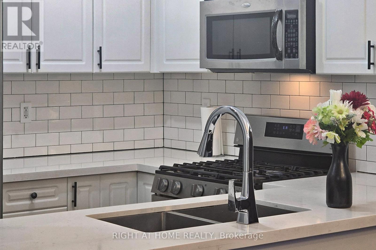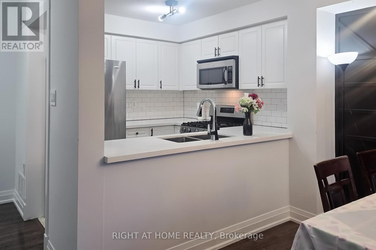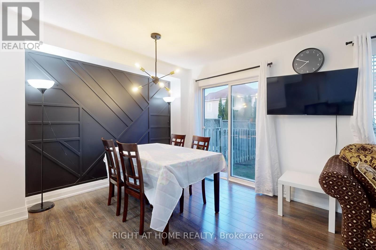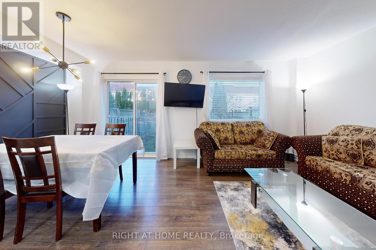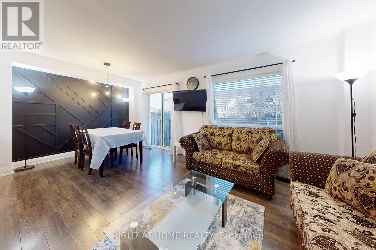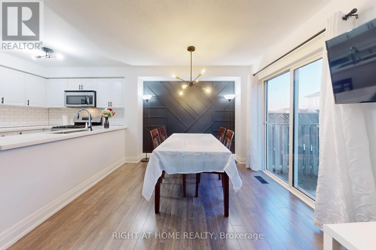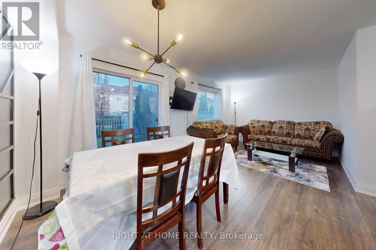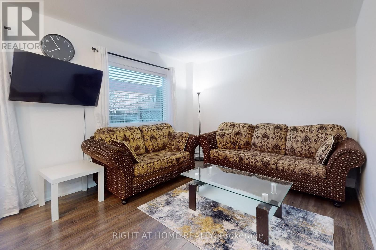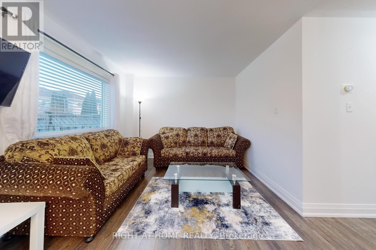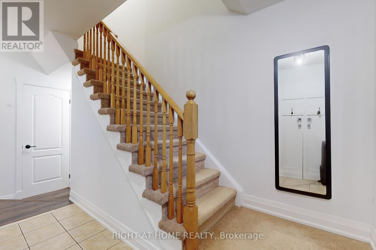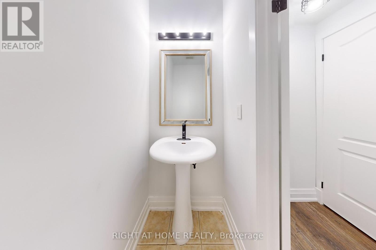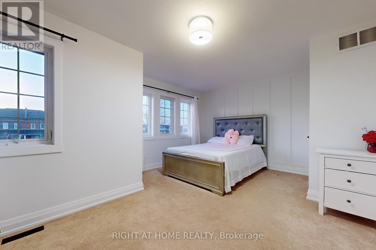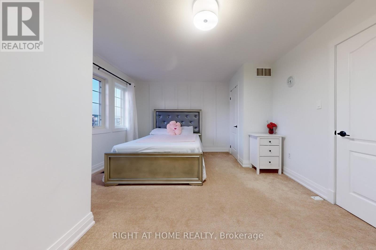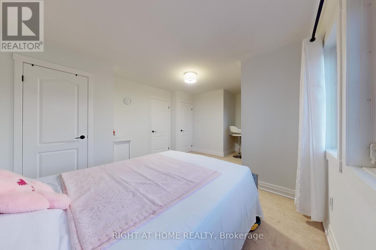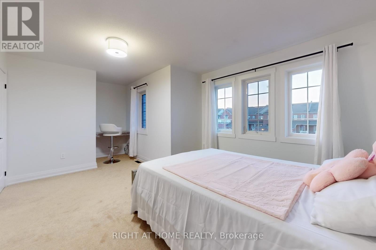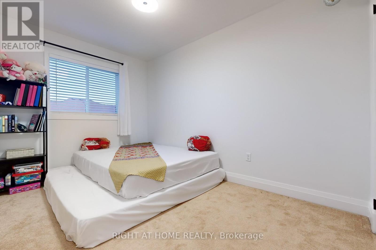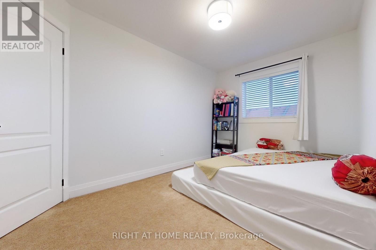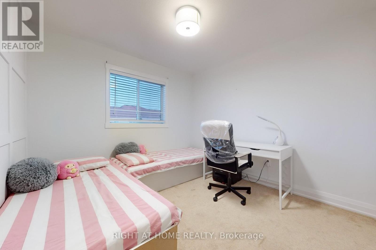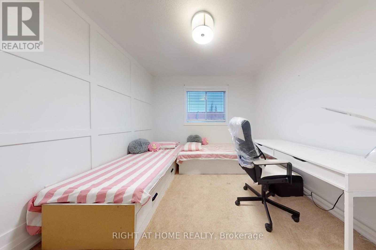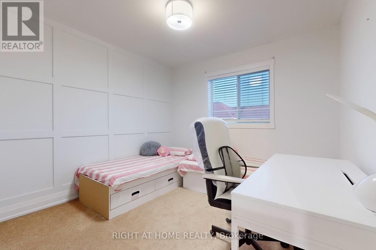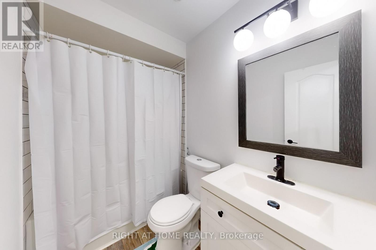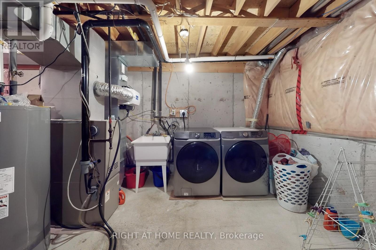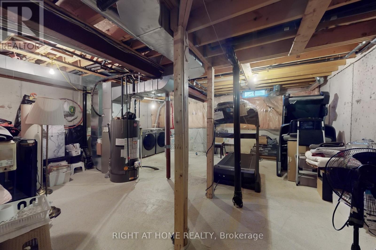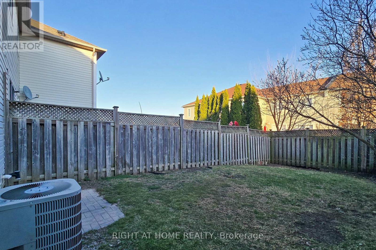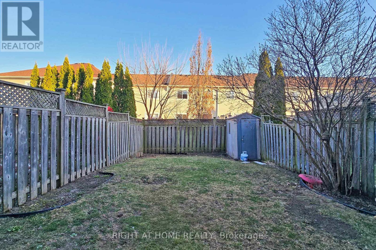7 Macmillan Avenue Whitby, Ontario L1R 3H4
$789,898
Beautifully maintained Townhome In Central Whitby Location! Close To Shopping, Schools, Minutes To Both The 401 & 407. Don't Miss Out On This Excellent Home Full Of Recent Upgrades Incl: 3 Feature Walls, 5 1/2" Step Bevel Baseboard, Window And Door Casings, Quartz Counter In Kitchen, Main Bathroom Renovated, Roof 2018, Whole House Painted 2025, Excellent Opportunity For First Time Buyers To Get Into The Whitby Market. Don't Miss Out On This Fantastic Property, close to park and school (id:61852)
Property Details
| MLS® Number | E12090928 |
| Property Type | Single Family |
| Community Name | Pringle Creek |
| AmenitiesNearBy | Park, Schools |
| ParkingSpaceTotal | 2 |
Building
| BathroomTotal | 2 |
| BedroomsAboveGround | 3 |
| BedroomsTotal | 3 |
| Appliances | Water Heater, Dishwasher, Dryer, Microwave, Stove, Washer, Refrigerator |
| BasementDevelopment | Unfinished |
| BasementType | N/a (unfinished) |
| ConstructionStyleAttachment | Attached |
| CoolingType | Central Air Conditioning |
| ExteriorFinish | Brick, Vinyl Siding |
| FlooringType | Laminate, Carpeted |
| FoundationType | Concrete |
| HalfBathTotal | 1 |
| HeatingFuel | Natural Gas |
| HeatingType | Forced Air |
| StoriesTotal | 2 |
| SizeInterior | 1100 - 1500 Sqft |
| Type | Row / Townhouse |
| UtilityWater | Municipal Water |
Parking
| Garage |
Land
| Acreage | No |
| FenceType | Fenced Yard |
| LandAmenities | Park, Schools |
| Sewer | Sanitary Sewer |
| SizeDepth | 98 Ft ,4 In |
| SizeFrontage | 19 Ft ,8 In |
| SizeIrregular | 19.7 X 98.4 Ft |
| SizeTotalText | 19.7 X 98.4 Ft |
Rooms
| Level | Type | Length | Width | Dimensions |
|---|---|---|---|---|
| Second Level | Primary Bedroom | 4.66 m | 3.81 m | 4.66 m x 3.81 m |
| Second Level | Bedroom 2 | 3.41 m | 2.62 m | 3.41 m x 2.62 m |
| Second Level | Bedroom 3 | 3.16 m | 2.77 m | 3.16 m x 2.77 m |
| Main Level | Living Room | 5.76 m | 3.2 m | 5.76 m x 3.2 m |
| Main Level | Dining Room | 5.76 m | 3.2 m | 5.76 m x 3.2 m |
https://www.realtor.ca/real-estate/28186485/7-macmillan-avenue-whitby-pringle-creek-pringle-creek
Interested?
Contact us for more information
Muhammad Asif
Broker
242 King Street East #1
Oshawa, Ontario L1H 1C7
