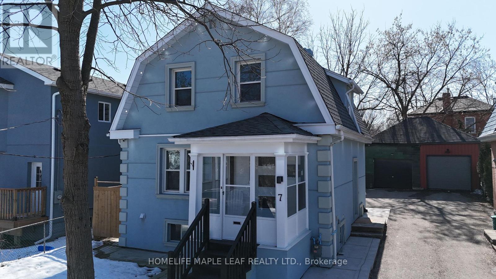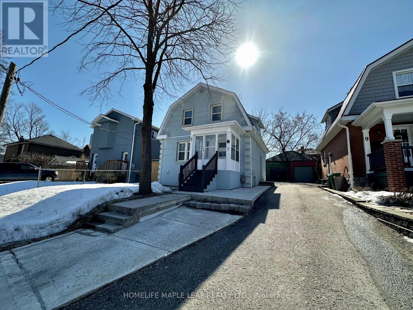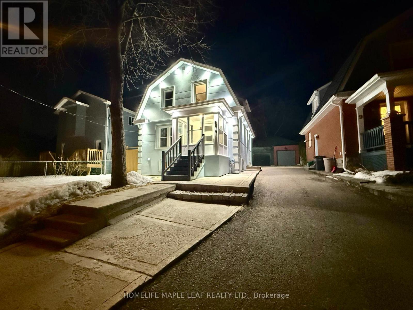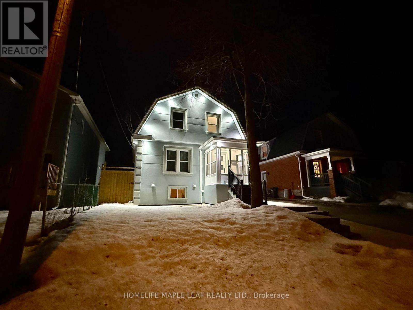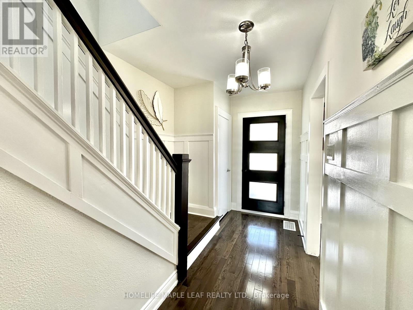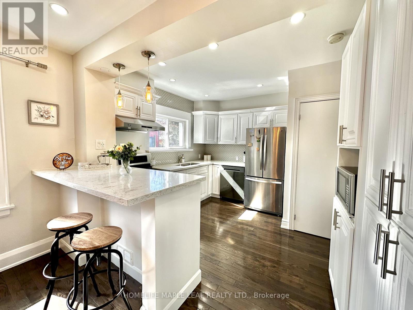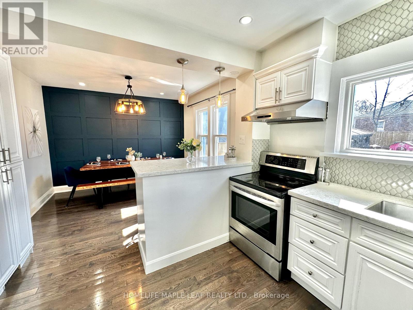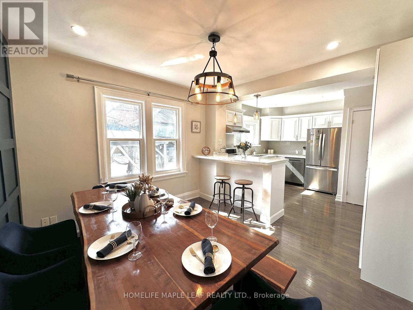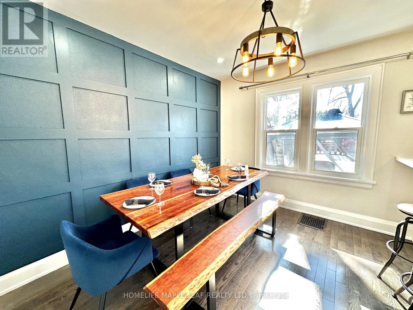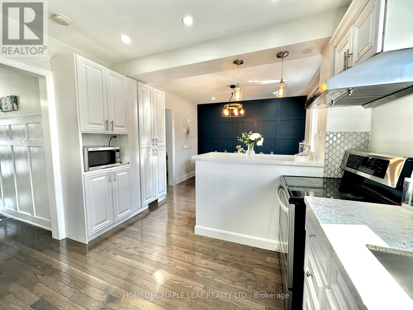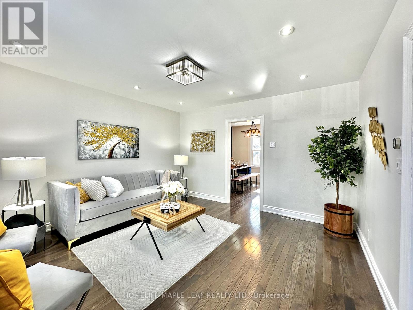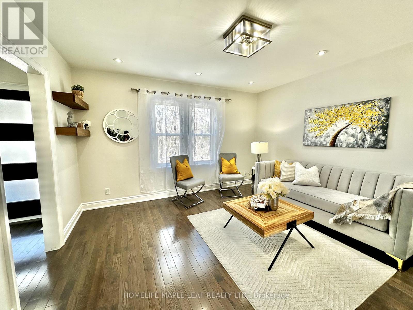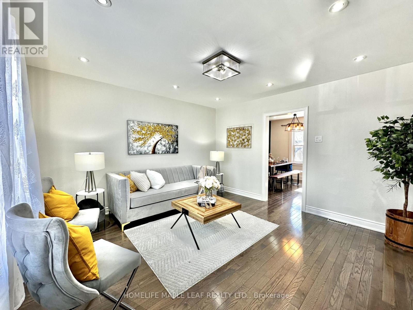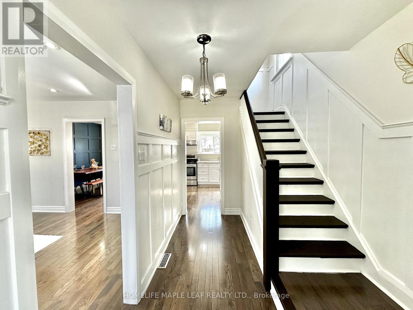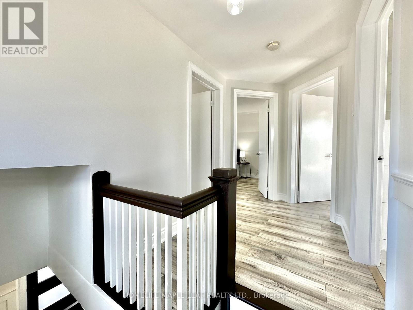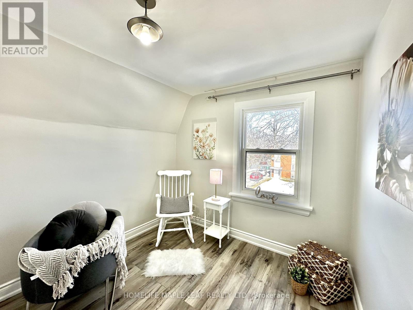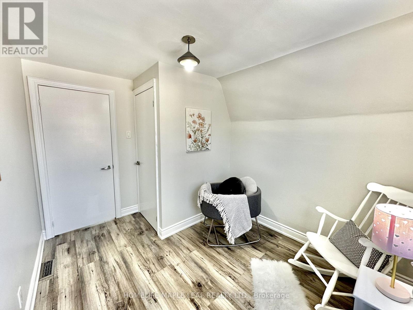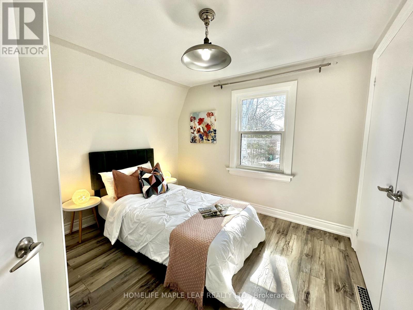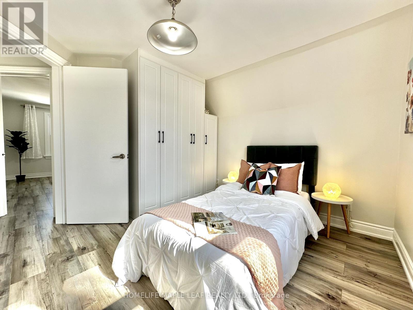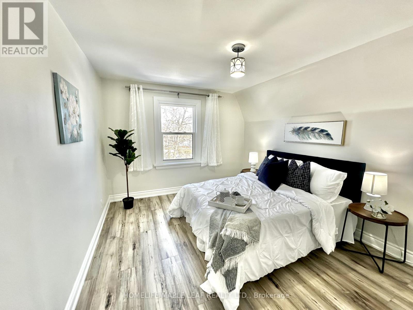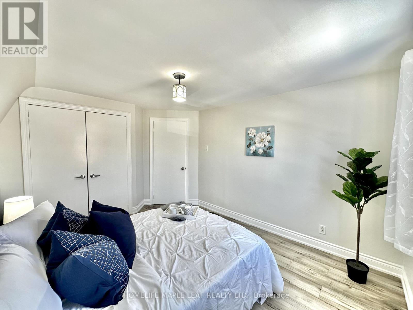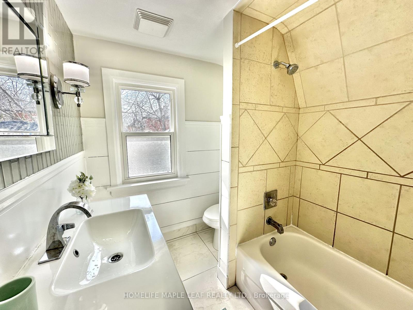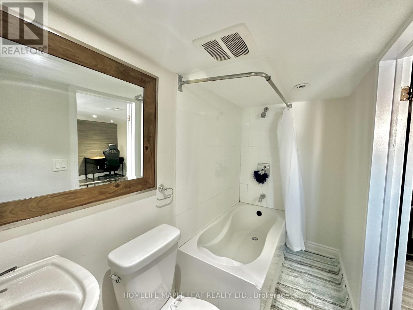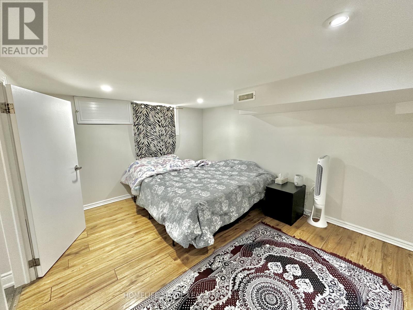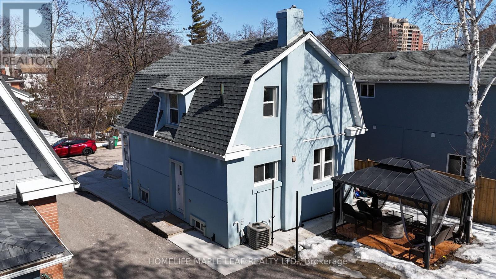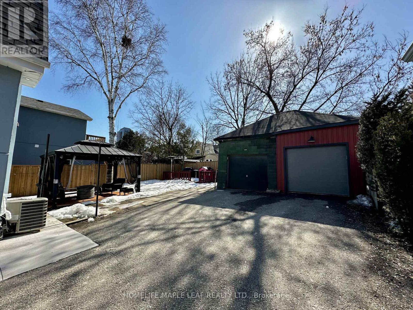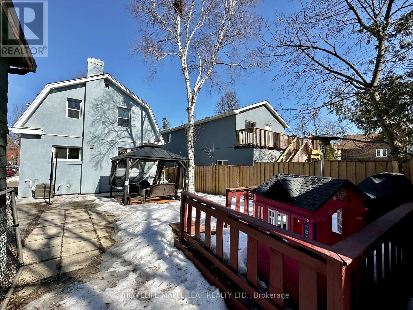7 Lowes Avenue Brampton, Ontario L6X 1R8
$799,900
Located in a fabulous neighborhood in the heart of Downtown Brampton, 7 Lowes Ave is a beautifully renovated home that blends historic charm with modern living. Enjoy a separate entrance to the spacious basement, perfect for additional living space or rental potential. The open-concept kitchen and dining area are ideal for entertaining, while large windows fill the home with natural light. Recent upgrades include a new roof (2022), stucco (2023), a fence (2024), and a deck, sump pump, and membrane wall waterproofing-all completed last year. The home also features new pot lights and a charming gazebo in the backyard, perfect for outdoor relaxation. With a large backyard for entertaining and close proximity to parks, schools, shopping, restaurants, and public transit, this home offers both comfort and convenience. Don't miss your chance-book your private showing today! (id:61852)
Property Details
| MLS® Number | W12019682 |
| Property Type | Single Family |
| Community Name | Downtown Brampton |
| Features | Sump Pump |
| ParkingSpaceTotal | 2 |
Building
| BathroomTotal | 2 |
| BedroomsAboveGround | 3 |
| BedroomsBelowGround | 1 |
| BedroomsTotal | 4 |
| BasementDevelopment | Finished |
| BasementFeatures | Separate Entrance |
| BasementType | N/a (finished) |
| ConstructionStyleAttachment | Detached |
| CoolingType | Central Air Conditioning |
| ExteriorFinish | Stucco |
| FlooringType | Laminate |
| HeatingFuel | Natural Gas |
| HeatingType | Forced Air |
| StoriesTotal | 2 |
| SizeInterior | 1100 - 1500 Sqft |
| Type | House |
| UtilityWater | Municipal Water |
Parking
| Detached Garage | |
| Garage |
Land
| Acreage | No |
| Sewer | Sanitary Sewer |
| SizeDepth | 110 Ft |
| SizeFrontage | 37 Ft ,2 In |
| SizeIrregular | 37.2 X 110 Ft |
| SizeTotalText | 37.2 X 110 Ft |
Rooms
| Level | Type | Length | Width | Dimensions |
|---|---|---|---|---|
| Second Level | Primary Bedroom | 3.85 m | 3.05 m | 3.85 m x 3.05 m |
| Second Level | Bedroom 2 | 3.08 m | 2.75 m | 3.08 m x 2.75 m |
| Second Level | Bedroom 3 | 3.05 m | 3.05 m | 3.05 m x 3.05 m |
| Lower Level | Living Room | 3.66 m | 3.38 m | 3.66 m x 3.38 m |
| Lower Level | Kitchen | 3.66 m | 3.38 m | 3.66 m x 3.38 m |
| Lower Level | Bedroom 4 | 3.93 m | 3.54 m | 3.93 m x 3.54 m |
| Ground Level | Living Room | 4.1 m | 4.1 m | 4.1 m x 4.1 m |
| Ground Level | Kitchen | 3.43 m | 3 m | 3.43 m x 3 m |
| Ground Level | Dining Room | 3.43 m | 3.43 m | 3.43 m x 3.43 m |
Interested?
Contact us for more information
Gurneet Kaur
Salesperson
80 Eastern Avenue #3
Brampton, Ontario L6W 1X9
Mohmed Salim Ismail Unya
Broker
80 Eastern Avenue #3
Brampton, Ontario L6W 1X9
