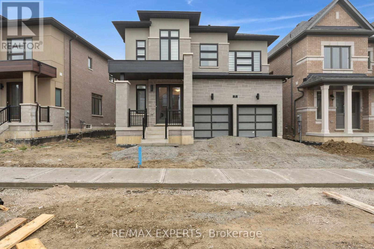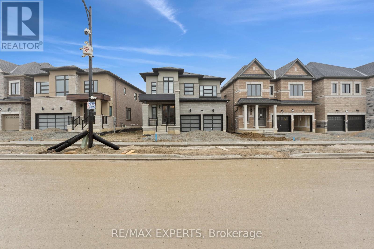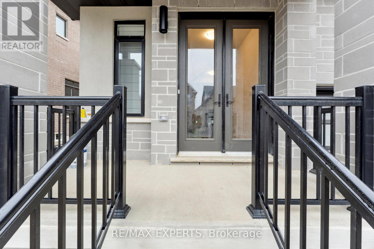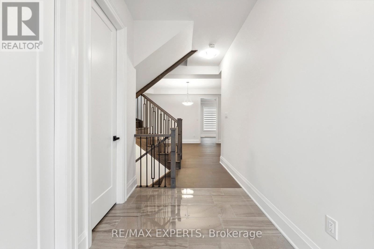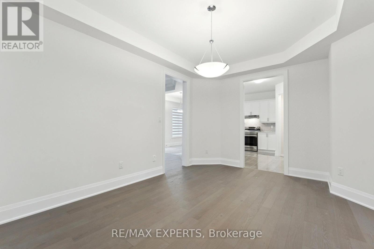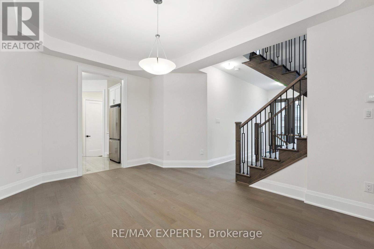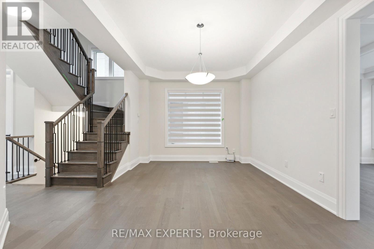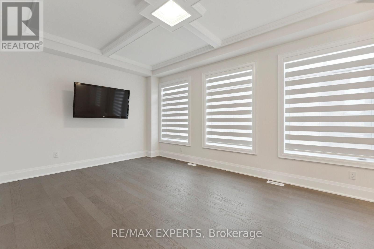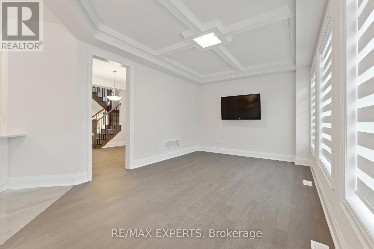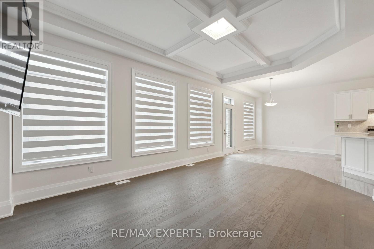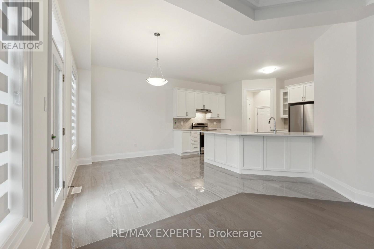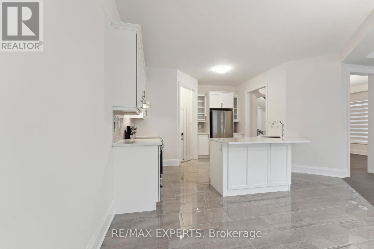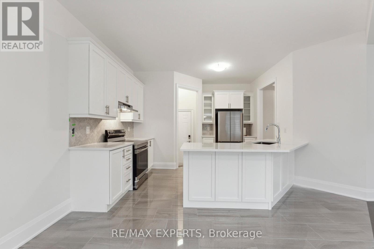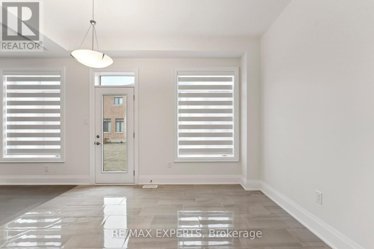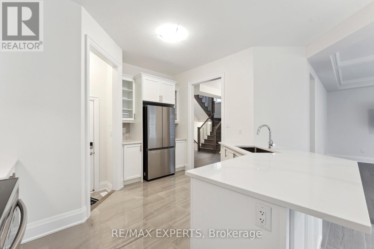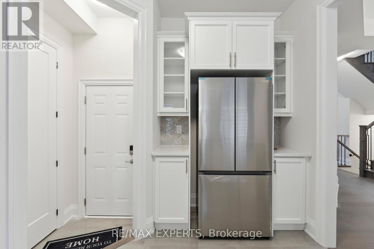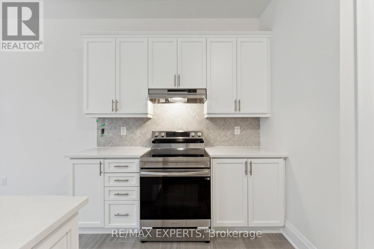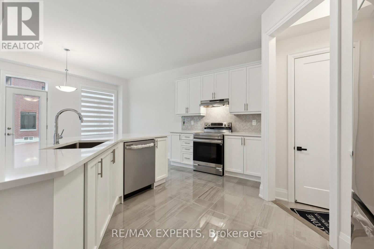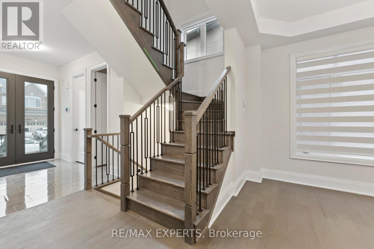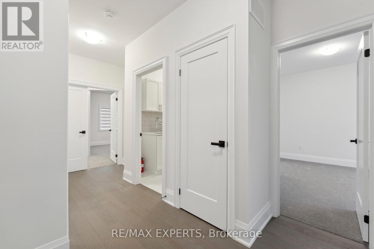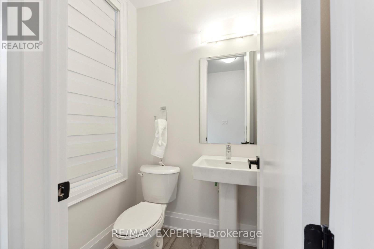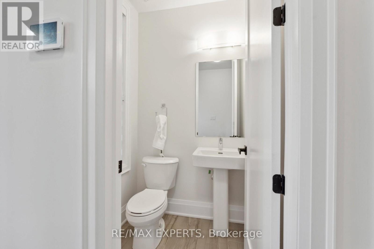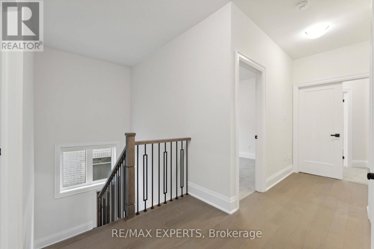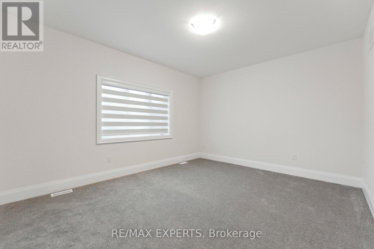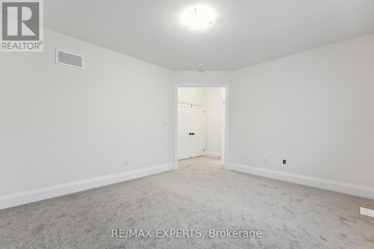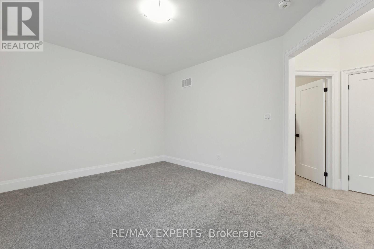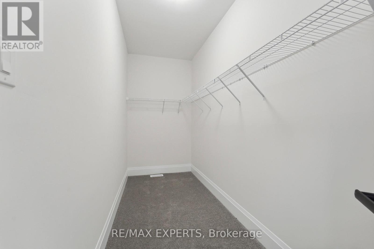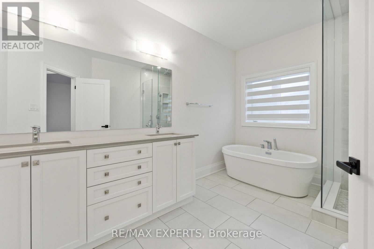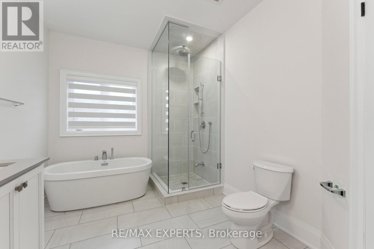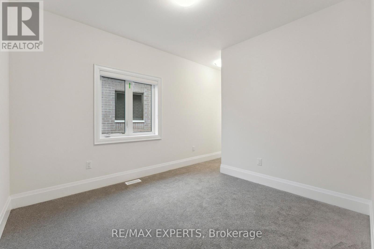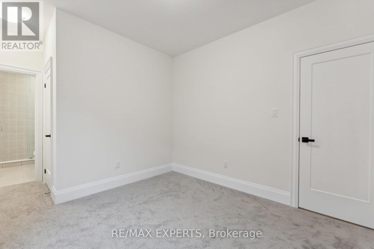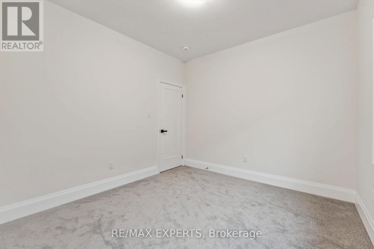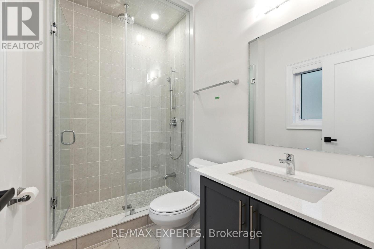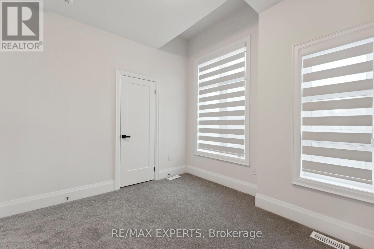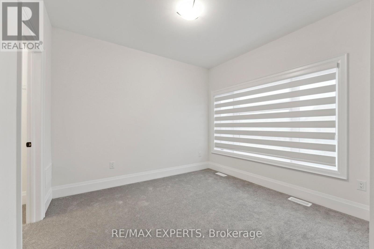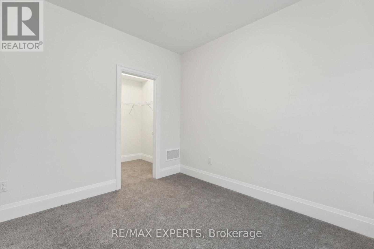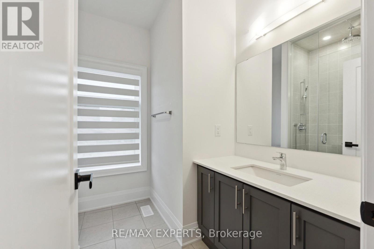7 Kessler Drive Brampton, Ontario L6R 0B8
$4,200 Monthly
Welcome to Prestige Mayfield Village Where Luxury Meets LifestyleStep into your dream home in the highly coveted Brightside Community. This brand-new, move-in-ready residence offers the perfect blend of style, comfort, and modern design. With an open-concept layout ideal for both everyday living and entertaining, this home is thoughtfully crafted to meet the needs of todays discerning homeowner.Enjoy the warmth and sophistication of hardwood flooring throughout the main level, elevated by soaring 9-foot ceilings that enhance the homes bright and airy ambiance.This is your chance to live in a stunning, never-lived-in home in one of the most vibrant and desirable neighborhood. Don't miss out book your private tour today and experience everything this exceptional home has to offer. (id:61852)
Property Details
| MLS® Number | W12132097 |
| Property Type | Single Family |
| Community Name | Sandringham-Wellington |
| ParkingSpaceTotal | 4 |
Building
| BathroomTotal | 4 |
| BedroomsAboveGround | 4 |
| BedroomsTotal | 4 |
| Age | 0 To 5 Years |
| Appliances | Blinds, Dishwasher, Dryer, Hood Fan, Humidifier, Stove, Washer, Window Coverings, Refrigerator |
| BasementDevelopment | Unfinished |
| BasementType | N/a (unfinished) |
| ConstructionStyleAttachment | Detached |
| CoolingType | Central Air Conditioning |
| ExteriorFinish | Brick |
| FlooringType | Ceramic, Hardwood, Carpeted |
| FoundationType | Concrete |
| HalfBathTotal | 1 |
| HeatingFuel | Natural Gas |
| HeatingType | Forced Air |
| StoriesTotal | 2 |
| SizeInterior | 2500 - 3000 Sqft |
| Type | House |
| UtilityWater | Municipal Water |
Parking
| Attached Garage | |
| Garage |
Land
| Acreage | No |
| Sewer | Sanitary Sewer |
| SizeDepth | 90 Ft |
| SizeFrontage | 40 Ft |
| SizeIrregular | 40 X 90 Ft |
| SizeTotalText | 40 X 90 Ft |
Rooms
| Level | Type | Length | Width | Dimensions |
|---|---|---|---|---|
| Second Level | Primary Bedroom | 4.66 m | 5.21 m | 4.66 m x 5.21 m |
| Second Level | Bedroom 2 | 3.81 m | 3.85 m | 3.81 m x 3.85 m |
| Second Level | Bedroom 3 | 3.84 m | 3.8 m | 3.84 m x 3.8 m |
| Second Level | Bedroom 4 | 3.65 m | 3.35 m | 3.65 m x 3.35 m |
| Second Level | Bathroom | 3 m | 2.5 m | 3 m x 2.5 m |
| Second Level | Bathroom | 2.5 m | 3 m | 2.5 m x 3 m |
| Main Level | Kitchen | 4.14 m | 2.6 m | 4.14 m x 2.6 m |
| Main Level | Dining Room | 4.57 m | 4 m | 4.57 m x 4 m |
| Main Level | Living Room | 4.27 m | 3 m | 4.27 m x 3 m |
Utilities
| Cable | Available |
| Electricity | Available |
| Sewer | Available |
Interested?
Contact us for more information
Nagin Lodin
Salesperson
277 Cityview Blvd Unit: 16
Vaughan, Ontario L4H 5A4
