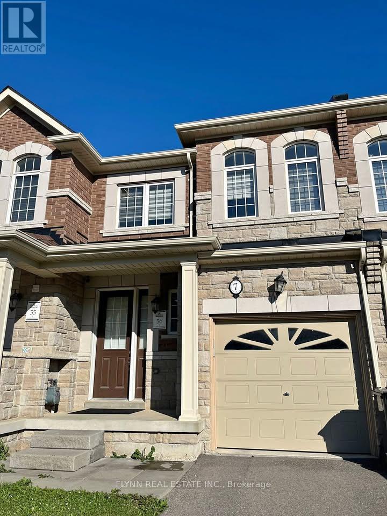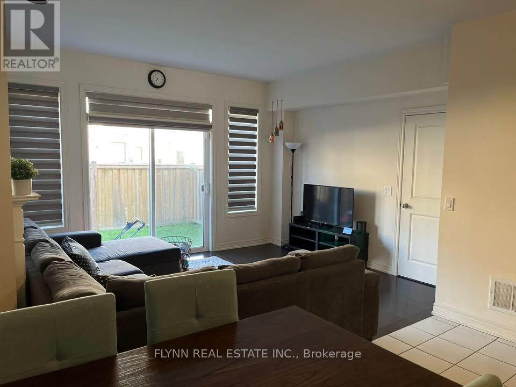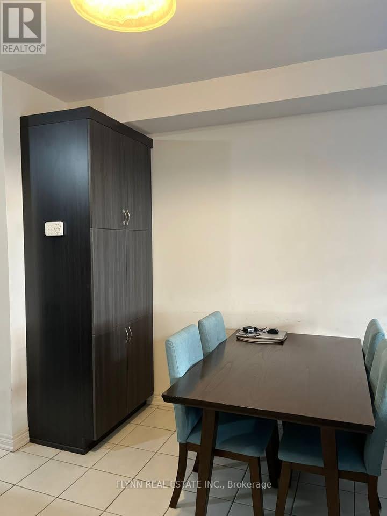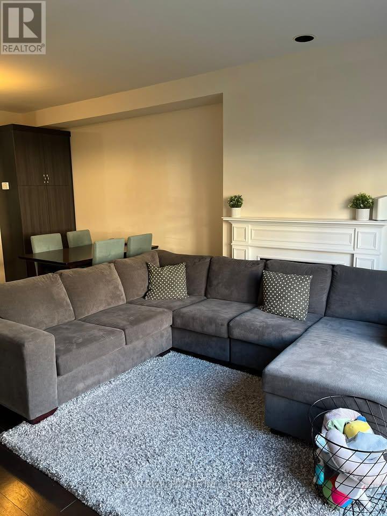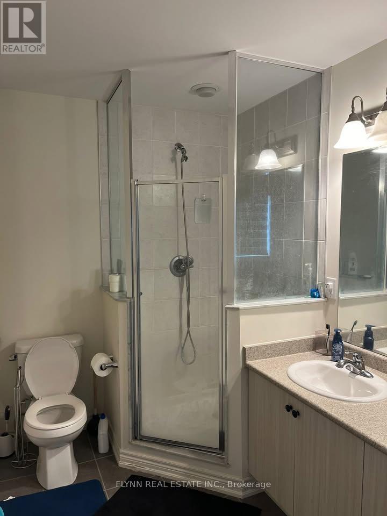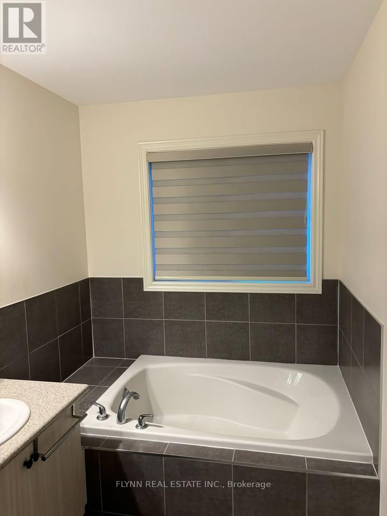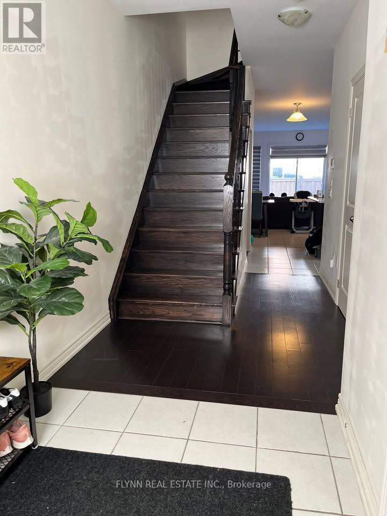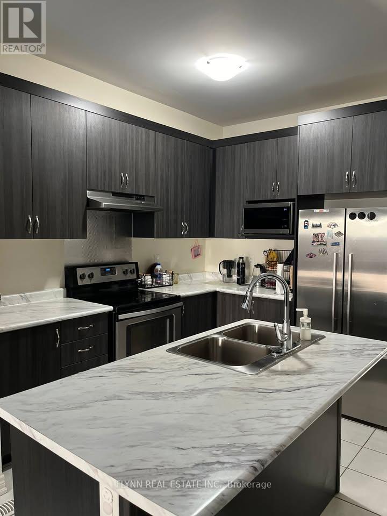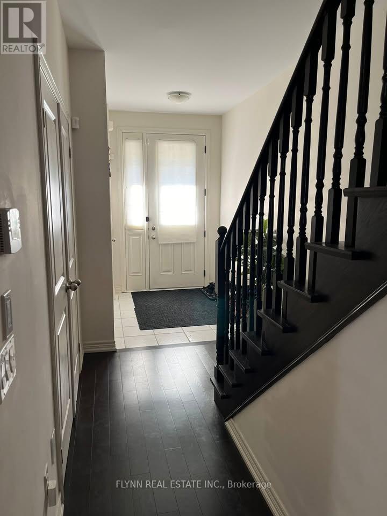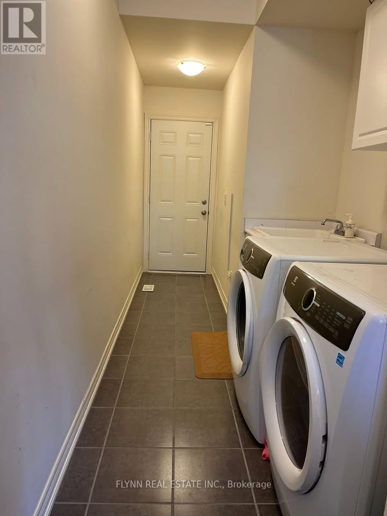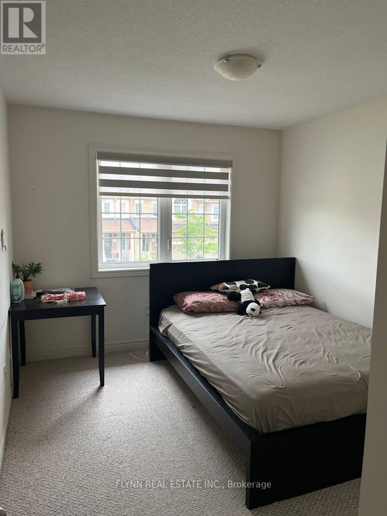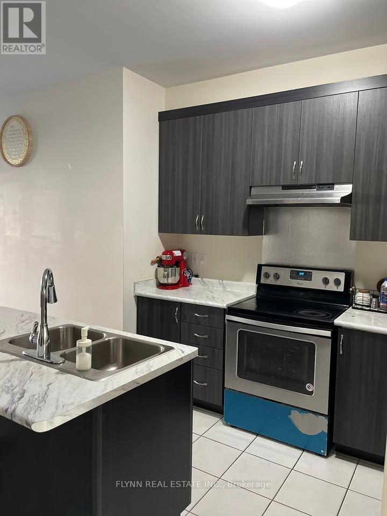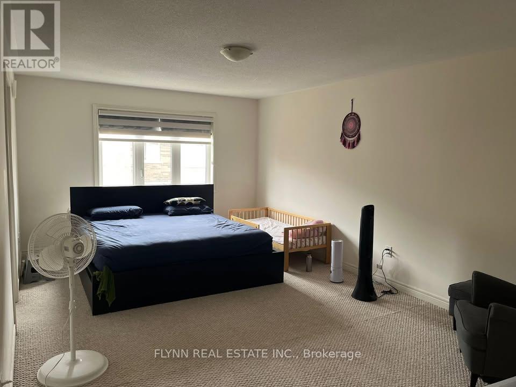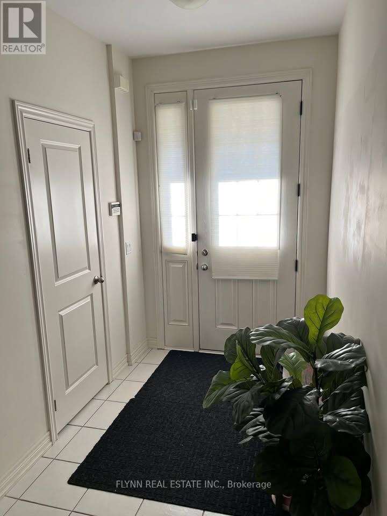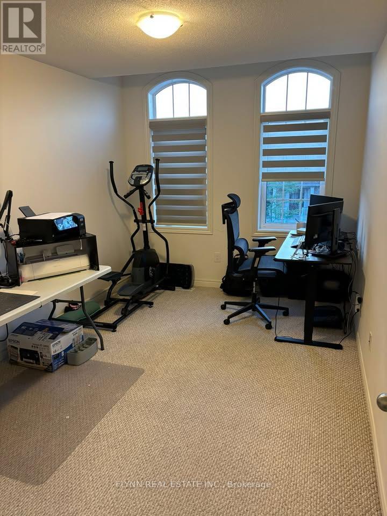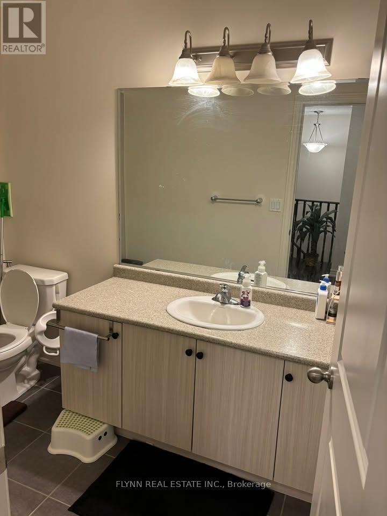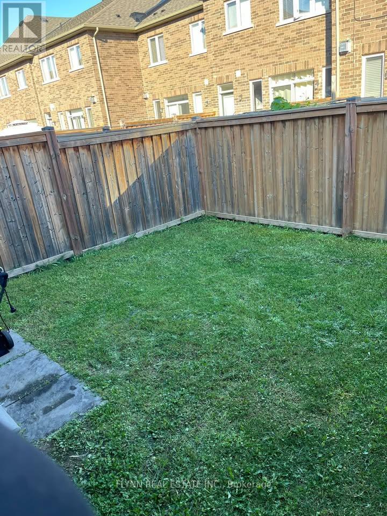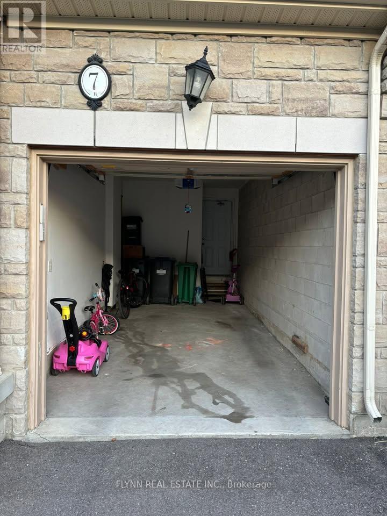7 Kempsford Crescent Brampton, Ontario L7A 4M5
$2,700 Monthly
Welcome to this bright and spacious 3-bedroom, 2.5-bath townhome in Bramptons sought-after Mount Pleasant community. The open-concept main floor offers a large living and dining area with plenty of natural light and a modern kitchen featuring dark cabinetry, stainless steel appliances, a centre island, and ample storage. Upstairs, the primary bedroom includes a walk-in closet and a full ensuite with a soaker tub and separate shower, while the additional bedrooms are well-sized and versatile. A main-floor powder room, convenient laundry and a private fenced backyard add to the homes functionality. Located on a quiet crescent close to parks, schools, trails, shopping, and the Mount Pleasant GO Station, this home offers comfort and convenience in a family-friendly neighbourhood. Tenant pays all utilities and rental equipment. Active tenant insurance required at all times. (id:61852)
Property Details
| MLS® Number | W12460500 |
| Property Type | Single Family |
| Community Name | Northwest Brampton |
| Features | In Suite Laundry |
| ParkingSpaceTotal | 2 |
Building
| BathroomTotal | 3 |
| BedroomsAboveGround | 3 |
| BedroomsTotal | 3 |
| BasementDevelopment | Unfinished |
| BasementType | N/a (unfinished) |
| ConstructionStyleAttachment | Attached |
| CoolingType | Central Air Conditioning |
| ExteriorFinish | Brick |
| FireplacePresent | Yes |
| FlooringType | Ceramic, Hardwood, Carpeted |
| FoundationType | Concrete |
| HalfBathTotal | 1 |
| HeatingFuel | Natural Gas |
| HeatingType | Forced Air |
| StoriesTotal | 2 |
| SizeInterior | 1500 - 2000 Sqft |
| Type | Row / Townhouse |
| UtilityWater | Municipal Water |
Parking
| Attached Garage | |
| Garage |
Land
| Acreage | No |
| Sewer | Sanitary Sewer |
| SizeDepth | 90 Ft ,2 In |
| SizeFrontage | 20 Ft |
| SizeIrregular | 20 X 90.2 Ft |
| SizeTotalText | 20 X 90.2 Ft |
Rooms
| Level | Type | Length | Width | Dimensions |
|---|---|---|---|---|
| Second Level | Primary Bedroom | 5.5 m | 3.65 m | 5.5 m x 3.65 m |
| Second Level | Bedroom 2 | 3.4 m | 2.95 m | 3.4 m x 2.95 m |
| Second Level | Bedroom 3 | 4.6 m | 2.8 m | 4.6 m x 2.8 m |
| Main Level | Kitchen | 3.65 m | 3.5 m | 3.65 m x 3.5 m |
| Main Level | Eating Area | 3.9 m | 2.65 m | 3.9 m x 2.65 m |
| Main Level | Great Room | 4.7 m | 3.35 m | 4.7 m x 3.35 m |
Interested?
Contact us for more information
Jon Flynn
Broker of Record
6314 Armstrong Drive
Niagara Falls, Ontario L2H 2G4
