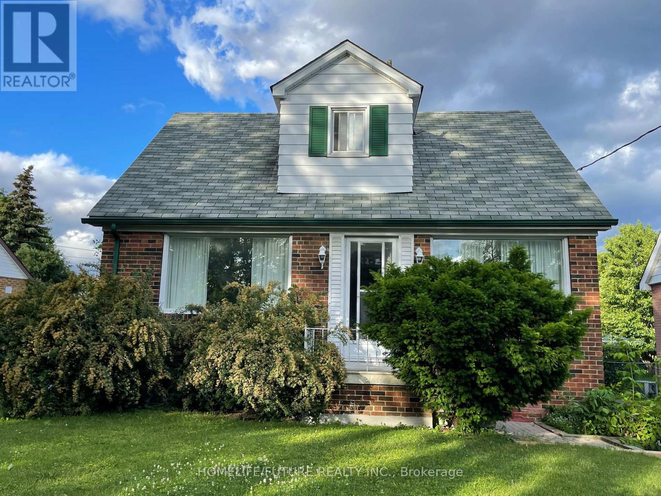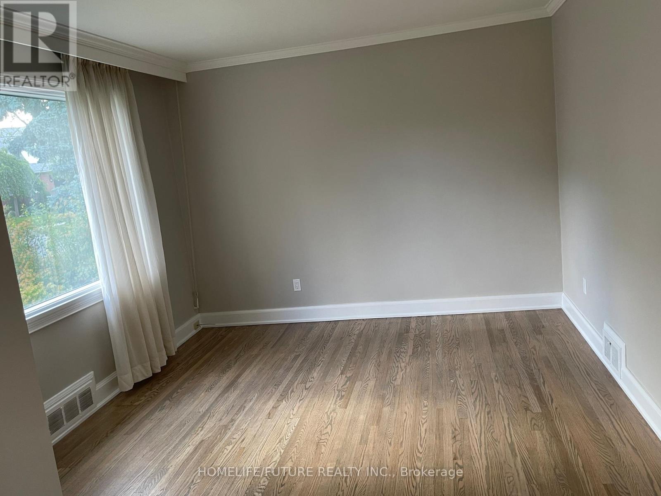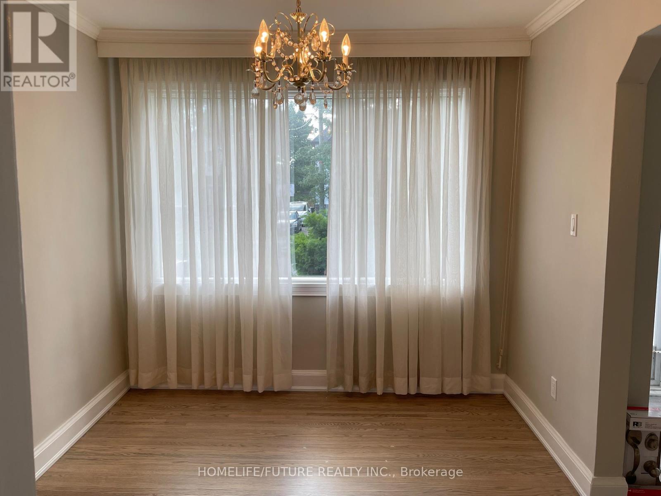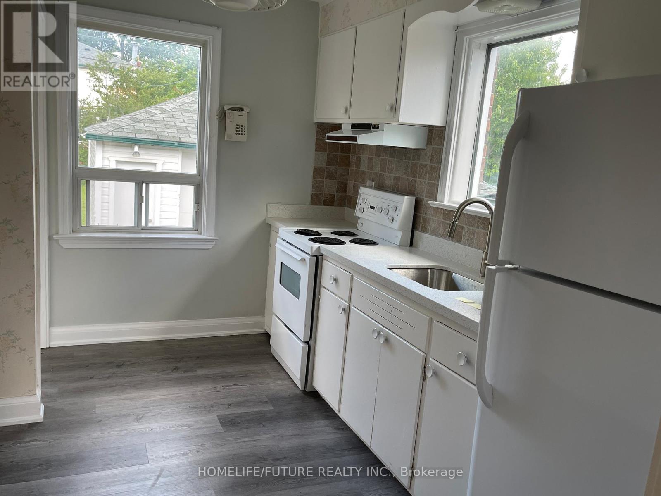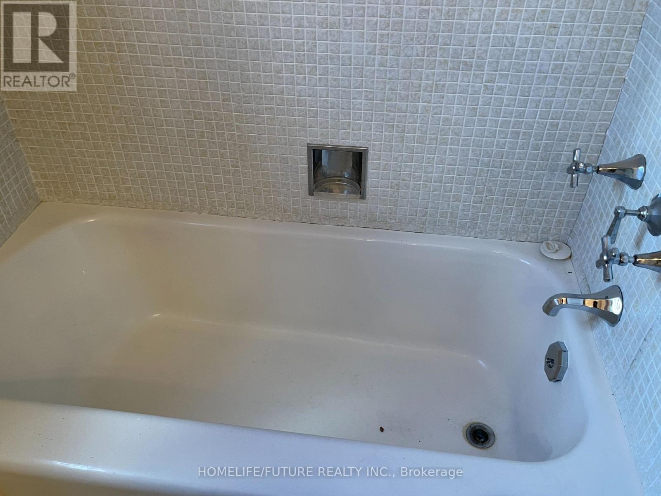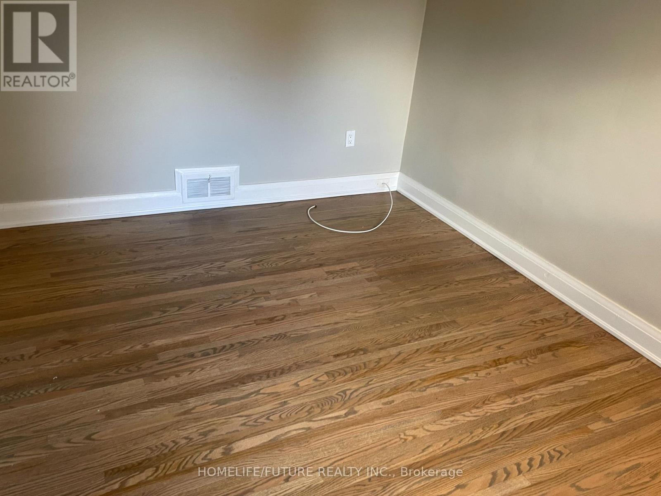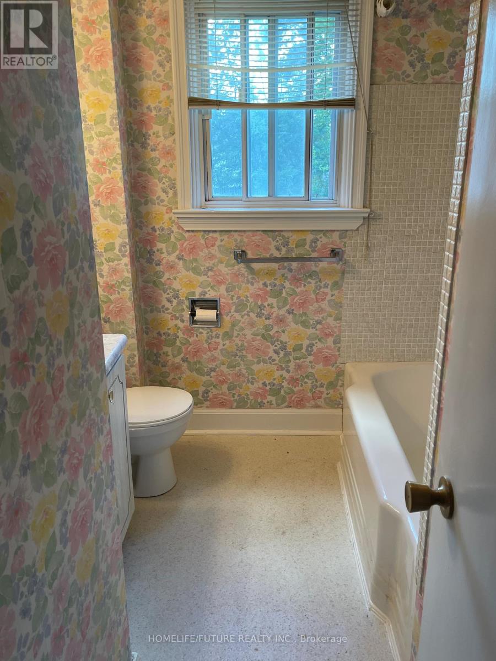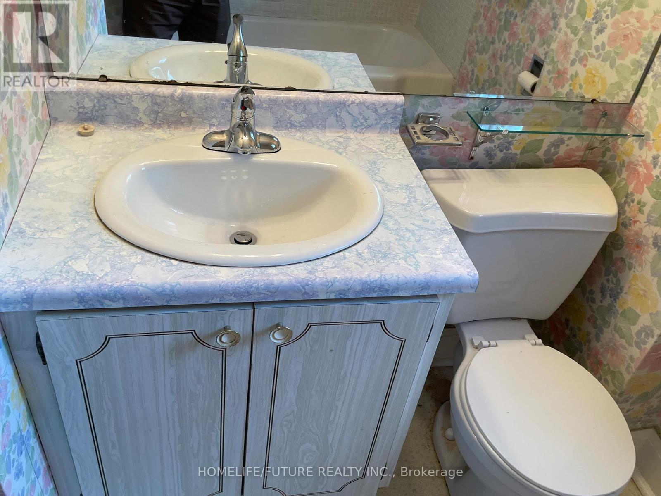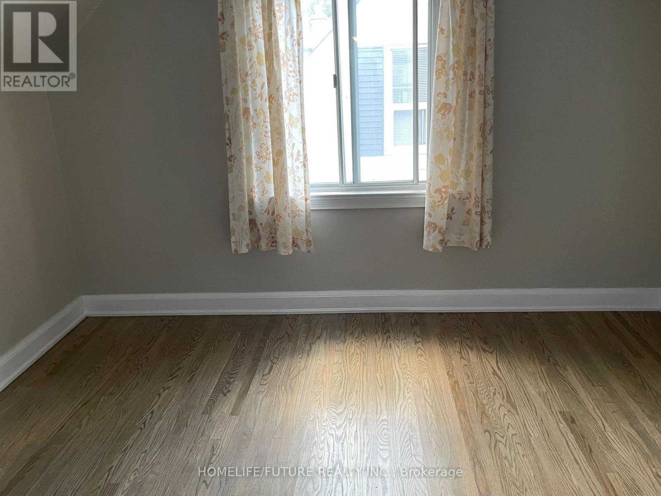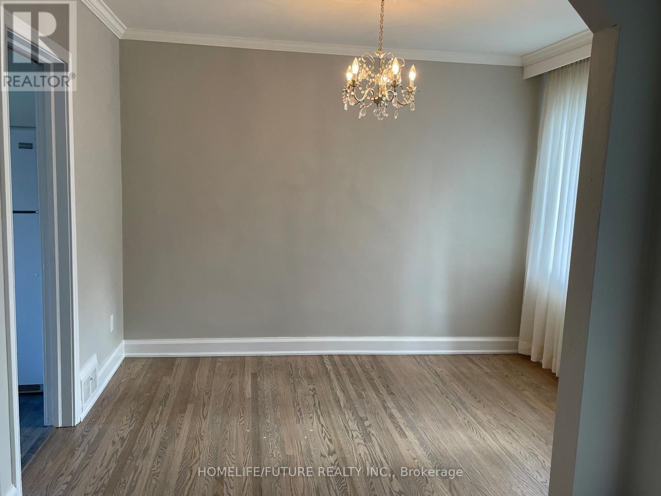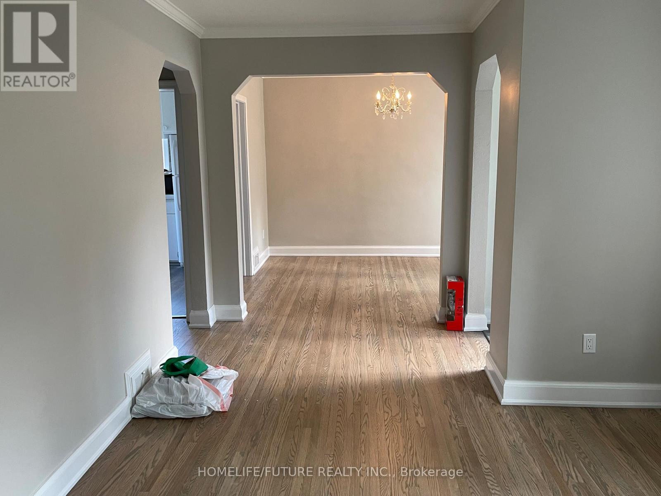7 Karnwood Drive Toronto, Ontario M1L 2Z2
4 Bedroom
3 Bathroom
700 - 1100 sqft
Central Air Conditioning
Heat Pump, Not Known
$3,000 Monthly
Nice House, Very Good Community, School, Mosque, Etc. (id:61852)
Property Details
| MLS® Number | E12547508 |
| Property Type | Single Family |
| Neigbourhood | Scarborough |
| Community Name | Clairlea-Birchmount |
| AmenitiesNearBy | Beach, Park, Public Transit, Schools |
| Features | Carpet Free, Guest Suite |
| ParkingSpaceTotal | 4 |
Building
| BathroomTotal | 3 |
| BedroomsAboveGround | 4 |
| BedroomsTotal | 4 |
| Amenities | Separate Heating Controls |
| Appliances | Garage Door Opener Remote(s), Oven - Built-in, Garburator, Water Heater, Water Meter, Dryer, Microwave, Stove, Washer, Refrigerator |
| BasementType | Full |
| ConstructionStyleAttachment | Detached |
| CoolingType | Central Air Conditioning |
| ExteriorFinish | Brick, Wood |
| FlooringType | Hardwood, Carpeted |
| FoundationType | Unknown |
| HeatingFuel | Electric, Natural Gas |
| HeatingType | Heat Pump, Not Known |
| StoriesTotal | 2 |
| SizeInterior | 700 - 1100 Sqft |
| Type | House |
| UtilityWater | Municipal Water |
Parking
| Attached Garage | |
| Garage |
Land
| Acreage | No |
| LandAmenities | Beach, Park, Public Transit, Schools |
| Sewer | Sanitary Sewer |
Rooms
| Level | Type | Length | Width | Dimensions |
|---|---|---|---|---|
| Basement | Living Room | 7.66 m | 3.2 m | 7.66 m x 3.2 m |
| Basement | Laundry Room | Measurements not available | ||
| Main Level | Kitchen | 2.14 m | 3.56 m | 2.14 m x 3.56 m |
| Main Level | Living Room | 4.29 m | 3.36 m | 4.29 m x 3.36 m |
| Main Level | Dining Room | 2.76 m | 3.36 m | 2.76 m x 3.36 m |
| Main Level | Bedroom | 2.96 m | 3.57 m | 2.96 m x 3.57 m |
| Upper Level | Bedroom 2 | 3.08 m | 3.58 m | 3.08 m x 3.58 m |
| Upper Level | Bedroom 3 | 3.08 m | 3.58 m | 3.08 m x 3.58 m |
Utilities
| Sewer | Installed |
Interested?
Contact us for more information
Shah Alam Moral
Salesperson
Homelife/future Realty Inc.
7 Eastvale Drive Unit 205
Markham, Ontario L3S 4N8
7 Eastvale Drive Unit 205
Markham, Ontario L3S 4N8
