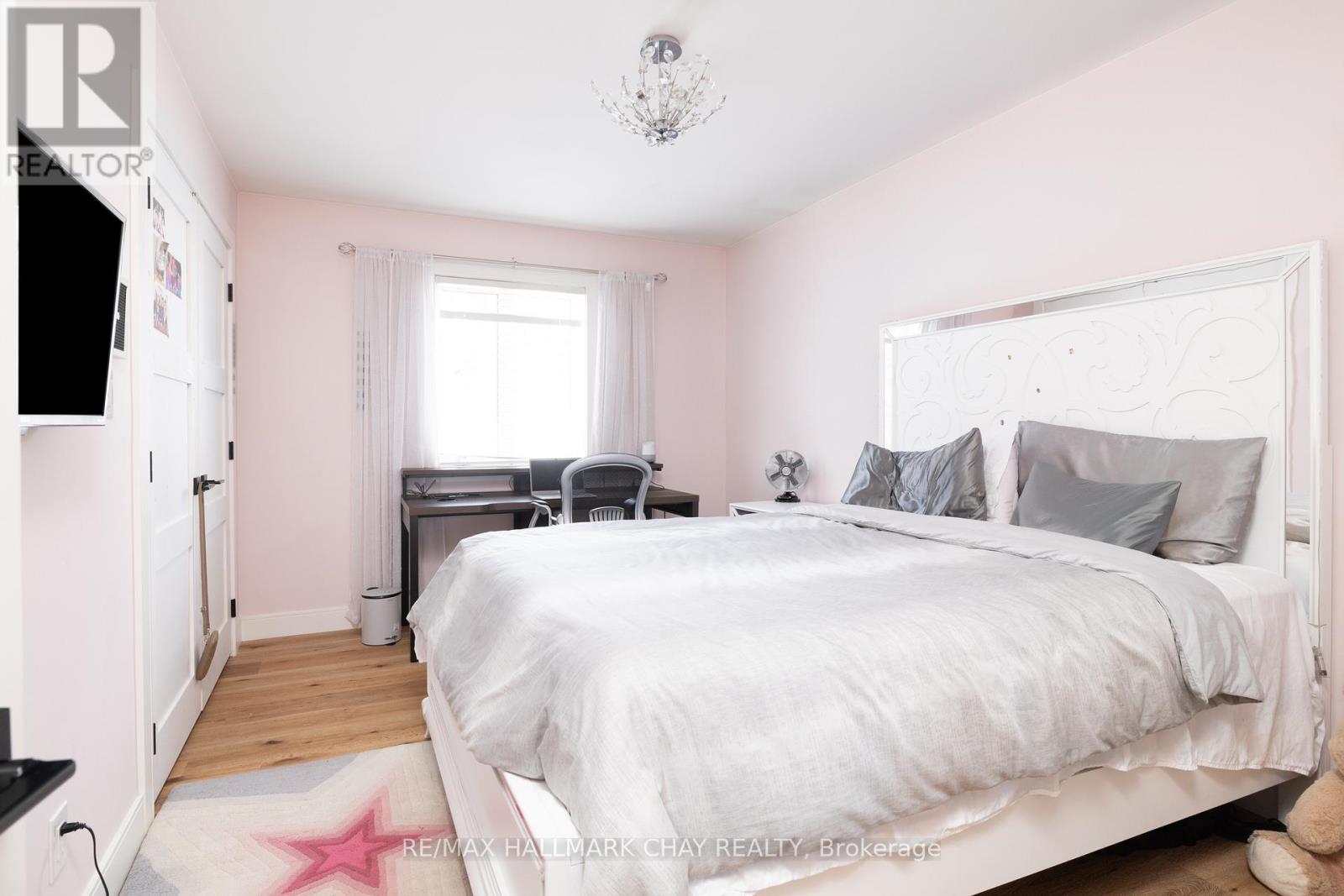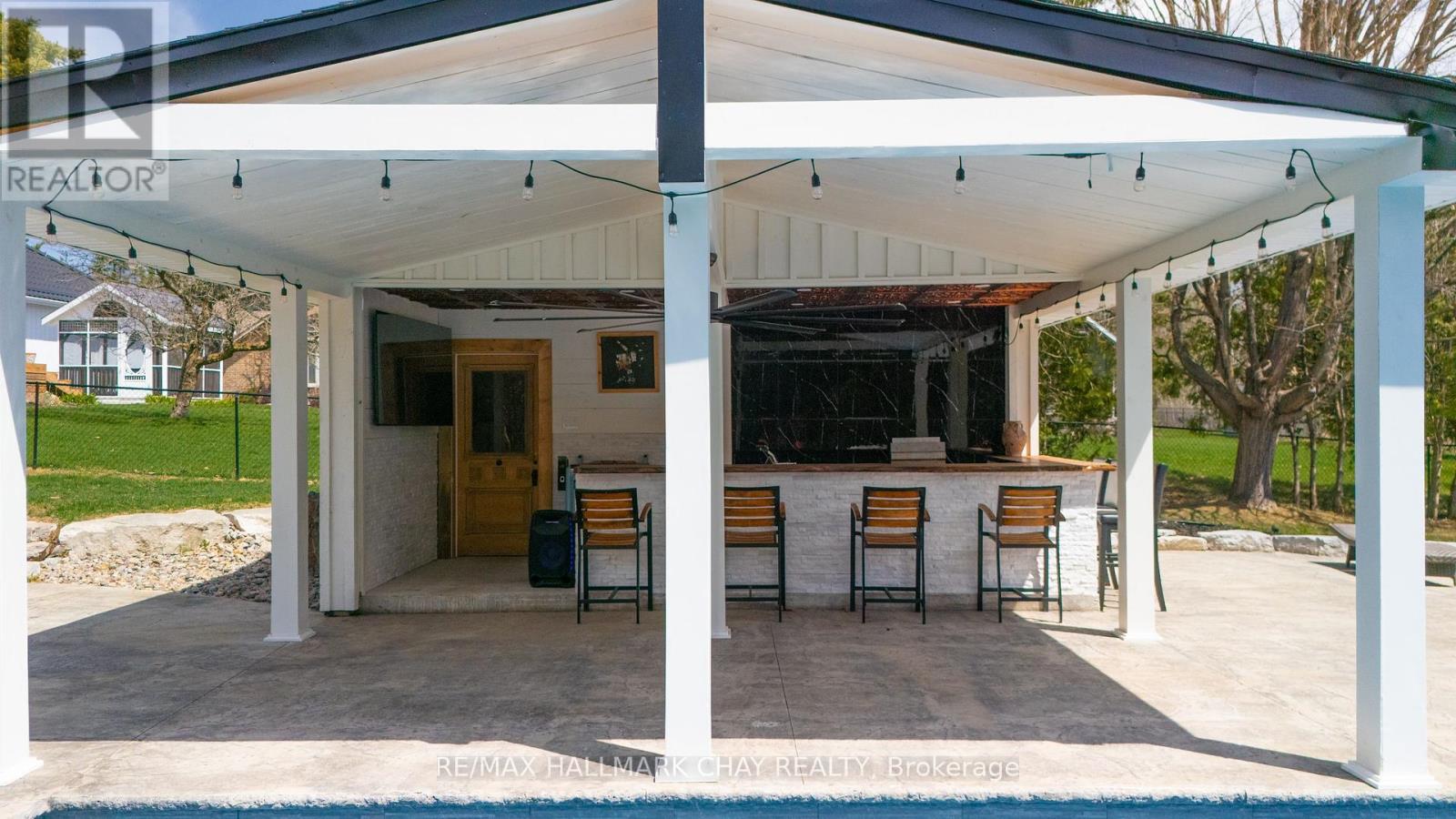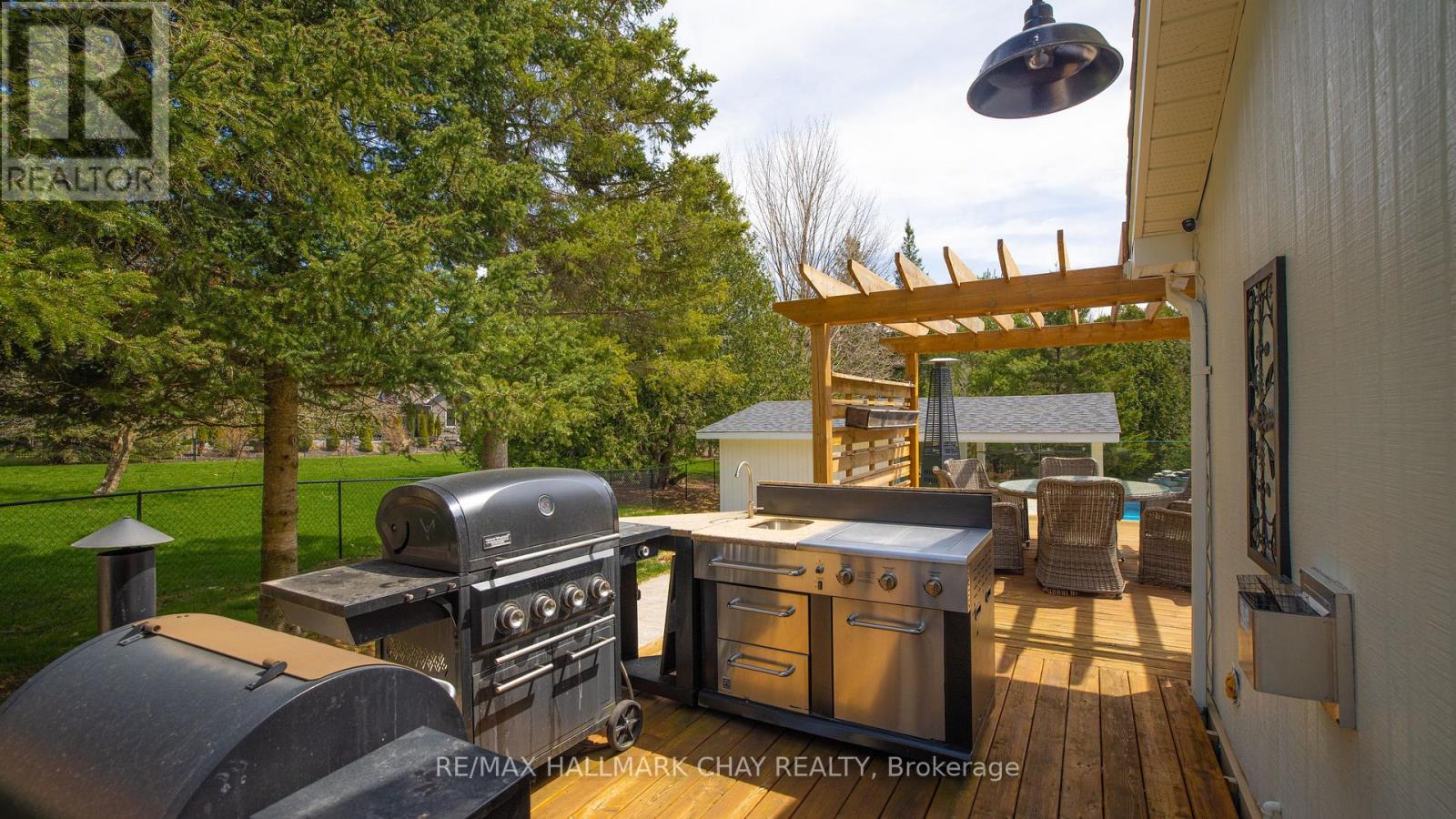7 Jodies Lane Springwater, Ontario L0L 1X1
$1,629,000
Discover the charm and luxury of 7 Jodies Lane, nestled in the serene community of Midhurst, Ontario. This stunning property has been meticulously renovated to offer a blend of modern comfort and classic elegance. The jewel of this property is undoubtedly the backyard. Dive into your own private oasis with Heated In-ground ICF Pool Pristinely maintained, perfect for those warm summer days or evening swims under the stars or enjoying the custom waterfall feature. Relax and unwind in your personal spa, ideal for soothing after a long day or stargazing in the cool night air. The home features a contemporary interior with a thoughtful renovation that includes new flooring, updated kitchen with Quartz countertops, stainless steel appliances, and a spacious layout perfect for family living or entertaining & the additional In-law suite with its own Separate Entrance . Multiple garden beds encircle the property, boasting a variety of perennials, shrubs, and seasonal flowers, providing not just beauty but also a peaceful retreat for gardening enthusiasts. Low maintenance backyard with the stamped concrete throughout. This is the home of your dreams you will not want to miss out (id:61852)
Property Details
| MLS® Number | S12123905 |
| Property Type | Single Family |
| Community Name | Midhurst |
| Features | Lighting, Paved Yard |
| ParkingSpaceTotal | 12 |
| PoolType | Inground Pool |
| Structure | Deck |
Building
| BathroomTotal | 5 |
| BedroomsAboveGround | 3 |
| BedroomsBelowGround | 2 |
| BedroomsTotal | 5 |
| Amenities | Fireplace(s) |
| Appliances | Dryer, Microwave, Stove, Washer, Window Coverings, Refrigerator |
| ArchitecturalStyle | Bungalow |
| BasementDevelopment | Finished |
| BasementFeatures | Apartment In Basement |
| BasementType | N/a (finished) |
| ConstructionStyleAttachment | Detached |
| CoolingType | Central Air Conditioning |
| ExteriorFinish | Wood, Vinyl Siding |
| FireplacePresent | Yes |
| FireplaceTotal | 3 |
| FoundationType | Concrete |
| HalfBathTotal | 1 |
| HeatingFuel | Natural Gas |
| HeatingType | Forced Air |
| StoriesTotal | 1 |
| SizeInterior | 2000 - 2500 Sqft |
| Type | House |
| UtilityWater | Municipal Water |
Parking
| Attached Garage | |
| Garage |
Land
| Acreage | No |
| LandscapeFeatures | Landscaped |
| Sewer | Septic System |
| SizeDepth | 267 Ft |
| SizeFrontage | 164 Ft |
| SizeIrregular | 164 X 267 Ft |
| SizeTotalText | 164 X 267 Ft |
Rooms
| Level | Type | Length | Width | Dimensions |
|---|---|---|---|---|
| Basement | Bedroom | 4.23 m | 3.6 m | 4.23 m x 3.6 m |
| Basement | Living Room | 3.24 m | 3.88 m | 3.24 m x 3.88 m |
| Basement | Family Room | 6.01 m | 3.88 m | 6.01 m x 3.88 m |
| Basement | Exercise Room | 4.28 m | 4.1 m | 4.28 m x 4.1 m |
| Basement | Kitchen | 3.65 m | 3.2 m | 3.65 m x 3.2 m |
| Basement | Bedroom | 4.5 m | 3.8 m | 4.5 m x 3.8 m |
| Main Level | Primary Bedroom | 5.63 m | 3.6419 m | 5.63 m x 3.6419 m |
| Main Level | Kitchen | 5.18 m | 4.19 m | 5.18 m x 4.19 m |
| Main Level | Family Room | 5.74 m | 3.6 m | 5.74 m x 3.6 m |
| Main Level | Dining Room | 3.6 m | 3.35 m | 3.6 m x 3.35 m |
| Main Level | Living Room | 4.2 m | 3.85 m | 4.2 m x 3.85 m |
| Main Level | Bedroom | 4.26 m | 3.09 m | 4.26 m x 3.09 m |
| Main Level | Bedroom | 4.26 m | 3.09 m | 4.26 m x 3.09 m |
| Main Level | Laundry Room | 1.6 m | 1.65 m | 1.6 m x 1.65 m |
https://www.realtor.ca/real-estate/28259272/7-jodies-lane-springwater-midhurst-midhurst
Interested?
Contact us for more information
Ben Ross
Salesperson
218 Bayfield St, 100078 & 100431
Barrie, Ontario L4M 3B6
Colby Marshall
Salesperson
218 Bayfield St, 100078 & 100431
Barrie, Ontario L4M 3B6


















































