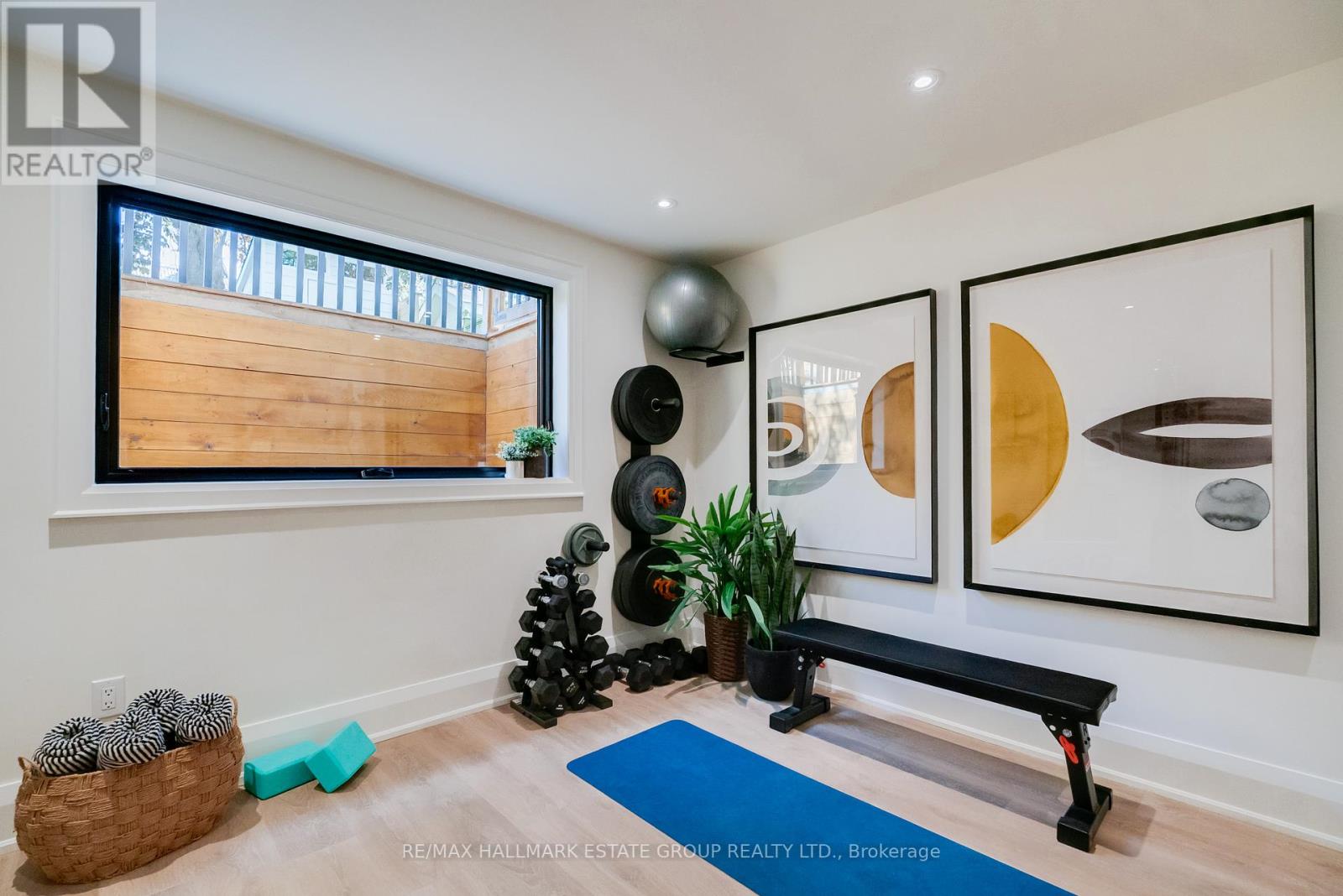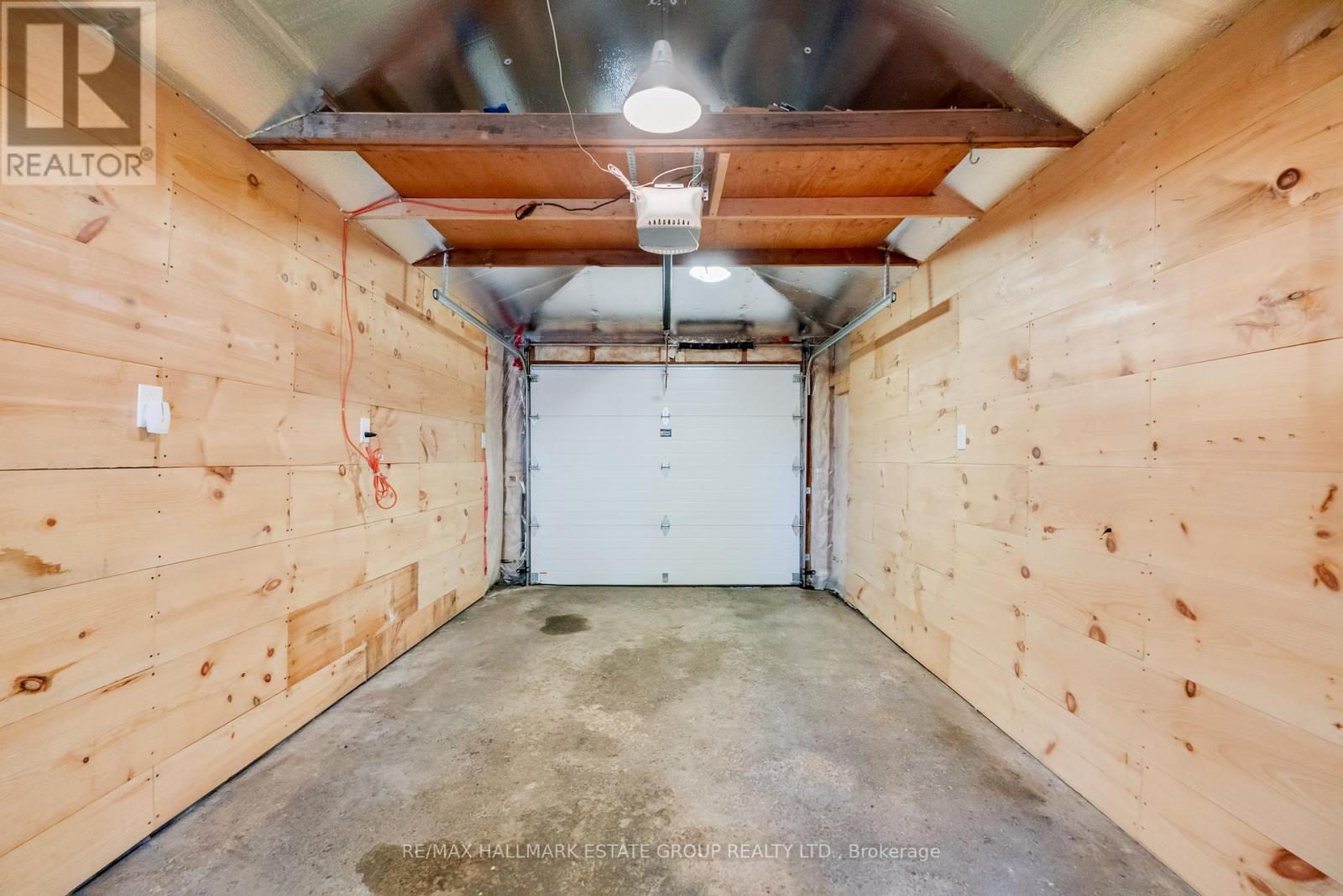7 Isleworth Avenue Toronto, Ontario M4E 1J4
$2,895,000
Step into this stunning 2500 sqft (over 3,200 sqft of living space), designer owned & renovated 5-bedroom, 5-bathroom Modern Farmhouse inspired home, where style meets comfort in a highly coveted, peaceful enclave in Prime Beach. A full 3 story, COA-authorized, professional renovation was completed in Summer 2022.The open-concept main floor features a spacious chefs kitchen with ample storage, stone counters, gas stove, breakfast bar, an inviting dining room with a fireplace, a discreet powder room, and a sun-drenched living area with walls of windows overlooking a beautiful south-facing, professionally landscaped yard. Luxury is found at every turn, with custom millwork in all bathrooms elevating the design. The second floor boasts four bedrooms, featuring a primary suite with a lovely ensuite with heated floors and custom closets, and the convenience of a second-floor laundry. A light-filled and airy third-floor retreat provides incredible versatility. It can serve as an expansive primary bedroom complete with a walk-in closet (currently used as a home office), sun deck, and spa-like ensuite, or be transformed into a chic home office or relaxing lounge area. The underpinned finished basement is the ultimate bonus, offering 8-foot ceilings, heated floors, a recreation room, second laundry area, a home gym with picture window, and abundant storage, making it a true gem. Also the separate side entrance means this could easily be transformed into a 1 bedroom in-law suite! With its perfect blend of luxury and practicality, this home is a designers dream, ready to be yours! Additional parking potential - speak to the listing agent. (id:61852)
Open House
This property has open houses!
2:00 pm
Ends at:4:00 pm
2:00 pm
Ends at:4:00 pm
Property Details
| MLS® Number | E12164960 |
| Property Type | Single Family |
| Neigbourhood | Beaches—East York |
| Community Name | The Beaches |
| AmenitiesNearBy | Park, Schools, Public Transit, Beach |
| Features | Irregular Lot Size, Ravine |
| ParkingSpaceTotal | 1 |
Building
| BathroomTotal | 5 |
| BedroomsAboveGround | 5 |
| BedroomsTotal | 5 |
| Appliances | Blinds, Dishwasher, Dryer, Water Heater, Stove, Washer, Window Coverings, Wine Fridge, Refrigerator |
| BasementDevelopment | Finished |
| BasementType | Full (finished) |
| ConstructionStyleAttachment | Detached |
| CoolingType | Central Air Conditioning |
| ExteriorFinish | Brick, Concrete |
| FireplacePresent | Yes |
| FlooringType | Hardwood, Tile |
| FoundationType | Block |
| HalfBathTotal | 1 |
| HeatingFuel | Natural Gas |
| HeatingType | Hot Water Radiator Heat |
| StoriesTotal | 3 |
| SizeInterior | 2000 - 2500 Sqft |
| Type | House |
| UtilityWater | Municipal Water |
Parking
| Detached Garage | |
| Garage |
Land
| Acreage | No |
| LandAmenities | Park, Schools, Public Transit, Beach |
| LandscapeFeatures | Lawn Sprinkler, Landscaped |
| Sewer | Sanitary Sewer |
| SizeDepth | 110 Ft |
| SizeFrontage | 25 Ft |
| SizeIrregular | 25 X 110 Ft ; See Survey |
| SizeTotalText | 25 X 110 Ft ; See Survey |
Rooms
| Level | Type | Length | Width | Dimensions |
|---|---|---|---|---|
| Second Level | Bedroom 2 | 4.99 m | 3.95 m | 4.99 m x 3.95 m |
| Second Level | Bedroom 3 | 4.06 m | 2.81 m | 4.06 m x 2.81 m |
| Second Level | Bedroom 4 | 3.07 m | 2.79 m | 3.07 m x 2.79 m |
| Second Level | Bedroom 5 | 3.61 m | 2.67 m | 3.61 m x 2.67 m |
| Third Level | Primary Bedroom | 4.62 m | 5.6 m | 4.62 m x 5.6 m |
| Third Level | Office | 3.91 m | 1.85 m | 3.91 m x 1.85 m |
| Basement | Exercise Room | 5.27 m | 3.7 m | 5.27 m x 3.7 m |
| Basement | Laundry Room | 2.62 m | 2.2 m | 2.62 m x 2.2 m |
| Basement | Recreational, Games Room | 6.57 m | 3.01 m | 6.57 m x 3.01 m |
| Main Level | Dining Room | 4.08 m | 5.48 m | 4.08 m x 5.48 m |
| Main Level | Kitchen | 4.94 m | 5.48 m | 4.94 m x 5.48 m |
| Main Level | Living Room | 5.69 m | 5.38 m | 5.69 m x 5.38 m |
https://www.realtor.ca/real-estate/28349207/7-isleworth-avenue-toronto-the-beaches-the-beaches
Interested?
Contact us for more information
Audrey Azad
Salesperson
Brent Crawford
Broker of Record



















































