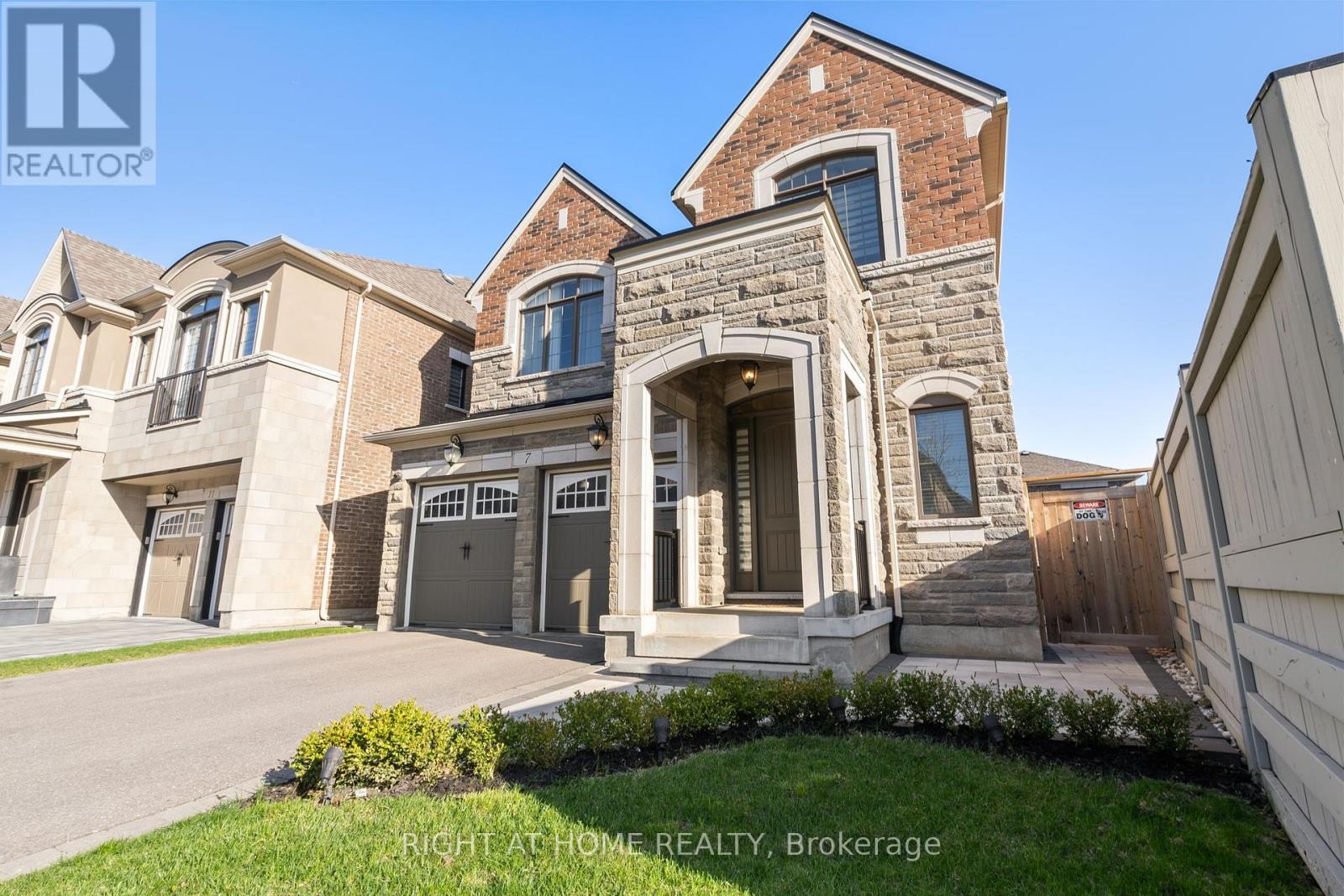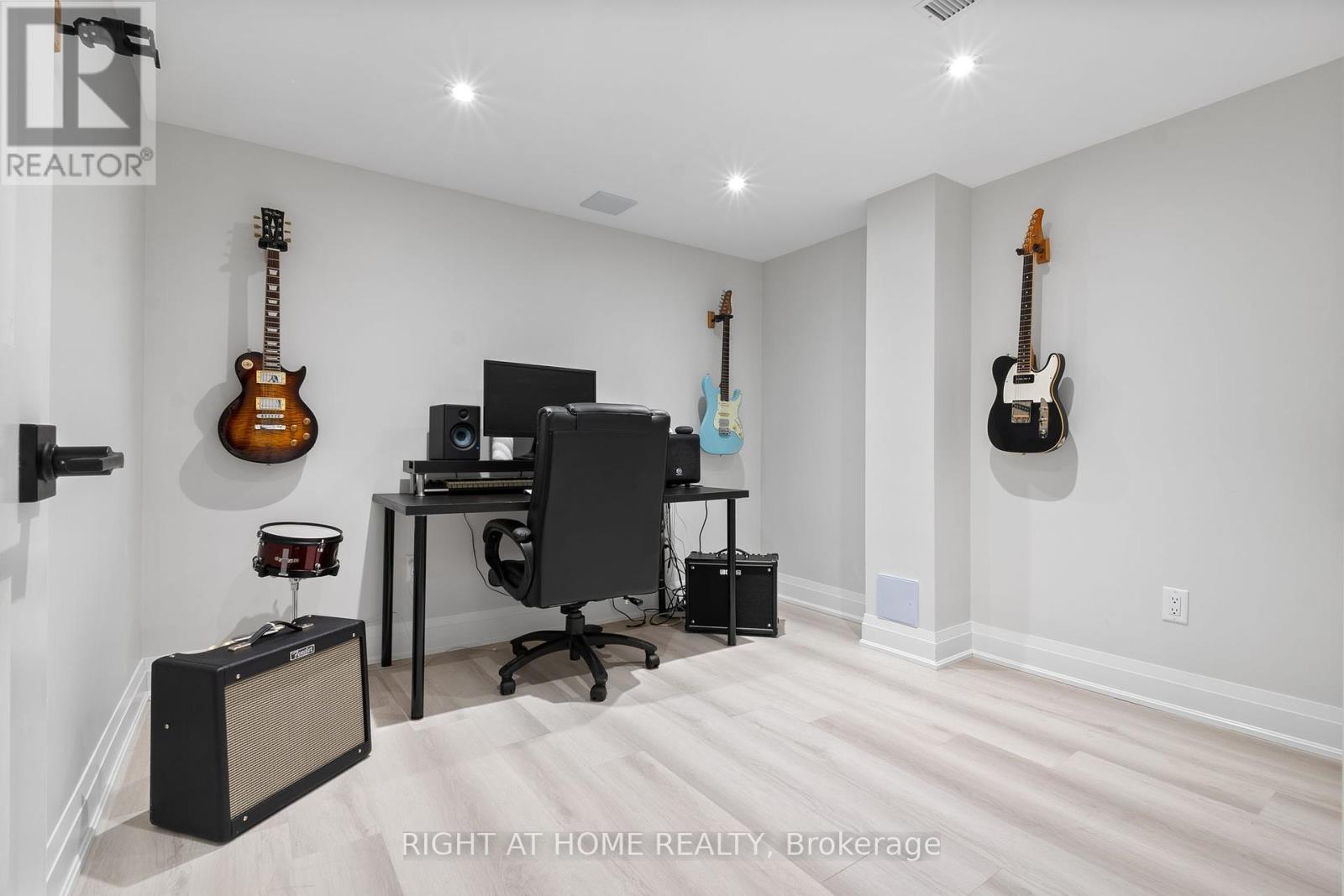7 Hugh Mccutcheon Way Vaughan, Ontario L4H 4S8
$1,899,000
Stunning 4-bedroom detached home in prestigious Kleinburg Summit Community! Situated on a premium lot, this sun-filled residence features 10-ft ceilings on the main floor, hardwood floors, and a spacious open-concept layout. Gourmet kitchen with stainless steel appliances, granite countertops, walk in pantry and large island opens to a cozy family room with gas fireplace. Elegant primary suite offers a 5-piece ensuite and walk-in closet. Three additional generous bedrooms with ample closet space. Upper-level laundry, double car garage, and a beautifully finished basement with flexible space for a rec room, home office, or gym. (id:61852)
Property Details
| MLS® Number | N12149923 |
| Property Type | Single Family |
| Neigbourhood | Kleinburg |
| Community Name | Kleinburg |
| EquipmentType | Water Heater - Gas |
| Features | Irregular Lot Size, Carpet Free |
| ParkingSpaceTotal | 4 |
| RentalEquipmentType | Water Heater - Gas |
| Structure | Deck, Patio(s) |
Building
| BathroomTotal | 5 |
| BedroomsAboveGround | 4 |
| BedroomsTotal | 4 |
| Age | 6 To 15 Years |
| Amenities | Fireplace(s) |
| Appliances | Garage Door Opener Remote(s), Central Vacuum, Dishwasher, Dryer, Garage Door Opener, Hood Fan, Humidifier, Microwave, Stove, Washer, Window Coverings, Refrigerator |
| BasementDevelopment | Finished |
| BasementType | N/a (finished) |
| ConstructionStyleAttachment | Detached |
| CoolingType | Central Air Conditioning |
| ExteriorFinish | Brick, Stone |
| FireplacePresent | Yes |
| FireplaceTotal | 1 |
| FlooringType | Hardwood |
| FoundationType | Concrete |
| HalfBathTotal | 2 |
| HeatingFuel | Natural Gas |
| HeatingType | Forced Air |
| StoriesTotal | 2 |
| SizeInterior | 2500 - 3000 Sqft |
| Type | House |
| UtilityWater | Municipal Water |
Parking
| Attached Garage | |
| Garage |
Land
| Acreage | No |
| LandscapeFeatures | Landscaped |
| Sewer | Sanitary Sewer |
| SizeDepth | 100 Ft ,6 In |
| SizeFrontage | 36 Ft ,8 In |
| SizeIrregular | 36.7 X 100.5 Ft ; 98.51 X 36.65 X 100.49 X 56.04 |
| SizeTotalText | 36.7 X 100.5 Ft ; 98.51 X 36.65 X 100.49 X 56.04 |
Rooms
| Level | Type | Length | Width | Dimensions |
|---|---|---|---|---|
| Second Level | Primary Bedroom | 4.26 m | 4.57 m | 4.26 m x 4.57 m |
| Second Level | Bedroom 2 | 3.04 m | 3.96 m | 3.04 m x 3.96 m |
| Second Level | Bedroom 3 | 3.65 m | 3.65 m | 3.65 m x 3.65 m |
| Second Level | Bedroom 4 | 3.05 m | 3.4 m | 3.05 m x 3.4 m |
| Main Level | Dining Room | 4.26 m | 3.04 m | 4.26 m x 3.04 m |
| Main Level | Kitchen | 4.26 m | 4.57 m | 4.26 m x 4.57 m |
| Main Level | Eating Area | 2.74 m | 3.65 m | 2.74 m x 3.65 m |
| Main Level | Family Room | 4.26 m | 5.18 m | 4.26 m x 5.18 m |
https://www.realtor.ca/real-estate/28316359/7-hugh-mccutcheon-way-vaughan-kleinburg-kleinburg
Interested?
Contact us for more information
Deanna Lorusso
Broker
1396 Don Mills Rd Unit B-121
Toronto, Ontario M3B 0A7
































