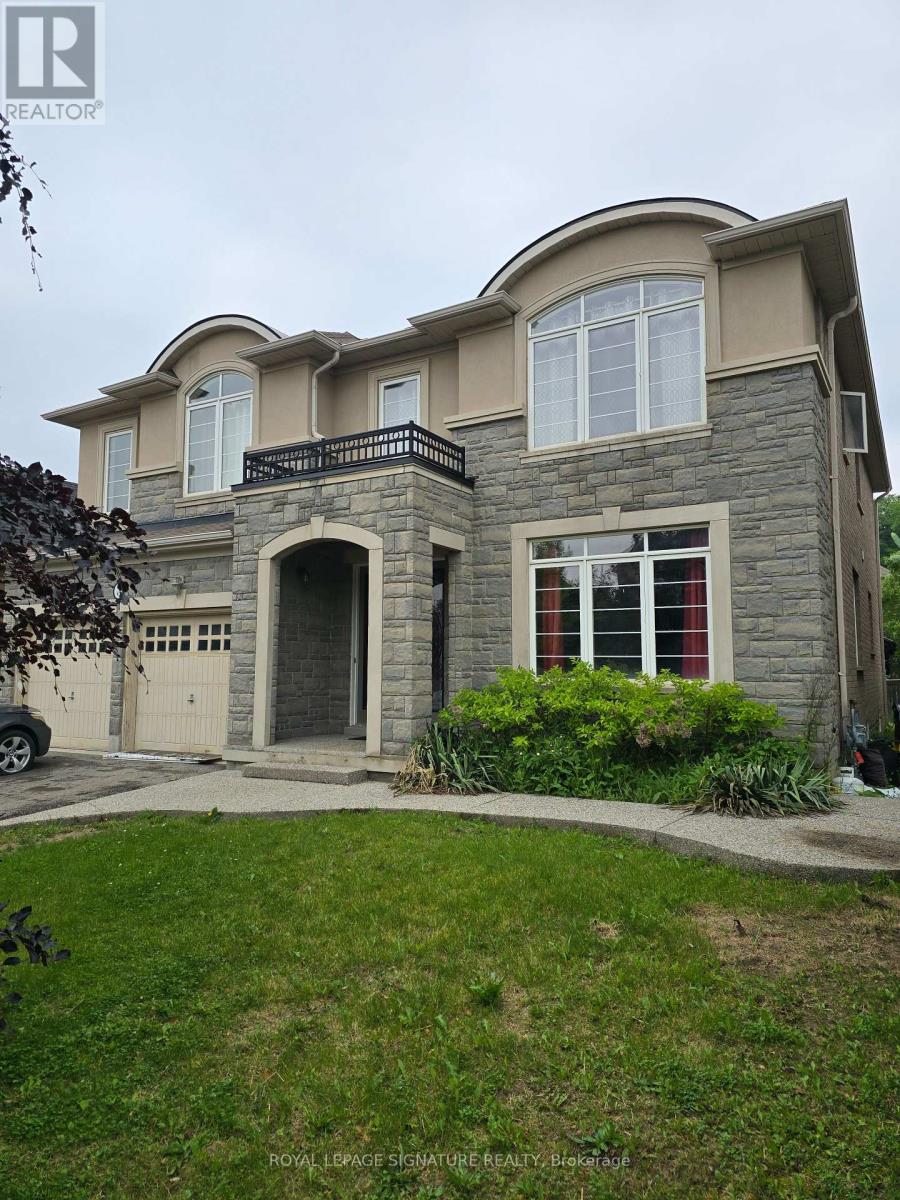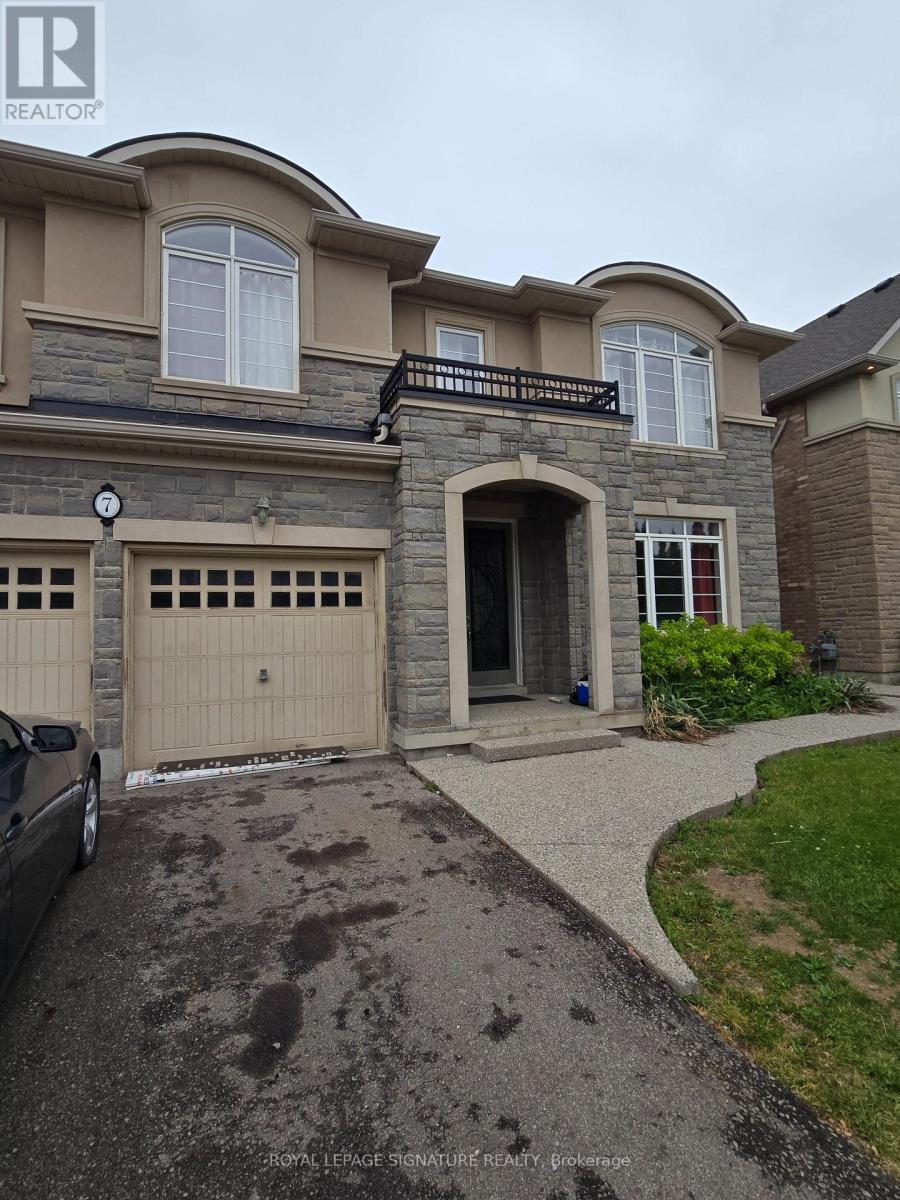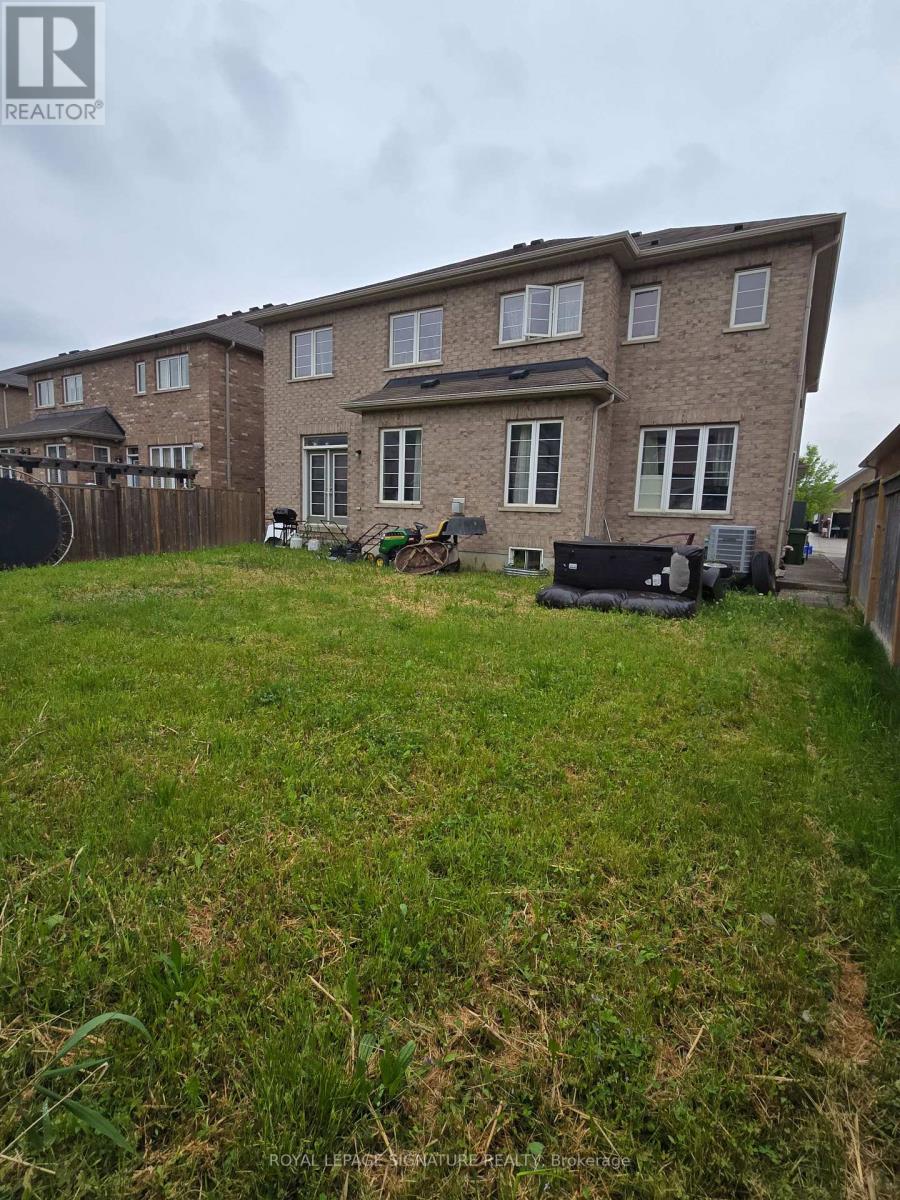7 Henderson Street Hamilton, Ontario L9K 0G8
$1,398,000
Located on a quiet, family-friendly street in one of Ancaster's most sought-after communities this spacious home offers over 3,500 sq. ft. of living space with five bedrooms and five bathrooms, each with a private ensuite. The open-concept layout is perfect for entertaining and flows seamlessly throughout the main level. Sitting on a large lot with a generous backyard, there's plenty of space for outdoor enjoyment, while the huge basement offer spotential for an in-law suite, rec space, or personalized finish. Close to top-rated schools,highways, and shopping, this home is ideal for renovators, investors, or families ready tocustomize and create their dream home. Some updating is needed, but the possibilities areendless in this incredible Ancaster location. (id:61852)
Property Details
| MLS® Number | X12200580 |
| Property Type | Single Family |
| Neigbourhood | Lampman |
| Community Name | Ancaster |
| AmenitiesNearBy | Park, Schools, Public Transit |
| Features | In-law Suite |
| ParkingSpaceTotal | 6 |
Building
| BathroomTotal | 4 |
| BedroomsAboveGround | 5 |
| BedroomsTotal | 5 |
| Amenities | Fireplace(s) |
| Appliances | Water Heater, Dryer, Washer, Window Coverings |
| BasementDevelopment | Unfinished |
| BasementType | N/a (unfinished) |
| ConstructionStyleAttachment | Detached |
| CoolingType | Central Air Conditioning |
| ExteriorFinish | Brick |
| FireplacePresent | Yes |
| FlooringType | Hardwood, Ceramic |
| FoundationType | Concrete |
| HalfBathTotal | 1 |
| HeatingFuel | Natural Gas |
| HeatingType | Forced Air |
| StoriesTotal | 2 |
| SizeInterior | 3500 - 5000 Sqft |
| Type | House |
| UtilityWater | Municipal Water |
Parking
| Attached Garage | |
| Garage |
Land
| Acreage | No |
| LandAmenities | Park, Schools, Public Transit |
| Sewer | Sanitary Sewer |
| SizeDepth | 111 Ft ,8 In |
| SizeFrontage | 50 Ft ,2 In |
| SizeIrregular | 50.2 X 111.7 Ft |
| SizeTotalText | 50.2 X 111.7 Ft |
Rooms
| Level | Type | Length | Width | Dimensions |
|---|---|---|---|---|
| Second Level | Office | 4.5 m | 1.6 m | 4.5 m x 1.6 m |
| Second Level | Other | 3 m | 3.4 m | 3 m x 3.4 m |
| Second Level | Primary Bedroom | 6.1 m | 4.1 m | 6.1 m x 4.1 m |
| Second Level | Bedroom 2 | 3.6 m | 3.81 m | 3.6 m x 3.81 m |
| Second Level | Bedroom 3 | 3.1 m | 3.8 m | 3.1 m x 3.8 m |
| Second Level | Bedroom 4 | 3.3 m | 4.2 m | 3.3 m x 4.2 m |
| Second Level | Bedroom 5 | 5.8 m | 3.1 m | 5.8 m x 3.1 m |
| Main Level | Living Room | 3.4 m | 3.7 m | 3.4 m x 3.7 m |
| Main Level | Eating Area | 2.77 m | 3.7 m | 2.77 m x 3.7 m |
| Main Level | Office | 3.7 m | 3.1 m | 3.7 m x 3.1 m |
| Main Level | Family Room | 3.4 m | 4.9 m | 3.4 m x 4.9 m |
| Main Level | Laundry Room | Measurements not available |
https://www.realtor.ca/real-estate/28425780/7-henderson-street-hamilton-ancaster-ancaster
Interested?
Contact us for more information
Dionne Baptiste
Salesperson
201-30 Eglinton Ave West
Mississauga, Ontario L5R 3E7





