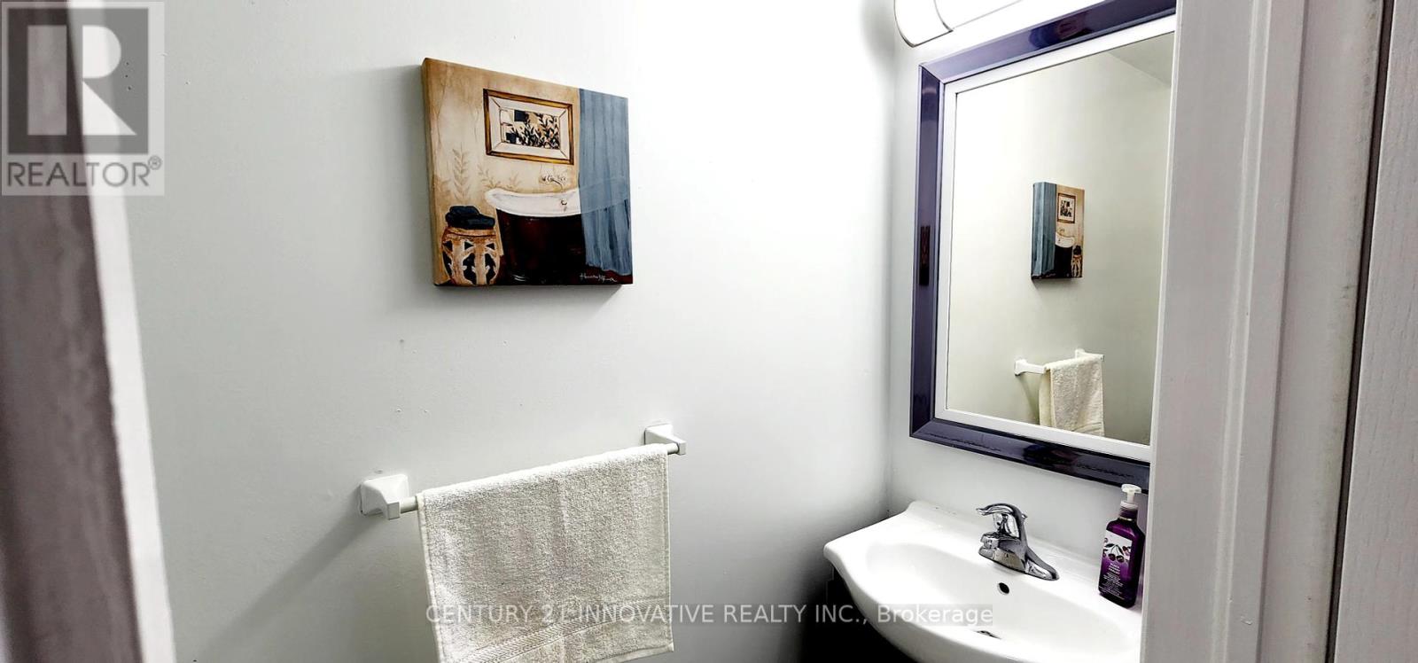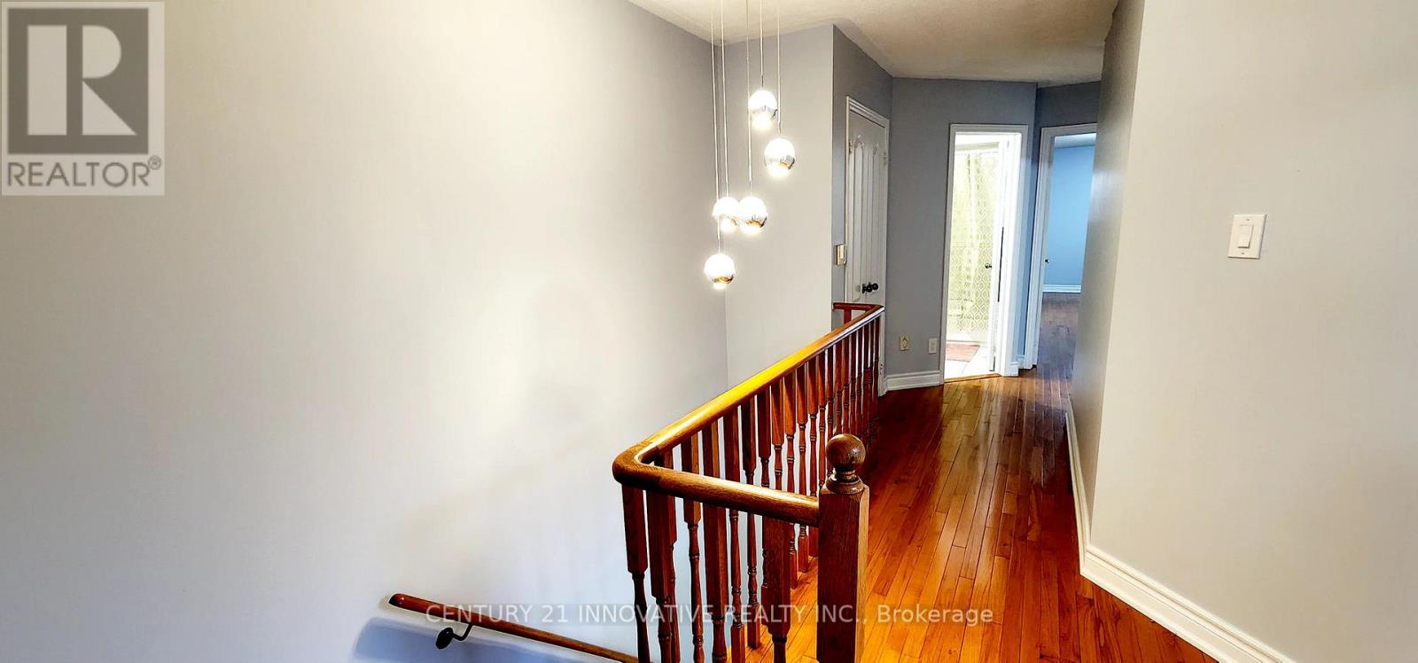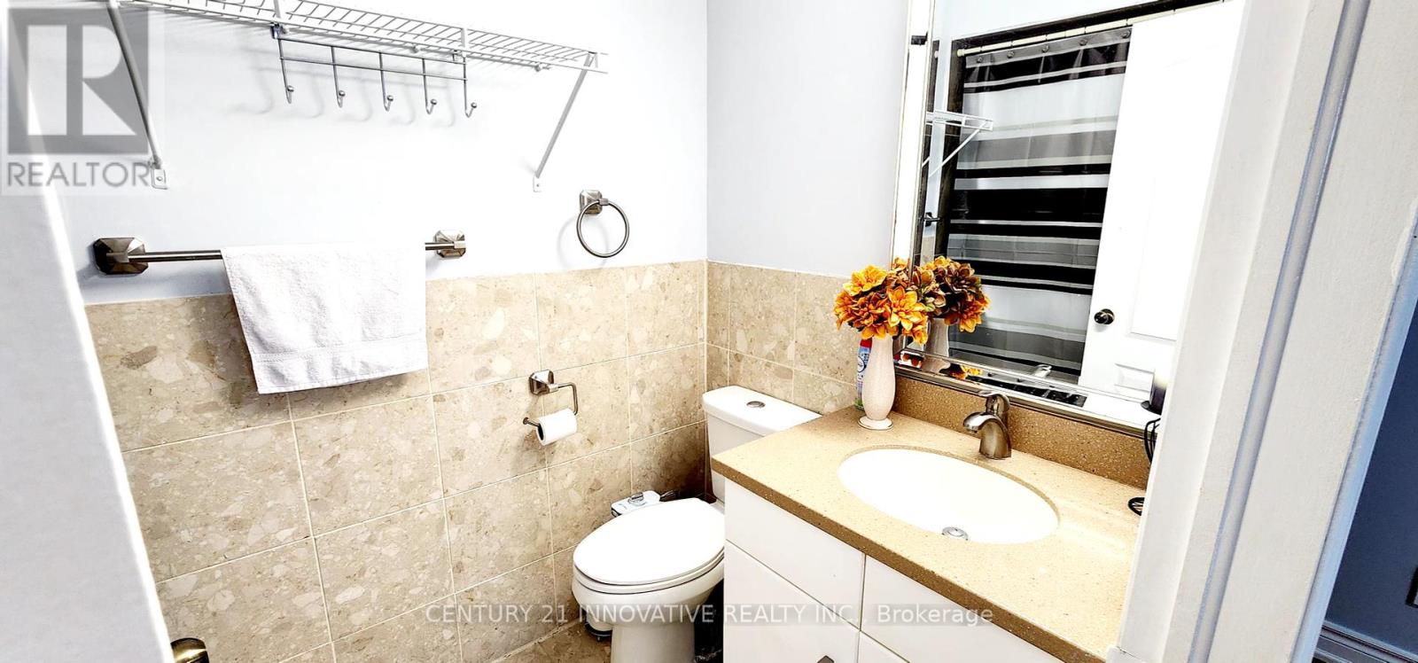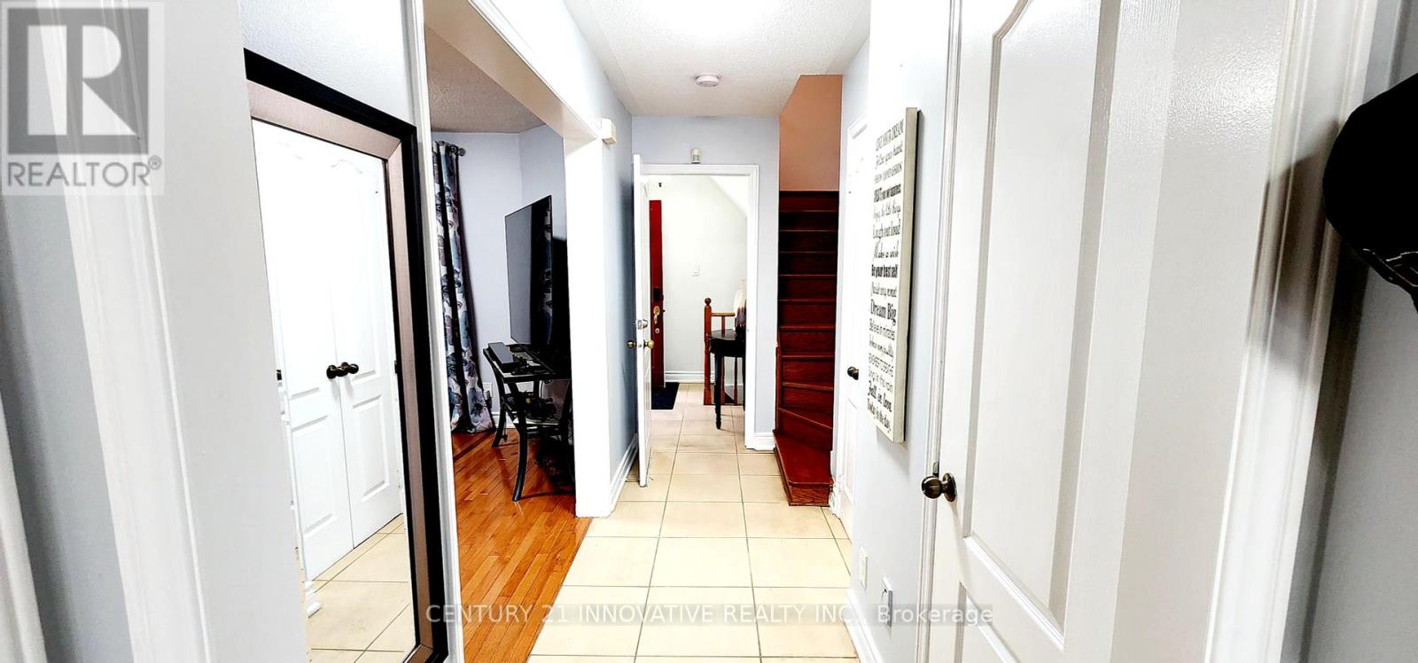7 Havenlea Road Toronto, Ontario M1X 1S6
$969,000
Beautiful Semi-Detached Home With Total 4 Bedrooms 4 Washrooms In A Great Neighborhood. Hardwood Floors Throughout. Breakfast Area With Walk Out To Deck. Freshly Painted. Basement Apartment With Living, Kitchen, Bedroom, Bath With Walk Out To Yard & Separate Side Entrance Through Gate. This Home Is Located Close To The Rouge, Parks, Schools, Churches, Shopping & Transportation. (id:61852)
Property Details
| MLS® Number | E12015735 |
| Property Type | Single Family |
| Neigbourhood | Scarborough |
| Community Name | Rouge E11 |
| Features | Carpet Free |
| ParkingSpaceTotal | 3 |
Building
| BathroomTotal | 4 |
| BedroomsAboveGround | 3 |
| BedroomsBelowGround | 1 |
| BedroomsTotal | 4 |
| Appliances | Water Heater, Dishwasher, Dryer, Microwave, Range, Two Stoves, Washer, Window Coverings, Two Refrigerators |
| BasementDevelopment | Finished |
| BasementFeatures | Apartment In Basement, Walk Out |
| BasementType | N/a (finished) |
| ConstructionStyleAttachment | Semi-detached |
| CoolingType | Central Air Conditioning |
| ExteriorFinish | Brick |
| FlooringType | Hardwood, Ceramic, Laminate |
| FoundationType | Unknown |
| HalfBathTotal | 1 |
| HeatingFuel | Natural Gas |
| HeatingType | Forced Air |
| StoriesTotal | 2 |
| SizeInterior | 1500 - 2000 Sqft |
| Type | House |
| UtilityWater | Municipal Water |
Parking
| Attached Garage | |
| Garage |
Land
| Acreage | No |
| Sewer | Sanitary Sewer |
| SizeDepth | 140 Ft ,7 In |
| SizeFrontage | 24 Ft ,1 In |
| SizeIrregular | 24.1 X 140.6 Ft |
| SizeTotalText | 24.1 X 140.6 Ft |
Rooms
| Level | Type | Length | Width | Dimensions |
|---|---|---|---|---|
| Second Level | Primary Bedroom | 5.84 m | 5.16 m | 5.84 m x 5.16 m |
| Second Level | Bedroom | 3.51 m | 3.02 m | 3.51 m x 3.02 m |
| Second Level | Bedroom | 3.05 m | 3.02 m | 3.05 m x 3.02 m |
| Basement | Bedroom | 3.2 m | 3.01 m | 3.2 m x 3.01 m |
| Basement | Living Room | Measurements not available | ||
| Basement | Kitchen | Measurements not available | ||
| Main Level | Living Room | 3.58 m | 3 m | 3.58 m x 3 m |
| Main Level | Dining Room | 2.49 m | 3 m | 2.49 m x 3 m |
| Main Level | Family Room | 3.99 m | 3.02 m | 3.99 m x 3.02 m |
| Main Level | Kitchen | 5.82 m | 2.13 m | 5.82 m x 2.13 m |
https://www.realtor.ca/real-estate/28015846/7-havenlea-road-toronto-rouge-rouge-e11
Interested?
Contact us for more information
Resty Ragragio
Salesperson
2855 Markham Rd #300
Toronto, Ontario M1X 0C3






























