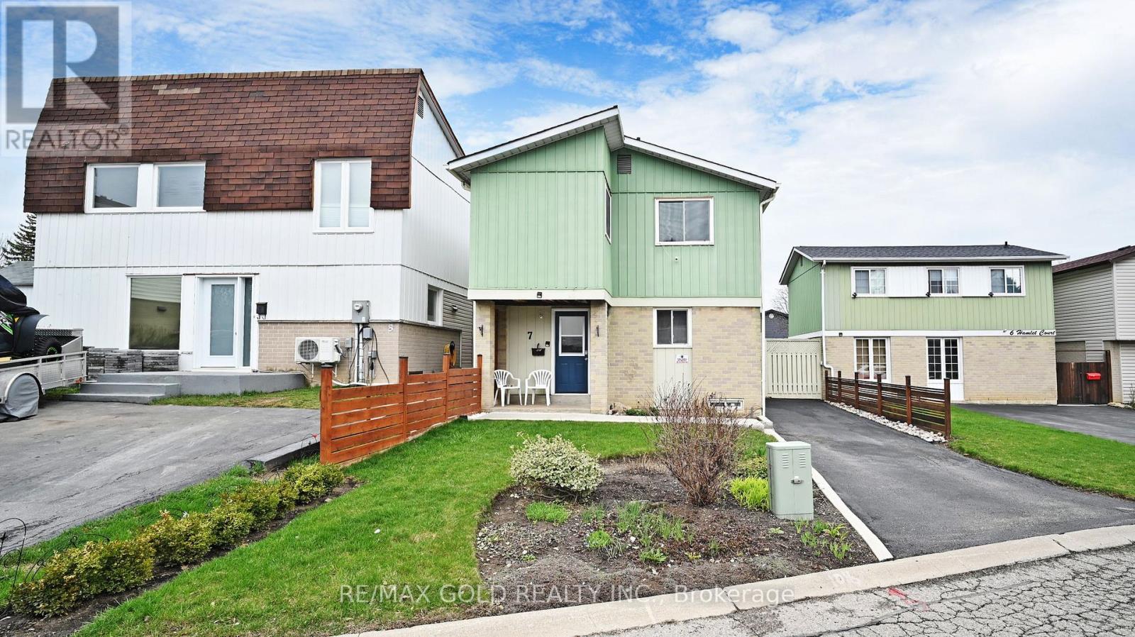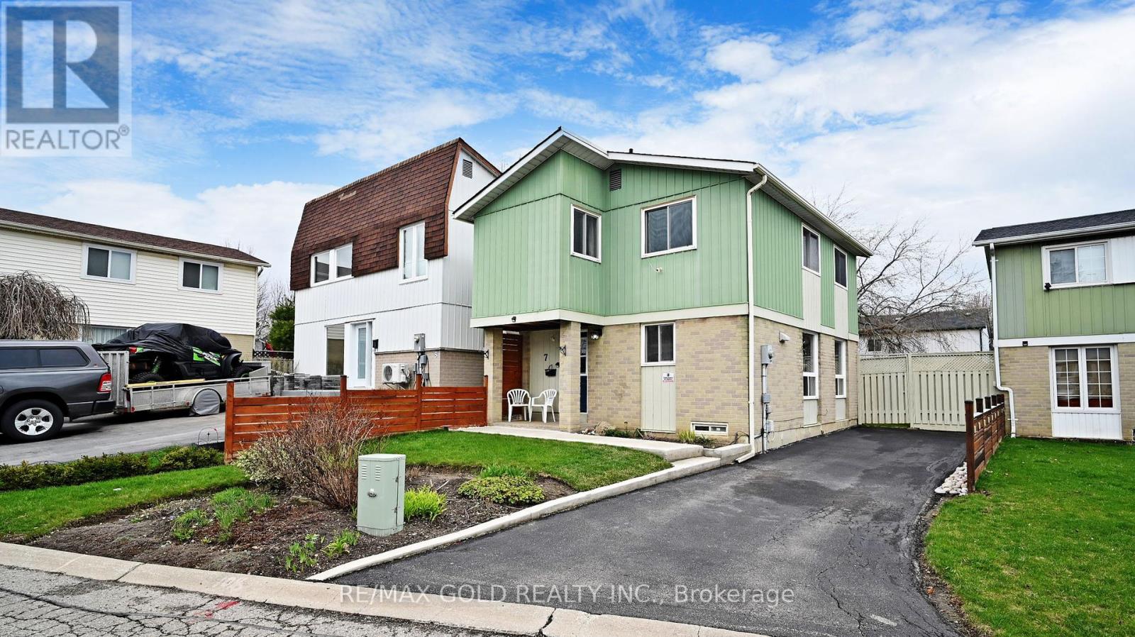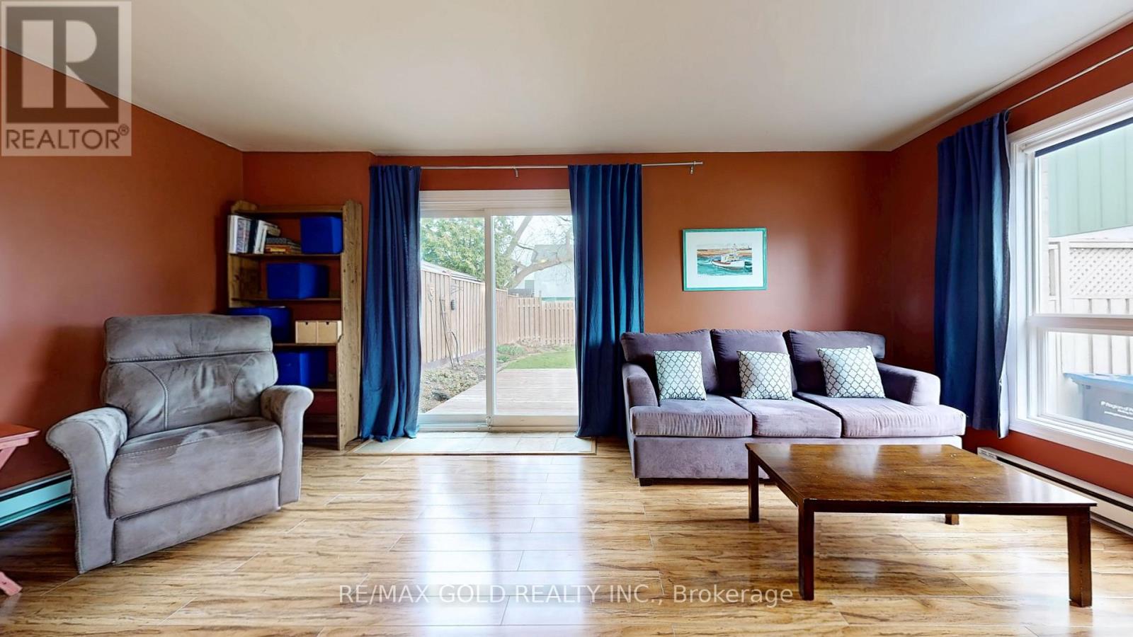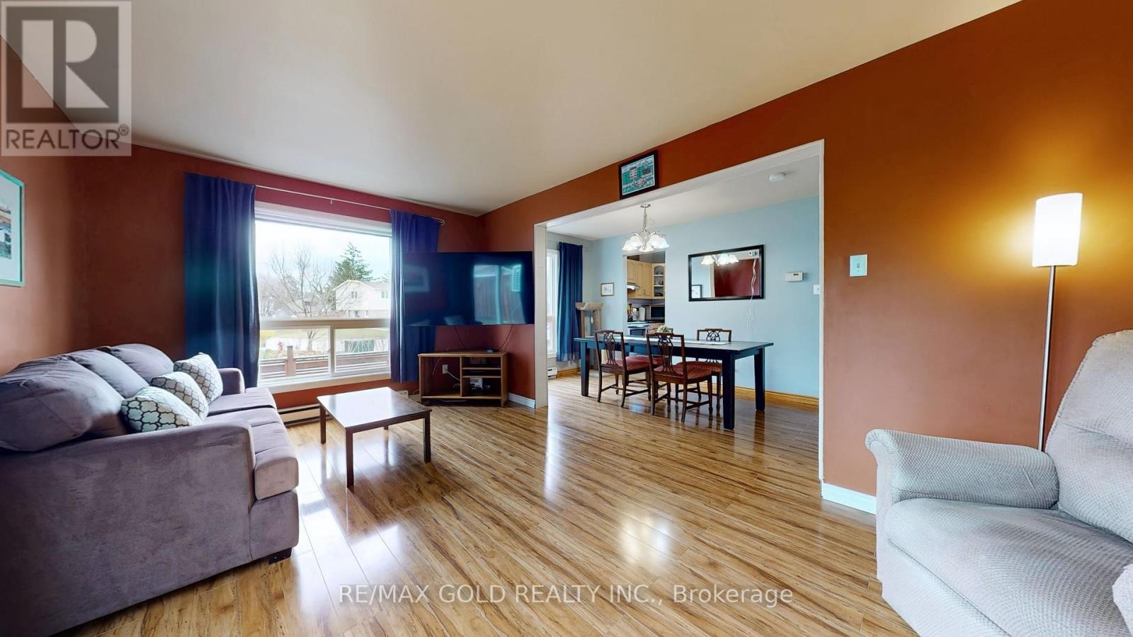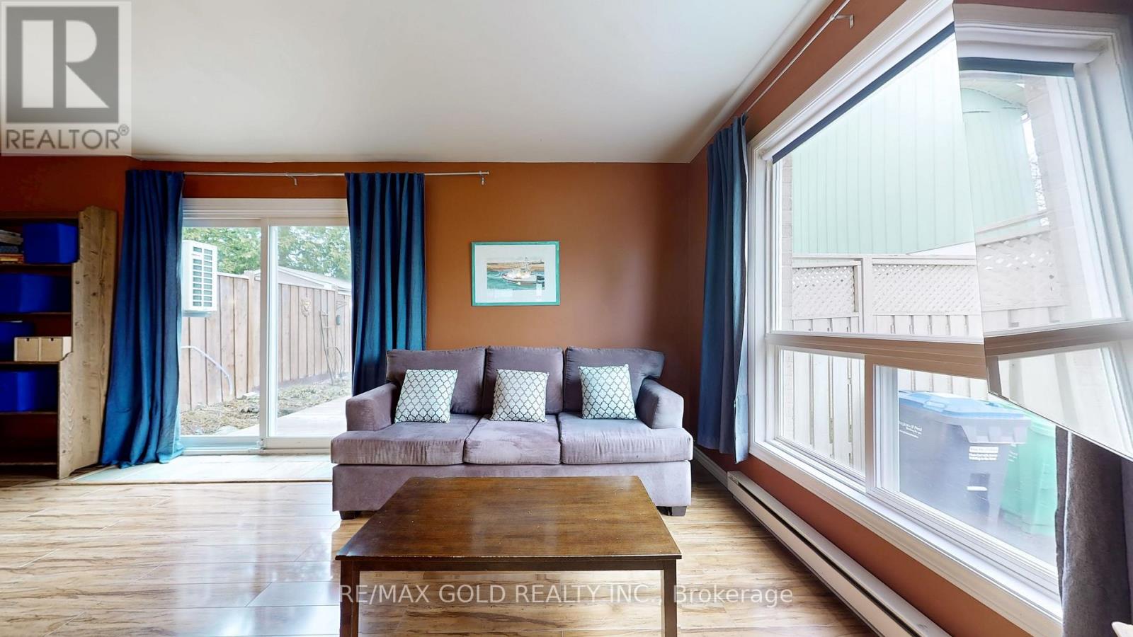7 Hamlet Court Brampton, Ontario L6S 1X5
$699,800
This charming 3-bedroom, 1-bath detached home sits on a quiet, family-friendly court and is perfect for first-time buyers, downsizers, or investors. Step into a freshly painted interior featuring an updated kitchen with modern finishes and a warm, inviting layout. Enjoy a spacious, sun-filled living and dining area perfect for entertaining or relaxing with family. Outside, you'll find a fully manicured front and back lawn that adds stunning curb appeal and provides a private, peaceful backyard retreat. The extended 3-car driveway offers plenty of parking with no sidewalk to worry about. Situated in a desirable, central Brampton neighborhood close to schools, parks, shopping, transit, and major highways. this home offers the perfect blend of comfort, convenience, and community. Some of the features this home has to offer: New luxury vinyl in the basement, Heat pump still under warranty, Custom-built garden shed, Newer fence, Energy efficient home with low utility bills. (id:61852)
Property Details
| MLS® Number | W12288796 |
| Property Type | Single Family |
| Neigbourhood | Bramalea |
| Community Name | Central Park |
| ParkingSpaceTotal | 3 |
Building
| BathroomTotal | 1 |
| BedroomsAboveGround | 3 |
| BedroomsTotal | 3 |
| Amenities | Separate Heating Controls |
| Appliances | Dishwasher, Dryer, Water Heater, Stove, Washer, Window Coverings, Refrigerator |
| BasementDevelopment | Partially Finished |
| BasementType | N/a (partially Finished) |
| ConstructionStyleAttachment | Detached |
| CoolingType | Wall Unit |
| ExteriorFinish | Aluminum Siding, Brick |
| HeatingType | Heat Pump |
| StoriesTotal | 2 |
| SizeInterior | 1100 - 1500 Sqft |
| Type | House |
| UtilityWater | Municipal Water |
Parking
| No Garage |
Land
| Acreage | No |
| Sewer | Sanitary Sewer |
| SizeDepth | 85 Ft ,3 In |
| SizeFrontage | 35 Ft ,3 In |
| SizeIrregular | 35.3 X 85.3 Ft |
| SizeTotalText | 35.3 X 85.3 Ft |
Rooms
| Level | Type | Length | Width | Dimensions |
|---|---|---|---|---|
| Second Level | Primary Bedroom | 5.07 m | 3.37 m | 5.07 m x 3.37 m |
| Second Level | Bedroom 2 | 4.34 m | 2.97 m | 4.34 m x 2.97 m |
| Second Level | Bedroom 3 | 3.1 m | 2.56 m | 3.1 m x 2.56 m |
| Main Level | Kitchen | 3.54 m | 2.02 m | 3.54 m x 2.02 m |
| Main Level | Living Room | 5.71 m | 3.31 m | 5.71 m x 3.31 m |
| Main Level | Dining Room | 4.69 m | 2.25 m | 4.69 m x 2.25 m |
https://www.realtor.ca/real-estate/28613640/7-hamlet-court-brampton-central-park-central-park
Interested?
Contact us for more information
Pankaj Arora
Salesperson
2720 North Park Drive #201
Brampton, Ontario L6S 0E9
