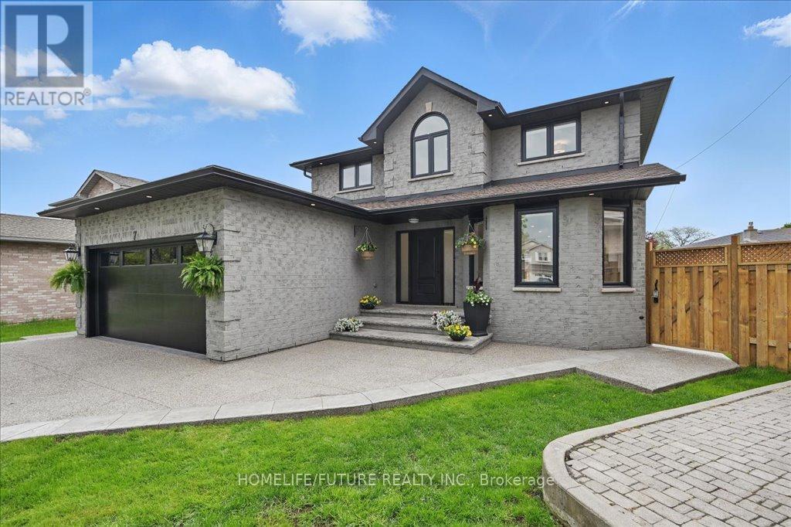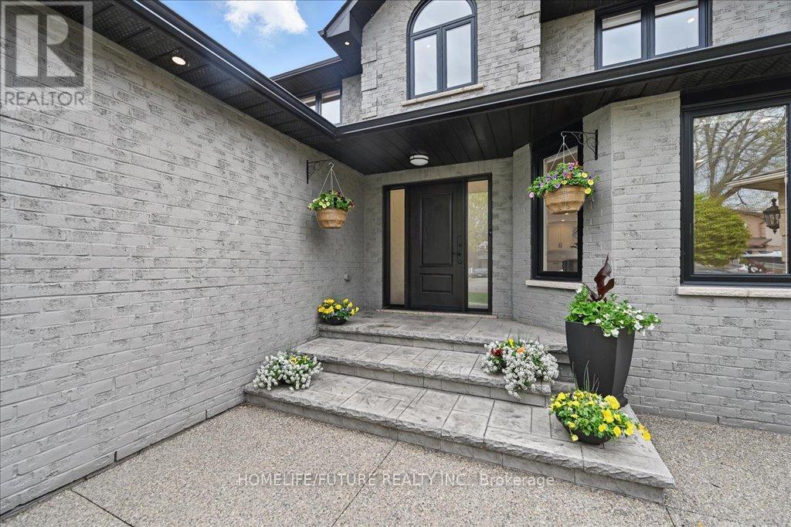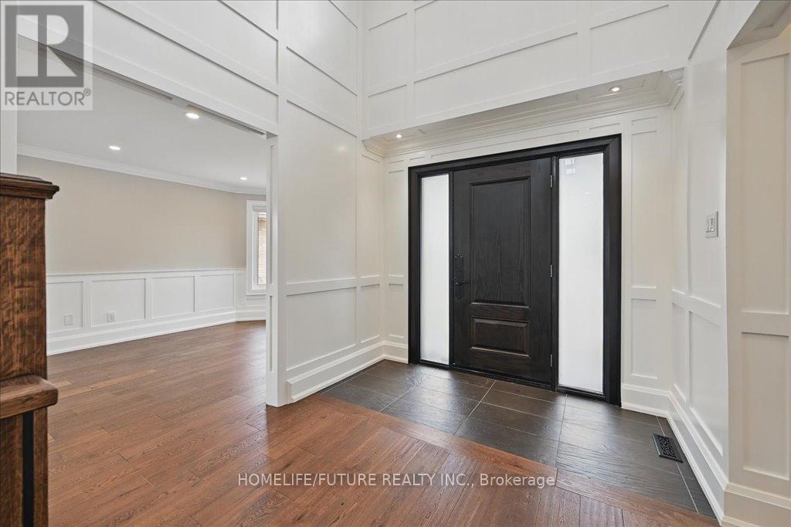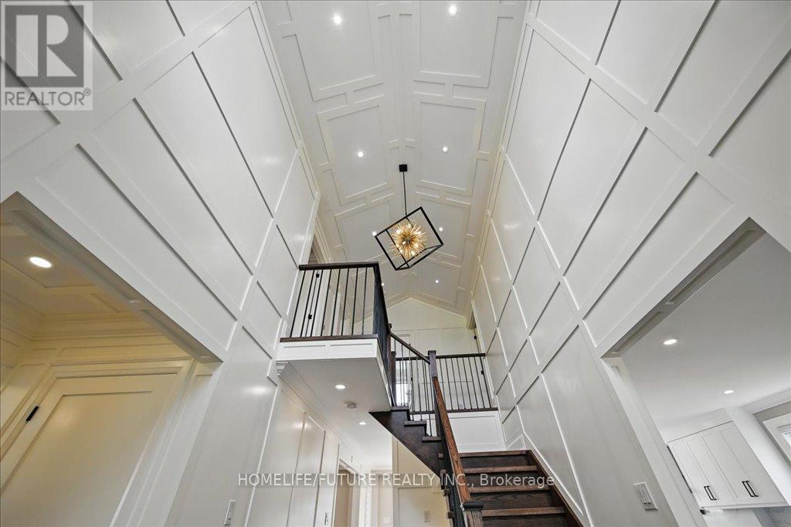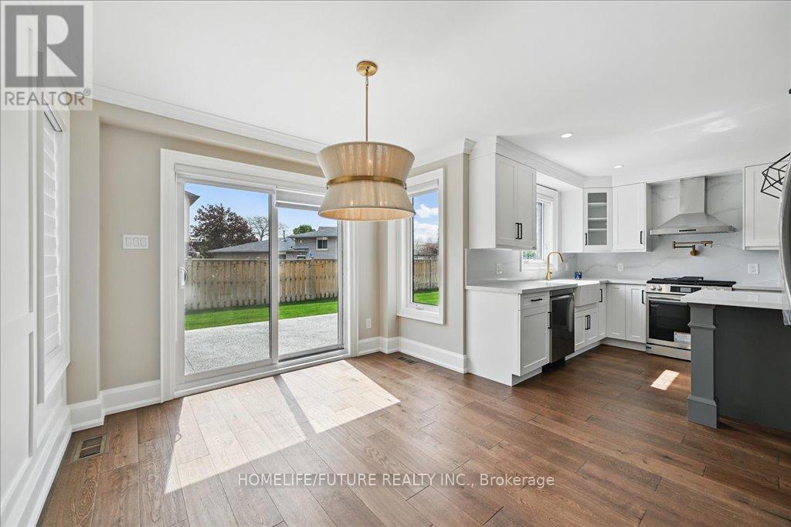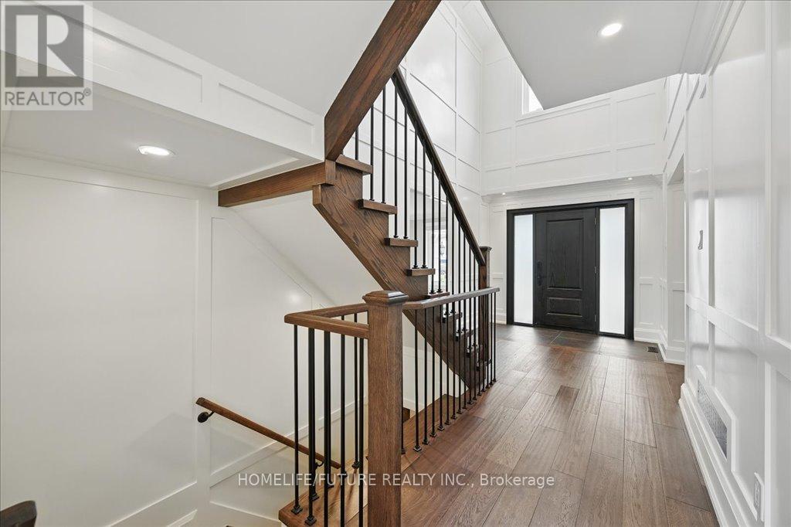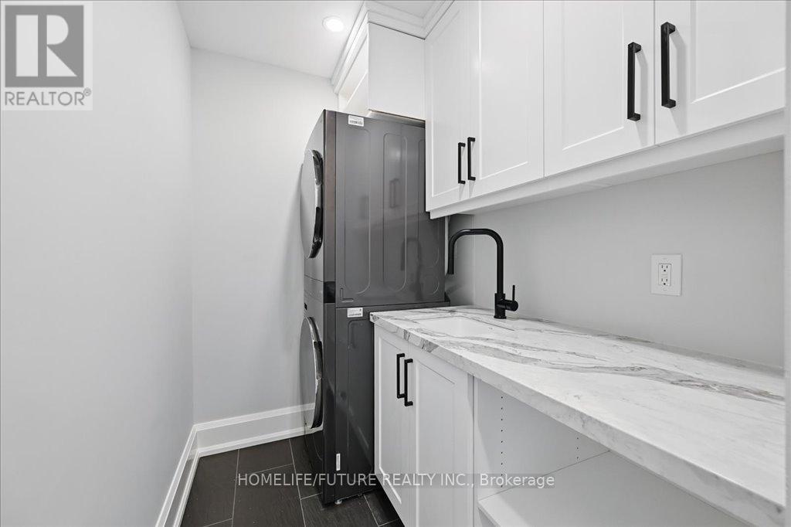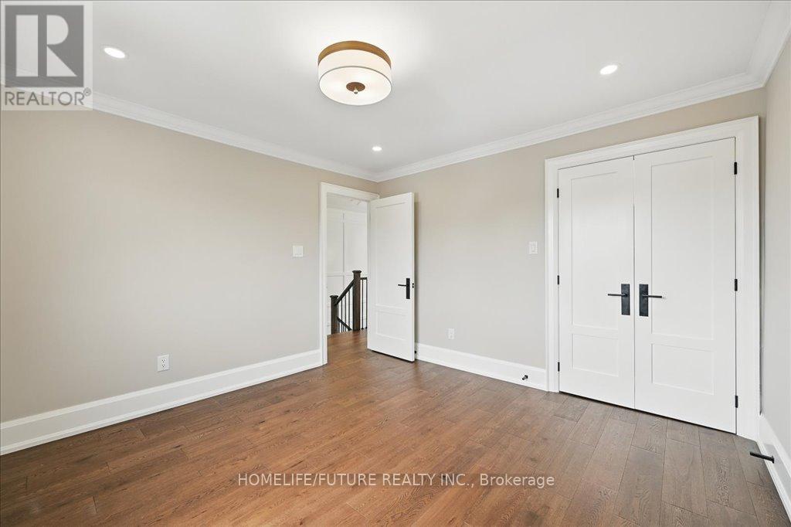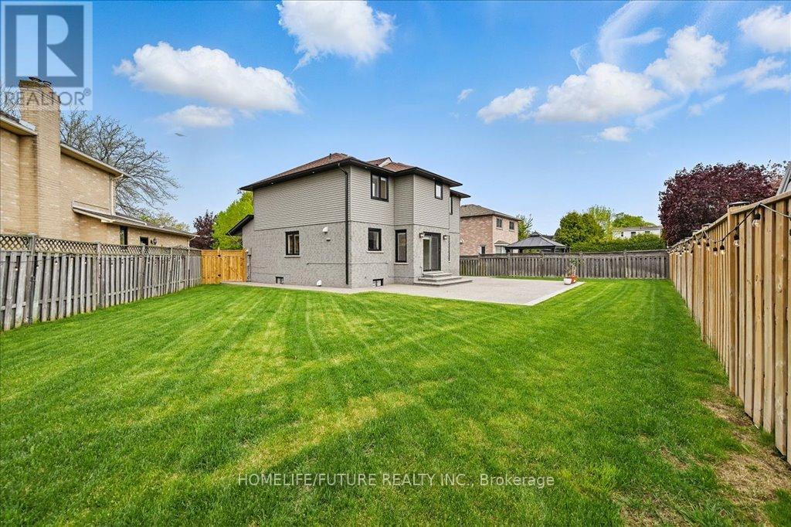7 Grandview Avenue Hamilton, Ontario L8E 5A5
$1,499,000
Nestled in a peaceful lakeside community, this stunning two-storey detached home offers the ideal blend of comfort, style, and functionality. Featuring 3+1 bedrooms and 3 bathrooms, this beautifully maintained residence boasts over 2,000 sq. ft. of thoughtfully designed living space, including custom millwork and a fully finished in-law suiteperfect for extended family or rental potential. Set on a generous 31.7 x 133.8 ft lot, the home features a fully fenced backyard with concrete walkways, providing a safe and welcoming space for children, pets, and outdoor entertaining. Enjoy the best of both worldstranquil lakeside living just minutes from the beach, parks, schools, and major highways. Whether you're looking for a warm family home or a serene escape, 7 Grandview Avenue is a rare opportunity to own a truly exceptional property. (id:61852)
Property Details
| MLS® Number | X12171422 |
| Property Type | Single Family |
| Neigbourhood | Bayview |
| Community Name | Stoney Creek |
| AmenitiesNearBy | Beach, Park, Schools |
| Easement | Unknown |
| EquipmentType | Water Heater |
| Features | Irregular Lot Size, Level, Carpet Free |
| ParkingSpaceTotal | 4 |
| RentalEquipmentType | Water Heater |
| ViewType | View |
Building
| BathroomTotal | 3 |
| BedroomsAboveGround | 3 |
| BedroomsBelowGround | 1 |
| BedroomsTotal | 4 |
| Amenities | Fireplace(s) |
| Appliances | Oven - Built-in, Water Heater, Water Meter, Microwave, Stove, Window Coverings, Refrigerator |
| BasementDevelopment | Finished |
| BasementType | N/a (finished) |
| ConstructionStyleAttachment | Detached |
| CoolingType | Central Air Conditioning |
| ExteriorFinish | Brick |
| FireplacePresent | Yes |
| FoundationType | Concrete |
| HalfBathTotal | 1 |
| HeatingFuel | Natural Gas |
| HeatingType | Forced Air |
| StoriesTotal | 2 |
| SizeInterior | 1500 - 2000 Sqft |
| Type | House |
| UtilityWater | Municipal Water |
Parking
| Attached Garage | |
| Garage |
Land
| AccessType | Public Road |
| Acreage | No |
| FenceType | Fenced Yard |
| LandAmenities | Beach, Park, Schools |
| Sewer | Sanitary Sewer |
| SizeDepth | 133 Ft ,9 In |
| SizeFrontage | 31 Ft ,8 In |
| SizeIrregular | 31.7 X 133.8 Ft |
| SizeTotalText | 31.7 X 133.8 Ft |
Rooms
| Level | Type | Length | Width | Dimensions |
|---|---|---|---|---|
| Second Level | Primary Bedroom | 6.09 m | 3.5 m | 6.09 m x 3.5 m |
| Second Level | Bedroom 2 | 3.59 m | 3.64 m | 3.59 m x 3.64 m |
| Second Level | Bedroom 3 | 3.63 m | 3.71 m | 3.63 m x 3.71 m |
| Main Level | Living Room | 5.46 m | 3.42 m | 5.46 m x 3.42 m |
| Main Level | Kitchen | 4.59 m | 3.42 m | 4.59 m x 3.42 m |
| Main Level | Dining Room | 3.08 m | 3.7 m | 3.08 m x 3.7 m |
| Main Level | Family Room | 3.55 m | 4.86 m | 3.55 m x 4.86 m |
| Main Level | Laundry Room | 3.59 m | 1.5 m | 3.59 m x 1.5 m |
Utilities
| Cable | Available |
| Electricity | Available |
| Sewer | Available |
https://www.realtor.ca/real-estate/28362788/7-grandview-avenue-hamilton-stoney-creek-stoney-creek
Interested?
Contact us for more information
Kumaresh Loganathan
Salesperson
7 Eastvale Drive Unit 205
Markham, Ontario L3S 4N8

