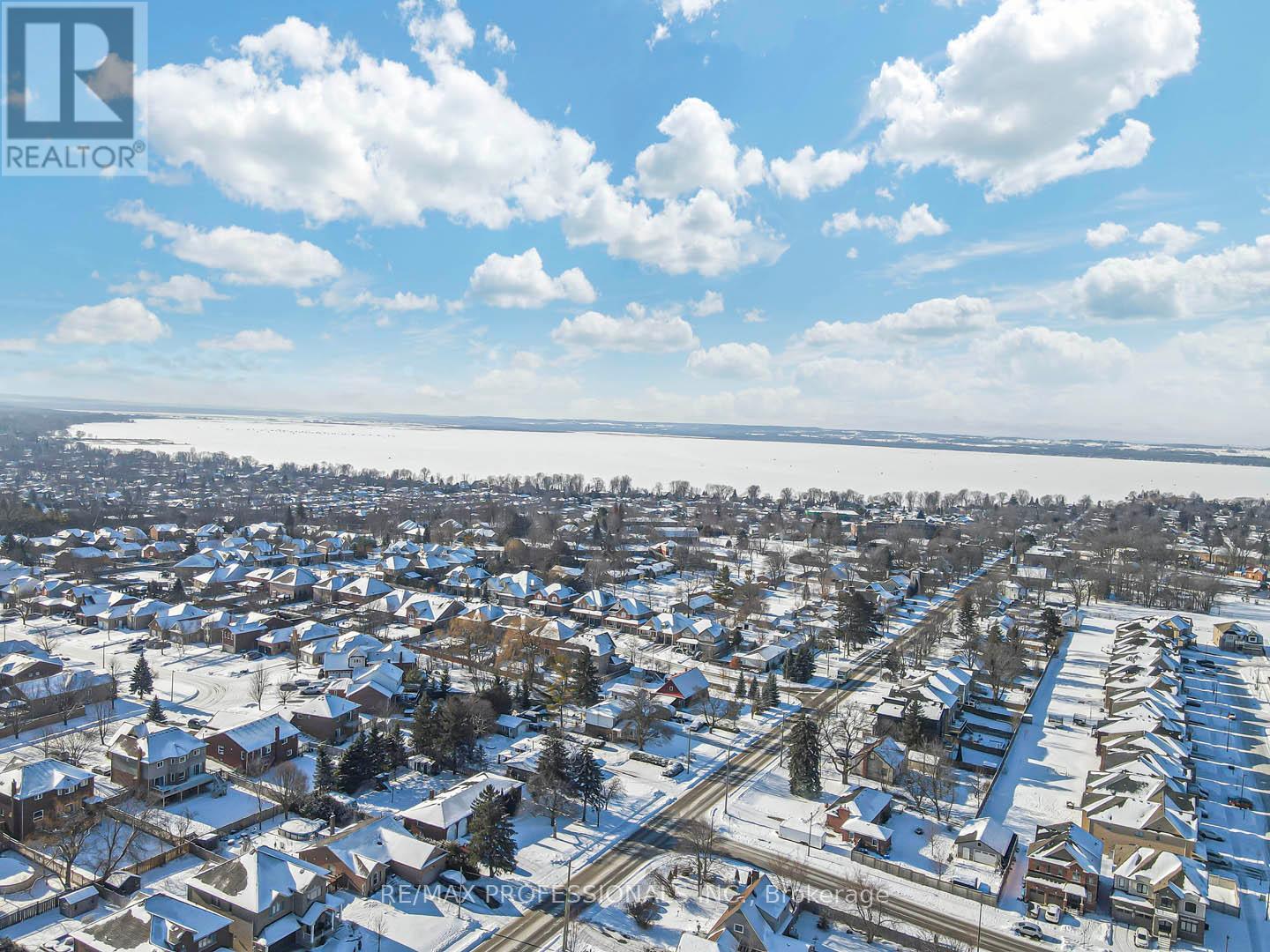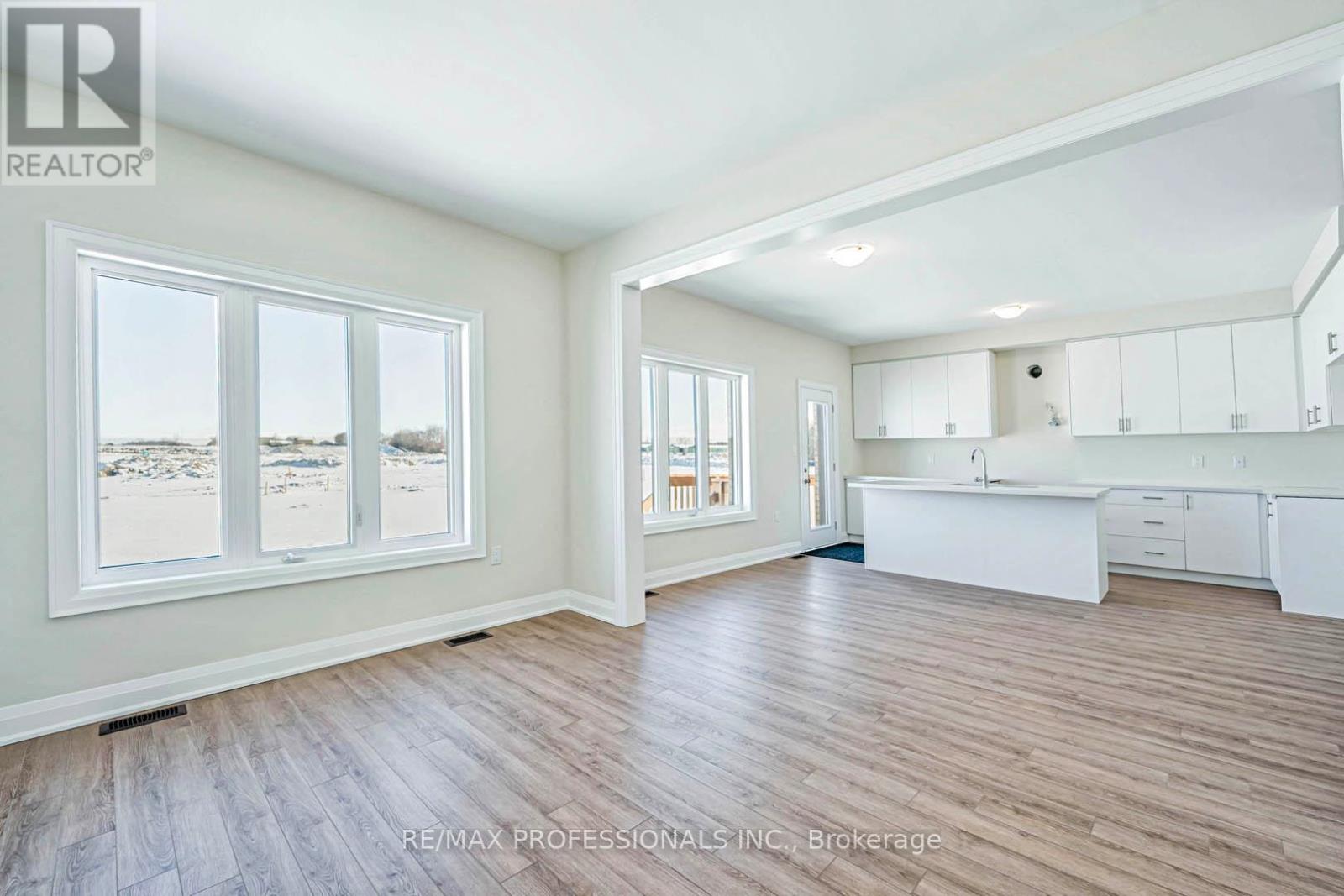7 George Ellis Drive Georgina, Ontario L4P 0S3
$1,498,000
** Taxes to be Determined**Quality built by Treasure Hill ($30k worth of upgrades + Treasure Hill Tech Genius package) ).Brand New & Beautiful 2-Storey Treasure Hill-Built Home In A Quiet The best deal From Treasure Hill .Brand New & Beautiful 2-Storey Treasure Hill-Built Home In A Quiet Neighbourhood! Open Concept Layout W/ 4 Bedrooms & Upgraded Ensuites 4-bathroom Treasure Hill Camden 2 model, Elevation C. **2616 sqft** The main floor invites you into an expansive open concept living and dining, and a welcoming family room w/gas fireplace. Smooth ceilings upgrade in whole house , pot lights , Natural wood kitchen upgrade with stone countertop, stained oak staircases. All bathrooms upgraded quartz countertop. The kitchen is a culinary haven tailored for any discerning chef w/large center island and flush breakfast bar. Ascend to the upper level and discover tranquility in the well-appointed bedrooms, each designed with thoughtful touches. The master suite is a true sanctuary, offering a spa-like 5 piece ensuite for ultimate relaxation and a generously sized walk-in closet., Double Car Garage W/ 2 Parking Spaces In Driveway,Separate entrance with rough in & Unfinished Basement! This Home Is Located Within A Family-Friendly Neighbourhood Close To All Amenities Including Hwy 404, walking distance to Lake, community center , Cinema Stores, Schools, Banks, Parks, Plazas, Libraries, Churches, Schools. (id:61852)
Property Details
| MLS® Number | N12137865 |
| Property Type | Single Family |
| Community Name | Keswick North |
| AmenitiesNearBy | Place Of Worship, Schools, Park, Hospital |
| CommunityFeatures | Community Centre |
| ParkingSpaceTotal | 6 |
Building
| BathroomTotal | 4 |
| BedroomsAboveGround | 4 |
| BedroomsTotal | 4 |
| Age | New Building |
| Amenities | Fireplace(s) |
| Appliances | Water Heater - Tankless |
| BasementDevelopment | Finished |
| BasementType | N/a (finished) |
| ConstructionStyleAttachment | Detached |
| CoolingType | Central Air Conditioning |
| ExteriorFinish | Stone, Brick |
| FireplacePresent | Yes |
| FireplaceTotal | 1 |
| FlooringType | Hardwood, Concrete, Tile |
| FoundationType | Concrete |
| HalfBathTotal | 1 |
| HeatingFuel | Natural Gas |
| HeatingType | Forced Air |
| StoriesTotal | 2 |
| SizeInterior | 2500 - 3000 Sqft |
| Type | House |
| UtilityWater | Municipal Water |
Parking
| Garage |
Land
| Acreage | No |
| LandAmenities | Place Of Worship, Schools, Park, Hospital |
| Sewer | Sanitary Sewer |
| SizeDepth | 107 Ft ,2 In |
| SizeFrontage | 34 Ft |
| SizeIrregular | 34 X 107.2 Ft |
| SizeTotalText | 34 X 107.2 Ft |
Rooms
| Level | Type | Length | Width | Dimensions |
|---|---|---|---|---|
| Second Level | Primary Bedroom | 4.9 m | 4 m | 4.9 m x 4 m |
| Second Level | Bedroom 2 | 3.7 m | 3.3 m | 3.7 m x 3.3 m |
| Second Level | Bedroom 3 | 4.2 m | 3.4 m | 4.2 m x 3.4 m |
| Second Level | Bedroom 4 | 3.4 m | 3.4 m | 3.4 m x 3.4 m |
| Second Level | Laundry Room | 3 m | 3 m | 3 m x 3 m |
| Basement | Recreational, Games Room | 8.4 m | 8 m | 8.4 m x 8 m |
| Main Level | Living Room | 4 m | 3.3 m | 4 m x 3.3 m |
| Main Level | Dining Room | 4 m | 3.3 m | 4 m x 3.3 m |
| Main Level | Kitchen | 4.6 m | 2.4 m | 4.6 m x 2.4 m |
| Main Level | Eating Area | 4.6 m | 2.6 m | 4.6 m x 2.6 m |
| Main Level | Family Room | 4.6 m | 3.4 m | 4.6 m x 3.4 m |
Utilities
| Cable | Available |
| Electricity | Available |
| Sewer | Available |
Interested?
Contact us for more information
Brian C. Smith
Broker
4242 Dundas St W Unit 9
Toronto, Ontario M8X 1Y6
























