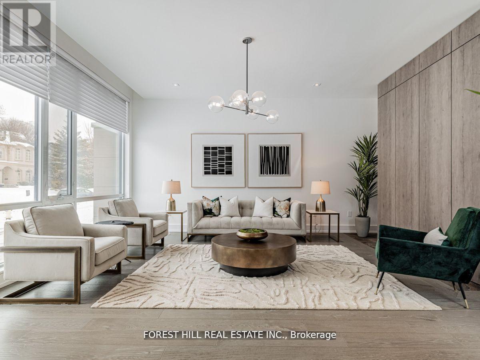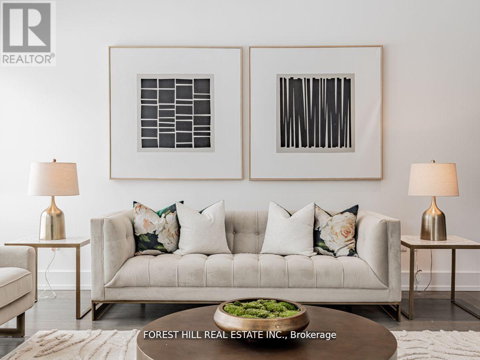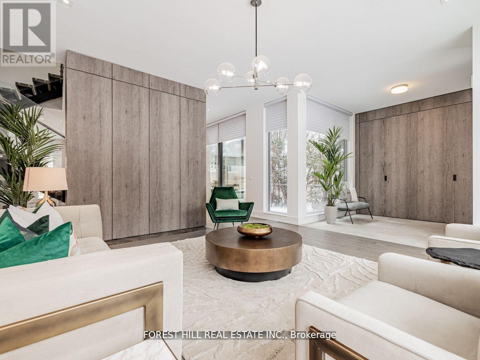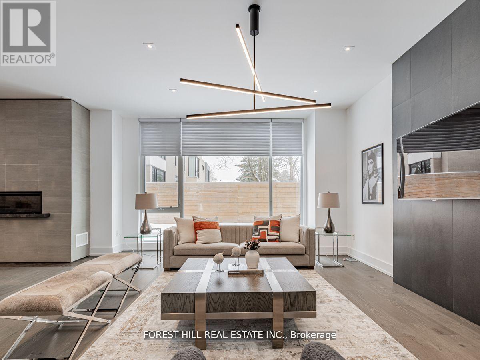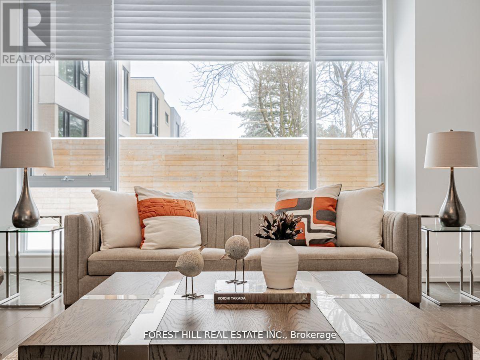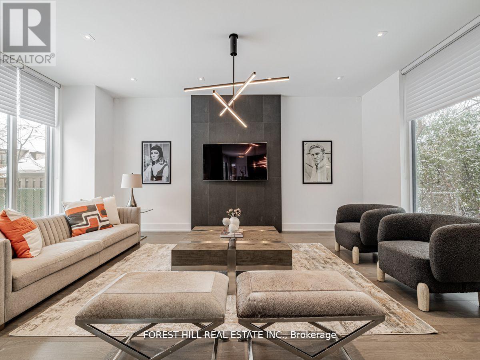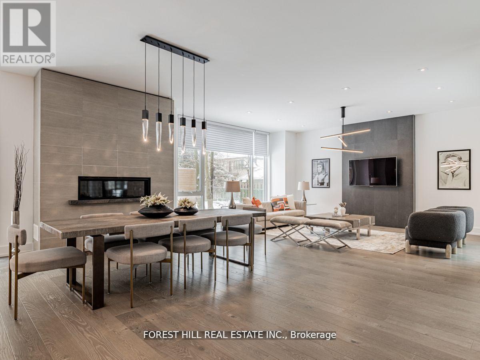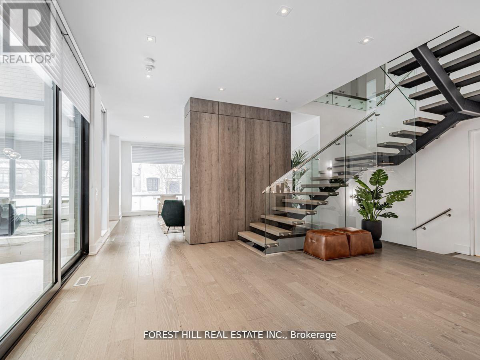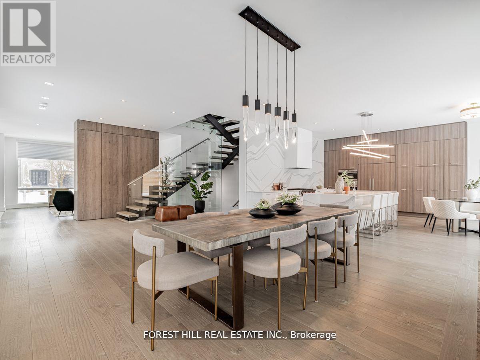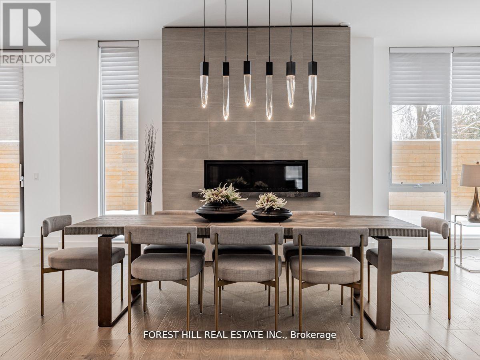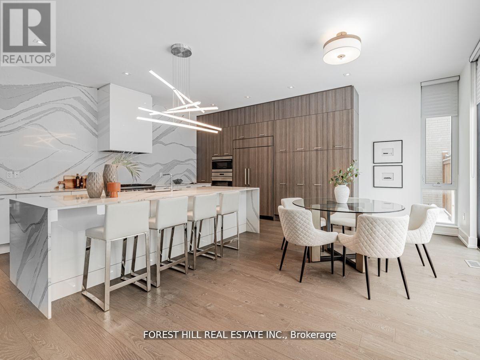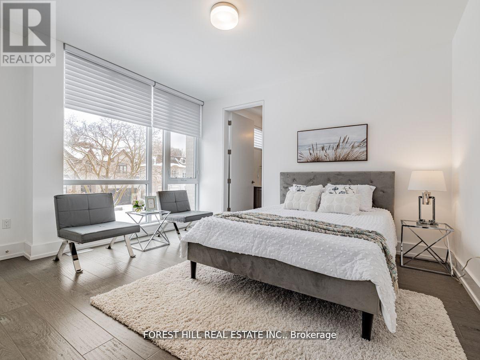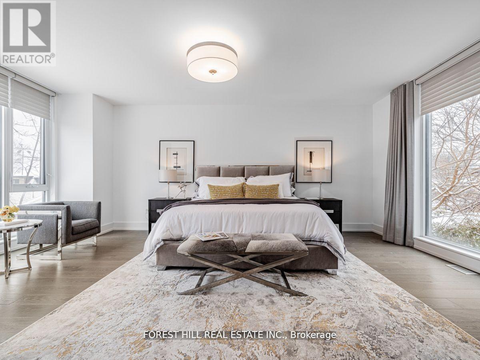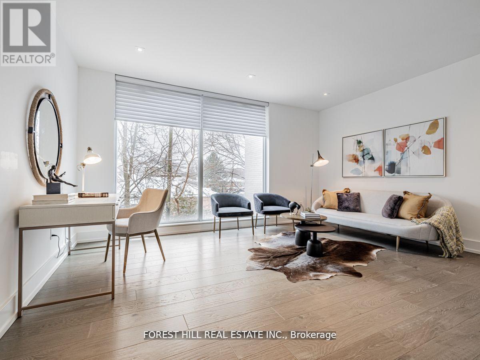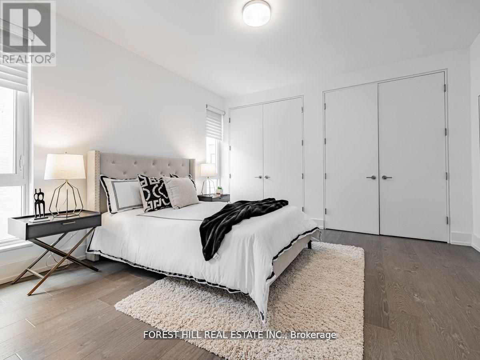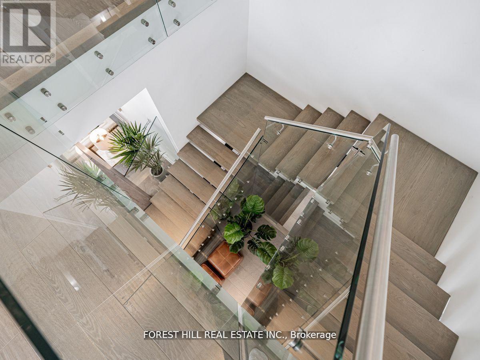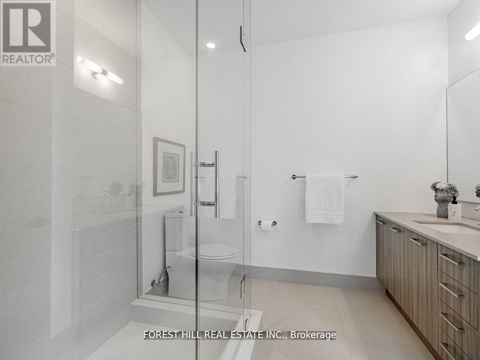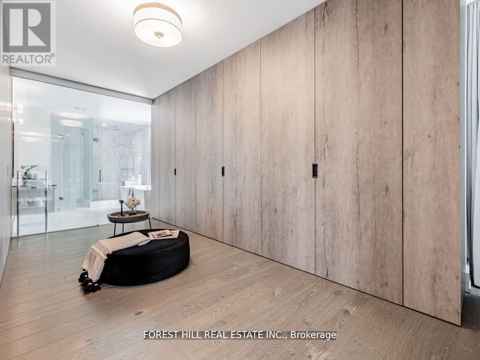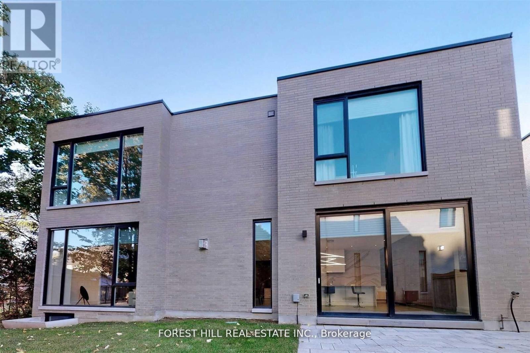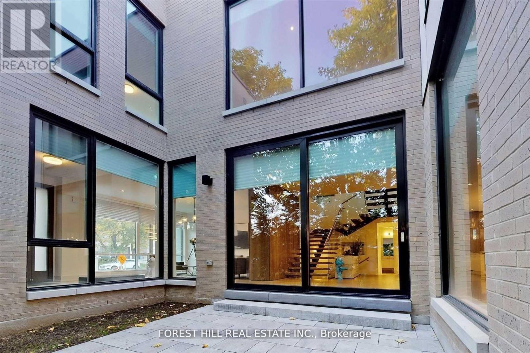7 Fairmeadow Avenue Toronto, Ontario M2P 1W6
$18,000 Monthly
C/Built Fully Upgraded(Spent $$$) & Feels Like A New Hm(Clean/Super Clean)*Apx 4500Sf Living Area(1st/2nd Flr)*Urban-Style Modern:Zen-Like Dream Hm W/Fashionable Interior Deco/Fixtures-Special Attention To Details W/Open-Concept Flr Plan+Gorgeous Flr To Ceiling Wnws Makes Hm Bright*Entertaining Fam/Kit-Dining Area Overkng Private Bckyd*Spectacular Mas Retreat W/Lux Dressing Rm/7Pcs Ensuite*2nd Flr Lounge/2nd Flr Laund (id:61852)
Property Details
| MLS® Number | C12123150 |
| Property Type | Single Family |
| Neigbourhood | North York |
| Community Name | St. Andrew-Windfields |
| AmenitiesNearBy | Park, Public Transit, Schools |
| CommunityFeatures | Community Centre |
| Features | Sump Pump |
| ParkingSpaceTotal | 5 |
| ViewType | View |
Building
| BathroomTotal | 6 |
| BedroomsAboveGround | 4 |
| BedroomsTotal | 4 |
| BasementDevelopment | Unfinished |
| BasementType | N/a (unfinished) |
| ConstructionStyleAttachment | Detached |
| CoolingType | Central Air Conditioning |
| ExteriorFinish | Brick |
| FireplacePresent | Yes |
| FlooringType | Hardwood |
| FoundationType | Unknown |
| HalfBathTotal | 1 |
| HeatingFuel | Natural Gas |
| HeatingType | Forced Air |
| StoriesTotal | 2 |
| SizeInterior | 3500 - 5000 Sqft |
| Type | House |
| UtilityWater | Municipal Water |
Parking
| Attached Garage | |
| Garage |
Land
| Acreage | No |
| LandAmenities | Park, Public Transit, Schools |
| Sewer | Septic System |
| SizeDepth | 101 Ft ,1 In |
| SizeFrontage | 63 Ft ,3 In |
| SizeIrregular | 63.3 X 101.1 Ft |
| SizeTotalText | 63.3 X 101.1 Ft|under 1/2 Acre |
Rooms
| Level | Type | Length | Width | Dimensions |
|---|---|---|---|---|
| Second Level | Bedroom 4 | 4.12 m | 3.6 m | 4.12 m x 3.6 m |
| Second Level | Sitting Room | 6.1 m | 4.03 m | 6.1 m x 4.03 m |
| Second Level | Primary Bedroom | 6.1 m | 4.03 m | 6.1 m x 4.03 m |
| Second Level | Bedroom 2 | 4.31 m | 3.72 m | 4.31 m x 3.72 m |
| Second Level | Bedroom 3 | 6.37 m | 3.95 m | 6.37 m x 3.95 m |
| Main Level | Foyer | 3.65 m | 3.65 m | 3.65 m x 3.65 m |
| Main Level | Living Room | 4.97 m | 4.91 m | 4.97 m x 4.91 m |
| Main Level | Dining Room | 4.81 m | 3.24 m | 4.81 m x 3.24 m |
| Main Level | Kitchen | 4.78 m | 4.05 m | 4.78 m x 4.05 m |
| Main Level | Eating Area | 5.29 m | 3.09 m | 5.29 m x 3.09 m |
| Main Level | Family Room | 11.89 m | 6.34 m | 11.89 m x 6.34 m |
Interested?
Contact us for more information
Winston Xu
Broker
15 Lesmill Rd Unit 1
Toronto, Ontario M3B 2T3
Bella Lee
Broker
15 Lesmill Rd Unit 1
Toronto, Ontario M3B 2T3

