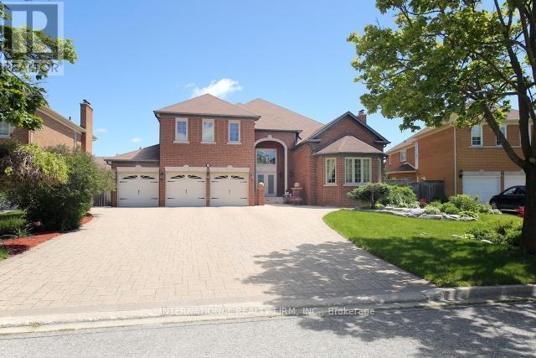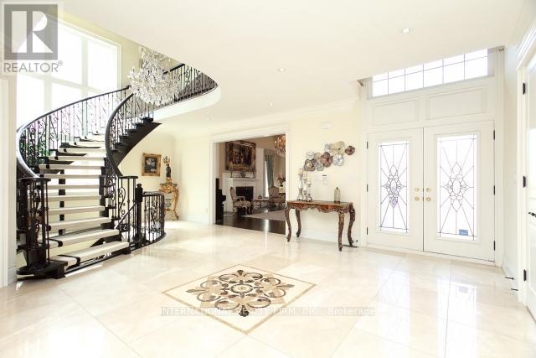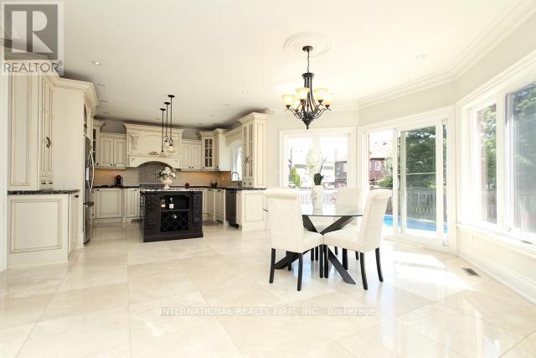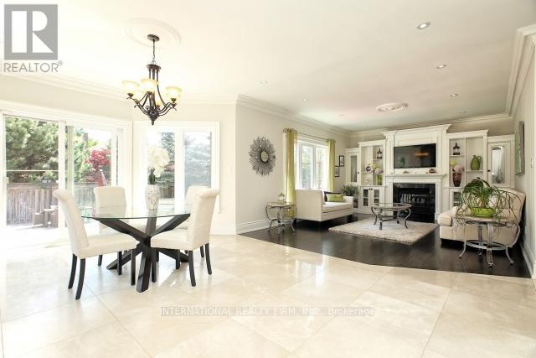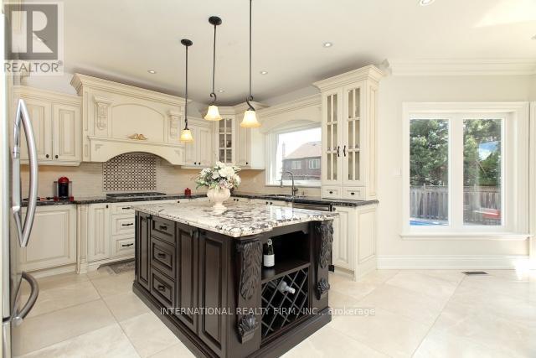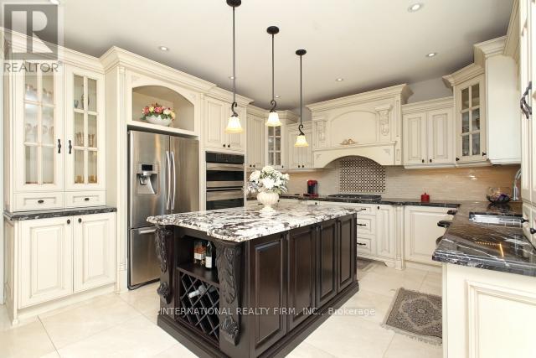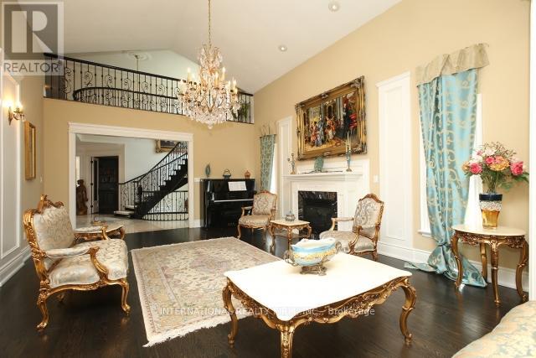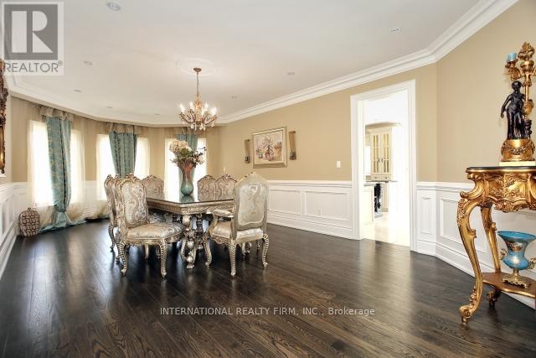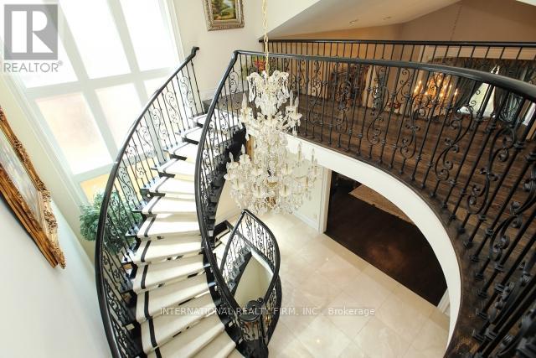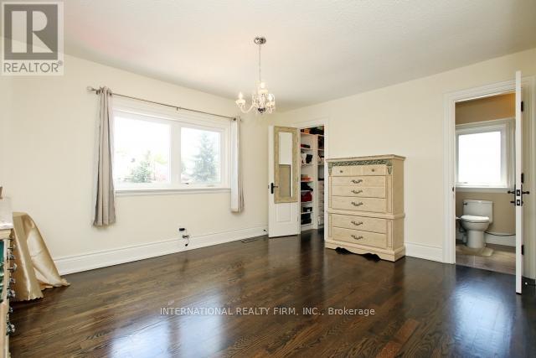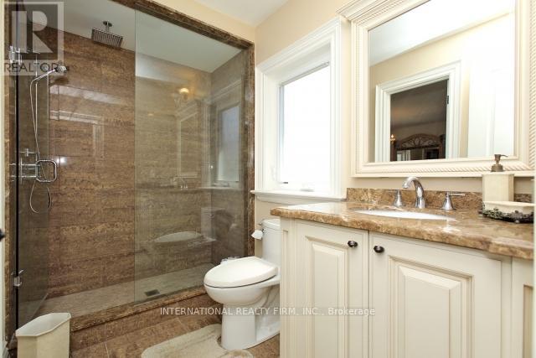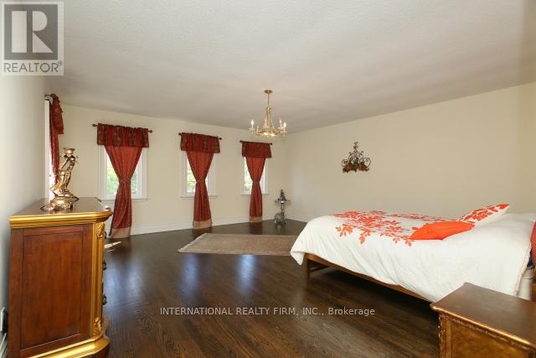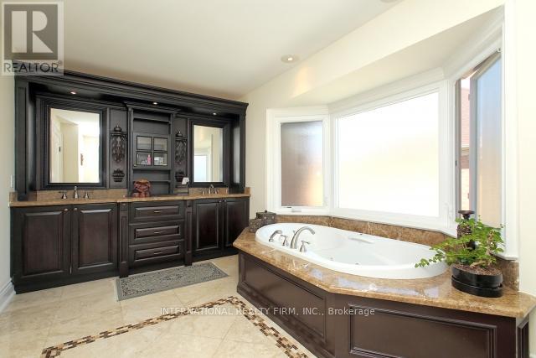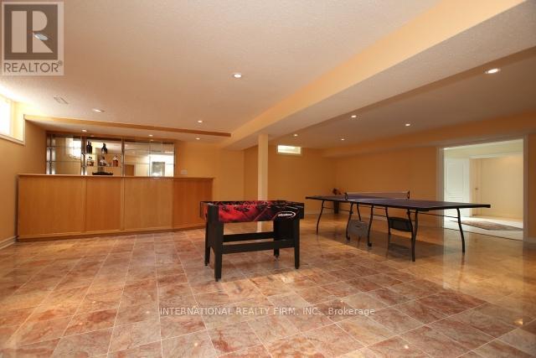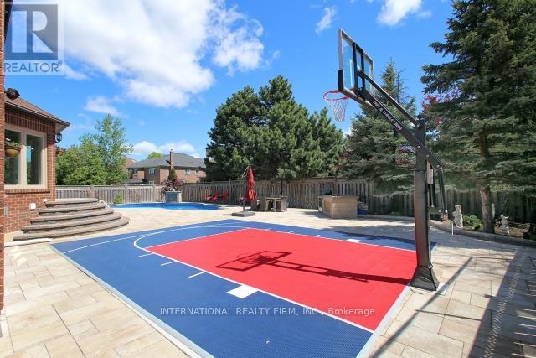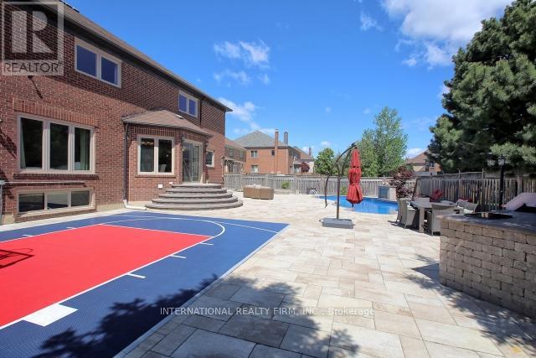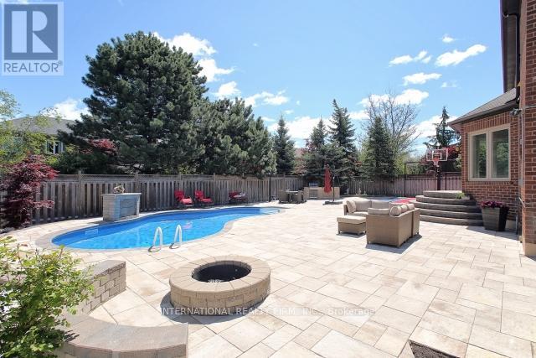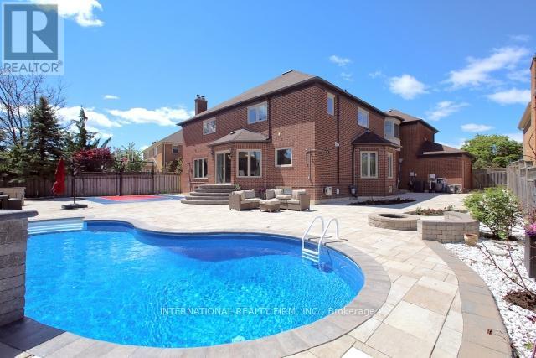7 Elderwood Drive Richmond Hill, Ontario L4B 2X3
7 Bedroom
5 Bathroom
3500 - 5000 sqft
Fireplace
Inground Pool
Central Air Conditioning
Forced Air
$8,000 Monthly
Fabulous Huge Beautiful Home In Bayview Hill Neighborhood. About 5000 Sf. Updated, inground Pool, Backyard Landscaping, Basketball Court, Stone Bbq, Fire Pit. Light & Crown Moldings, 9 Ft Ceiling On Main, Marble And Hardwood Floors throughout, Granite Counter, Stainless Steel Appliances, Lots Of Wood Work And Wainscoting, Pot Lights Throughout,2 Gas Fireplaces, Nanny Suit In Basement With Separate Entrance. Custom Cedar Closet, in the boundary of High Rank Bayview Hill Elementary And Bayview Secondary High School. (id:61852)
Property Details
| MLS® Number | N12449211 |
| Property Type | Single Family |
| Community Name | Bayview Hill |
| AmenitiesNearBy | Park, Place Of Worship, Schools |
| EquipmentType | Water Heater |
| ParkingSpaceTotal | 10 |
| PoolType | Inground Pool |
| RentalEquipmentType | Water Heater |
Building
| BathroomTotal | 5 |
| BedroomsAboveGround | 5 |
| BedroomsBelowGround | 2 |
| BedroomsTotal | 7 |
| Appliances | Oven - Built-in, Cooktop, Dishwasher, Dryer, Cooktop - Gas, Microwave, Oven, Two Washers, Refrigerator |
| BasementDevelopment | Finished |
| BasementFeatures | Separate Entrance |
| BasementType | N/a (finished), N/a |
| ConstructionStyleAttachment | Detached |
| CoolingType | Central Air Conditioning |
| ExteriorFinish | Brick |
| FireplacePresent | Yes |
| FlooringType | Hardwood, Marble, Laminate |
| FoundationType | Poured Concrete |
| HalfBathTotal | 1 |
| HeatingFuel | Natural Gas |
| HeatingType | Forced Air |
| StoriesTotal | 2 |
| SizeInterior | 3500 - 5000 Sqft |
| Type | House |
| UtilityWater | Municipal Water |
Parking
| Attached Garage | |
| Garage |
Land
| Acreage | No |
| FenceType | Fenced Yard |
| LandAmenities | Park, Place Of Worship, Schools |
| Sewer | Sanitary Sewer |
| SizeDepth | 155 Ft |
| SizeFrontage | 67 Ft |
| SizeIrregular | 67 X 155 Ft ; 67 Feet Front 155 Feet Depth 90 Fee Back |
| SizeTotalText | 67 X 155 Ft ; 67 Feet Front 155 Feet Depth 90 Fee Back |
Rooms
| Level | Type | Length | Width | Dimensions |
|---|---|---|---|---|
| Second Level | Bedroom 5 | 4.2 m | 3.65 m | 4.2 m x 3.65 m |
| Second Level | Primary Bedroom | 6.09 m | 5.48 m | 6.09 m x 5.48 m |
| Second Level | Bedroom 2 | 5.18 m | 3.65 m | 5.18 m x 3.65 m |
| Second Level | Bedroom 3 | 4.72 m | 3.65 m | 4.72 m x 3.65 m |
| Second Level | Bedroom 4 | 4.72 m | 3.65 m | 4.72 m x 3.65 m |
| Basement | Recreational, Games Room | 6.7 m | 6.2 m | 6.7 m x 6.2 m |
| Basement | Bedroom | 4.26 m | 3.66 m | 4.26 m x 3.66 m |
| Main Level | Living Room | 7.93 m | 4.87 m | 7.93 m x 4.87 m |
| Main Level | Dining Room | 7.93 m | 4.26 m | 7.93 m x 4.26 m |
| Main Level | Kitchen | 8.84 m | 7.1 m | 8.84 m x 7.1 m |
| Main Level | Family Room | 5.94 m | 4.26 m | 5.94 m x 4.26 m |
| Main Level | Library | 4.26 m | 4.26 m | 4.26 m x 4.26 m |
Utilities
| Cable | Available |
| Electricity | Installed |
| Sewer | Installed |
Interested?
Contact us for more information
Amir Geran
Broker
International Realty Firm, Inc.
2 Sheppard Avenue East, 20th Floor
Toronto, Ontario M2N 5Y7
2 Sheppard Avenue East, 20th Floor
Toronto, Ontario M2N 5Y7
