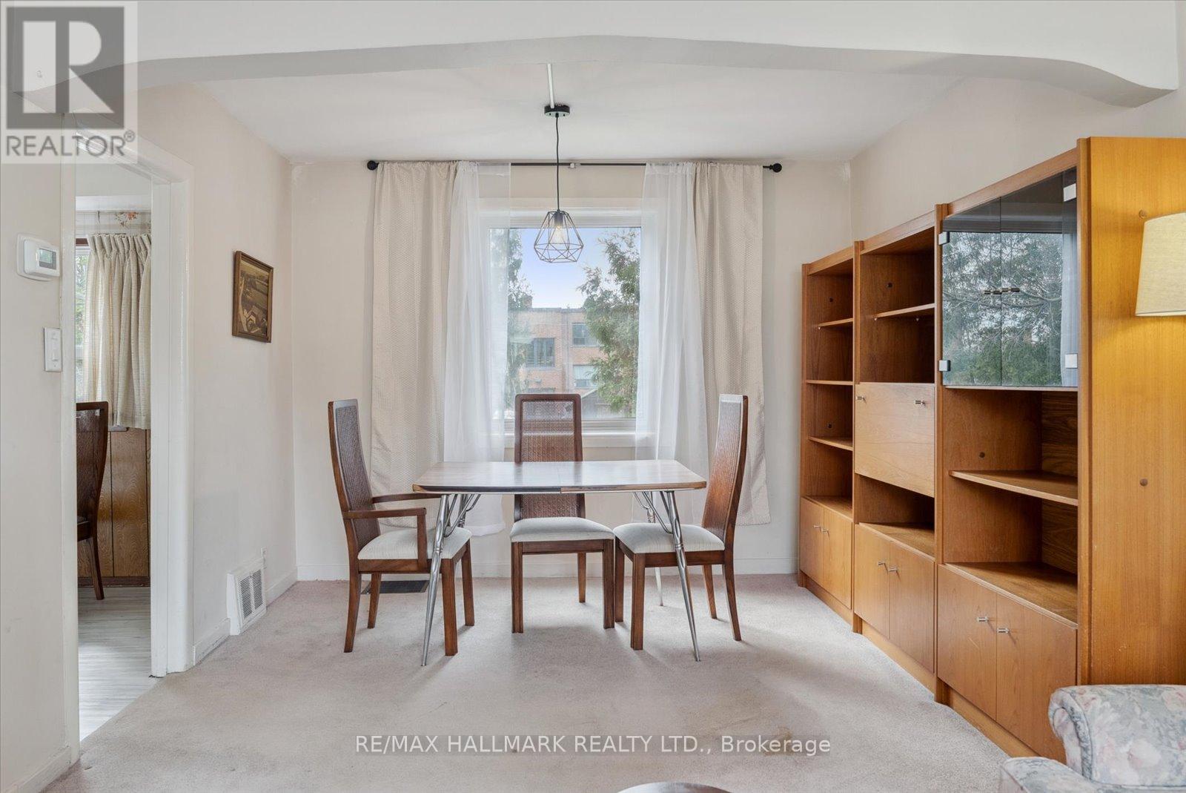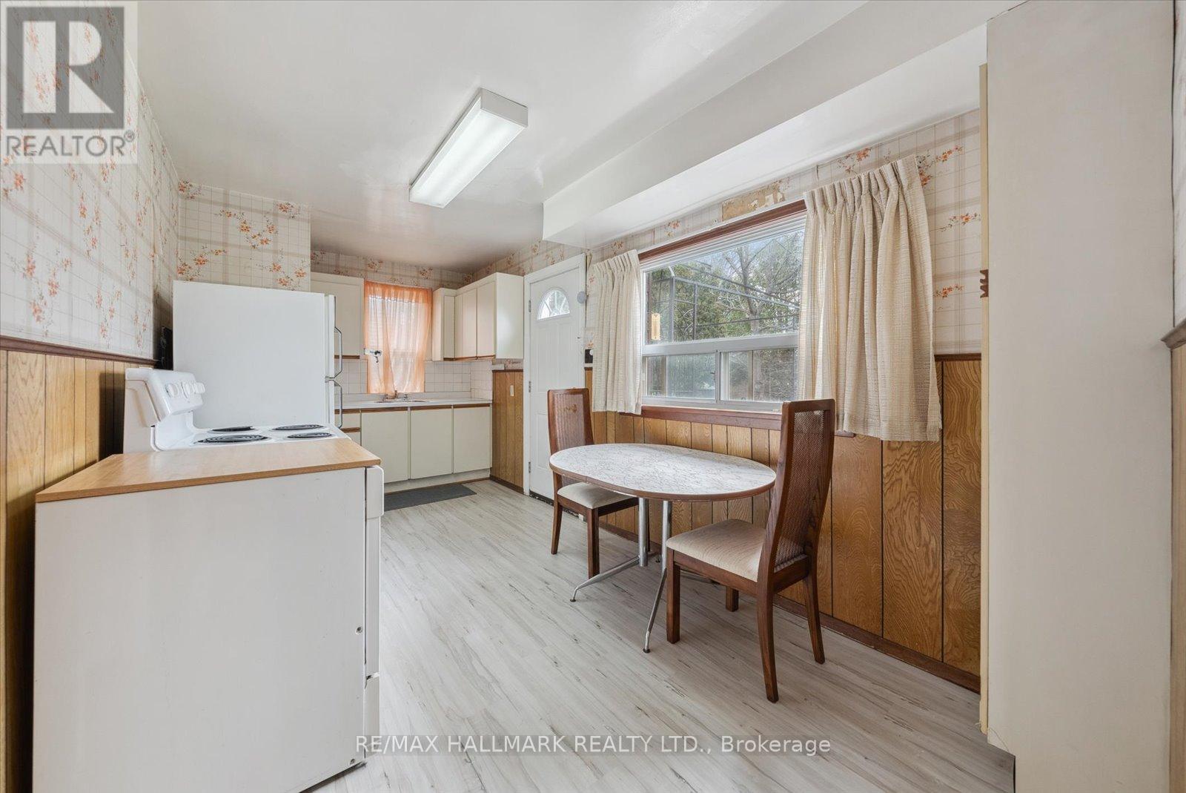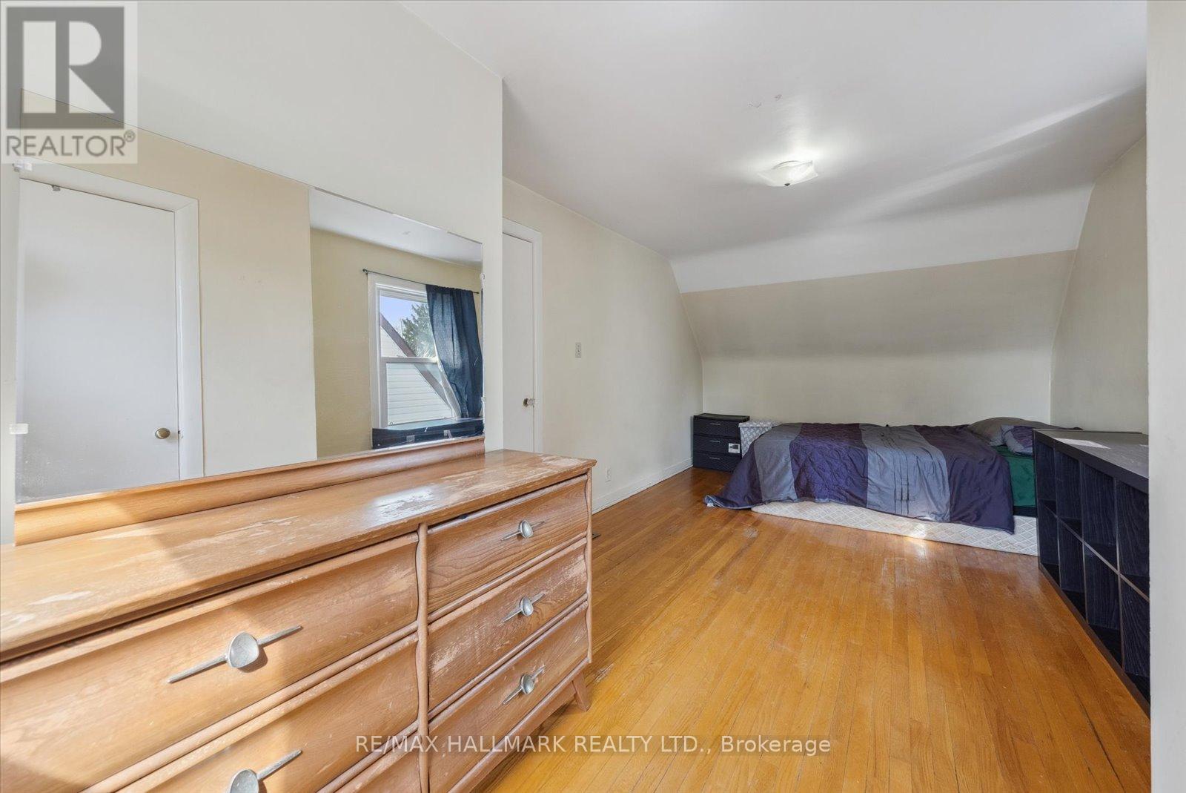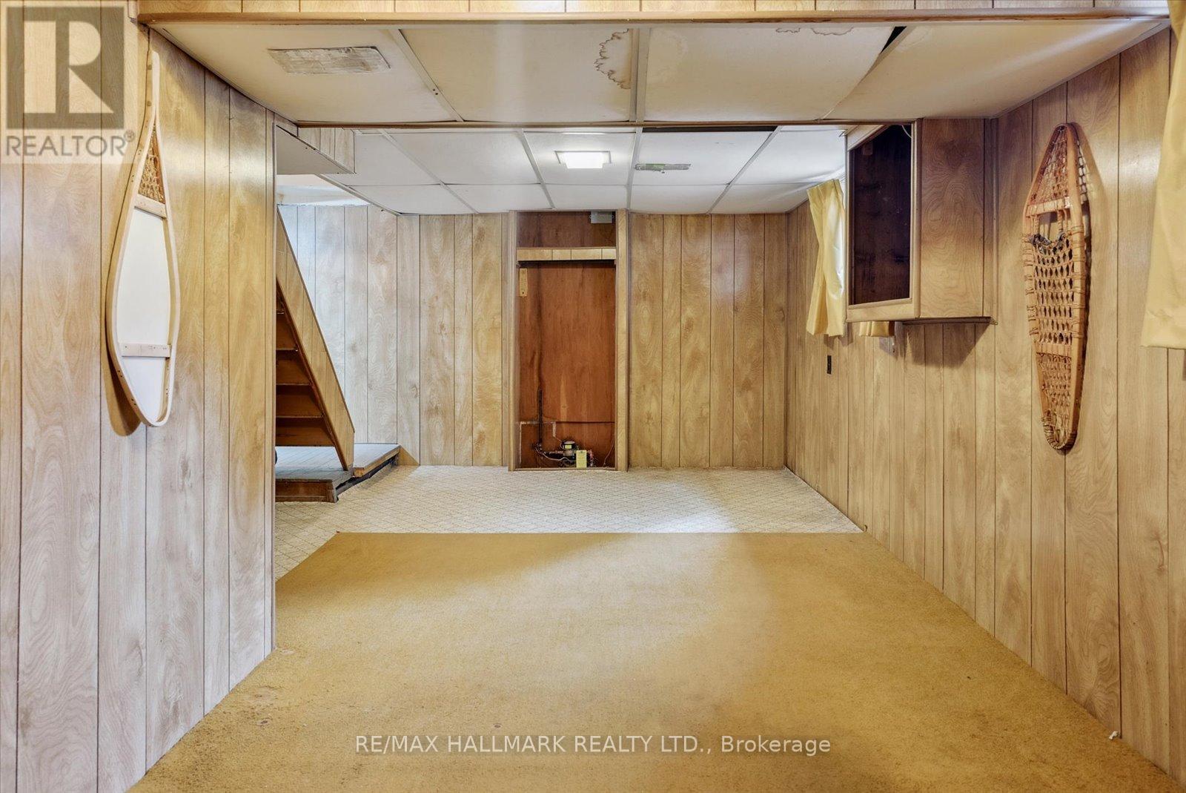7 Eastgate Crescent Toronto, Ontario M1L 1X1
$810,000
Welcome to this oversized 1.5-storey home on a premium lot in the desirable Clairlea neighborhood. This classic, spacious model features 4 bedrooms, including a main-floor bedroom with a private 3-piece ensuite. The open-concept living and dining area creates a bright and airy space, while the eat-in kitchen offers a walkout to a rear deck with a sunny southern exposure. The partly finished basement includes a large rec room, laundry and furnace area, plus a workshop offering endless possibilities. Enjoy a fantastic location with two bus routes just a short walk away, as well as proximity to schools, shopping, and easy access to downtown. (id:61852)
Property Details
| MLS® Number | E12110001 |
| Property Type | Single Family |
| Neigbourhood | Scarborough |
| Community Name | Clairlea-Birchmount |
| Features | Sump Pump |
| ParkingSpaceTotal | 2 |
Building
| BathroomTotal | 3 |
| BedroomsAboveGround | 4 |
| BedroomsTotal | 4 |
| Appliances | Dishwasher, Dryer, Water Heater, Stove, Washer, Window Coverings, Refrigerator |
| BasementDevelopment | Partially Finished |
| BasementType | N/a (partially Finished) |
| ConstructionStyleAttachment | Detached |
| CoolingType | Central Air Conditioning |
| ExteriorFinish | Brick, Aluminum Siding |
| FlooringType | Carpeted, Hardwood |
| FoundationType | Block |
| HalfBathTotal | 1 |
| HeatingFuel | Natural Gas |
| HeatingType | Forced Air |
| StoriesTotal | 2 |
| SizeInterior | 1100 - 1500 Sqft |
| Type | House |
| UtilityWater | Municipal Water |
Parking
| No Garage |
Land
| Acreage | No |
| Sewer | Sanitary Sewer |
| SizeDepth | 125 Ft |
| SizeFrontage | 44 Ft |
| SizeIrregular | 44 X 125 Ft |
| SizeTotalText | 44 X 125 Ft |
| ZoningDescription | Residential |
Rooms
| Level | Type | Length | Width | Dimensions |
|---|---|---|---|---|
| Lower Level | Recreational, Games Room | 8.1 m | 6.13 m | 8.1 m x 6.13 m |
| Lower Level | Workshop | 2.53 m | 4.48 m | 2.53 m x 4.48 m |
| Main Level | Living Room | 6.46 m | 3.32 m | 6.46 m x 3.32 m |
| Main Level | Dining Room | 6.46 m | 3.32 m | 6.46 m x 3.32 m |
| Main Level | Kitchen | 2.47 m | 4.91 m | 2.47 m x 4.91 m |
| Main Level | Bedroom 4 | 2.96 m | 2.74 m | 2.96 m x 2.74 m |
| Upper Level | Primary Bedroom | 3.05 m | 5.58 m | 3.05 m x 5.58 m |
| Upper Level | Bedroom 2 | 2.47 m | 3.38 m | 2.47 m x 3.38 m |
| Upper Level | Bedroom 3 | 2.47 m | 3.69 m | 2.47 m x 3.69 m |
Interested?
Contact us for more information
Tony Mauro
Salesperson
2277 Queen Street East
Toronto, Ontario M4E 1G5
Jennifer Pontsa-Mauro
Salesperson
2277 Queen Street East
Toronto, Ontario M4E 1G5



















































