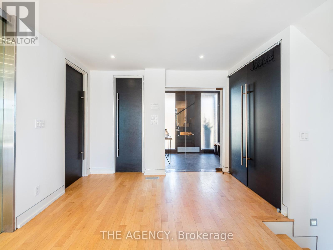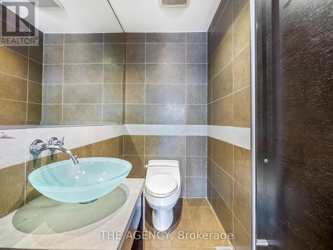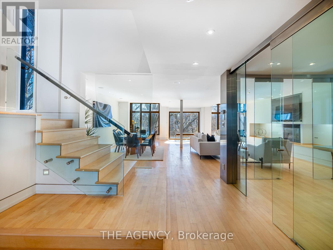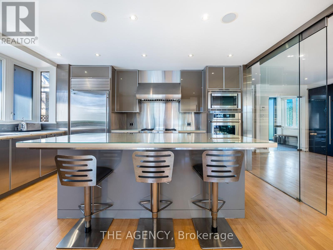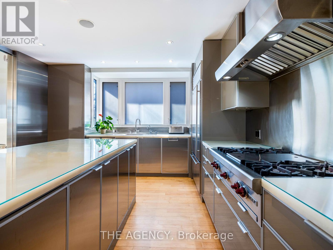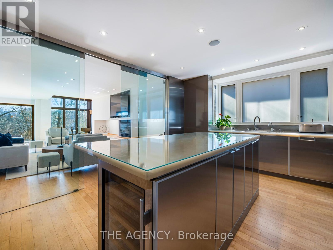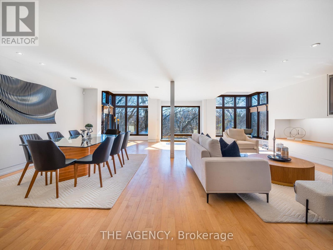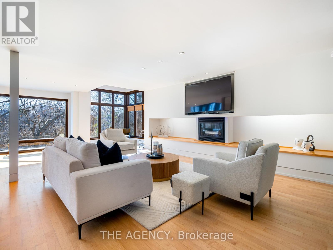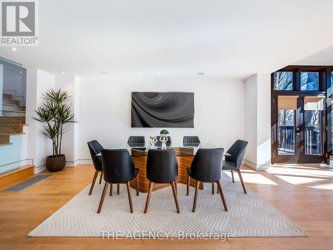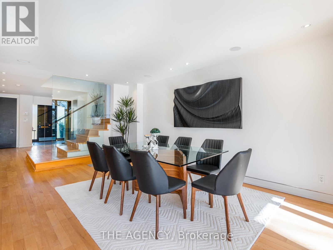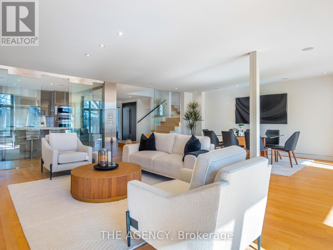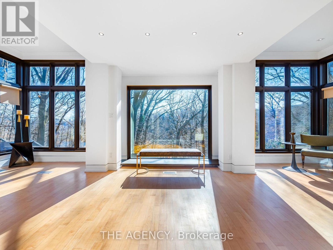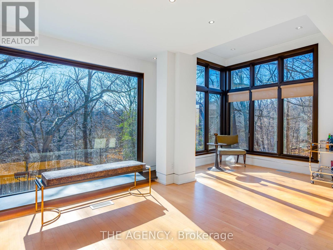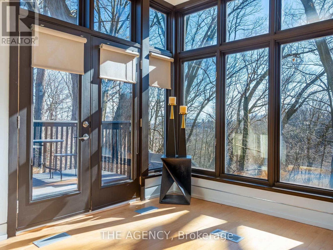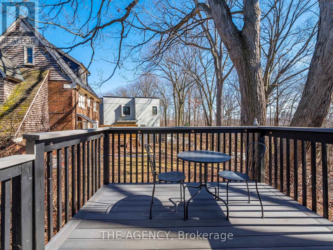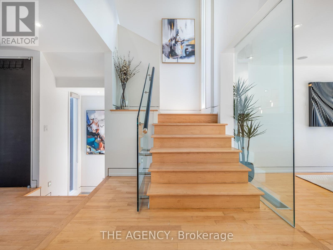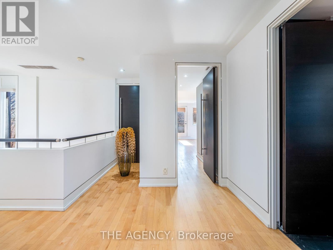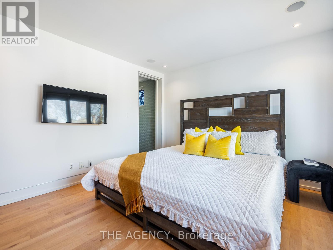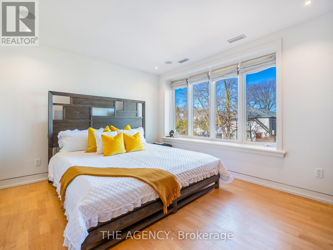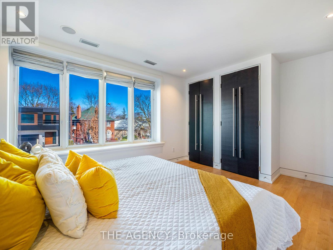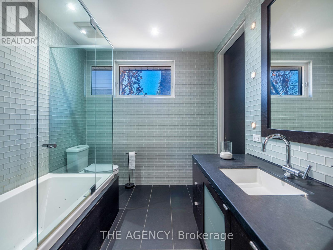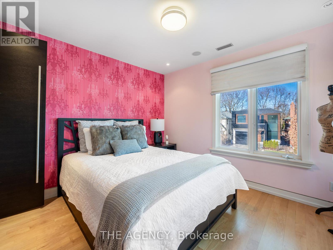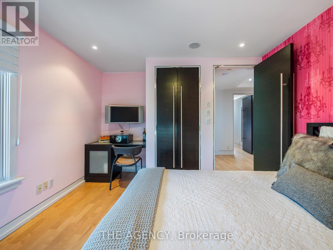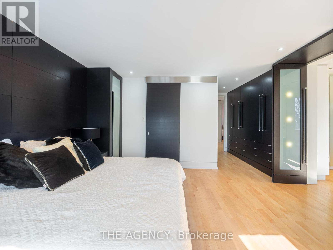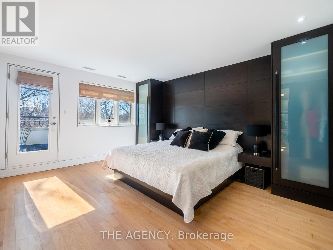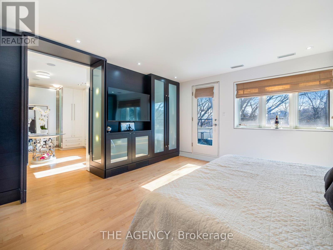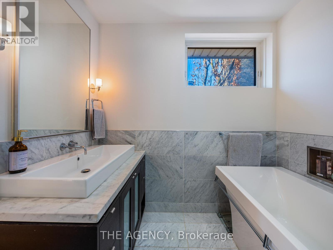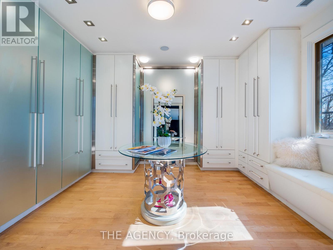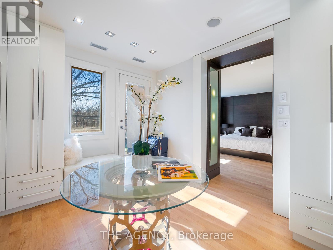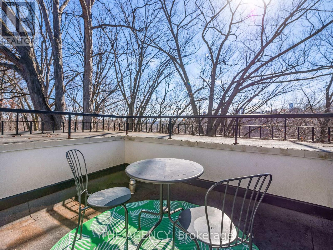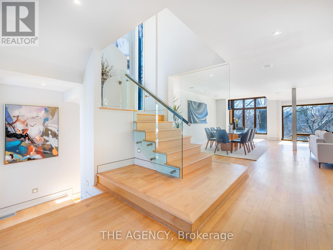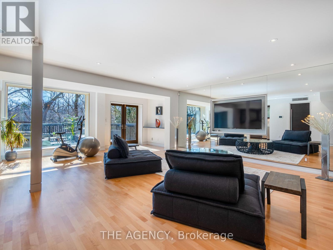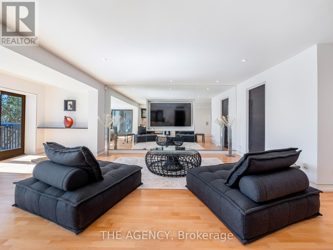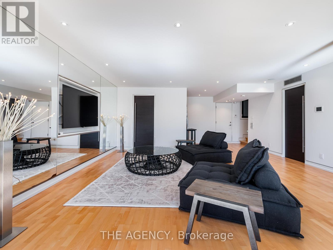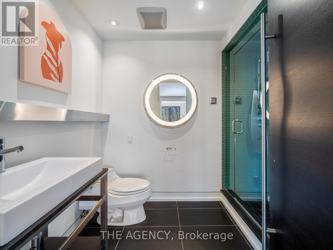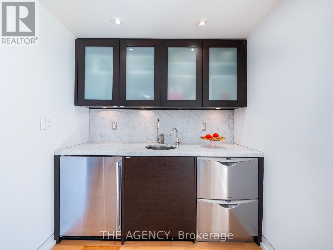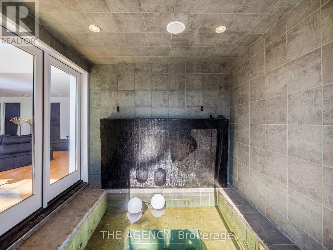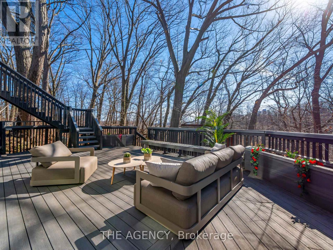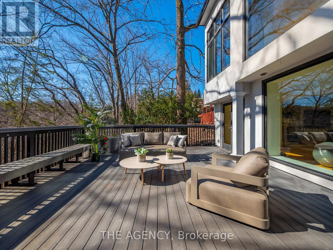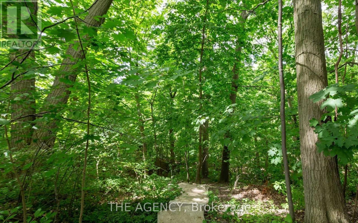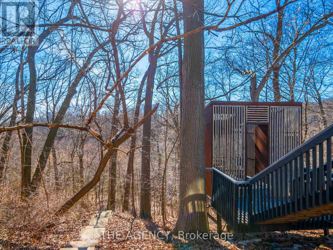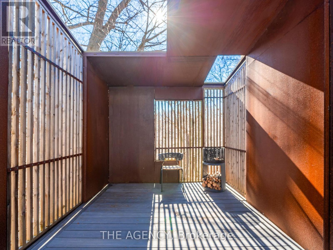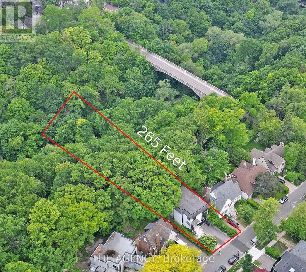7 Douglas Crescent Toronto, Ontario M4W 2E6
$4,488,000
Discover an exceptional opportunity on a remarkable 265-foot-deep lot, tucked away in the prestigious Governors Bridge pocket of Leaside/Rosedale. Backing onto a serene ravine, this home is a front-row seat to the beauty of all four seasons, with expansive floor-to-ceiling windows framing nature on every level. Designed with modern sophistication, it offers the perfect harmony of luxury and natural tranquility. Spanning over 4,000 square feet of refined living space, this residence is an urban sanctuary. The chefs kitchen, anchored by a striking onyx island, is both functional and showstopping. Maple hardwood floors run throughout, while heated bathroom floors and front steps elevate comfort year-round. The primary suite is a true private escape, featuring a spa-like ensuite, and the walkout lower level connects effortlessly to the ravine, creating a seamless indoor-outdoor experience. Steps from scenic trails at the Brickworks and Chorley Park, the location encourages an active, nature-connected lifestyle. And for the ultimate in relaxation and entertaining? The indoor/outdoor hot tub brings it all together. This architectural gem is truly one-of-a-kind. (Currently home is rented for $12,500 a month) (id:61852)
Property Details
| MLS® Number | C12124952 |
| Property Type | Single Family |
| Neigbourhood | East York |
| Community Name | Leaside |
| AmenitiesNearBy | Park, Public Transit, Schools |
| Features | Ravine, Conservation/green Belt |
| ParkingSpaceTotal | 6 |
| ViewType | View, City View |
Building
| BathroomTotal | 4 |
| BedroomsAboveGround | 4 |
| BedroomsTotal | 4 |
| Appliances | All, Dishwasher, Dryer, Freezer, Microwave, Range, Washer, Refrigerator |
| BasementDevelopment | Finished |
| BasementFeatures | Walk Out |
| BasementType | Full (finished) |
| ConstructionStyleAttachment | Detached |
| CoolingType | Central Air Conditioning |
| ExteriorFinish | Stucco |
| FireplacePresent | Yes |
| FlooringType | Hardwood, Laminate |
| FoundationType | Unknown |
| HalfBathTotal | 1 |
| HeatingFuel | Natural Gas |
| HeatingType | Forced Air |
| StoriesTotal | 2 |
| SizeInterior | 3500 - 5000 Sqft |
| Type | House |
| UtilityWater | Municipal Water |
Parking
| Attached Garage | |
| Garage |
Land
| Acreage | No |
| LandAmenities | Park, Public Transit, Schools |
| Sewer | Sanitary Sewer |
| SizeDepth | 265 Ft |
| SizeFrontage | 40 Ft |
| SizeIrregular | 40 X 265 Ft |
| SizeTotalText | 40 X 265 Ft |
Rooms
| Level | Type | Length | Width | Dimensions |
|---|---|---|---|---|
| Second Level | Primary Bedroom | 4.47 m | 4.34 m | 4.47 m x 4.34 m |
| Second Level | Bedroom 2 | 3.94 m | 3.35 m | 3.94 m x 3.35 m |
| Second Level | Bedroom 3 | 3.45 m | 3.35 m | 3.45 m x 3.35 m |
| Basement | Recreational, Games Room | 2.77 m | 2.31 m | 2.77 m x 2.31 m |
| Basement | Other | 2.77 m | 2.31 m | 2.77 m x 2.31 m |
| Main Level | Foyer | 2.54 m | 2.01 m | 2.54 m x 2.01 m |
| Main Level | Office | 4.14 m | 3.48 m | 4.14 m x 3.48 m |
| Main Level | Kitchen | 4.04 m | 3.71 m | 4.04 m x 3.71 m |
| Main Level | Living Room | 8.38 m | 8.28 m | 8.38 m x 8.28 m |
| Main Level | Dining Room | 8.38 m | 8.28 m | 8.38 m x 8.28 m |
https://www.realtor.ca/real-estate/28261245/7-douglas-crescent-toronto-leaside-leaside
Interested?
Contact us for more information
Merad Safaeian
Salesperson
378 Fairlawn Ave
Toronto, Ontario M5M 1T8
Al Mousavizadeh
Salesperson
378 Fairlawn Ave
Toronto, Ontario M5M 1T8


