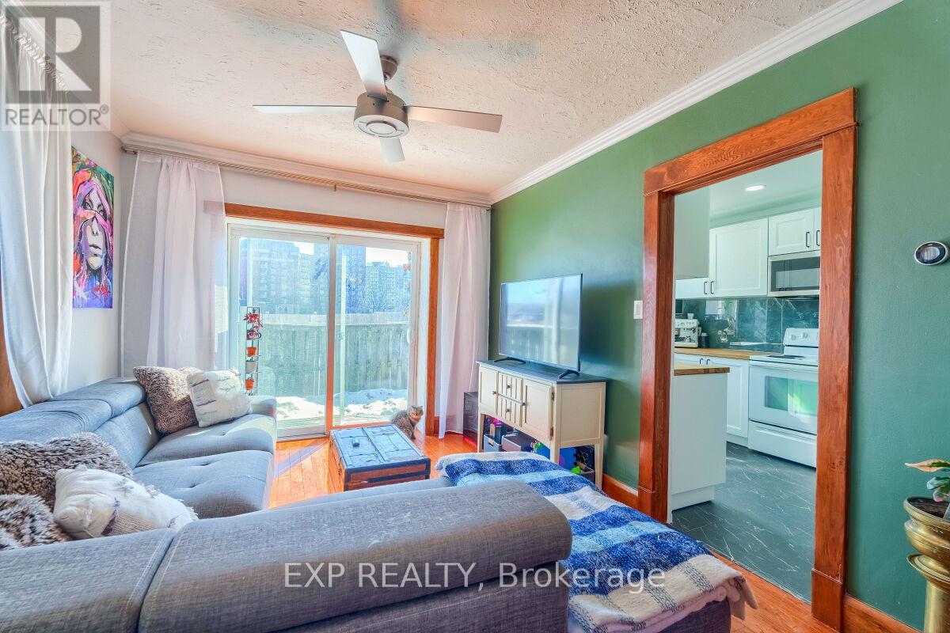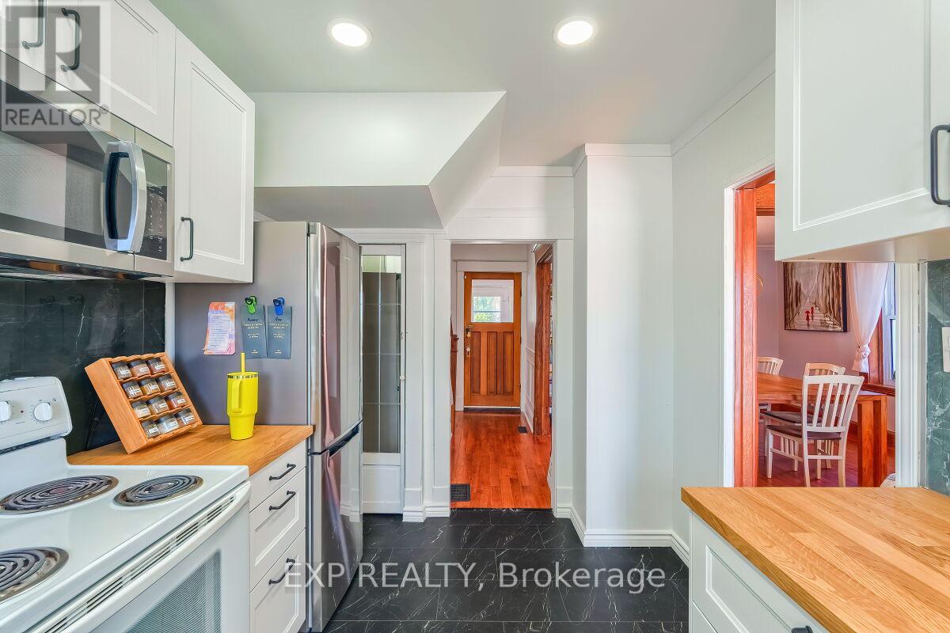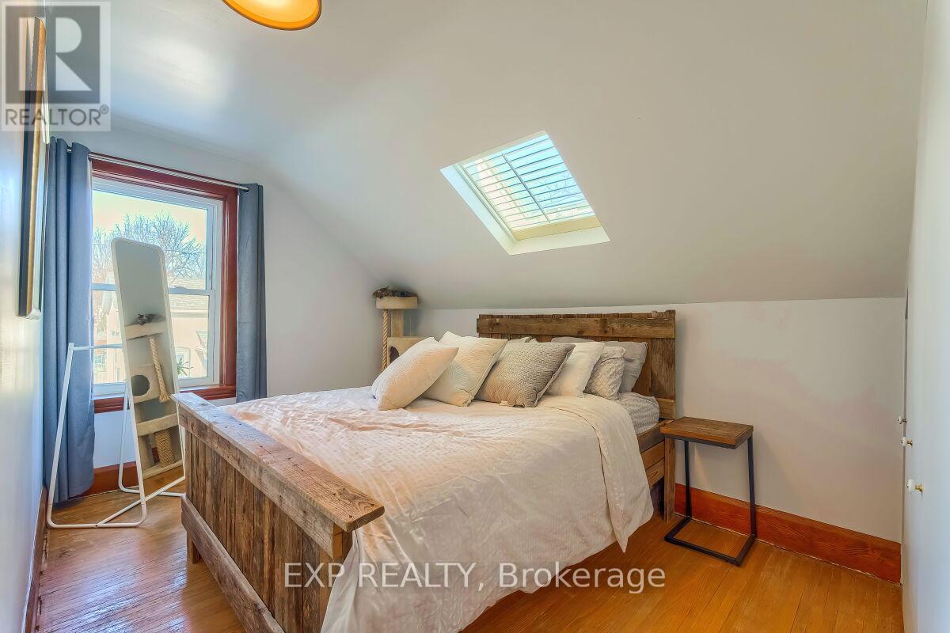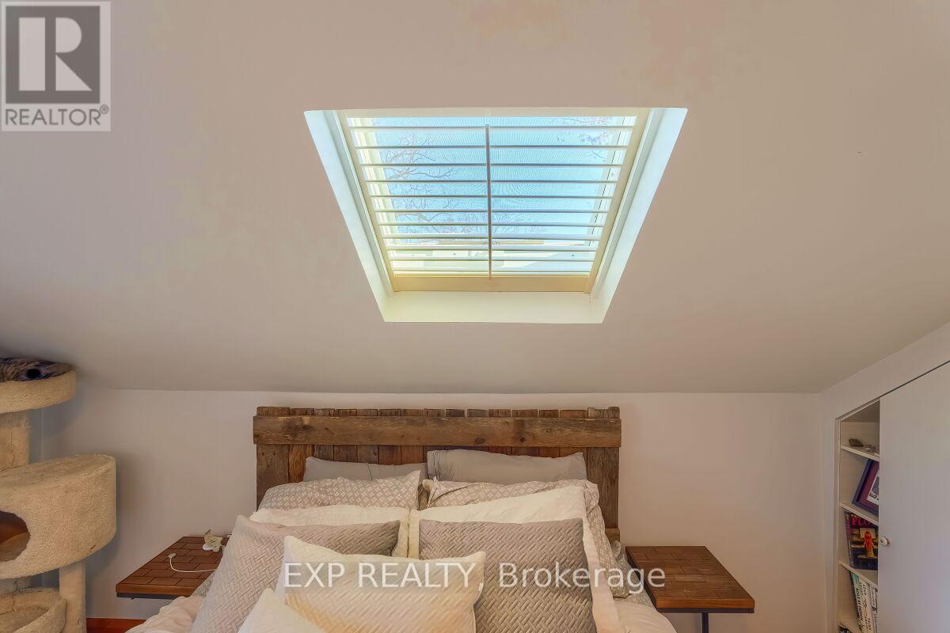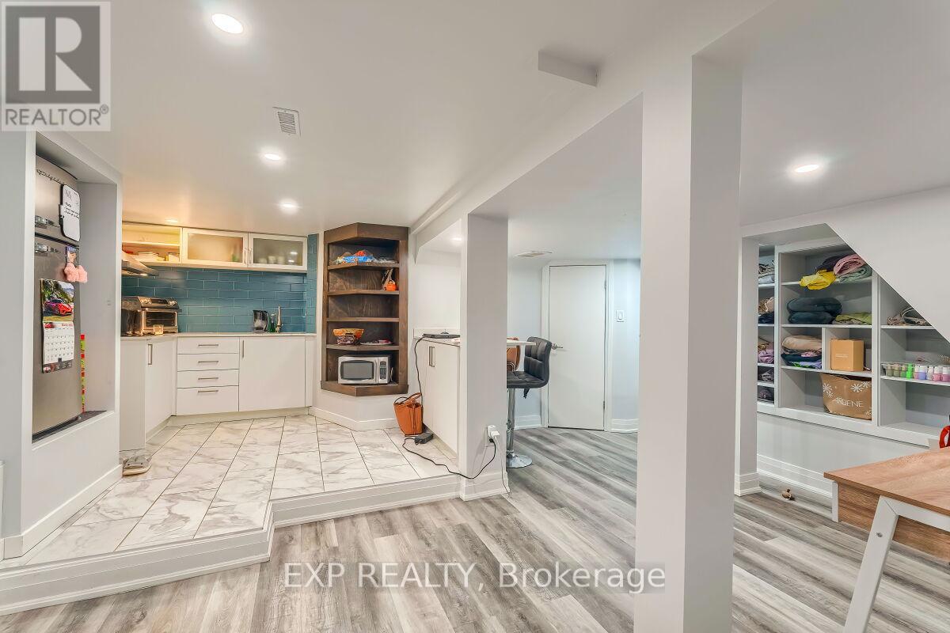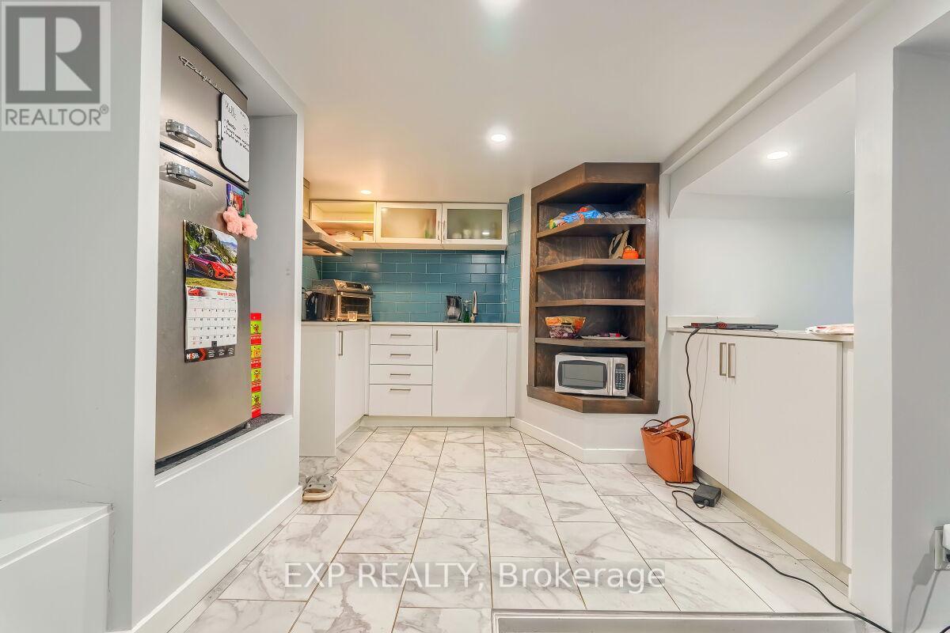4 Bedroom
2 Bathroom
1100 - 1500 sqft
Fireplace
Central Air Conditioning
Forced Air
$799,000
'Rare' Downtown Brampton Detached Home w/ Finished Basement & Seperate Entrance, Enclosed Front Porch, Formal Dining & Living Room, Brand New Renovated Kitchen, Hardwood Throughout, Brand New Renovated Main Bathroom w/ Skylight, Two Car Parking, Access To Public Transit, Hwys, Schools & Parks+++ (id:61852)
Property Details
|
MLS® Number
|
W12105359 |
|
Property Type
|
Single Family |
|
Community Name
|
Downtown Brampton |
|
AmenitiesNearBy
|
Hospital, Park, Public Transit, Schools |
|
CommunityFeatures
|
Community Centre |
|
ParkingSpaceTotal
|
2 |
Building
|
BathroomTotal
|
2 |
|
BedroomsAboveGround
|
3 |
|
BedroomsBelowGround
|
1 |
|
BedroomsTotal
|
4 |
|
Appliances
|
All, Window Coverings |
|
BasementFeatures
|
Apartment In Basement, Separate Entrance |
|
BasementType
|
N/a |
|
ConstructionStyleAttachment
|
Detached |
|
CoolingType
|
Central Air Conditioning |
|
ExteriorFinish
|
Brick |
|
FireplacePresent
|
Yes |
|
FlooringType
|
Wood, Hardwood |
|
FoundationType
|
Concrete |
|
HeatingFuel
|
Natural Gas |
|
HeatingType
|
Forced Air |
|
StoriesTotal
|
2 |
|
SizeInterior
|
1100 - 1500 Sqft |
|
Type
|
House |
|
UtilityWater
|
Municipal Water |
Parking
Land
|
Acreage
|
No |
|
LandAmenities
|
Hospital, Park, Public Transit, Schools |
|
Sewer
|
Sanitary Sewer |
|
SizeDepth
|
60 Ft |
|
SizeFrontage
|
40 Ft |
|
SizeIrregular
|
40 X 60 Ft |
|
SizeTotalText
|
40 X 60 Ft |
|
ZoningDescription
|
Residential & Commercial |
Rooms
| Level |
Type |
Length |
Width |
Dimensions |
|
Second Level |
Primary Bedroom |
4.25 m |
2.64 m |
4.25 m x 2.64 m |
|
Second Level |
Bedroom 2 |
2.9 m |
2.64 m |
2.9 m x 2.64 m |
|
Second Level |
Bedroom 3 |
3.2 m |
1.92 m |
3.2 m x 1.92 m |
|
Second Level |
Bathroom |
2.9 m |
1.8 m |
2.9 m x 1.8 m |
|
Basement |
Kitchen |
2.9 m |
2.9 m |
2.9 m x 2.9 m |
|
Basement |
Bathroom |
1.6 m |
1.2 m |
1.6 m x 1.2 m |
|
Basement |
Recreational, Games Room |
4.8 m |
3.3 m |
4.8 m x 3.3 m |
|
Main Level |
Sunroom |
5.3 m |
1.9 m |
5.3 m x 1.9 m |
|
Main Level |
Dining Room |
3.7 m |
3.55 m |
3.7 m x 3.55 m |
|
Main Level |
Living Room |
3.7 m |
3.2 m |
3.7 m x 3.2 m |
|
Main Level |
Kitchen |
4.25 m |
2.64 m |
4.25 m x 2.64 m |
https://www.realtor.ca/real-estate/28218307/7-david-street-brampton-downtown-brampton-downtown-brampton



