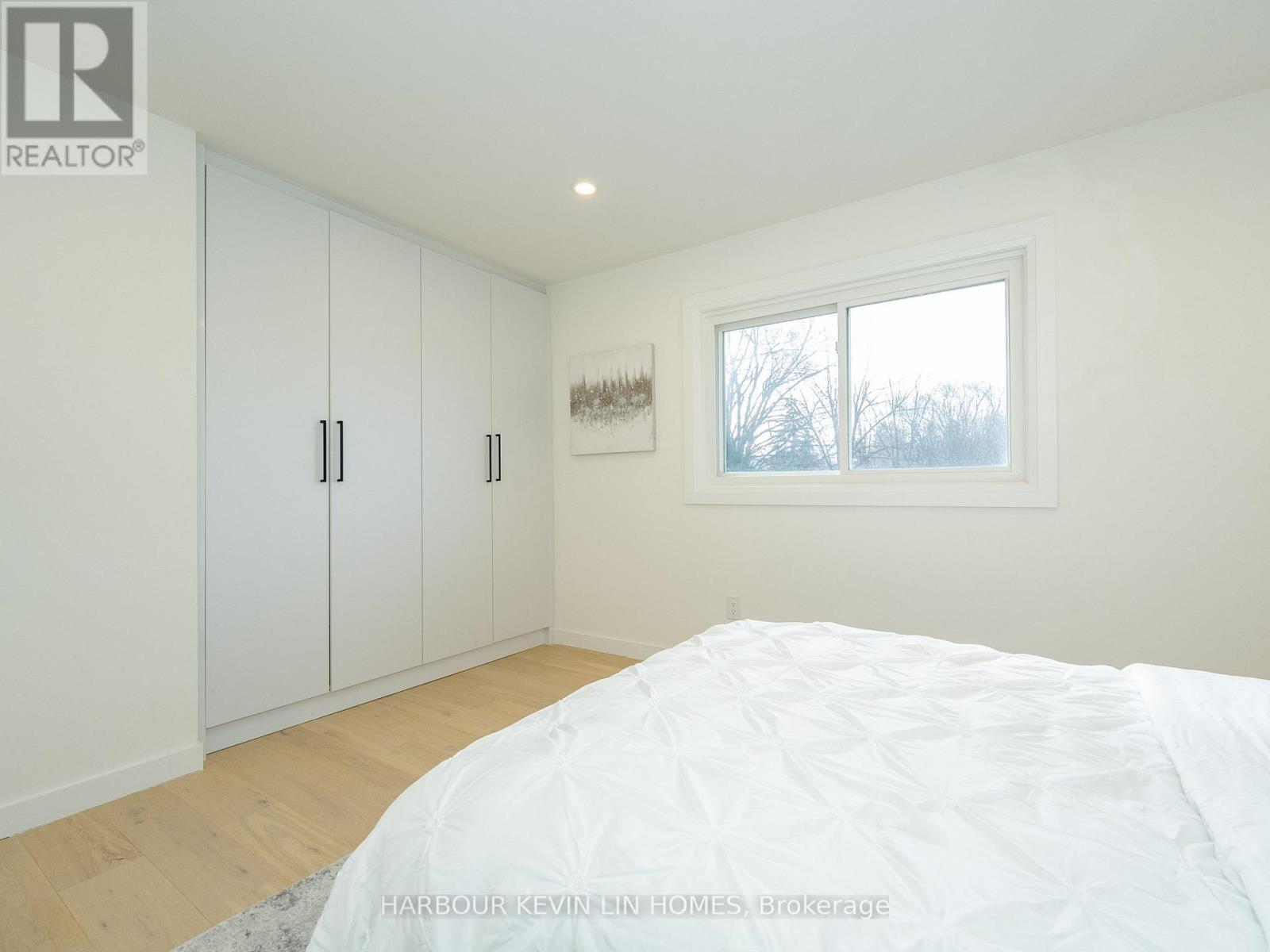7 Cossar Drive Aurora, Ontario L4G 3N6
$1,288,000
Welcome to Exceptional Residence in The Highly Sought-After Aurora Highlands. Over $200,000 Of Top Of the Line Renovation With No Expense Spared. This Stunning Home Offers Over 2,000 Square Feet Of Bright, Open-Concept Living Space, Thoughtfully Designed For Modern Living And Comfort. Featuring 3 Generously Sized Bedrooms with Custom Built-In Closets And 3 Elegant Bathrooms (Basement Bathroom Completed in 2024). Extensive Pot Lights, Hardwood Floor Thru-Out Main Floor and Second Floor. The Modern Kitchen, Complete With Top-Of-The-Line BOSCH Appliances And Quartz Countertops, Wine Cellar, Is A Chefs Dream, While The Cozy Living Room With Oversized Windows, Fireplace, Provides Flexible Space To Suit Your Needs. Step Outside To Enjoy A Fully Fenced (2022) Private Backyard and Large Deck (2022) Creates An Inviting Outdoor Retreat, Ideal For Relaxation And Entertaining. Convenience Is At Your Fingertips With A Private Driveway Widening (2024), Accommodating Three Cars, Along With A Built-In Garage. The Beautifully Finished Basement Providing Additional Space For Guests Or Family Gathering, Featuring Recreation Room/Movie Room, Newly Completed 3 Piece Washroom, Fireplace, Custom Built-In Cabinetry And Island. Located On A Quiet, Low-Traffic Street. 200 Amp Service. Close To Go Station, Top Ranking Schools, Surrounded By Nature & Beautiful Trails, Steps To Yonge St & Shops. (id:61852)
Property Details
| MLS® Number | N12075872 |
| Property Type | Single Family |
| Community Name | Aurora Highlands |
| AmenitiesNearBy | Park, Public Transit, Schools |
| Features | Carpet Free |
| ParkingSpaceTotal | 3 |
Building
| BathroomTotal | 3 |
| BedroomsAboveGround | 3 |
| BedroomsTotal | 3 |
| Amenities | Fireplace(s) |
| Appliances | Oven - Built-in, Garage Door Opener Remote(s), Dryer, Oven, Stove, Water Heater, Washer, Window Coverings, Refrigerator |
| BasementDevelopment | Finished |
| BasementType | N/a (finished) |
| ConstructionStyleAttachment | Detached |
| CoolingType | Central Air Conditioning |
| ExteriorFinish | Stucco |
| FireplacePresent | Yes |
| FireplaceTotal | 2 |
| FlooringType | Hardwood, Laminate |
| FoundationType | Concrete |
| HalfBathTotal | 1 |
| HeatingFuel | Natural Gas |
| HeatingType | Forced Air |
| StoriesTotal | 2 |
| SizeInterior | 1100 - 1500 Sqft |
| Type | House |
| UtilityWater | Municipal Water |
Parking
| Attached Garage | |
| Garage |
Land
| Acreage | No |
| FenceType | Fenced Yard |
| LandAmenities | Park, Public Transit, Schools |
| Sewer | Sanitary Sewer |
| SizeDepth | 97 Ft ,7 In |
| SizeFrontage | 58 Ft |
| SizeIrregular | 58 X 97.6 Ft |
| SizeTotalText | 58 X 97.6 Ft |
Rooms
| Level | Type | Length | Width | Dimensions |
|---|---|---|---|---|
| Second Level | Primary Bedroom | 7.39 m | 4.04 m | 7.39 m x 4.04 m |
| Second Level | Bedroom 2 | 3.68 m | 3.18 m | 3.68 m x 3.18 m |
| Second Level | Bedroom 3 | 4.04 m | 4.04 m | 4.04 m x 4.04 m |
| Basement | Recreational, Games Room | 8.15 m | 5.31 m | 8.15 m x 5.31 m |
| Main Level | Living Room | 7.67 m | 3.96 m | 7.67 m x 3.96 m |
| Main Level | Dining Room | 3.68 m | 3.07 m | 3.68 m x 3.07 m |
| Main Level | Kitchen | 4.57 m | 2.57 m | 4.57 m x 2.57 m |
https://www.realtor.ca/real-estate/28151973/7-cossar-drive-aurora-aurora-highlands-aurora-highlands
Interested?
Contact us for more information
Kevin Lin
Broker of Record
30 Fulton Way #8-100a
Richmond Hill, Ontario L4B 1E6
Marisa Lin
Broker
30 Fulton Way #8-100a
Richmond Hill, Ontario L4B 1E6











































