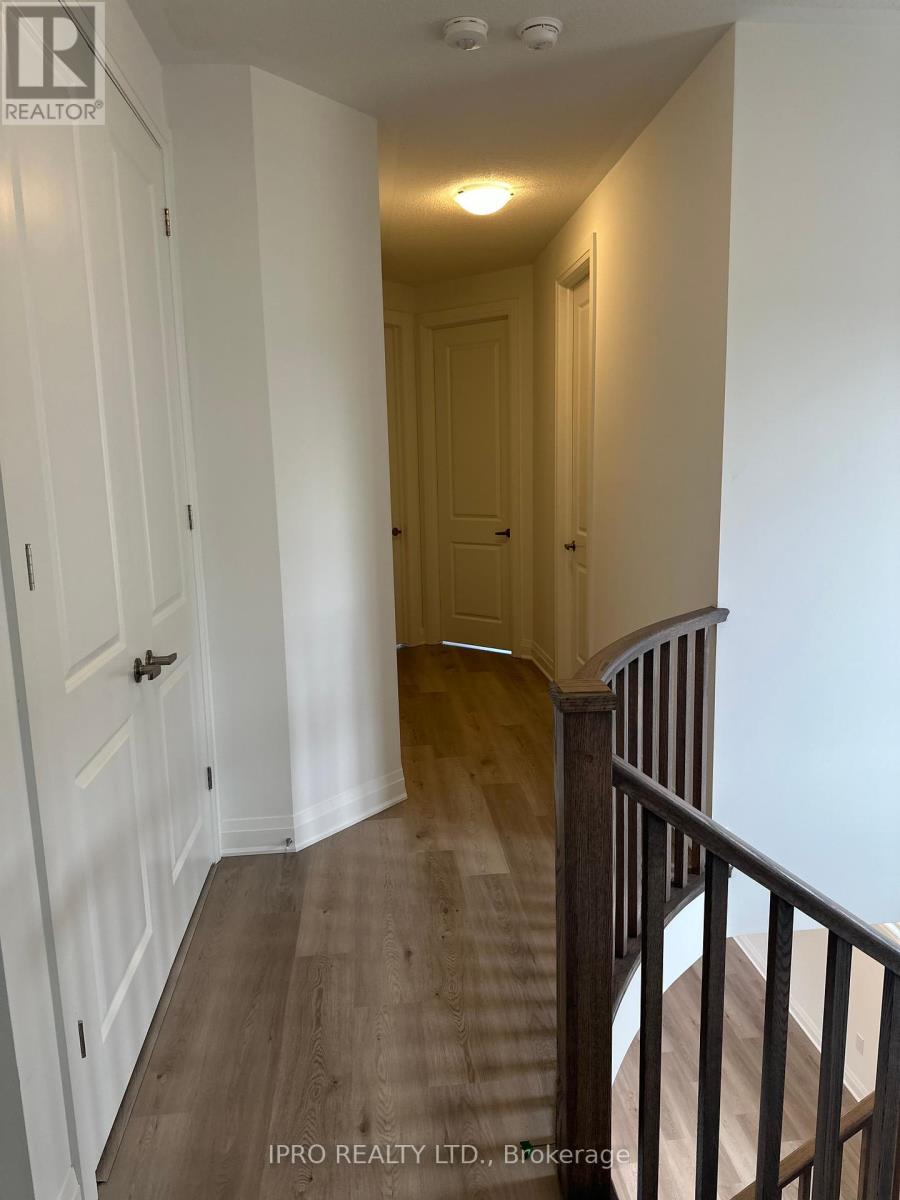7 Copley Court Milton, Ontario L9T 7V8
$3,500 Monthly
Premium End Unit Lot - 4 Bedroom Townhome, 1938 Sq.Ft., Milton, Welcome to the Mint End, a Highly Sought-After Brand New, Never Lived In 2 Storey Corner Townhome featuring Top Tier Upgrades in Prime Milton Community, with an Elegant Brick and Stone Exterior. This Freehold Townhome offers 1938 Sq.Ft of thoughtfully designed living space. Modern & Elegant Interior - 9ft Ceilings on Both Floors for an Open, Airy Feel. Spacious Open Concept Layout - Gourmet Kitchen with Quartz Countertop and Modern Finishes, Cozy Family Room with Fireplace - Perfect for Relaxing or Entertaining, Triple Glazed Windows and High Efficiency features for Year Round Comfort, Luxurious Primary Suite with Walk-In Closet and a Spa Like Ensuite featuring a Framless Glass Shower. Prime Location and Unmatched Convenience - Walking Distance to Top Rated Schools - Craig Kielburger Secondary School, Saint Kateri Catholic Secondary School , Saint Anne Catholic Elementary School.. 10 Minute Drive to: Toronto Premium Outlets, Mississauga, Oakville, Burlington . (id:61852)
Property Details
| MLS® Number | W12155388 |
| Property Type | Single Family |
| Community Name | 1025 - BW Bowes |
| AmenitiesNearBy | Hospital, Park, Place Of Worship, Public Transit |
| Features | In Suite Laundry |
| ParkingSpaceTotal | 2 |
| ViewType | View |
Building
| BathroomTotal | 3 |
| BedroomsAboveGround | 4 |
| BedroomsTotal | 4 |
| Appliances | Water Heater, Dishwasher, Microwave, Stove, Refrigerator |
| BasementDevelopment | Unfinished |
| BasementType | N/a (unfinished) |
| ConstructionStyleAttachment | Attached |
| CoolingType | Central Air Conditioning, Air Exchanger |
| ExteriorFinish | Concrete Block |
| FireProtection | Smoke Detectors |
| FireplacePresent | Yes |
| FlooringType | Laminate, Ceramic |
| FoundationType | Poured Concrete |
| HalfBathTotal | 1 |
| HeatingFuel | Natural Gas |
| HeatingType | Forced Air |
| StoriesTotal | 2 |
| SizeInterior | 1500 - 2000 Sqft |
| Type | Row / Townhouse |
| UtilityWater | Municipal Water |
Parking
| Attached Garage | |
| Garage |
Land
| Acreage | No |
| LandAmenities | Hospital, Park, Place Of Worship, Public Transit |
| Sewer | Sanitary Sewer |
Rooms
| Level | Type | Length | Width | Dimensions |
|---|---|---|---|---|
| Second Level | Primary Bedroom | 4.6 m | 4.57 m | 4.6 m x 4.57 m |
| Second Level | Bedroom 2 | 3.96 m | 3.53 m | 3.96 m x 3.53 m |
| Second Level | Bedroom 3 | 3.71 m | 3.16 m | 3.71 m x 3.16 m |
| Second Level | Bedroom 4 | 3.72 m | 3.16 m | 3.72 m x 3.16 m |
| Main Level | Great Room | 4.26 m | 3.59 m | 4.26 m x 3.59 m |
| Main Level | Dining Room | 4.26 m | 3.56 m | 4.26 m x 3.56 m |
| Main Level | Kitchen | 4.75 m | 3.32 m | 4.75 m x 3.32 m |
| Main Level | Eating Area | 4.75 m | 3.32 m | 4.75 m x 3.32 m |
https://www.realtor.ca/real-estate/28327700/7-copley-court-milton-bw-bowes-1025-bw-bowes
Interested?
Contact us for more information
Chander S Hariramani
Salesperson
55 Ontario St Unit A5a Ste B
Milton, Ontario L9T 2M3


























