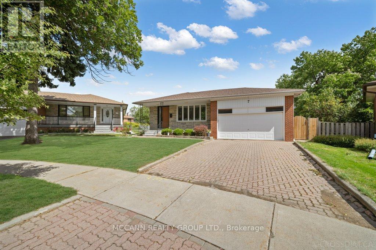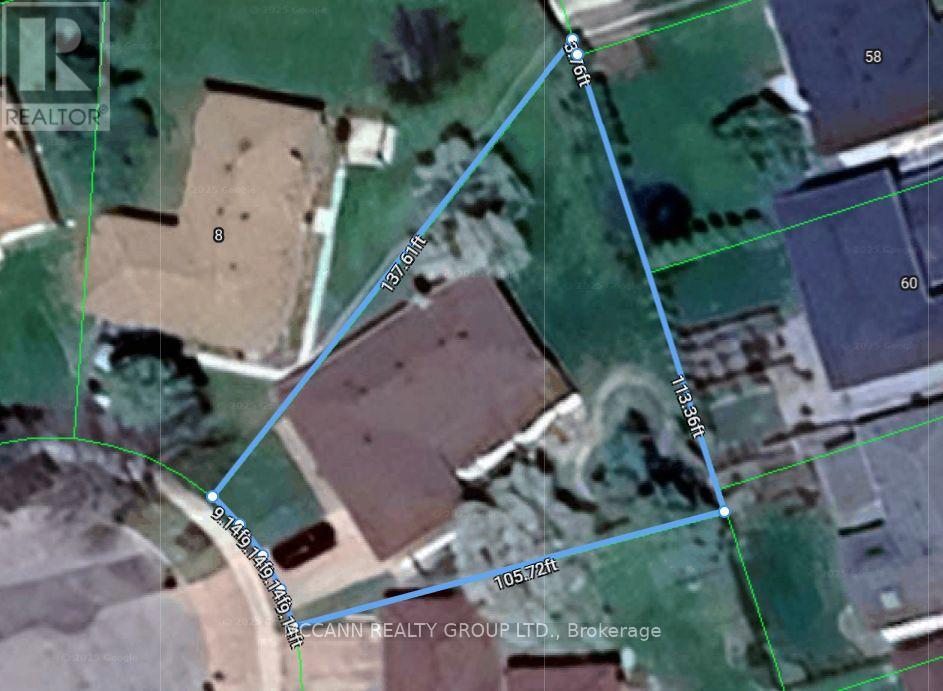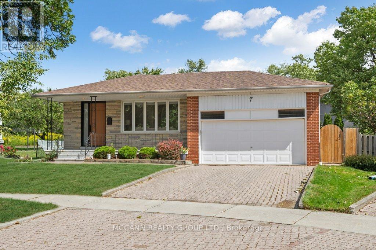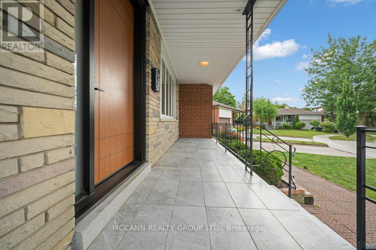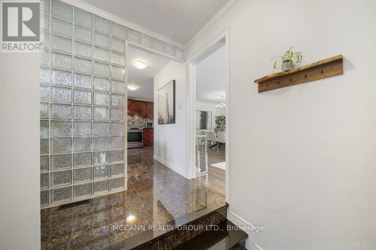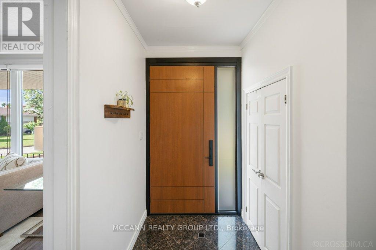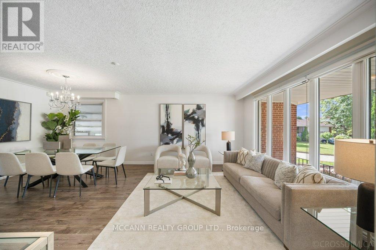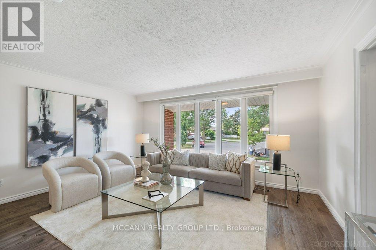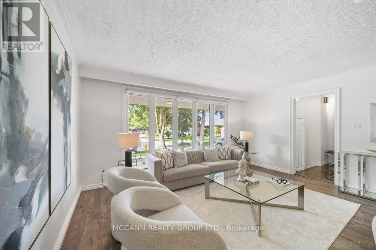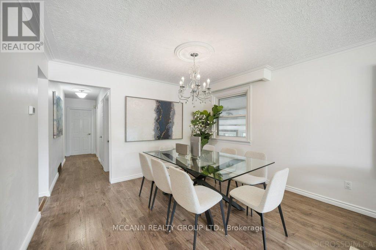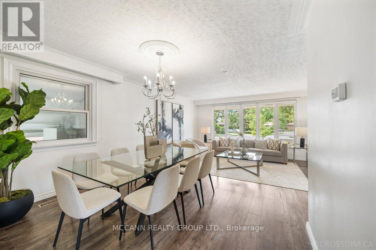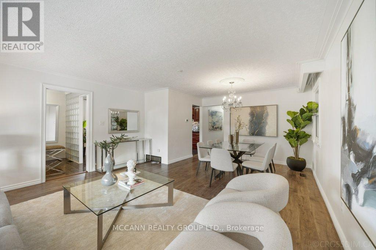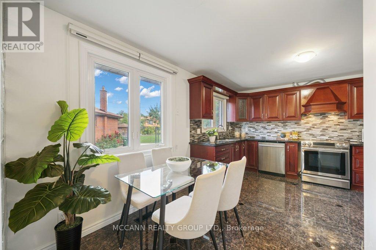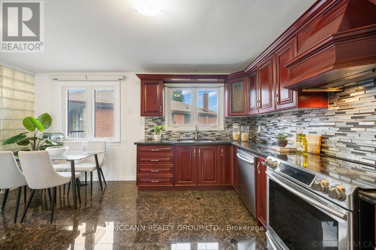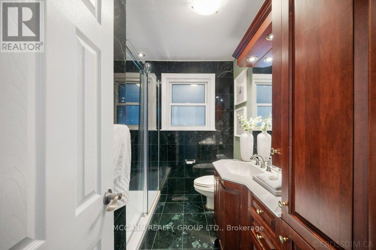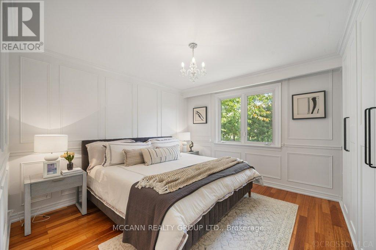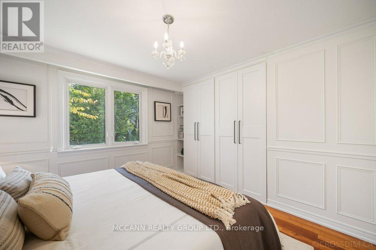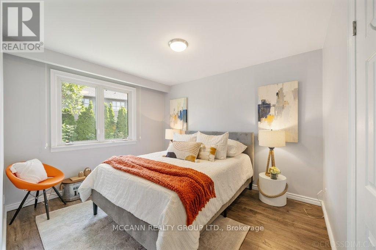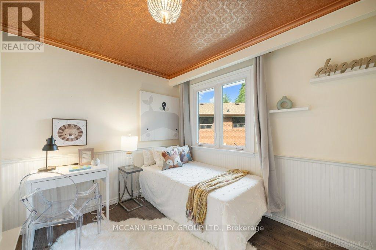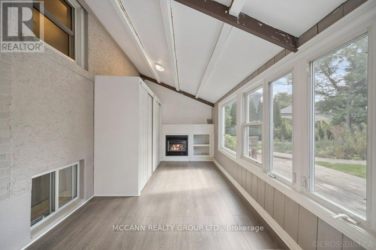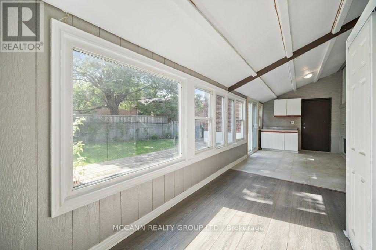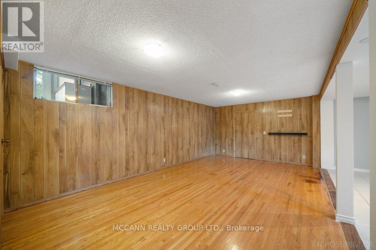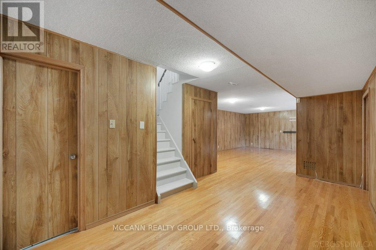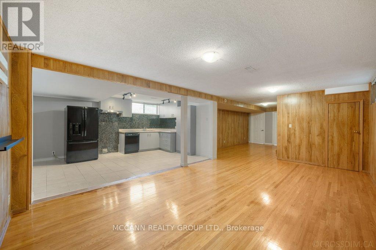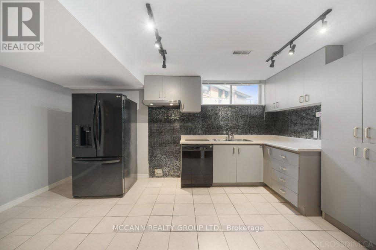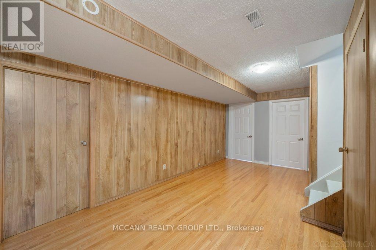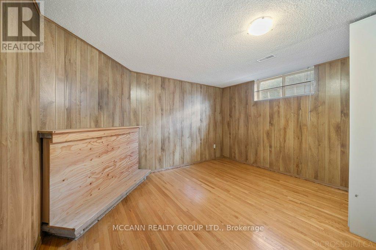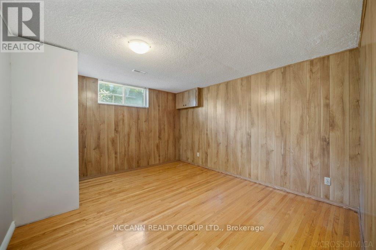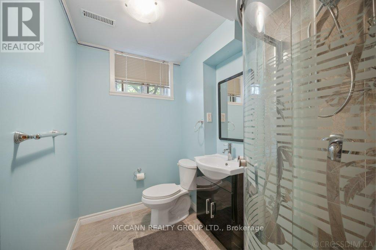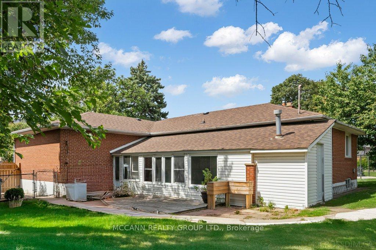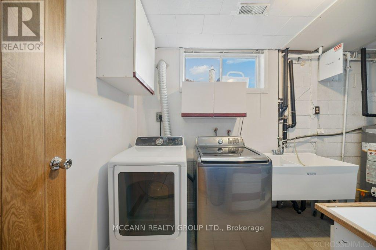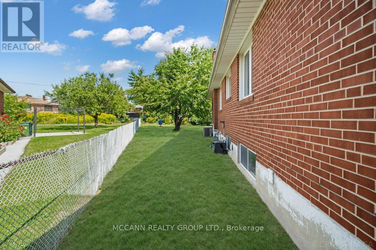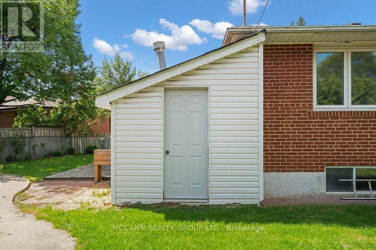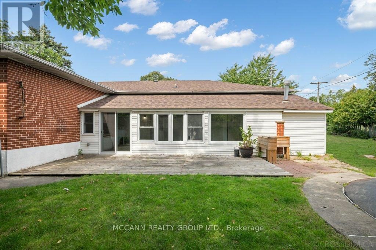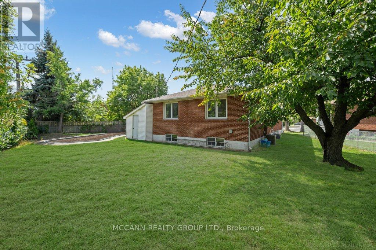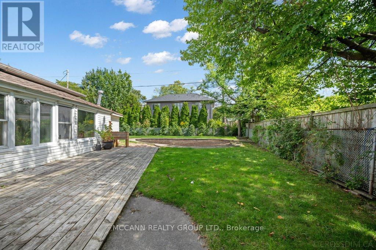7 Carswell Place Toronto, Ontario M9R 3K6
$1,265,000
Welcome to this solid, well-maintained bungalow nestled on a quiet, family-friendly cul-de-sac in desirable Richview Park. Situated on an expansive pie-shaped lot, this home offers incredible space both inside and out. It is perfect for growing families or multi-generational living. Step onto the inviting front porch, ideal for relaxing or hosting family and friends. Inside, you'll find a bright and spacious main floor with a thoughtful layout that exudes pride of ownership. The open-concept living and dining areas are flooded with natural light, creating a warm and welcoming atmosphere. The main level features a generous foyer, an updated eat-in kitchen with stainless steel appliances, and three well-proportioned bedrooms. The primary bedroom boasts beautiful hardwood flooring, wall paneling, and extensive built-in closets. A sun-filled rear sunroom offers extra space for entertaining or relaxing, with direct access to a large interlock patio and a beautifully landscaped backyard ideal for summer gatherings. Downstairs, the fully finished lower level offers in-law suite potential with an open-concept living space, full kitchen, two additional bedrooms (each with double closets), a full bathroom, and a cold storage room. Hardwood floors run throughout the lower level, enhancing both comfort and appeal. Additional highlights include a double-car garage with built-in storage, laminate flooring throughout the main level, and two full bathrooms. Conveniently located close to schools, parks, shopping, public transit, highways, and all the amenities that make Richview Park one of the city's most coveted communities. (id:61852)
Open House
This property has open houses!
2:00 pm
Ends at:4:00 pm
Property Details
| MLS® Number | W12392495 |
| Property Type | Single Family |
| Neigbourhood | Willowridge-Martingrove-Richview |
| Community Name | Willowridge-Martingrove-Richview |
| Features | Cul-de-sac, Carpet Free |
| ParkingSpaceTotal | 4 |
Building
| BathroomTotal | 2 |
| BedroomsAboveGround | 3 |
| BedroomsBelowGround | 2 |
| BedroomsTotal | 5 |
| Appliances | Garage Door Opener Remote(s), Water Heater, Dishwasher, Dryer, Garage Door Opener, Hood Fan, Microwave, Range, Washer, Window Coverings, Refrigerator |
| ArchitecturalStyle | Raised Bungalow |
| BasementDevelopment | Finished |
| BasementType | N/a (finished) |
| ConstructionStyleAttachment | Detached |
| CoolingType | Central Air Conditioning |
| ExteriorFinish | Brick |
| FireplacePresent | Yes |
| FireplaceTotal | 1 |
| FlooringType | Tile, Hardwood, Laminate |
| FoundationType | Concrete |
| HeatingFuel | Natural Gas |
| HeatingType | Forced Air |
| StoriesTotal | 1 |
| SizeInterior | 1500 - 2000 Sqft |
| Type | House |
| UtilityWater | Municipal Water |
Parking
| Attached Garage | |
| Garage |
Land
| Acreage | No |
| Sewer | Sanitary Sewer |
| SizeDepth | 105 Ft ,6 In |
| SizeFrontage | 36 Ft |
| SizeIrregular | 36 X 105.5 Ft ; 36 X 105.72 X 113.36 X 137.61 |
| SizeTotalText | 36 X 105.5 Ft ; 36 X 105.72 X 113.36 X 137.61 |
Rooms
| Level | Type | Length | Width | Dimensions |
|---|---|---|---|---|
| Lower Level | Kitchen | 4.82 m | 3.46 m | 4.82 m x 3.46 m |
| Lower Level | Bedroom 4 | 4.03 m | 3.66 m | 4.03 m x 3.66 m |
| Lower Level | Bedroom 5 | 4.05 m | 3.51 m | 4.05 m x 3.51 m |
| Lower Level | Recreational, Games Room | 6.48 m | 5 m | 6.48 m x 5 m |
| Main Level | Living Room | 4.88 m | 4.32 m | 4.88 m x 4.32 m |
| Main Level | Dining Room | 3.72 m | 2.16 m | 3.72 m x 2.16 m |
| Main Level | Kitchen | 3.48 m | 3.16 m | 3.48 m x 3.16 m |
| Main Level | Eating Area | 2.31 m | 1.65 m | 2.31 m x 1.65 m |
| Main Level | Primary Bedroom | 3.64 m | 3.46 m | 3.64 m x 3.46 m |
| Main Level | Bedroom 3 | 3.11 m | 2.75 m | 3.11 m x 2.75 m |
| Ground Level | Bedroom 2 | 3.77 m | 3.66 m | 3.77 m x 3.66 m |
| Ground Level | Sunroom | 8.75 m | 2.7 m | 8.75 m x 2.7 m |
Interested?
Contact us for more information
Elisabeth Nestico
Salesperson
3307 Yonge St
Toronto, Ontario M4N 2L9
