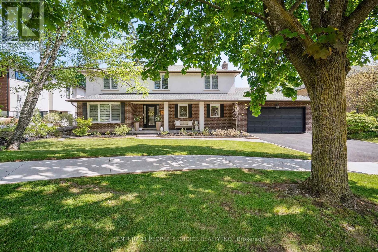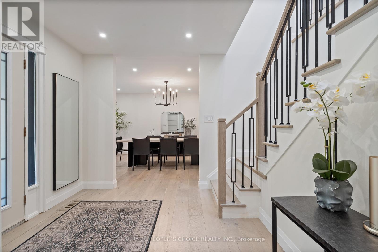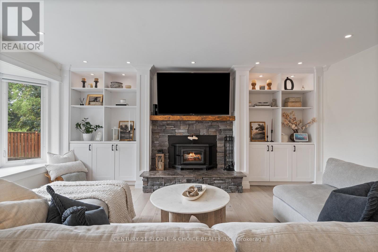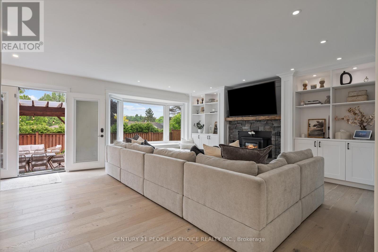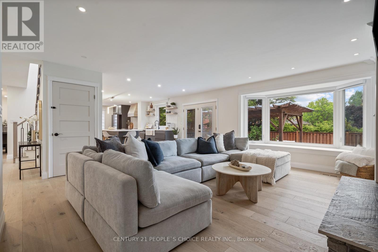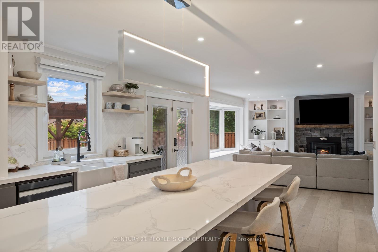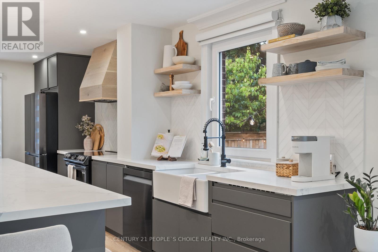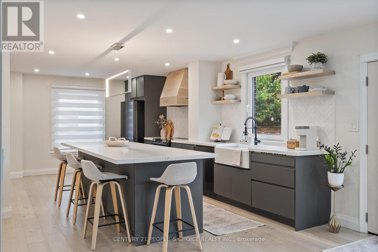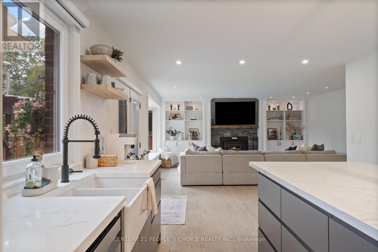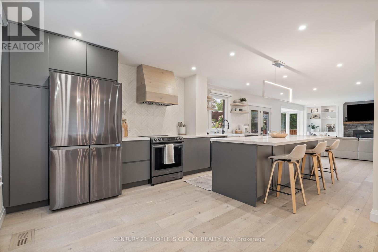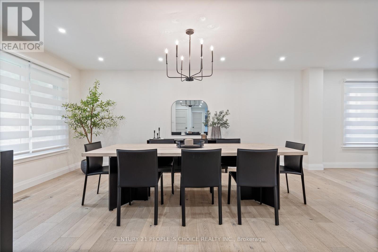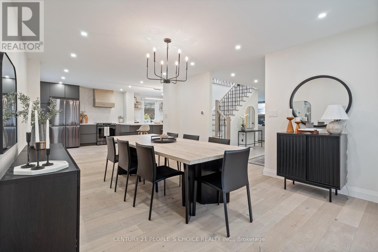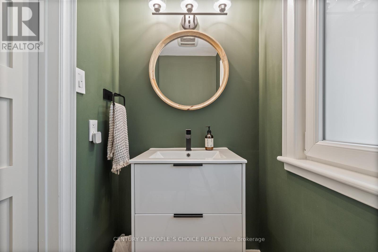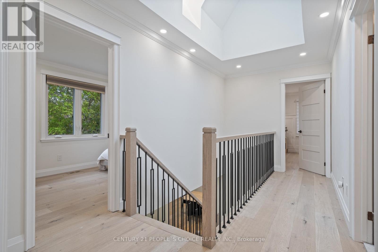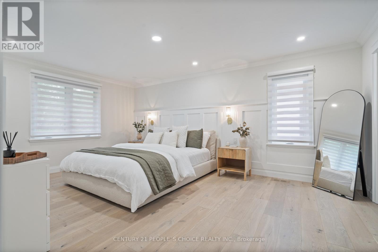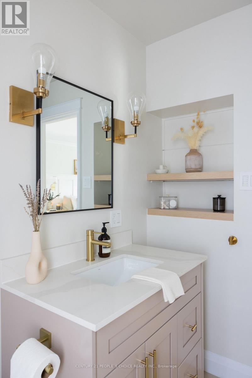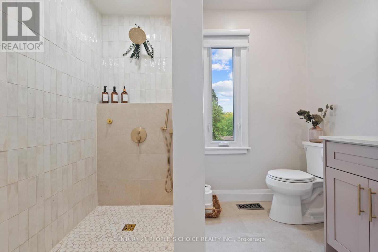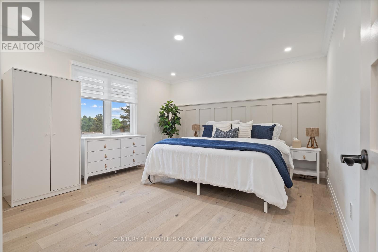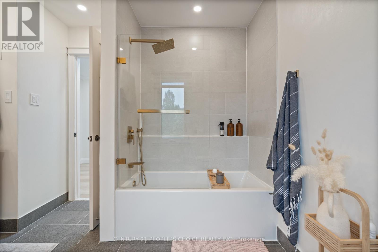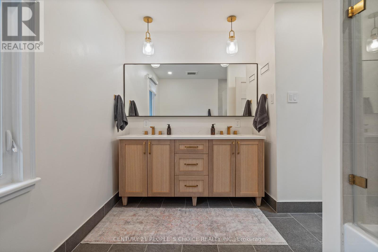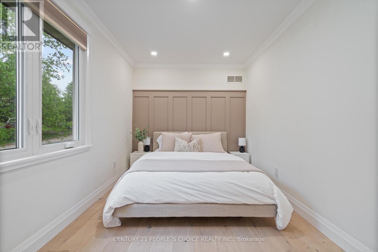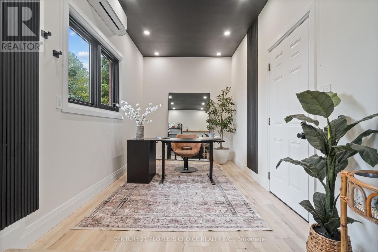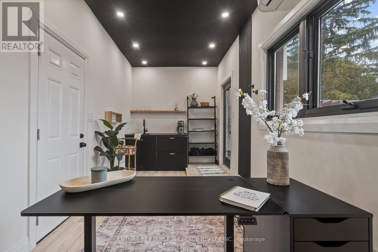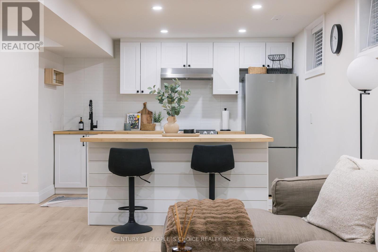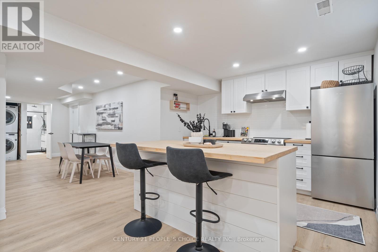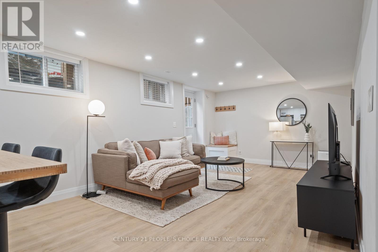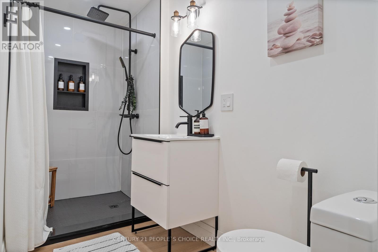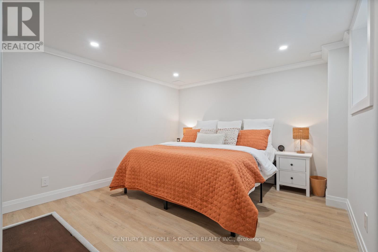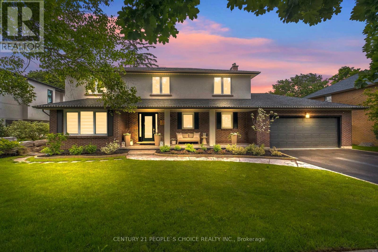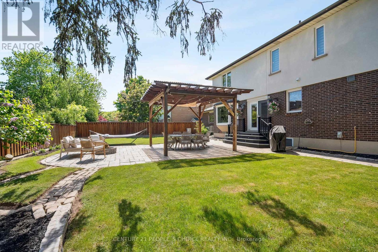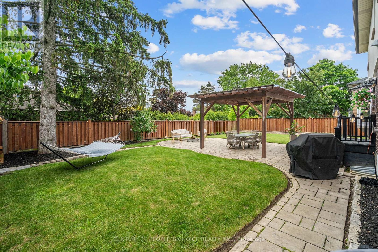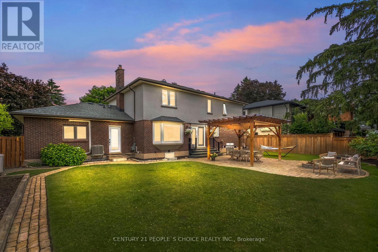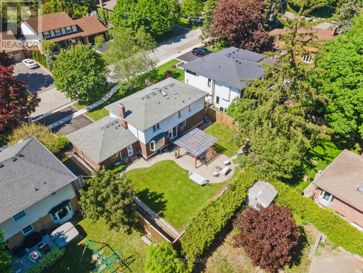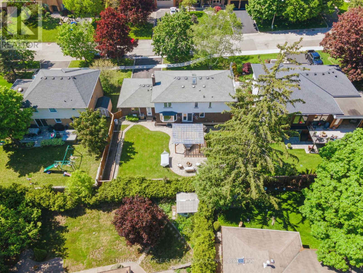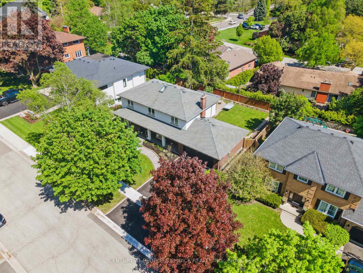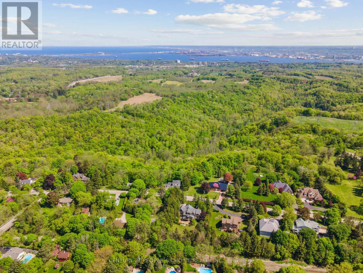7 Carl Crescent Hamilton, Ontario L0R 2H4
$1,949,000
Welcome to 7 Carl Crescent, your perfect blend of design, comfort, and function on one Waterdown's most desirable streets. This 4+2 bed 3+1 home offers over 3,000 sq ft of sun-filled living with a chef's kitchen, quartz island, and premium appliances. A separate-entrance lower level with full kitchen and bath suits in-laws or income. Enjoy a pool-sized yard and heated studio steps from parks, schools, and commuter routes. Everything is Newly Upgraded throughout: engineered hardwood, skylights, and custom millwork. Chefs' kitchen with oversized quartz island, premium appliances, and smart layout. Separate entrance lower level with full suite, ideal for in-laws or income. Extras: Beautifully reimagined from top to bottom, this home features thoughtful upgrades throughout. Modern lighting, remote blinds, elegant millwork and custom storage solutions. The primary suite boasts a spa-inspired ensuite and walk-in closet, while skylights flood the upper level with natural light. Step outside to an entertainers dream: a landscaped, pool-sized yard with a heated studio perfect for a gym, office, or creative space. With a full in-law suite, smart home features, and ample parking, this property blends everyday luxury with exceptional flexibility in one of Waterdowns most connected neighborhoods. (id:61852)
Property Details
| MLS® Number | X12455168 |
| Property Type | Single Family |
| Neigbourhood | Waterdown |
| Community Name | Waterdown |
| EquipmentType | Water Heater |
| ParkingSpaceTotal | 6 |
| RentalEquipmentType | Water Heater |
Building
| BathroomTotal | 4 |
| BedroomsAboveGround | 4 |
| BedroomsBelowGround | 2 |
| BedroomsTotal | 6 |
| Age | 31 To 50 Years |
| Appliances | Dishwasher, Dryer, Microwave, Stove, Washer, Refrigerator |
| BasementDevelopment | Finished |
| BasementFeatures | Separate Entrance |
| BasementType | N/a (finished), N/a |
| ConstructionStyleAttachment | Detached |
| CoolingType | Central Air Conditioning |
| ExteriorFinish | Brick, Stucco |
| FireplacePresent | Yes |
| FoundationType | Concrete |
| HalfBathTotal | 1 |
| HeatingFuel | Natural Gas |
| HeatingType | Forced Air |
| StoriesTotal | 2 |
| SizeInterior | 3000 - 3500 Sqft |
| Type | House |
| UtilityWater | Municipal Water |
Parking
| Garage |
Land
| Acreage | No |
| FenceType | Fenced Yard |
| Sewer | Sanitary Sewer |
| SizeDepth | 102 Ft ,4 In |
| SizeFrontage | 75 Ft |
| SizeIrregular | 75 X 102.4 Ft |
| SizeTotalText | 75 X 102.4 Ft |
Rooms
| Level | Type | Length | Width | Dimensions |
|---|---|---|---|---|
| Second Level | Bathroom | 2.59 m | 2.16 m | 2.59 m x 2.16 m |
| Second Level | Primary Bedroom | 3.81 m | 5.49 m | 3.81 m x 5.49 m |
| Second Level | Bedroom 2 | 4.09 m | 2.39 m | 4.09 m x 2.39 m |
| Second Level | Bedroom 3 | 4.09 m | 3.66 m | 4.09 m x 3.66 m |
| Second Level | Bedroom 4 | 4.06 m | 3.76 m | 4.06 m x 3.76 m |
| Second Level | Bathroom | 3.05 m | 2.9 m | 3.05 m x 2.9 m |
| Lower Level | Bedroom | 3.51 m | 3.96 m | 3.51 m x 3.96 m |
| Lower Level | Bedroom | 2.74 m | 2.74 m | 2.74 m x 2.74 m |
| Lower Level | Kitchen | 3.51 m | 3.96 m | 3.51 m x 3.96 m |
| Main Level | Living Room | 5.21 m | 6.35 m | 5.21 m x 6.35 m |
| Main Level | Dining Room | 3.73 m | 5.16 m | 3.73 m x 5.16 m |
| Main Level | Kitchen | 7.44 m | 3.86 m | 7.44 m x 3.86 m |
Utilities
| Electricity | Installed |
| Sewer | Installed |
https://www.realtor.ca/real-estate/28973881/7-carl-crescent-hamilton-waterdown-waterdown
Interested?
Contact us for more information
Nathanael Cotterell
Salesperson
120 Matheson Blvd E #103
Mississauga, Ontario L4Z 1X1
