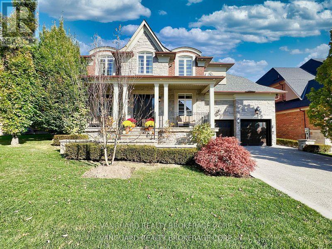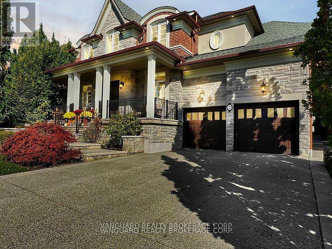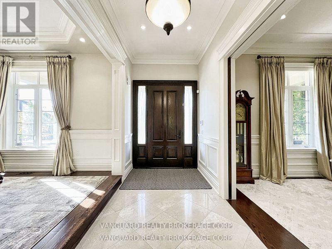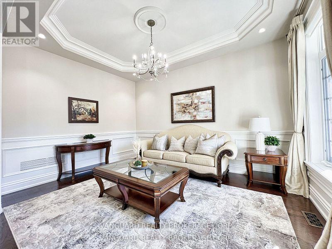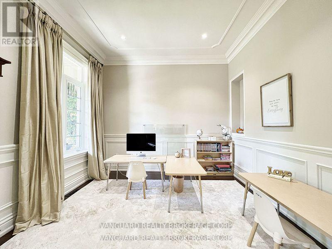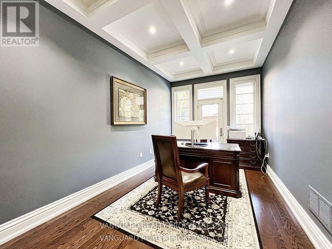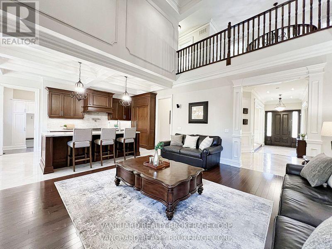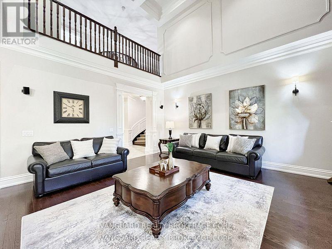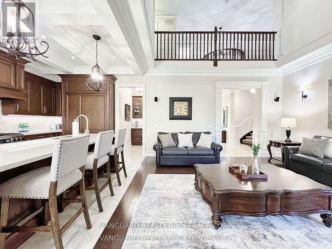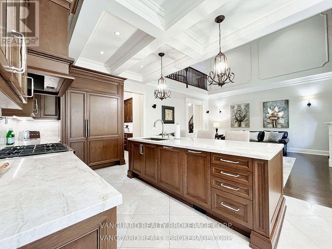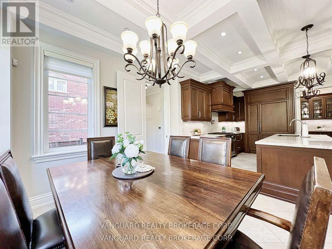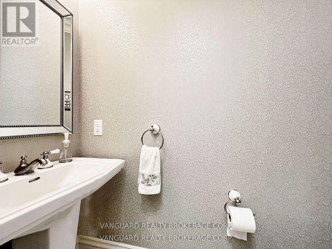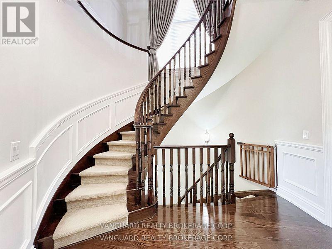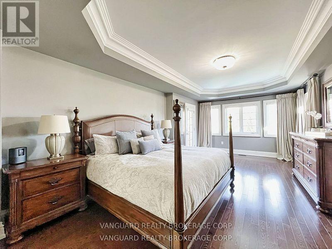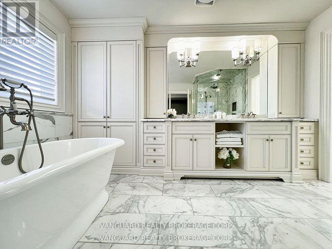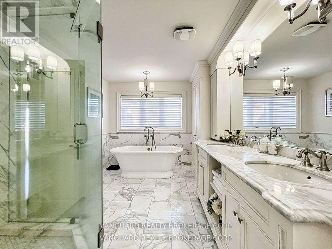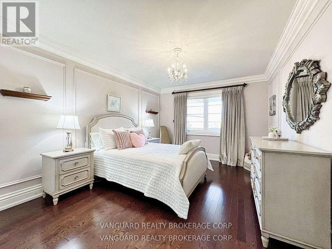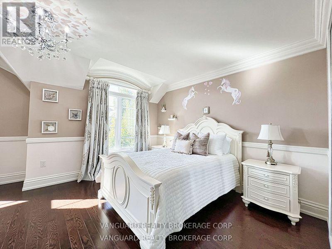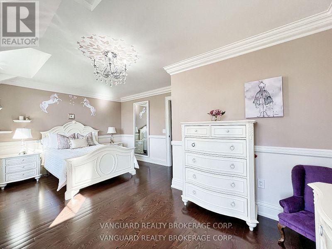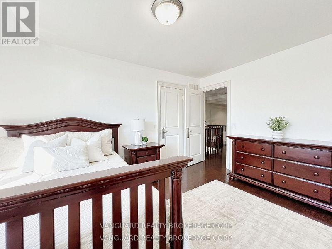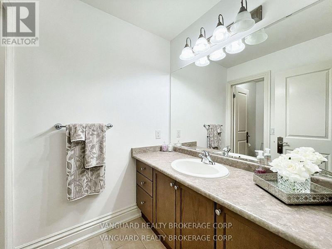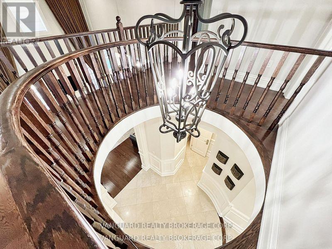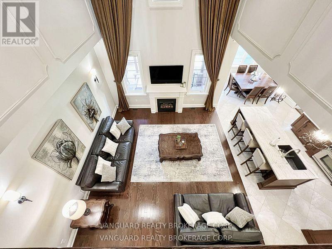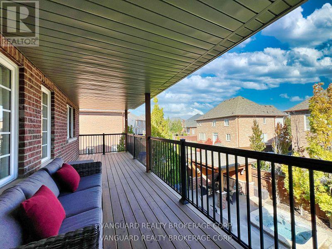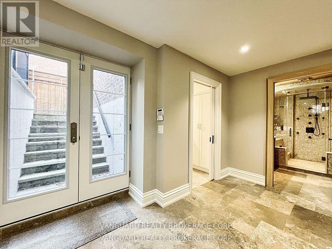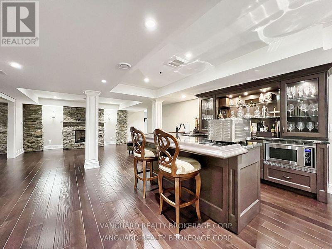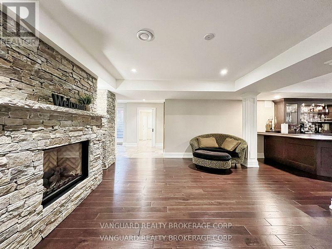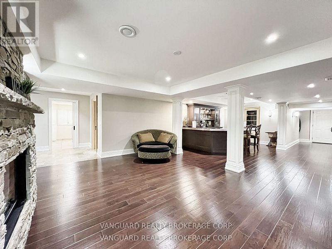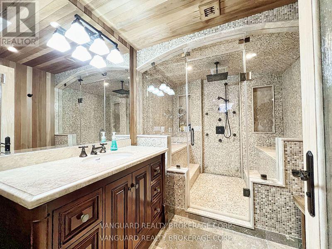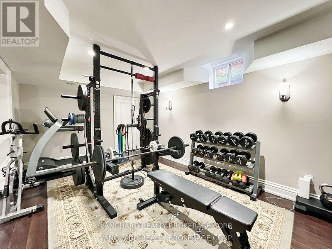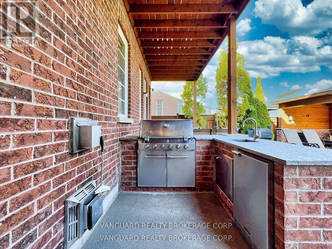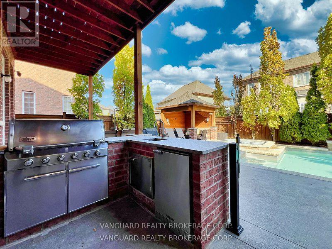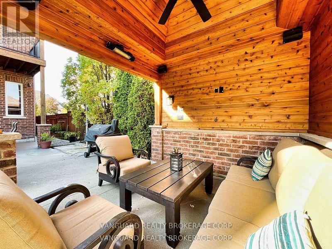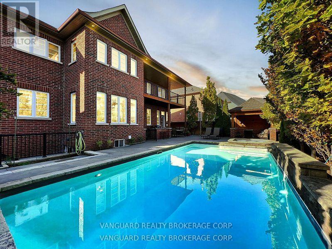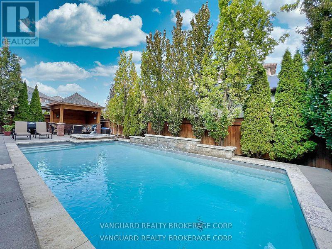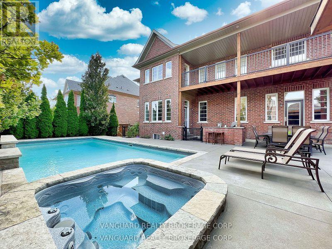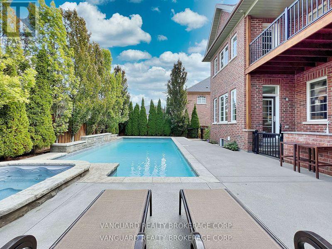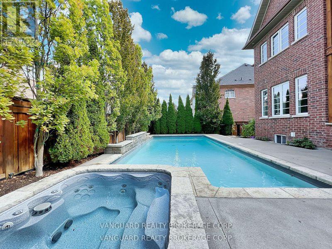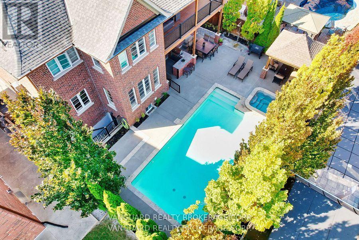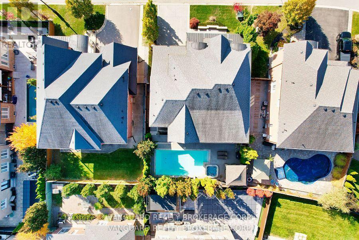7 Cape George Trail King, Ontario L7B 0A2
$2,495,000
Welcome to 7 Cape George Trail in Nobleton stunning modern residence that redefines luxury living. This exquisite 4-bedroom, 6 bath home offers a perfect blend of elegance and functionality. The main floor features a harmonious mix of tile and oak hardwood, enhanced by custom drapery and intricate plaster moldings that add a touch of refinement. The heart of the home is the beautiful kitchen, showcasing an oversized center island, high-end stainless steel appliances including a Miele fridge and dishwasher and ample storage. The quartzite countertops and backsplash create a stunning focal point, making this space perfect for both cooking and entertaining. Upstairs, you'll find four spacious bedrooms, including a luxurious primary suite complete with a private balcony and a cozy sitting area. The master bath is a spa-like retreat featuring a standalone tub, providing a serene escape. The property has a walk-out basement to the backyard that is fully finished and an entertainer's dream, offering plenty of room to host gatherings, complete with a wine cellar and custom bar for all your hosting needs. Step outside to discover a beautifully landscaped backyard, where you'll find an inviting inground pool and hot tub and a BBQ cookout area equipped with a stainless steel sink, perfect for summer barbecues and family gatherings. This property is a must-see for anyone seeking a perfect blend of luxury, comfort, style, and has tandem garage. Don't miss your chance to make this dream home yours! (id:61852)
Property Details
| MLS® Number | N12175218 |
| Property Type | Single Family |
| Community Name | Nobleton |
| ParkingSpaceTotal | 7 |
| PoolType | Inground Pool |
Building
| BathroomTotal | 6 |
| BedroomsAboveGround | 4 |
| BedroomsTotal | 4 |
| Appliances | Dishwasher, Dryer, Hood Fan, Stove, Washer, Refrigerator |
| BasementDevelopment | Finished |
| BasementType | N/a (finished) |
| ConstructionStyleAttachment | Detached |
| CoolingType | Central Air Conditioning |
| FireplacePresent | Yes |
| FlooringType | Tile, Hardwood |
| HalfBathTotal | 3 |
| HeatingFuel | Natural Gas |
| HeatingType | Forced Air |
| StoriesTotal | 2 |
| SizeInterior | 3500 - 5000 Sqft |
| Type | House |
| UtilityWater | Municipal Water |
Parking
| Garage |
Land
| Acreage | No |
| Sewer | Sanitary Sewer |
| SizeDepth | 101 Ft |
| SizeFrontage | 62 Ft ,8 In |
| SizeIrregular | 62.7 X 101 Ft |
| SizeTotalText | 62.7 X 101 Ft |
Rooms
| Level | Type | Length | Width | Dimensions |
|---|---|---|---|---|
| Second Level | Bedroom 3 | 11.38 m | 14.07 m | 11.38 m x 14.07 m |
| Second Level | Bedroom 4 | 19.39 m | 14.8 m | 19.39 m x 14.8 m |
| Second Level | Primary Bedroom | 12.99 m | 28.81 m | 12.99 m x 28.81 m |
| Second Level | Bedroom 2 | 11.58 m | 16.6 m | 11.58 m x 16.6 m |
| Basement | Laundry Room | 10.1 m | 6.99 m | 10.1 m x 6.99 m |
| Main Level | Foyer | 18.01 m | 10.2 m | 18.01 m x 10.2 m |
| Main Level | Living Room | 15.09 m | 16.99 m | 15.09 m x 16.99 m |
| Main Level | Dining Room | 12.99 m | 12.11 m | 12.99 m x 12.11 m |
| Main Level | Kitchen | 11.52 m | 13.91 m | 11.52 m x 13.91 m |
| Main Level | Eating Area | 8.79 m | 7.32 m | 8.79 m x 7.32 m |
| Main Level | Family Room | 10.7 m | 14.07 m | 10.7 m x 14.07 m |
| Main Level | Office | 8.99 m | 14.21 m | 8.99 m x 14.21 m |
https://www.realtor.ca/real-estate/28371181/7-cape-george-trail-king-nobleton-nobleton
Interested?
Contact us for more information
Paul Michael Miceli
Salesperson
668 Millway Ave #6
Vaughan, Ontario L4K 3V2
Marcello Scorza
Broker of Record
668 Millway Ave #6
Vaughan, Ontario L4K 3V2
